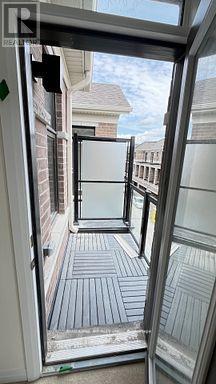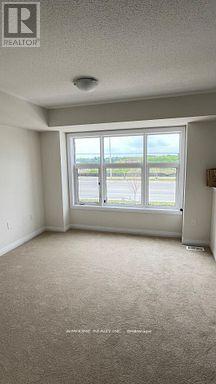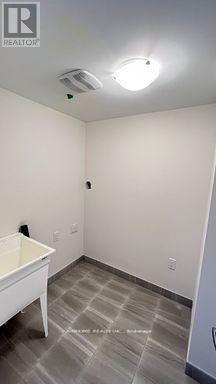11411 Leslie Street Richmond Hill, Ontario L4S 0N7
$1,149,000
Brand New Modern Freehold 3 Bd End Unit Like Semi , Very Bright with Lots of Windows, Double Car Garage In Highly Demand Richmond Hill Location ,Around 2300 SqFt + Unfinished Basement. Spacious and Functional Layout,10' Ceiling On Main & 9' Upper. Second Floor Can Have Den Option . Direct Entrance From Garage. Close to Costco, Home Depo, Banks, Supermarket, Parks, Mins To Hwy 404. High Ranking Richmond Green Secondary School **** EXTRAS **** Stainless Steels Appliances: Fridge, Stove, B/I Dishwasher; Washer & Dryer, Central Air Conditioning, Garage Remote , All Existing Elfs & Window Covering (id:59406)
Property Details
| MLS® Number | N9400235 |
| Property Type | Single Family |
| Community Name | Rural Richmond Hill |
| AmenitiesNearBy | Public Transit, Schools, Park, Hospital |
| CommunityFeatures | Community Centre |
| ParkingSpaceTotal | 2 |
Building
| BathroomTotal | 4 |
| BedroomsAboveGround | 3 |
| BedroomsTotal | 3 |
| Appliances | Garage Door Opener Remote(s) |
| BasementDevelopment | Unfinished |
| BasementType | N/a (unfinished) |
| ConstructionStyleAttachment | Attached |
| CoolingType | Central Air Conditioning |
| ExteriorFinish | Brick |
| FlooringType | Laminate, Concrete, Tile |
| FoundationType | Concrete |
| HalfBathTotal | 2 |
| HeatingFuel | Natural Gas |
| HeatingType | Forced Air |
| StoriesTotal | 3 |
| SizeInterior | 1999.983 - 2499.9795 Sqft |
| Type | Row / Townhouse |
| UtilityWater | Municipal Water |
Parking
| Garage |
Land
| Acreage | No |
| LandAmenities | Public Transit, Schools, Park, Hospital |
| Sewer | Sanitary Sewer |
| SizeFrontage | 20 Ft |
| SizeIrregular | 20 Ft |
| SizeTotalText | 20 Ft |
Rooms
| Level | Type | Length | Width | Dimensions |
|---|---|---|---|---|
| Basement | Utility Room | Measurements not available | ||
| Main Level | Living Room | 5.69 m | 3.76 m | 5.69 m x 3.76 m |
| Main Level | Family Room | 5.69 m | 3.18 m | 5.69 m x 3.18 m |
| Main Level | Dining Room | 5.69 m | 3.76 m | 5.69 m x 3.76 m |
| Main Level | Kitchen | 3.05 m | 2.64 m | 3.05 m x 2.64 m |
| Main Level | Eating Area | 3.05 m | 3.05 m | 3.05 m x 3.05 m |
| Upper Level | Primary Bedroom | 4.3 m | 3.8 m | 4.3 m x 3.8 m |
| Upper Level | Bedroom 2 | 4.11 m | 2.84 m | 4.11 m x 2.84 m |
| Upper Level | Bedroom 3 | 3.05 m | 2.74 m | 3.05 m x 2.74 m |
| Ground Level | Recreational, Games Room | 3.66 m | 3.36 m | 3.66 m x 3.36 m |
| Ground Level | Mud Room | Measurements not available | ||
| Ground Level | Laundry Room | Measurements not available |
Utilities
| Cable | Available |
| Sewer | Available |
https://www.realtor.ca/real-estate/27552001/11411-leslie-street-richmond-hill-rural-richmond-hill
Interested?
Contact us for more information
Lisa Yang
Salesperson
2175 Sheppard Ave E. Suite 106
Toronto, Ontario M2J 1W8




















