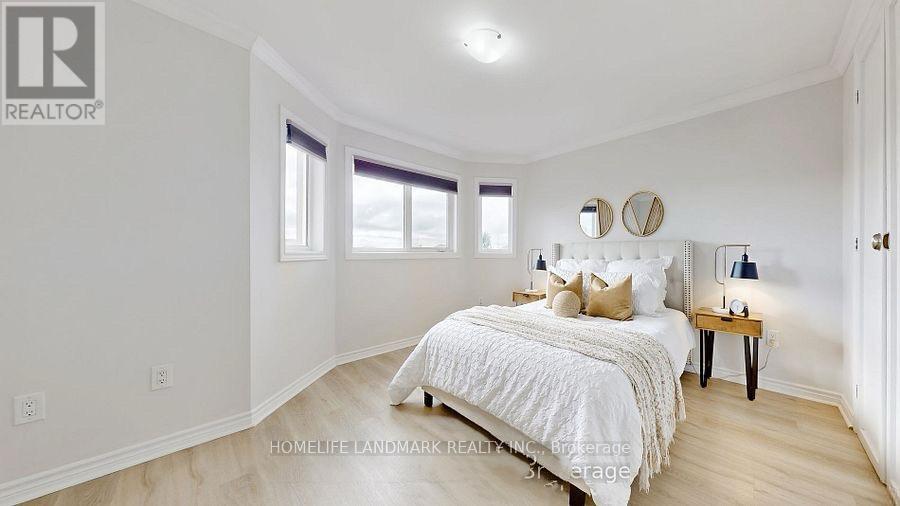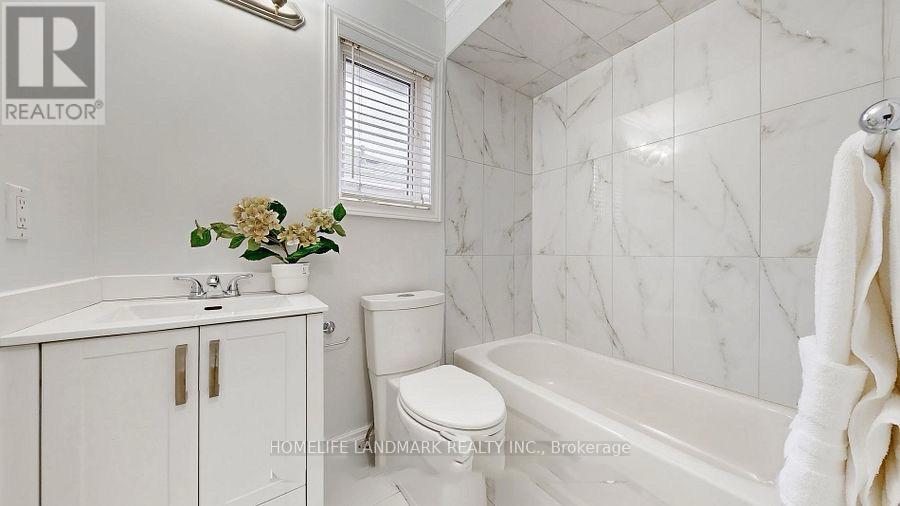113 Solway Avenue Vaughan, Ontario L6A 2X1
$4,900 Monthly
Spacious 2-Storey Detached on a Quiet Street in the Heart of Maple. Recently Renovated with 4 Large bedrooms. Hardwood and Tiles Floors throughout. Finished Basement with the possibility for Separate Entrance through the Garage or Side. a beautiful backyard with a large gazable making the Backyard the perfect space for Entertaining on Warm Summer Nights. a few minutes to go train station, Tons of Amenities nearby: Parks, Schools, Community Centres, Shopping...etc. **** EXTRAS **** S/S Fridge, Built-In Bosch Coffee Maker, Built-In S/S Dishwasher, S/S Stove, S/S Microwave Hood-fan, Washer & Dryer. Existing ELFs, Garage Door Opener. (id:59406)
Property Details
| MLS® Number | N11894704 |
| Property Type | Single Family |
| Neigbourhood | Maple |
| Community Name | Maple |
| ParkingSpaceTotal | 6 |
Building
| BathroomTotal | 5 |
| BedroomsAboveGround | 4 |
| BedroomsTotal | 4 |
| BasementDevelopment | Finished |
| BasementType | N/a (finished) |
| ConstructionStyleAttachment | Detached |
| CoolingType | Central Air Conditioning, Ventilation System |
| ExteriorFinish | Brick |
| FireplacePresent | Yes |
| FlooringType | Ceramic, Hardwood |
| HalfBathTotal | 1 |
| HeatingFuel | Natural Gas |
| HeatingType | Forced Air |
| StoriesTotal | 2 |
| Type | House |
| UtilityWater | Municipal Water |
Parking
| Attached Garage |
Land
| Acreage | No |
| Sewer | Sanitary Sewer |
| SizeDepth | 101 Ft |
| SizeFrontage | 30 Ft ,7 In |
| SizeIrregular | 30.6 X 101 Ft ; Pls |
| SizeTotalText | 30.6 X 101 Ft ; Pls |
Rooms
| Level | Type | Length | Width | Dimensions |
|---|---|---|---|---|
| Second Level | Family Room | 5.17 m | 3.97 m | 5.17 m x 3.97 m |
| Second Level | Primary Bedroom | 4.13 m | 3.83 m | 4.13 m x 3.83 m |
| Second Level | Bedroom 3 | 3.23 m | 3.17 m | 3.23 m x 3.17 m |
| Second Level | Bedroom 4 | 5.17 m | 3.97 m | 5.17 m x 3.97 m |
| Basement | Recreational, Games Room | 3.75 m | 5.88 m | 3.75 m x 5.88 m |
| Main Level | Living Room | 3.2 m | 10.25 m | 3.2 m x 10.25 m |
| Main Level | Dining Room | 3.2 m | 10.25 m | 3.2 m x 10.25 m |
| Main Level | Kitchen | 2.94 m | 3.59 m | 2.94 m x 3.59 m |
| Main Level | Eating Area | 3.53 m | 3.35 m | 3.53 m x 3.35 m |
https://www.realtor.ca/real-estate/27741922/113-solway-avenue-vaughan-maple-maple
Interested?
Contact us for more information
Lily Li
Salesperson
7030 Woodbine Ave #907
Markham, Ontario L3R 6G2
























