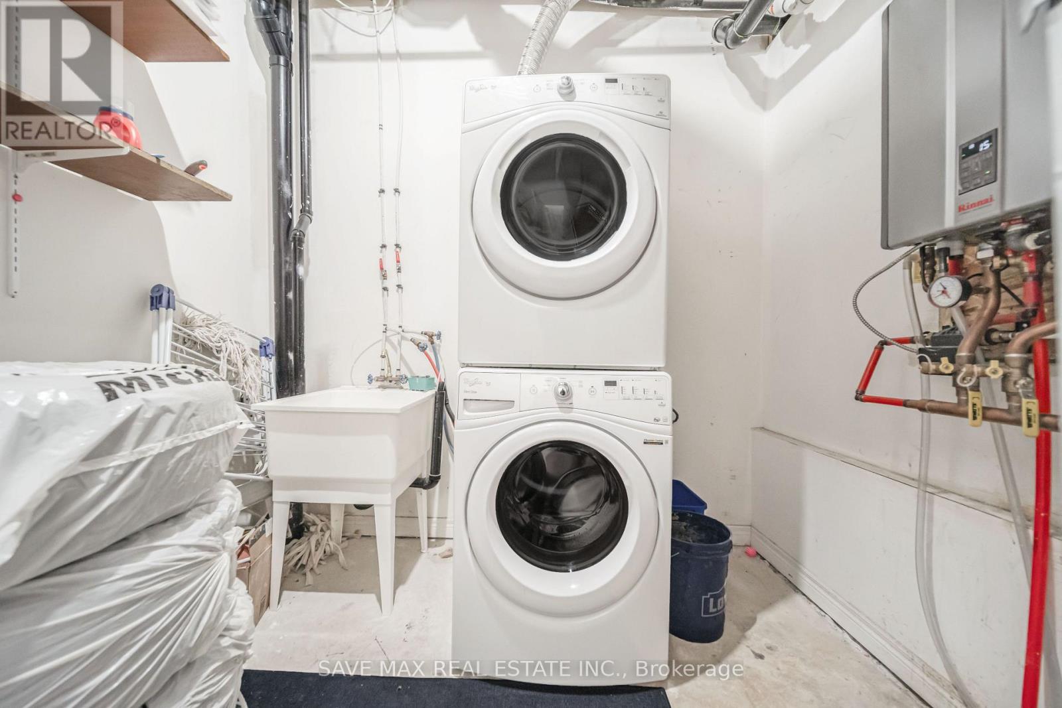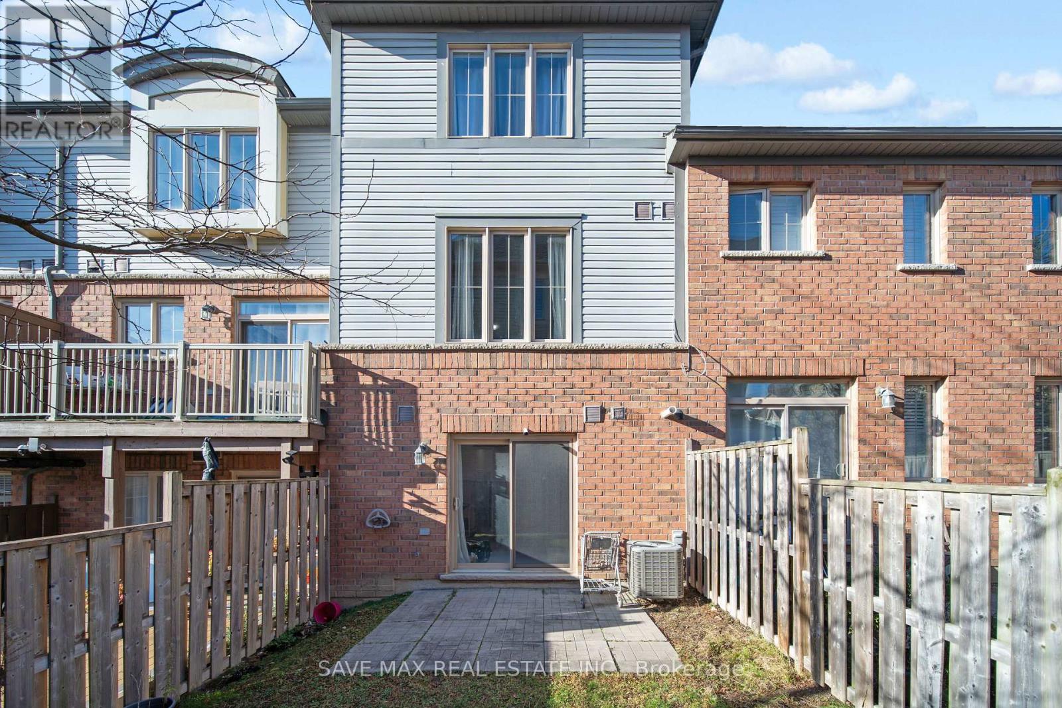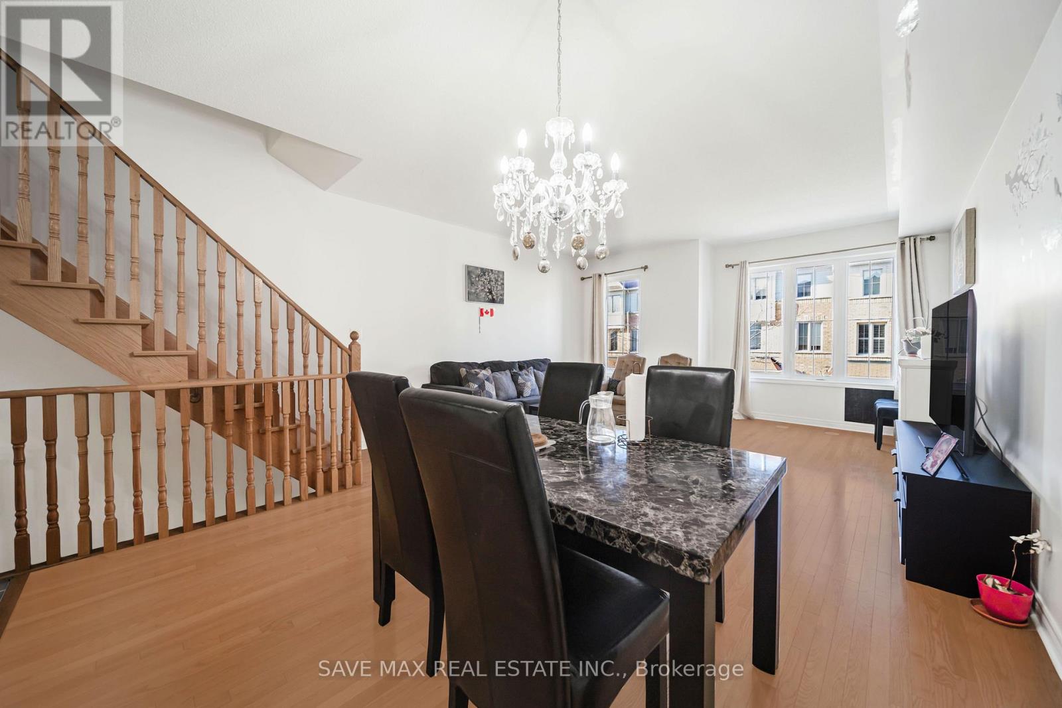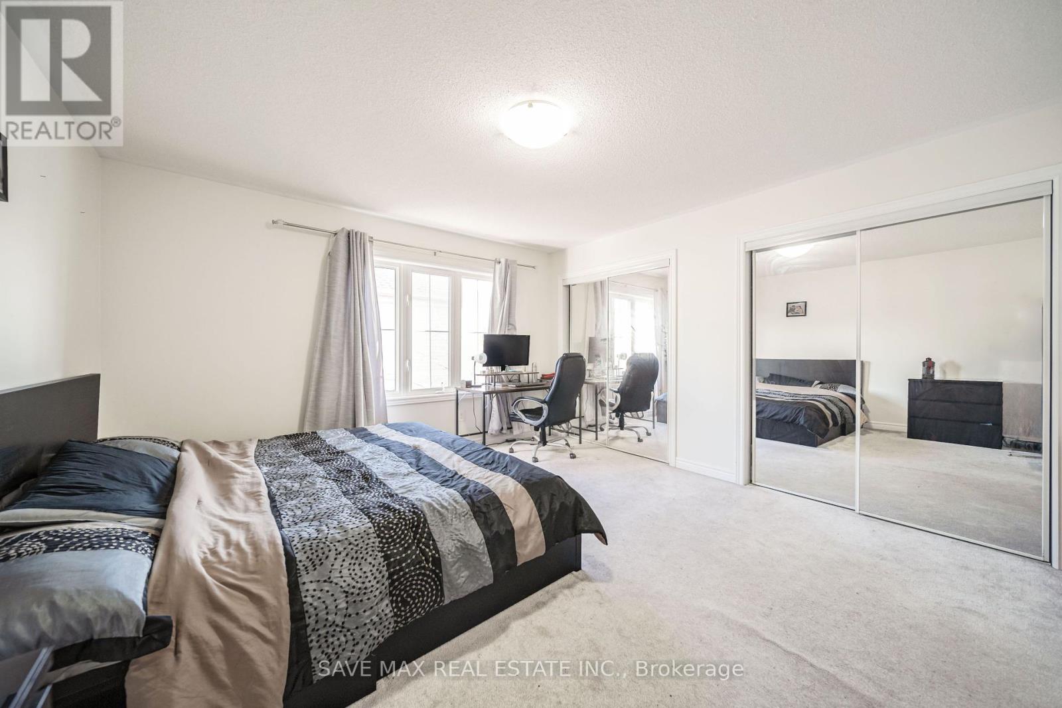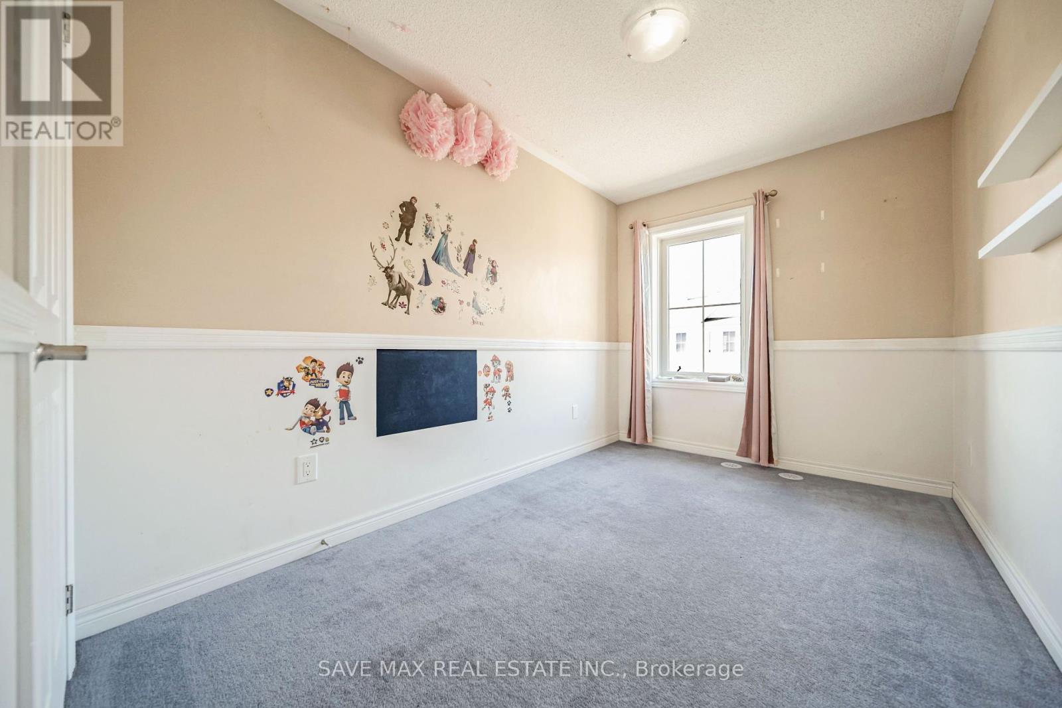11 Cedar Lake Crescent Brampton, Ontario L6Y 0P9
$3,900 Monthly
Welcome to this beautiful, bright, 3 + 1 bed, 4 bath executive townhome in the sought-after Terracotta Village on the border of Brampton and Mississauga. With over 2000 sq ft of living space, this home offers spacious bedrooms, ample lighting and ventilation with 9 ft ceilings, hardwood floors, stainless steel appliances, lots of storage space, and much more. Fully carpeted 3rd floor. Walk out to the backyard from the ground floor. Reserved visitor parking for 15 days in a month is also available to book through property management. To add to all these amazing features, this home is offered fully furnished. Ideally located within a short 4-minute drive to Chinguacousy & Steeles shopping plaza with No Frills, TD Bank, LCBO, Dollar Store, Gas Station, clinics, and convenience stores and within 500 m walking distance to the nearest bus stop, this home will make your everyday routine a breeze. You are also within a short 3-minute drive to the highly rated Roberta Bondar PS boundary from K1-8. (id:59406)
Property Details
| MLS® Number | W11899111 |
| Property Type | Single Family |
| Community Name | Bram West |
| CommunityFeatures | Pet Restrictions |
| Features | In Suite Laundry |
| ParkingSpaceTotal | 2 |
Building
| BathroomTotal | 4 |
| BedroomsAboveGround | 3 |
| BedroomsBelowGround | 1 |
| BedroomsTotal | 4 |
| Appliances | Dishwasher, Dryer, Microwave, Range, Refrigerator, Stove, Washer |
| BasementDevelopment | Finished |
| BasementFeatures | Walk Out |
| BasementType | N/a (finished) |
| CoolingType | Central Air Conditioning |
| ExteriorFinish | Brick |
| FireplacePresent | Yes |
| FlooringType | Hardwood, Ceramic, Carpeted |
| HalfBathTotal | 1 |
| HeatingFuel | Natural Gas |
| HeatingType | Forced Air |
| StoriesTotal | 3 |
| SizeInterior | 1999.983 - 2248.9813 Sqft |
| Type | Row / Townhouse |
Parking
| Attached Garage |
Land
| Acreage | No |
Rooms
| Level | Type | Length | Width | Dimensions |
|---|---|---|---|---|
| Second Level | Living Room | 6.81 m | 6.81 m | 6.81 m x 6.81 m |
| Second Level | Dining Room | 6.81 m | 6.81 m | 6.81 m x 6.81 m |
| Second Level | Kitchen | 4.32 m | 2.79 m | 4.32 m x 2.79 m |
| Second Level | Eating Area | 4.32 m | 2.31 m | 4.32 m x 2.31 m |
| Third Level | Primary Bedroom | 4 m | 4.21 m | 4 m x 4.21 m |
| Third Level | Bedroom 2 | 4.47 m | 2.44 m | 4.47 m x 2.44 m |
| Third Level | Bedroom 3 | 4.24 m | 2.38 m | 4.24 m x 2.38 m |
| Ground Level | Family Room | 4.93 m | 4.32 m | 4.93 m x 4.32 m |
https://www.realtor.ca/real-estate/27750663/11-cedar-lake-crescent-brampton-bram-west-bram-west
Interested?
Contact us for more information
Jagan Kumar Sivaramakrishnan
Salesperson
1550 Enterprise Rd #305
Mississauga, Ontario L4W 4P4




