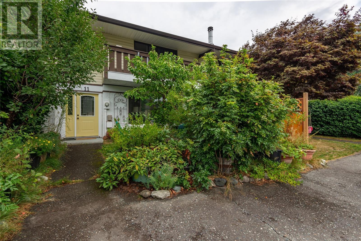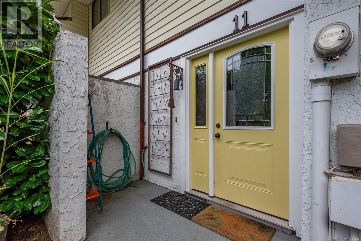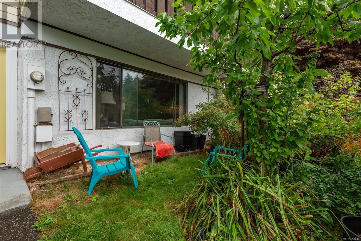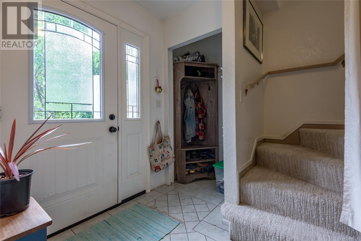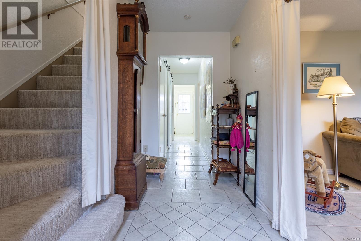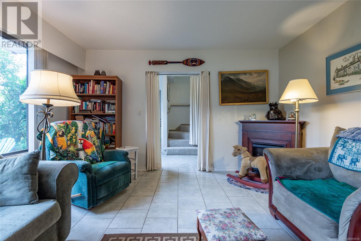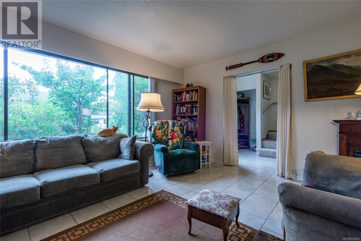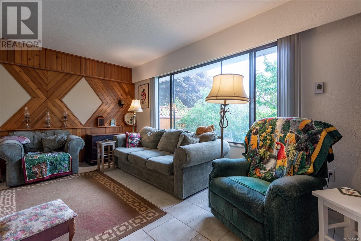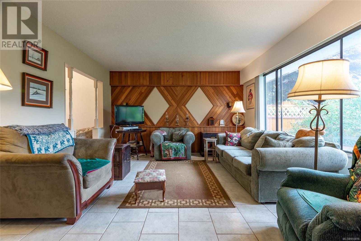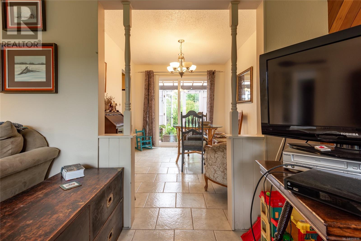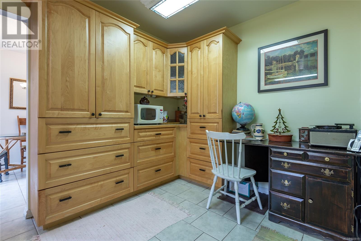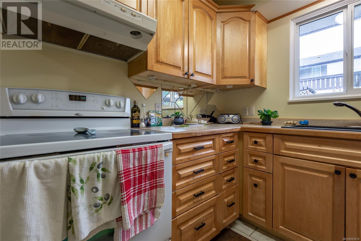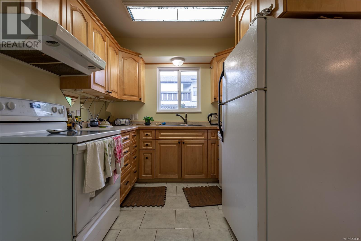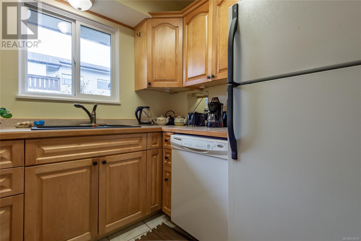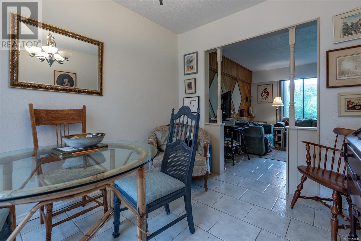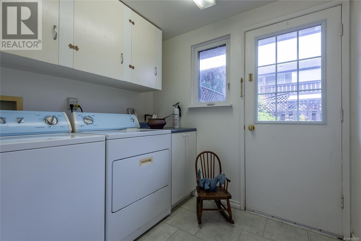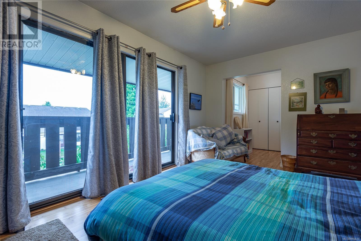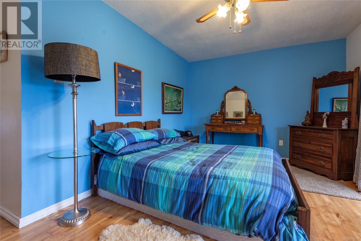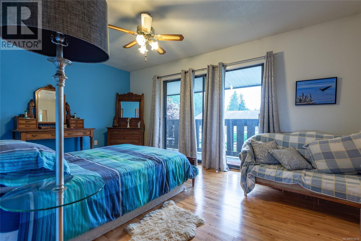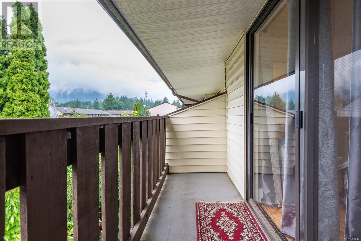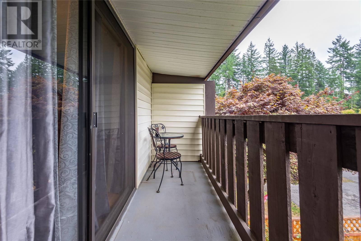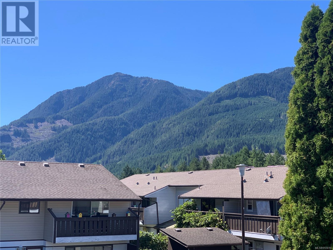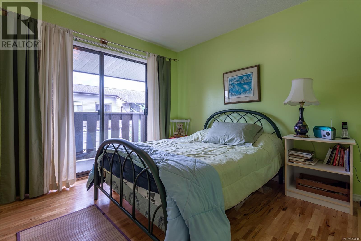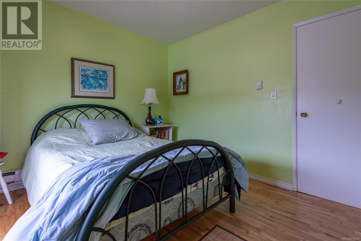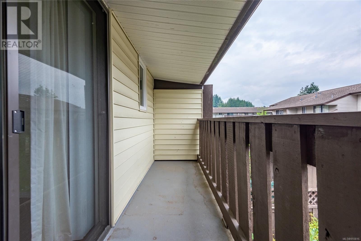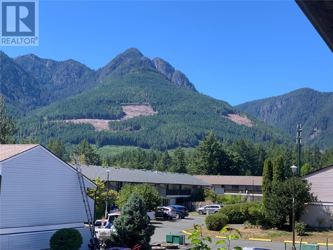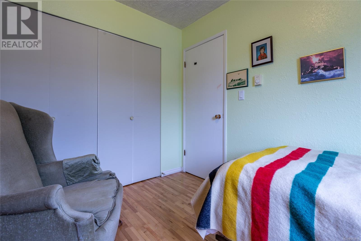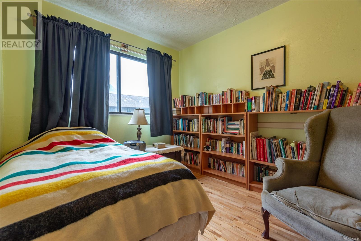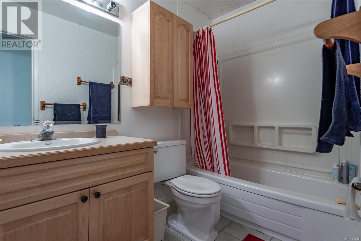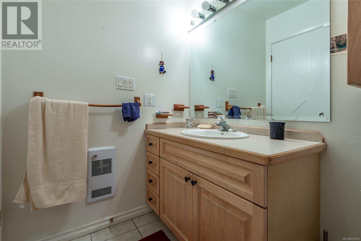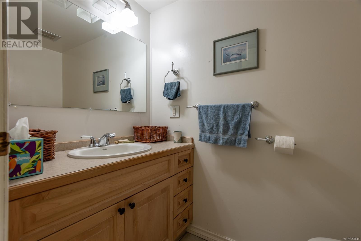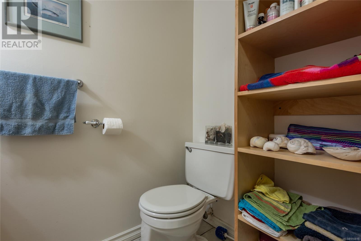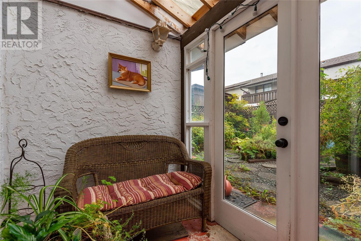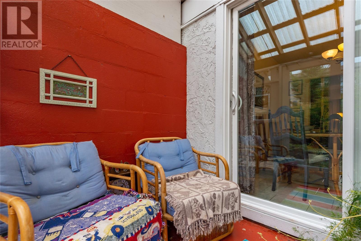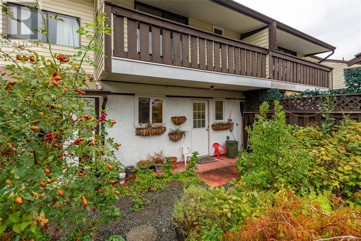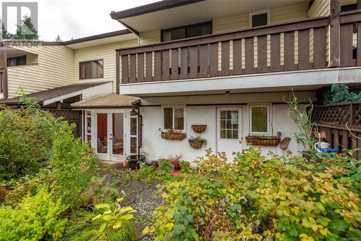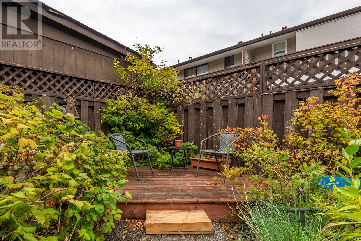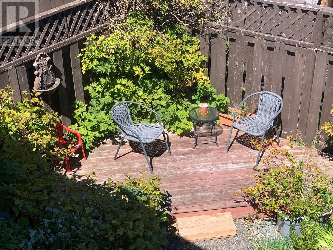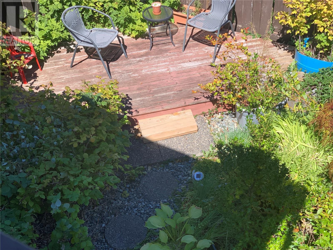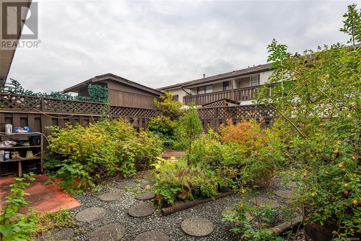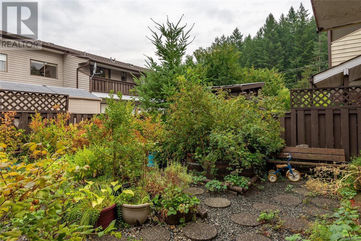11 500 Muchalat Pl Gold River, British Columbia V0P 1G0
$274,900Maintenance,
$230 Monthly
Maintenance,
$230 MonthlyGreat opportunity for first-time homebuyers, investment or buy for yourself. This 3 bed, 1 1/2 bath townhouse is located in downtown Gold River. This townhouse has had plenty of updates from heated tile floors throughout the main level, fresh paint, most windows have been replaced, new front door, beautiful custom maple cabinetry in the kitchen and bathrooms. Sliding doors off the dinning room opens up into an enclosed patio area and then into the fully fenced backyard where you can sit and enjoy your garden oasis on your deck. The upstairs has beautiful hardwood flooring throughout. The main bedroom is a good size with a balcony that has amazing views of the mountains. The second bedroom also has a balcony that overlooks the garden in the backyard and there is a third bedroom with views of the mountains. You are steps away from the plaza where you can enjoy a cup of coffee or an ice-cream. Recreation is nearby, trails, fishing, kayaking, caving and golf course. Pets allowed. (id:59406)
Property Details
| MLS® Number | 955816 |
| Property Type | Single Family |
| Neigbourhood | Gold River |
| CommunityFeatures | Pets Allowed, Family Oriented |
| Features | Central Location, Level Lot, Southern Exposure, Other |
| ParkingSpaceTotal | 2 |
| ViewType | Mountain View |
Building
| BathroomTotal | 2 |
| BedroomsTotal | 3 |
| ConstructedDate | 1976 |
| CoolingType | None |
| HeatingFuel | Electric, Other |
| HeatingType | Baseboard Heaters |
| SizeInterior | 1535 Sqft |
| TotalFinishedArea | 1535 Sqft |
| Type | Row / Townhouse |
Parking
| Stall |
Land
| AccessType | Road Access |
| Acreage | No |
| ZoningType | Residential |
Rooms
| Level | Type | Length | Width | Dimensions |
|---|---|---|---|---|
| Second Level | Primary Bedroom | 13 ft | Measurements not available x 13 ft | |
| Second Level | Bedroom | 8'8 x 11'2 | ||
| Second Level | Bedroom | 10'8 x 10'1 | ||
| Second Level | Bathroom | 4'11 x 9'1 | ||
| Main Level | Sunroom | 9'2 x 5'7 | ||
| Main Level | Storage | 5 ft | 5 ft | 5 ft x 5 ft |
| Main Level | Storage | 3 ft | 7 ft | 3 ft x 7 ft |
| Main Level | Living Room | 16'2 x 13'2 | ||
| Main Level | Laundry Room | 7'8 x 6'7 | ||
| Main Level | Kitchen | 17 ft | Measurements not available x 17 ft | |
| Main Level | Dining Room | 11 ft | Measurements not available x 11 ft | |
| Main Level | Bathroom | 4 ft | 4 ft x Measurements not available |
https://www.realtor.ca/real-estate/26615923/11-500-muchalat-pl-gold-river-gold-river
Interested?
Contact us for more information
Antonietta Gaudet
966 Shoppers Row
Campbell River, British Columbia V9W 2C5

