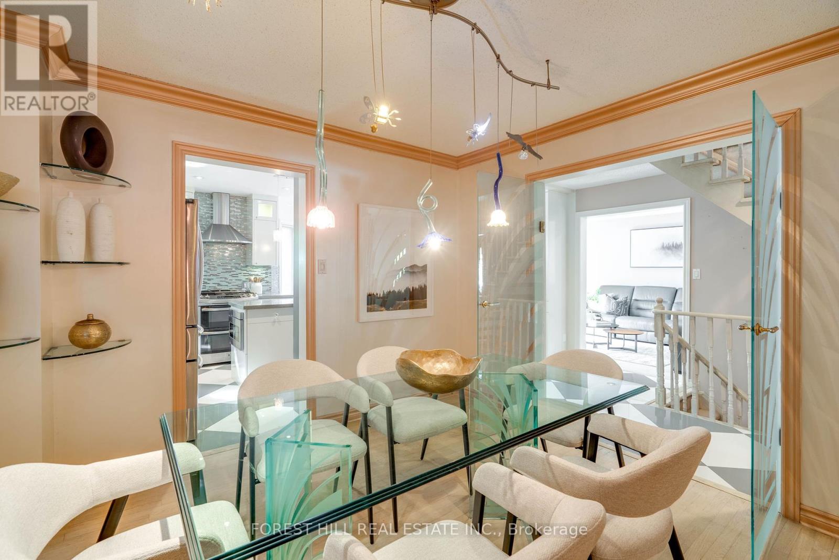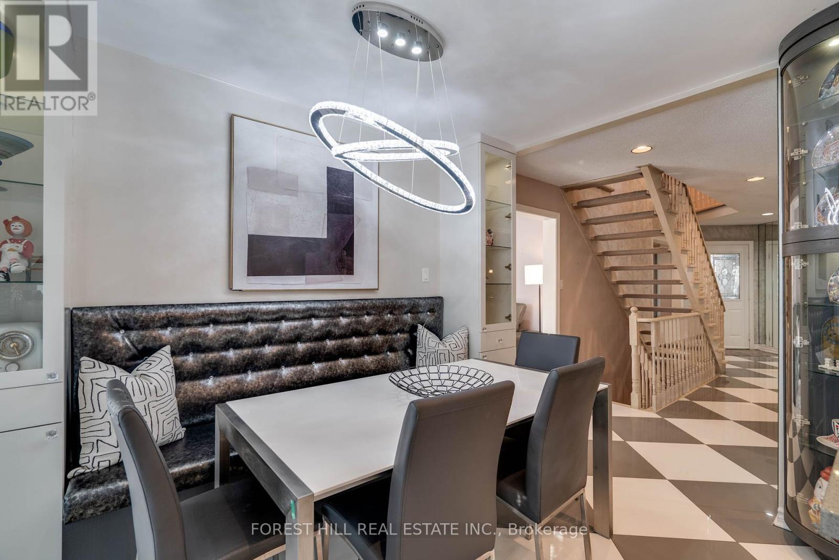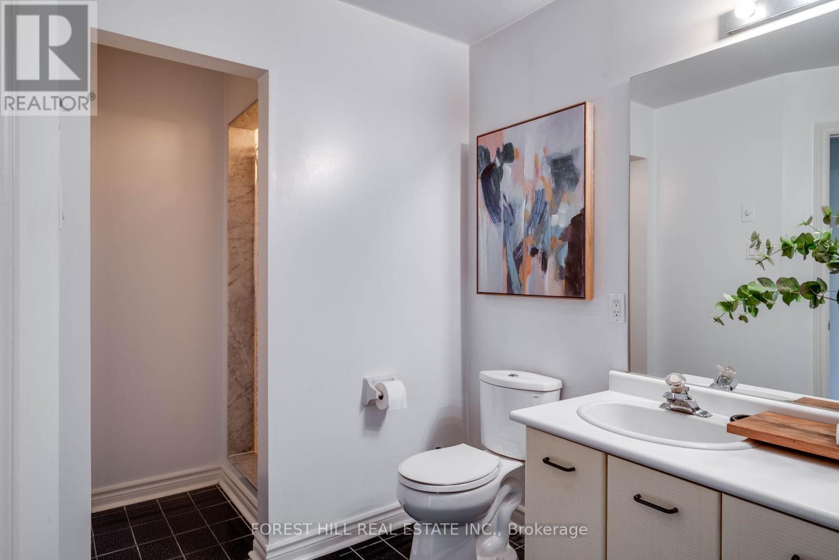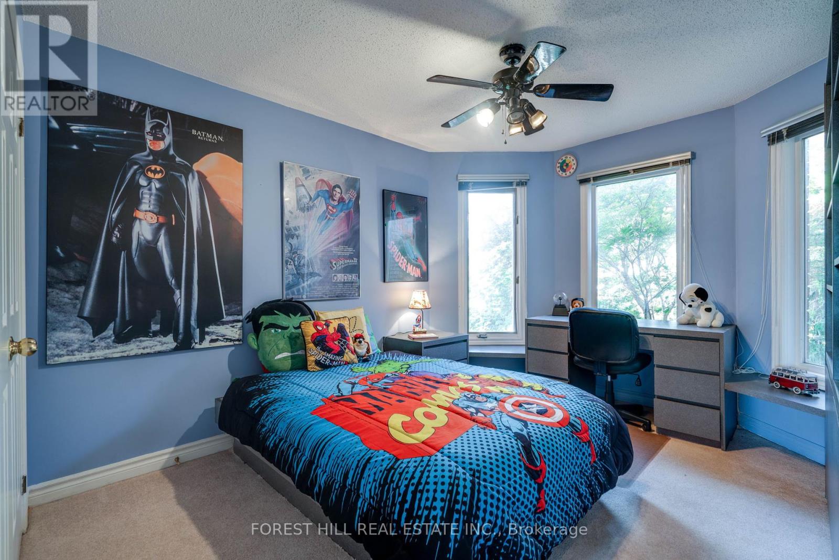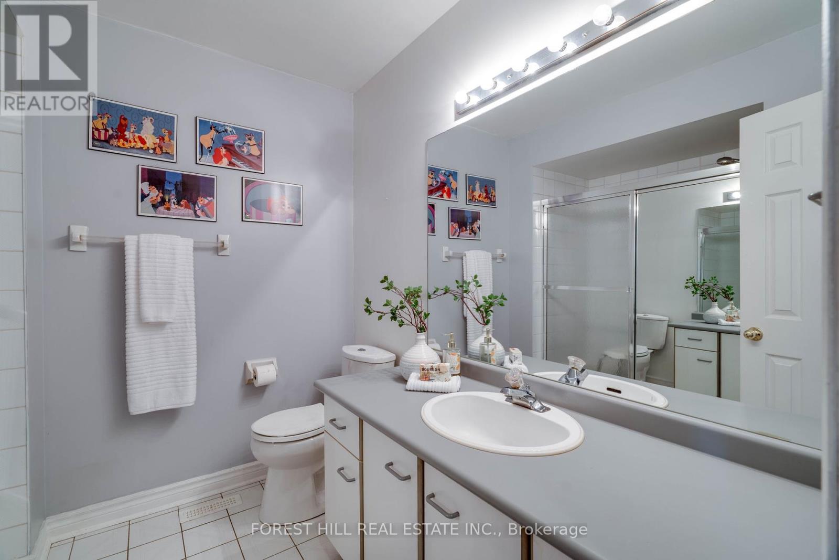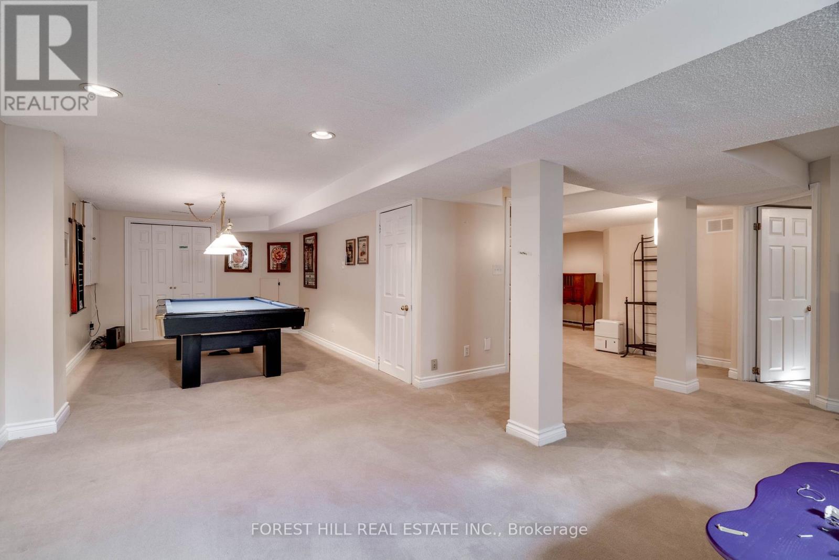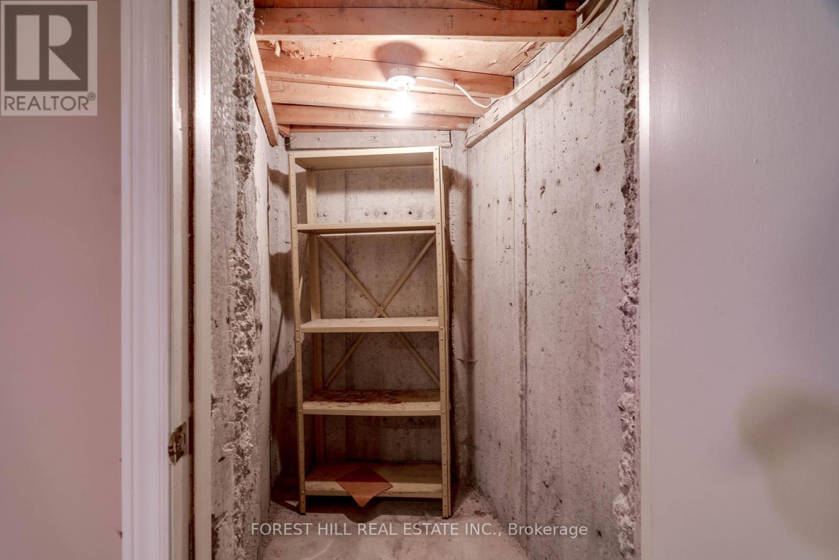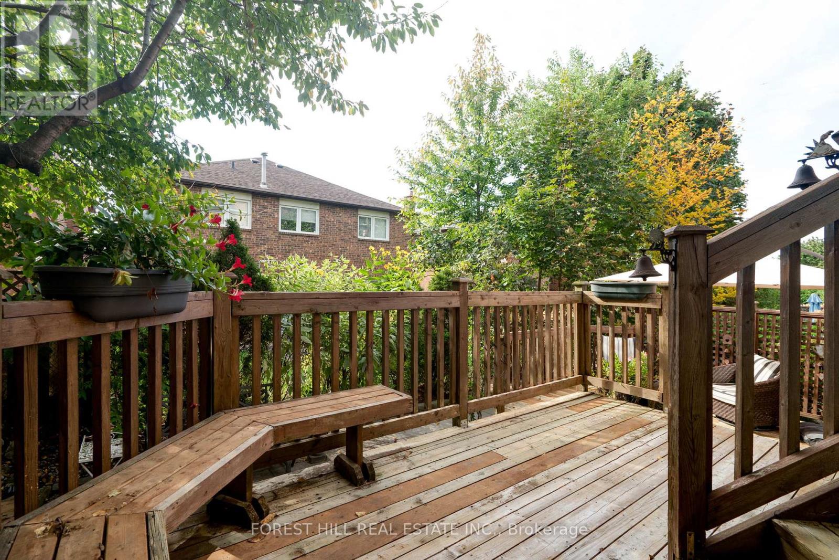109 Downing Boulevard Vaughan, Ontario L4J 7M2
$1,590,000
Beautiful family home in high demand Thornhill Flamingo Neighbourhood Location! Well proportioned space and properly appointed principal rooms, main level living room, laundry room, dining room with direct access to updated kitchen with walk out to garden, complete with a large family room. The Upper level features 4 bedrooms with a spacious primary bedroom with walk in closet and ensuite. Finished basement includes large open concept rec room. Main level Laundry room offers direct access to double car garage. Amazing storage throughout. Many options to move in as is or enhance with your own imagination. Perfect opportunity in a beautiful family neighbourhood on a quiet street. Great proximity to parks, schools, public transportation, shopping & more. (id:59406)
Open House
This property has open houses!
2:00 pm
Ends at:4:00 pm
Property Details
| MLS® Number | N9388335 |
| Property Type | Single Family |
| Community Name | Uplands |
| AmenitiesNearBy | Hospital, Park, Place Of Worship, Schools |
| ParkingSpaceTotal | 4 |
Building
| BathroomTotal | 4 |
| BedroomsAboveGround | 4 |
| BedroomsBelowGround | 1 |
| BedroomsTotal | 5 |
| BasementDevelopment | Finished |
| BasementType | N/a (finished) |
| ConstructionStyleAttachment | Detached |
| CoolingType | Central Air Conditioning |
| ExteriorFinish | Brick |
| FireplacePresent | Yes |
| FlooringType | Hardwood, Carpeted |
| FoundationType | Unknown |
| HalfBathTotal | 1 |
| HeatingFuel | Natural Gas |
| HeatingType | Forced Air |
| StoriesTotal | 2 |
| SizeInterior | 2499.9795 - 2999.975 Sqft |
| Type | House |
| UtilityWater | Municipal Water |
Parking
| Attached Garage |
Land
| Acreage | No |
| LandAmenities | Hospital, Park, Place Of Worship, Schools |
| Sewer | Sanitary Sewer |
| SizeDepth | 100 Ft ,2 In |
| SizeFrontage | 39 Ft ,4 In |
| SizeIrregular | 39.4 X 100.2 Ft |
| SizeTotalText | 39.4 X 100.2 Ft |
Rooms
| Level | Type | Length | Width | Dimensions |
|---|---|---|---|---|
| Second Level | Bedroom | 3.79 m | 3.33 m | 3.79 m x 3.33 m |
| Second Level | Bedroom 2 | 3.35 m | 3.41 m | 3.35 m x 3.41 m |
| Second Level | Bedroom 3 | 3.35 m | 5.06 m | 3.35 m x 5.06 m |
| Second Level | Primary Bedroom | 3.76 m | 5.67 m | 3.76 m x 5.67 m |
| Basement | Recreational, Games Room | 9.12 m | 7.17 m | 9.12 m x 7.17 m |
| Main Level | Family Room | 5.5 m | 3.33 m | 5.5 m x 3.33 m |
| Main Level | Living Room | 4.85 m | 3.33 m | 4.85 m x 3.33 m |
| Main Level | Dining Room | 3.34 m | 3.53 m | 3.34 m x 3.53 m |
| Main Level | Kitchen | 2.75 m | 7.13 m | 2.75 m x 7.13 m |
https://www.realtor.ca/real-estate/27519739/109-downing-boulevard-vaughan-uplands-uplands
Interested?
Contact us for more information
Daniel Vajda
Broker
9001 Dufferin St Unit A9
Thornhill, Ontario L4J 0H7
Veronika Goldberg-Vajda
Broker
9001 Dufferin St Unit A9
Thornhill, Ontario L4J 0H7








