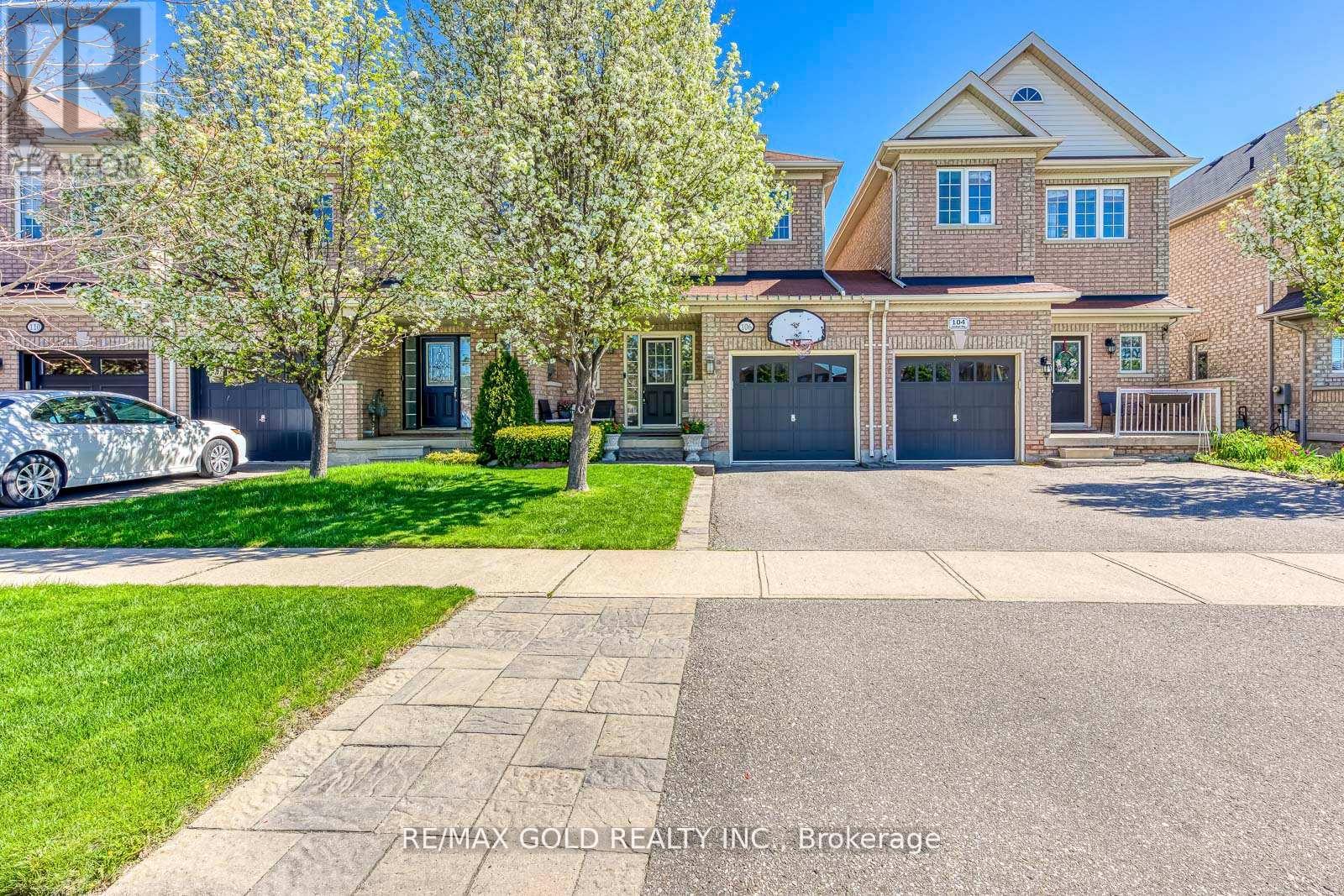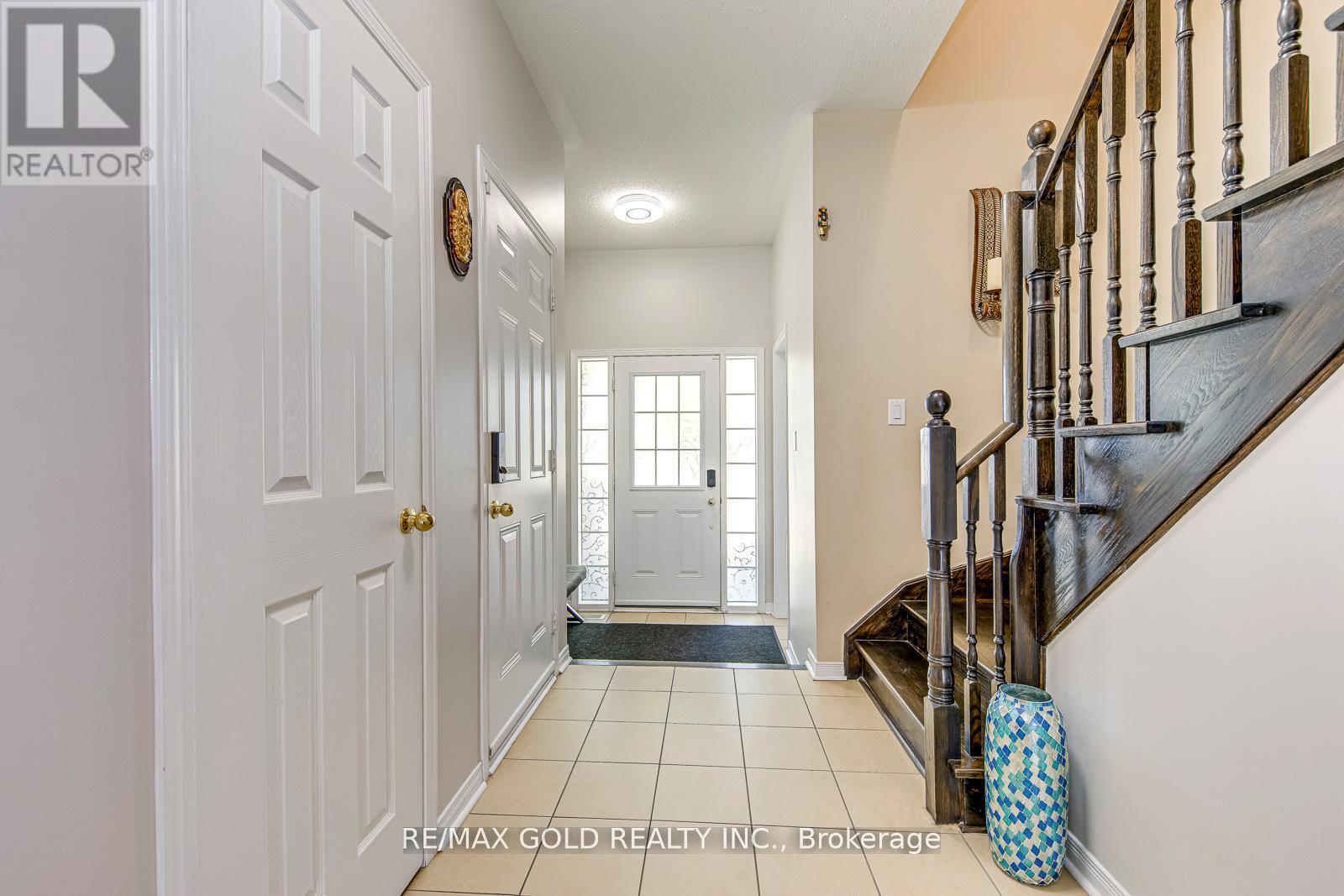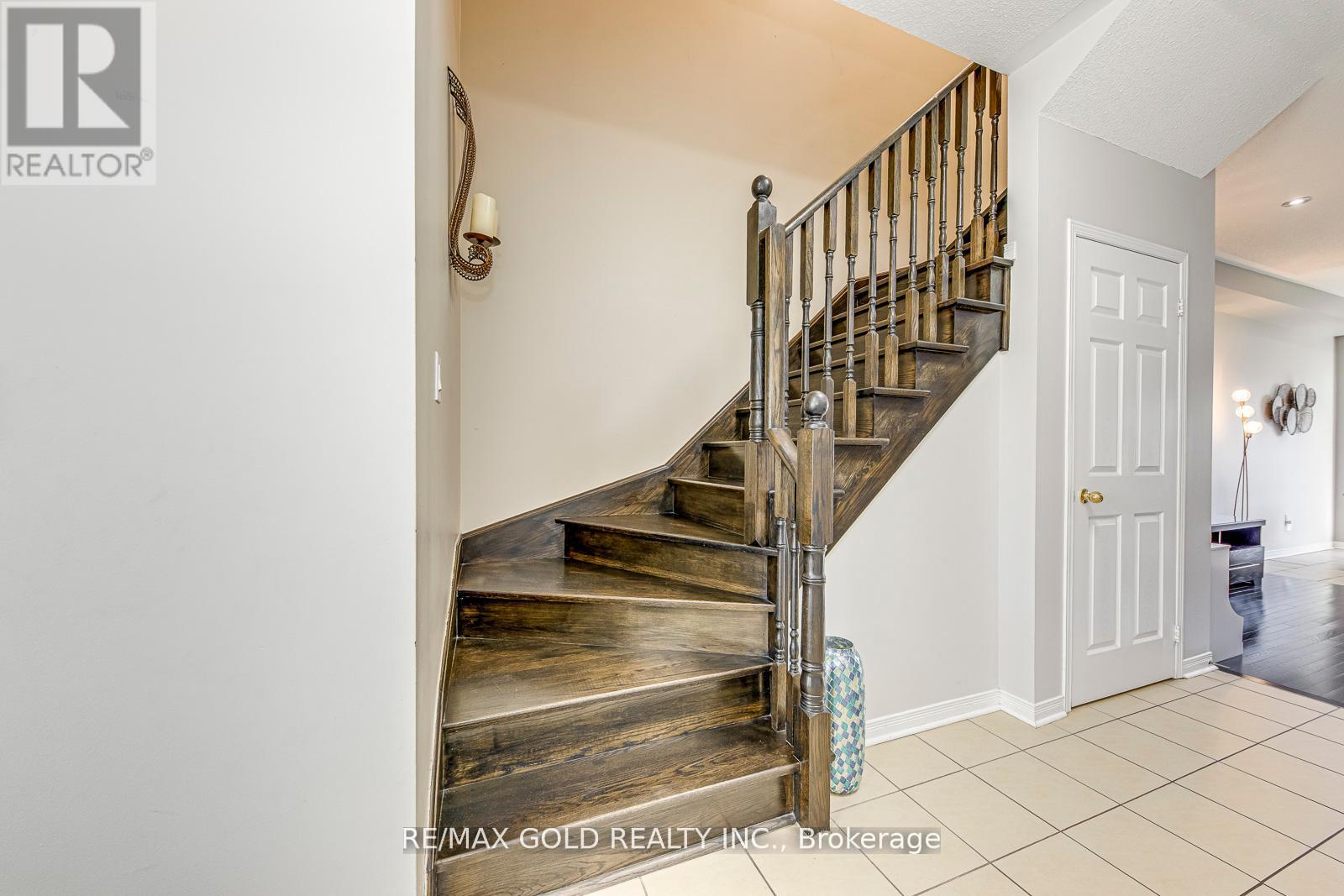106 Goldham Way Halton Hills, Ontario L7G 0C8
$929,000
Welcome to this stunning Move In Ready 3 Bedroom 4 Bath Freehold Townhome in an Amazing location of Georgetown. This Beauty Boasts Harwood On Main Level, Large Eat-In Kitchen with Stainless Steel Appliances(2023- Gas Stove, Fridge,Dishwasher & Microwave ), Glass B/S & W/Out To Patio, Impeccably Maintained, 9'Ceilings, Oak Staircase, Master W/ 4 Pc Ens & Walk-In Closet. Beautiful Finished Basement W/ Wide Plank Laminate Floors, Roxul Insulation, Pot Lights, Surround Sound W/ Built-In Speakers, 2 Pc Bath, Laundry Room & Freezer. AC 2015 and Rough in for Central Vaccum. Fully fenced backyard with Garden Shed, Gazebo, wood burning fire place, children's Play swing & slide and Gas Barbeque line. Minutes to Shops, Banks, Gas station, Grocery, Restaurants, Schools and Hwy 401 & 407 (id:61239)
Property Details
| MLS® Number | W12173957 |
| Property Type | Single Family |
| Community Name | Georgetown |
| Amenities Near By | Public Transit, Place Of Worship, Schools, Park |
| Community Features | Community Centre |
| Features | Gazebo |
| Parking Space Total | 2 |
| Structure | Shed |
Building
| Bathroom Total | 4 |
| Bedrooms Above Ground | 3 |
| Bedrooms Total | 3 |
| Age | 6 To 15 Years |
| Appliances | Water Heater, Water Softener, Garage Door Opener Remote(s), Dryer, Freezer, Garage Door Opener, Microwave, Stove, Washer, Refrigerator |
| Basement Development | Finished |
| Basement Type | N/a (finished) |
| Construction Style Attachment | Attached |
| Cooling Type | Central Air Conditioning |
| Exterior Finish | Brick |
| Flooring Type | Hardwood, Ceramic, Carpeted, Laminate |
| Foundation Type | Poured Concrete |
| Half Bath Total | 2 |
| Heating Fuel | Natural Gas |
| Heating Type | Forced Air |
| Stories Total | 2 |
| Size Interior | 1,100 - 1,500 Ft2 |
| Type | Row / Townhouse |
| Utility Water | Municipal Water |
Parking
| Attached Garage | |
| Garage |
Land
| Acreage | No |
| Land Amenities | Public Transit, Place Of Worship, Schools, Park |
| Sewer | Sanitary Sewer |
| Size Depth | 108 Ft ,3 In |
| Size Frontage | 22 Ft ,6 In |
| Size Irregular | 22.5 X 108.3 Ft |
| Size Total Text | 22.5 X 108.3 Ft |
Rooms
| Level | Type | Length | Width | Dimensions |
|---|---|---|---|---|
| Second Level | Primary Bedroom | 4.75 m | 4.45 m | 4.75 m x 4.45 m |
| Second Level | Bedroom 2 | 3.26 m | 2.74 m | 3.26 m x 2.74 m |
| Second Level | Bedroom 3 | 2.77 m | 2 m | 2.77 m x 2 m |
| Basement | Recreational, Games Room | 5.42 m | 3.96 m | 5.42 m x 3.96 m |
| Main Level | Living Room | 5.64 m | 3.99 m | 5.64 m x 3.99 m |
| Main Level | Eating Area | 5.64 m | 4.94 m | 5.64 m x 4.94 m |
| Main Level | Kitchen | 5.74 m | 4.94 m | 5.74 m x 4.94 m |
https://www.realtor.ca/real-estate/28367967/106-goldham-way-halton-hills-georgetown-georgetown
Contact Us
Contact us for more information

Tamanna Pinumalla
Broker
www.homesbytamanna.com/
www.facebook.com/homesbytamanna/
(905) 456-1010
(905) 673-8900











































