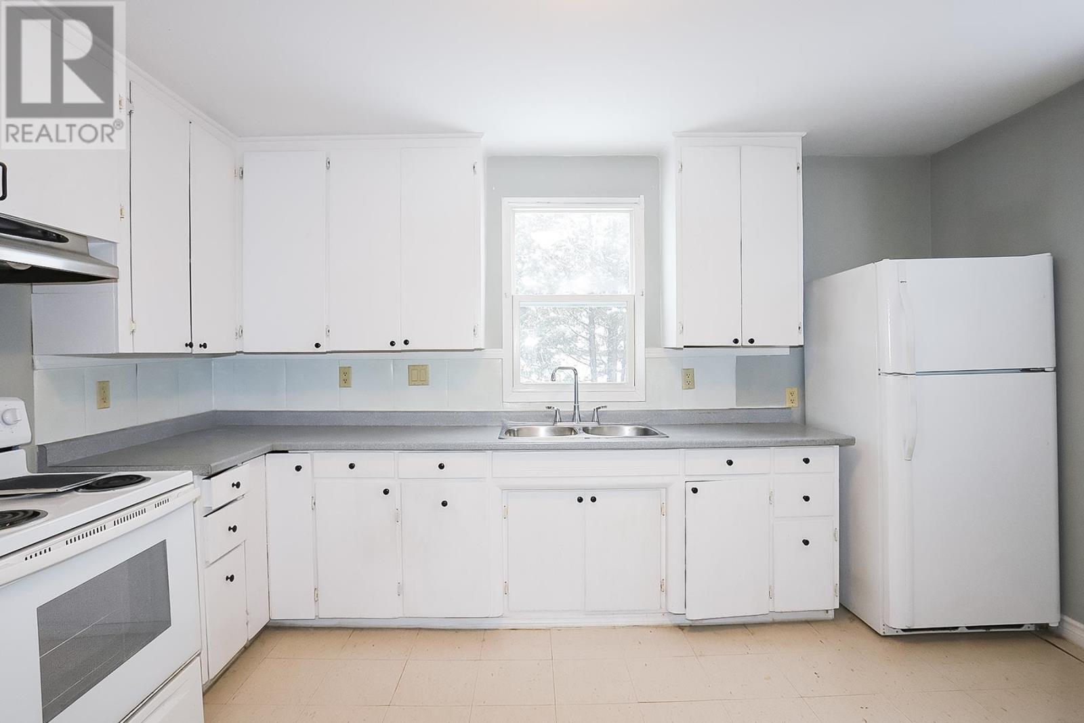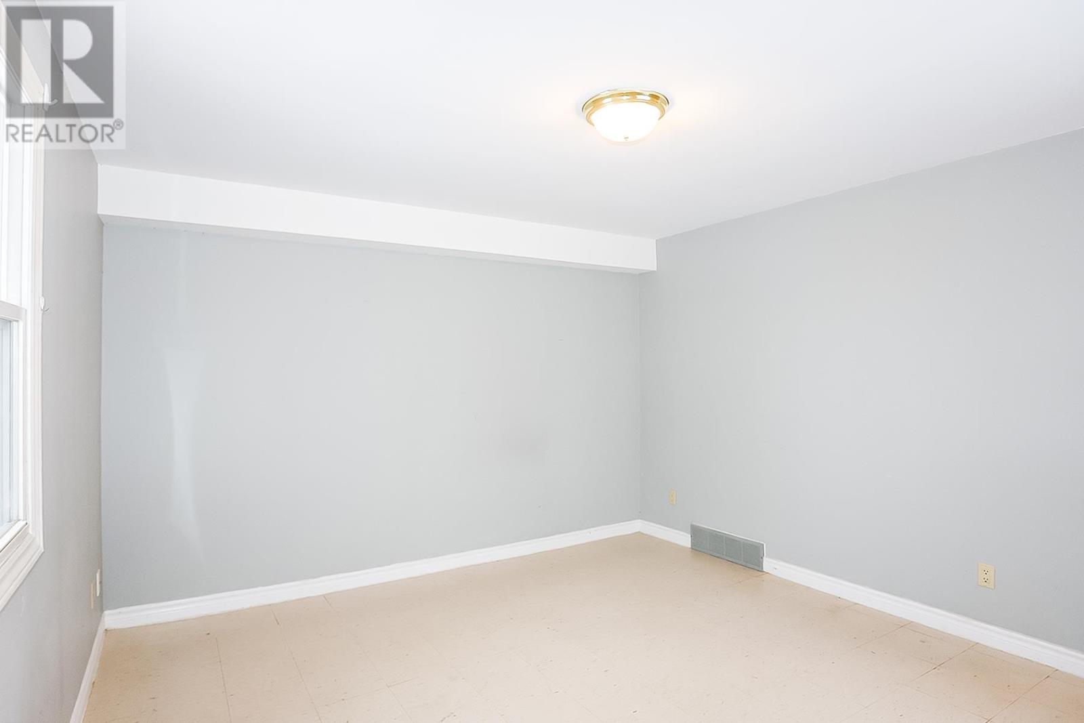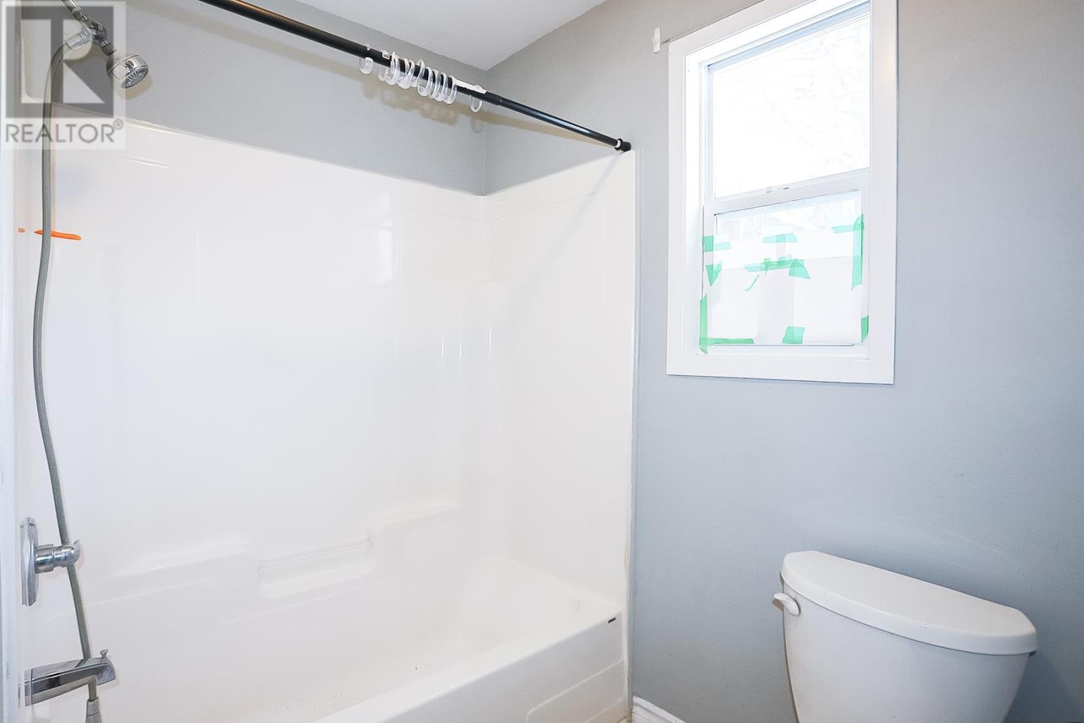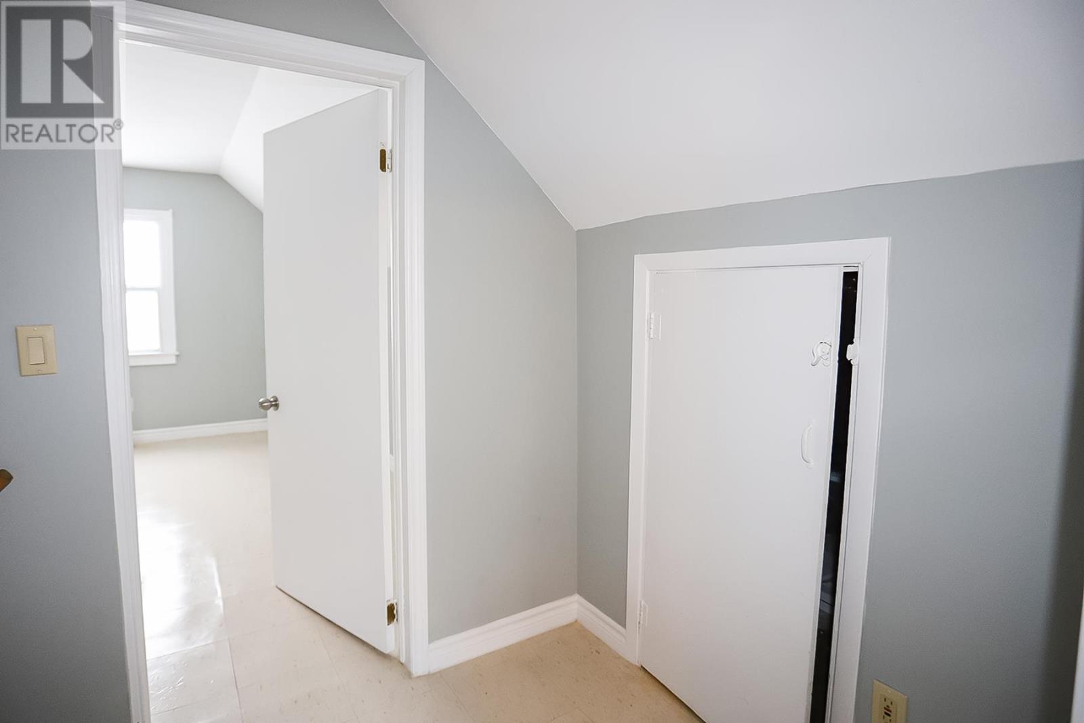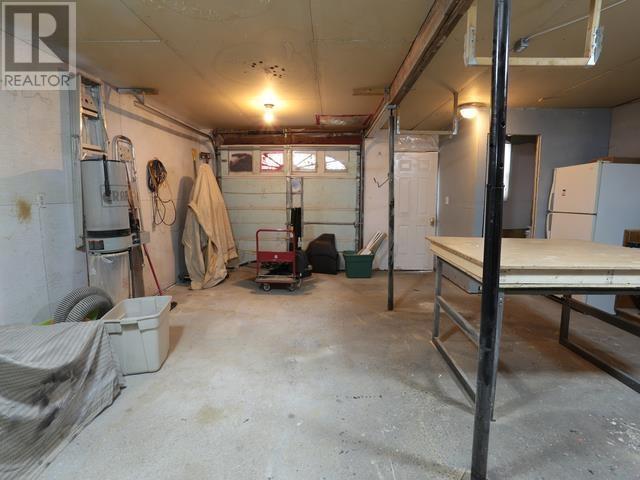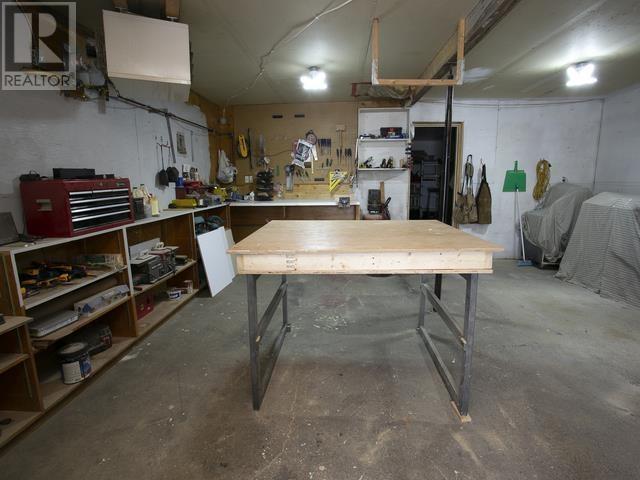1050 Mcnabb St Sault Ste Marie, Ontario P6C 4Z8
3 Bedroom
1 Bathroom
Forced Air
$239,900
Excellent 3 bedroom home in the east of the city. Nice deep 314' deep lot with detached garage with rear covered extension. 3 bedrooms, 1 bath, gas heat and main floor laundry. Ready for quick occupancy! The main floor bedroom makes this home perfect for any stage. Close to great shopping and the east highway heading out of town! (id:59406)
Property Details
| MLS® Number | SM243158 |
| Property Type | Single Family |
| Neigbourhood | Eastside |
| Community Name | Sault Ste Marie |
| Features | Crushed Stone Driveway |
Building
| BathroomTotal | 1 |
| BedroomsAboveGround | 3 |
| BedroomsTotal | 3 |
| Age | Over 26 Years |
| BasementType | None |
| ConstructionStyleAttachment | Detached |
| ExteriorFinish | Vinyl |
| HeatingFuel | Natural Gas |
| HeatingType | Forced Air |
| StoriesTotal | 2 |
Parking
| Garage | |
| Gravel |
Land
| Acreage | No |
| SizeFrontage | 57.0000 |
| SizeIrregular | 57' X 314' |
| SizeTotalText | 57' X 314'|under 1/2 Acre |
Rooms
| Level | Type | Length | Width | Dimensions |
|---|---|---|---|---|
| Second Level | Bedroom | 11.9" x 11.9" | ||
| Second Level | Bedroom | 9.8" 11'10" | ||
| Main Level | Kitchen | 13.5' x 11'6' | ||
| Main Level | Laundry Room | 5'2" x 9'6" | ||
| Main Level | Bathroom | 6'9" x 6'5" | ||
| Main Level | Bedroom | 12'8" x 9.5" | ||
| Main Level | Living Room | 12'1" x 13'5" |
Utilities
| Cable | Available |
| Electricity | Available |
| Natural Gas | Available |
| Telephone | Available |
https://www.realtor.ca/real-estate/27754846/1050-mcnabb-st-sault-ste-marie-sault-ste-marie
Interested?
Contact us for more information
Jean Morrison
Broker
Exp Realty Brokerage
528 Wallace Terrace
Sault Ste. Marie, Ontario P6C 1L6
528 Wallace Terrace
Sault Ste. Marie, Ontario P6C 1L6









