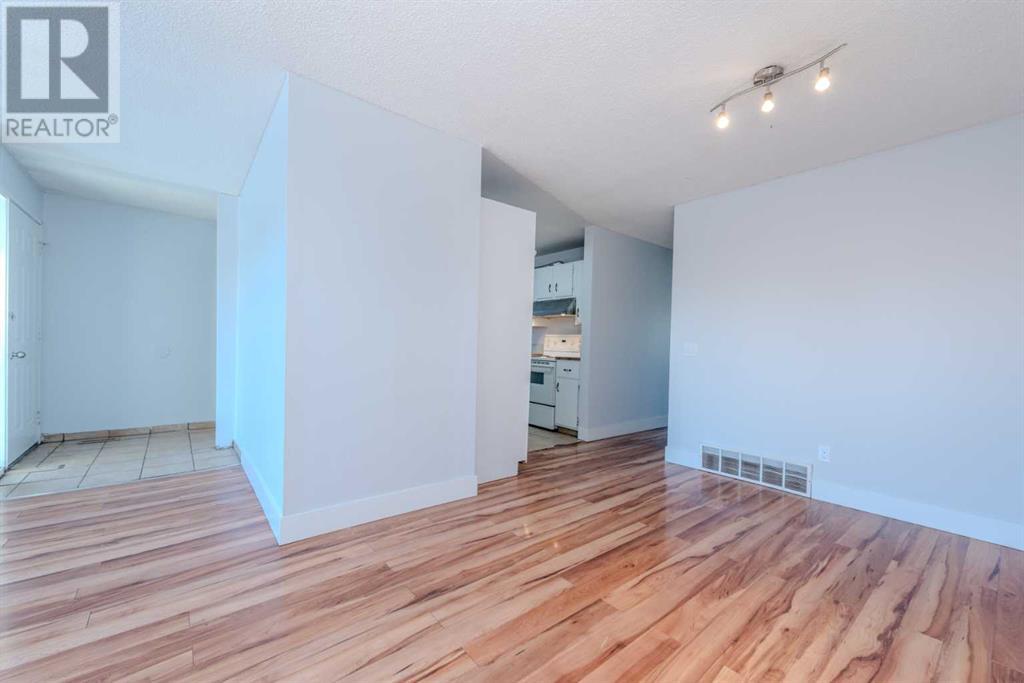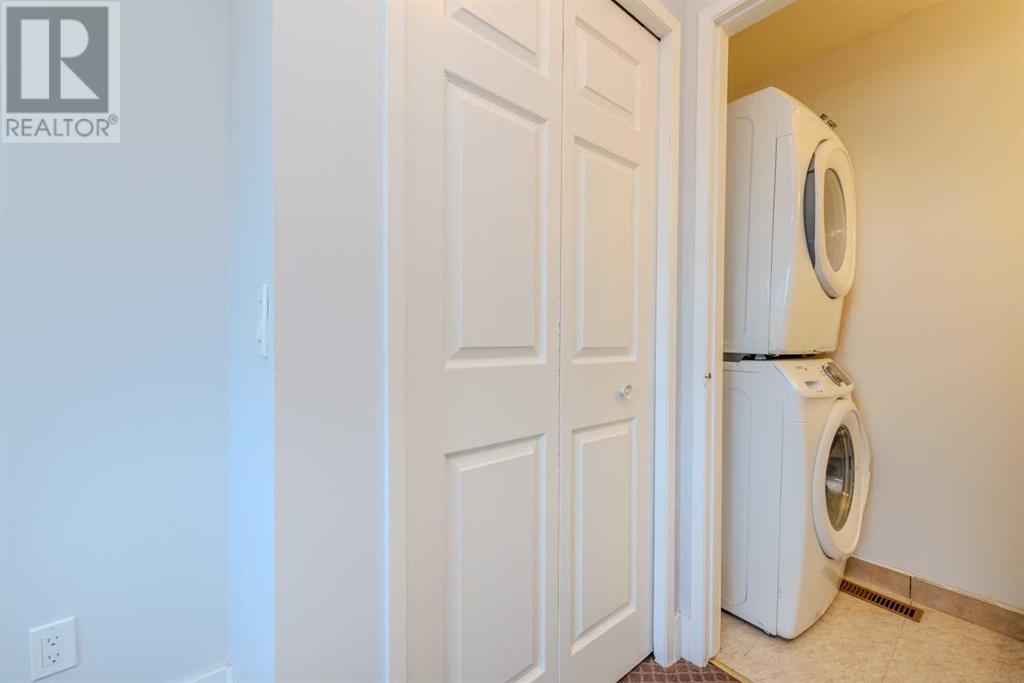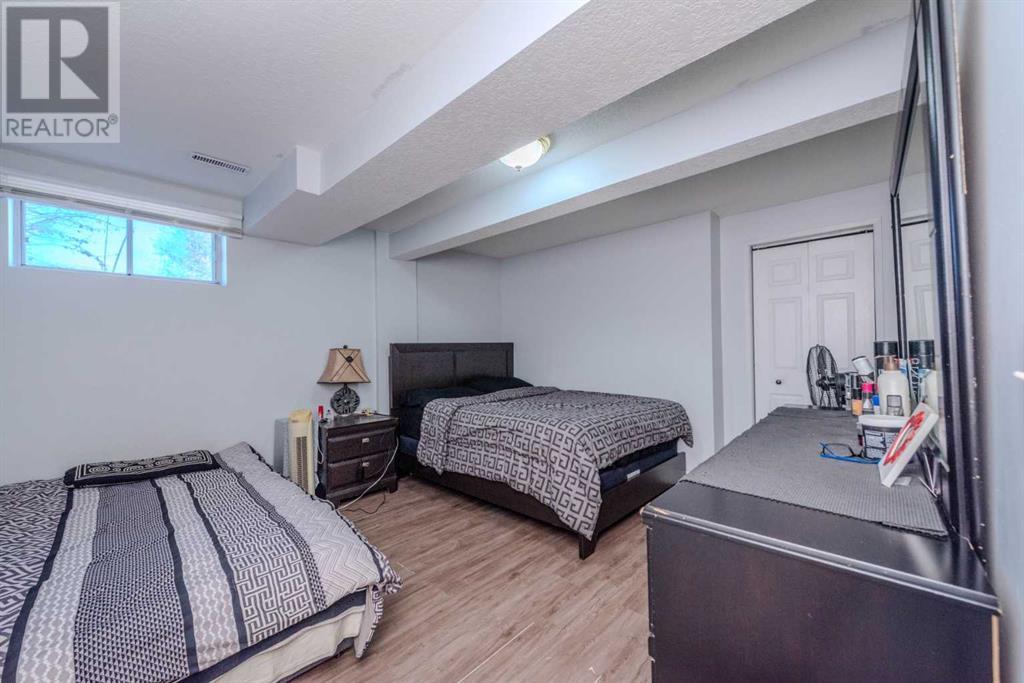105 Falton Drive Ne Calgary, Alberta T3J 1W6
$470,000
Introducing this beautifully updated bungalow-style home in the heart of Falconridge. This exceptional property features a fully finished two-bedroom illegal suite with its own private side entrance. Upon arrival, you are greeted by a freshly painted interior and new carpeting throughout, enhancing the home’s bright and inviting atmosphere. The main level offers a spacious living room, a well-appointed kitchen, and a 4-piece bathroom. It also includes three generously sized bedrooms, including the expansive master bedroom with a 1-piece ensuite and laundry. One of the bedrooms provides direct access to a deck that overlooks a large yard, offering plenty of potential for a future garage.The lower level features a sizable family room, ideal for relaxation, along with the two comfortable bedrooms, a 4-piece bathroom, and a laundry room. This home is ideally located within walking distance to parks and several schools. Don’t miss the opportunity to own this move-in- ready home. (id:59406)
Open House
This property has open houses!
1:00 pm
Ends at:3:30 pm
Property Details
| MLS® Number | A2184444 |
| Property Type | Single Family |
| Neigbourhood | Falconridge |
| Community Name | Falconridge |
| AmenitiesNearBy | Park, Playground, Schools, Shopping |
| Features | Closet Organizers, No Animal Home, No Smoking Home |
| Plan | 8011556 |
| Structure | Deck |
Building
| BathroomTotal | 3 |
| BedroomsAboveGround | 3 |
| BedroomsBelowGround | 2 |
| BedroomsTotal | 5 |
| Appliances | Refrigerator, Dishwasher, Stove, Hood Fan, Washer & Dryer |
| ArchitecturalStyle | Bungalow |
| BasementDevelopment | Finished |
| BasementFeatures | Separate Entrance |
| BasementType | Full (finished) |
| ConstructedDate | 1981 |
| ConstructionMaterial | Wood Frame |
| ConstructionStyleAttachment | Semi-detached |
| CoolingType | None |
| ExteriorFinish | Aluminum Siding |
| FlooringType | Carpeted, Ceramic Tile, Laminate |
| FoundationType | Poured Concrete |
| HalfBathTotal | 1 |
| HeatingFuel | Natural Gas |
| HeatingType | Forced Air |
| StoriesTotal | 1 |
| SizeInterior | 1004 Sqft |
| TotalFinishedArea | 1004 Sqft |
| Type | Duplex |
Parking
| Other |
Land
| Acreage | No |
| FenceType | Fence |
| LandAmenities | Park, Playground, Schools, Shopping |
| LandscapeFeatures | Landscaped |
| SizeFrontage | 8.59 M |
| SizeIrregular | 288.00 |
| SizeTotal | 288 M2|0-4,050 Sqft |
| SizeTotalText | 288 M2|0-4,050 Sqft |
| ZoningDescription | R-cg |
Rooms
| Level | Type | Length | Width | Dimensions |
|---|---|---|---|---|
| Basement | Bedroom | 10.50 Ft x 10.75 Ft | ||
| Basement | Primary Bedroom | 14.17 Ft x 11.92 Ft | ||
| Basement | 4pc Bathroom | 5.00 Ft x 7.83 Ft | ||
| Basement | Dining Room | 6.75 Ft x 3.92 Ft | ||
| Basement | Kitchen | 10.50 Ft x 8.08 Ft | ||
| Basement | Recreational, Games Room | 14.00 Ft x 12.42 Ft | ||
| Main Level | Primary Bedroom | 10.75 Ft x 16.58 Ft | ||
| Main Level | Bedroom | 9.00 Ft x 8.83 Ft | ||
| Main Level | Bedroom | 9.00 Ft x 9.67 Ft | ||
| Main Level | Dining Room | 7.75 Ft x 6.50 Ft | ||
| Main Level | Kitchen | 9.42 Ft x 8.42 Ft | ||
| Main Level | 4pc Bathroom | 7.33 Ft x 5.00 Ft | ||
| Main Level | 1pc Bathroom | 7.33 Ft x 3.00 Ft |
https://www.realtor.ca/real-estate/27754786/105-falton-drive-ne-calgary-falconridge
Interested?
Contact us for more information
Lucky Brar
Associate
3009 - 23 Street N.e.
Calgary, Alberta T2E 7A4































