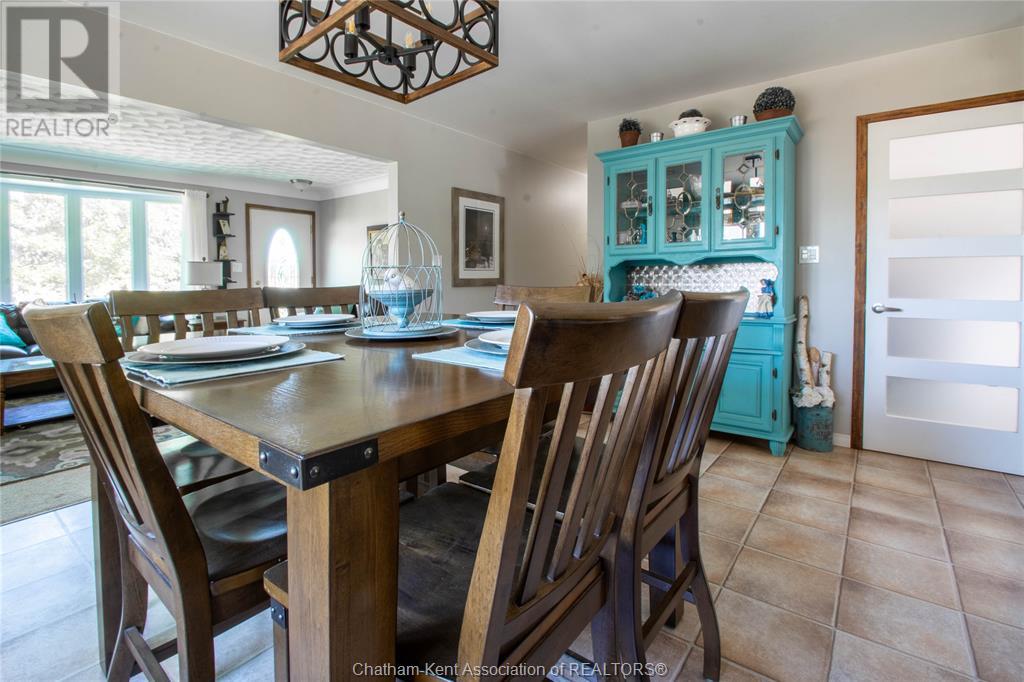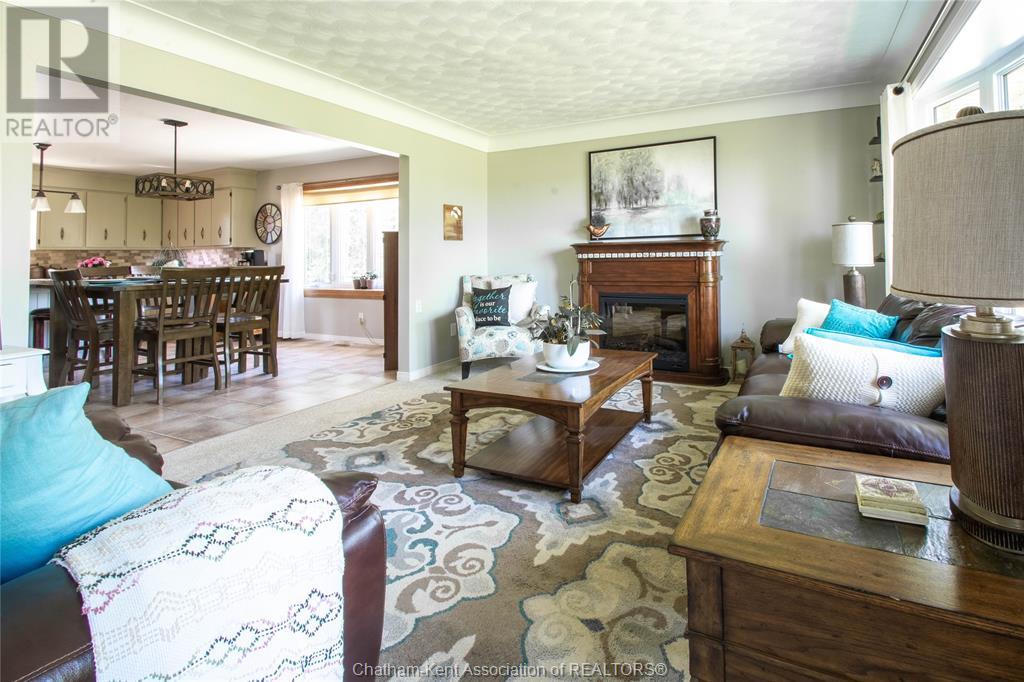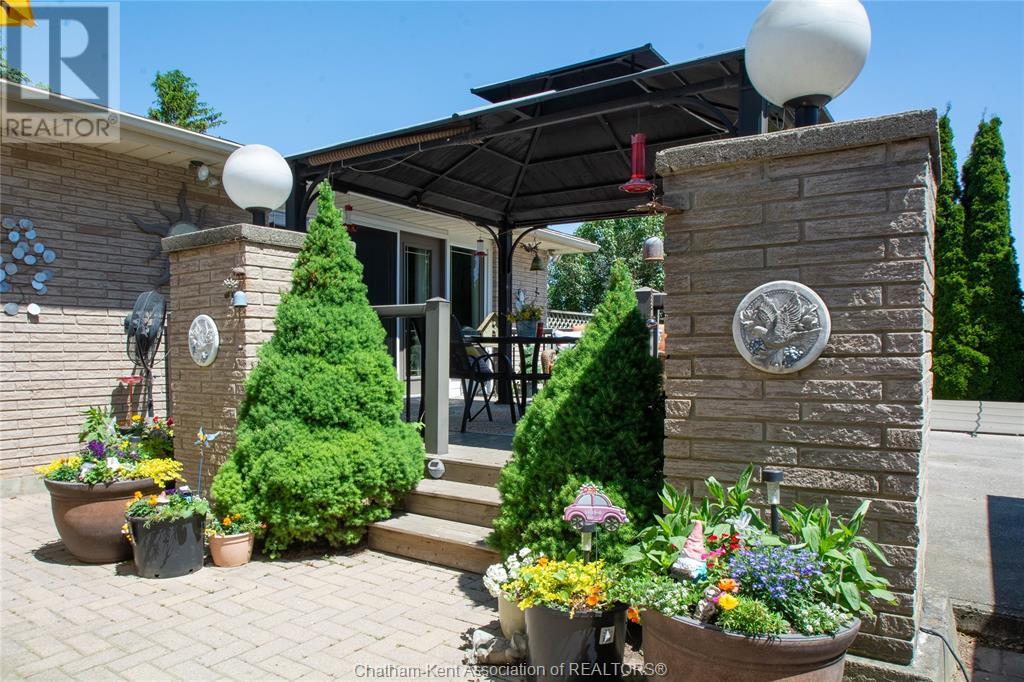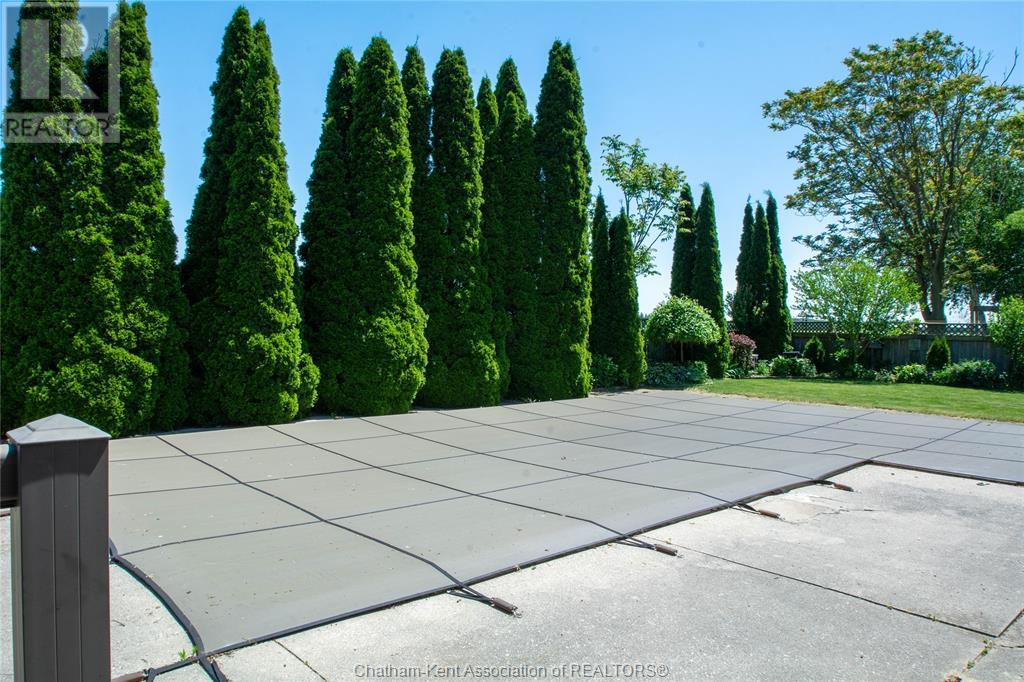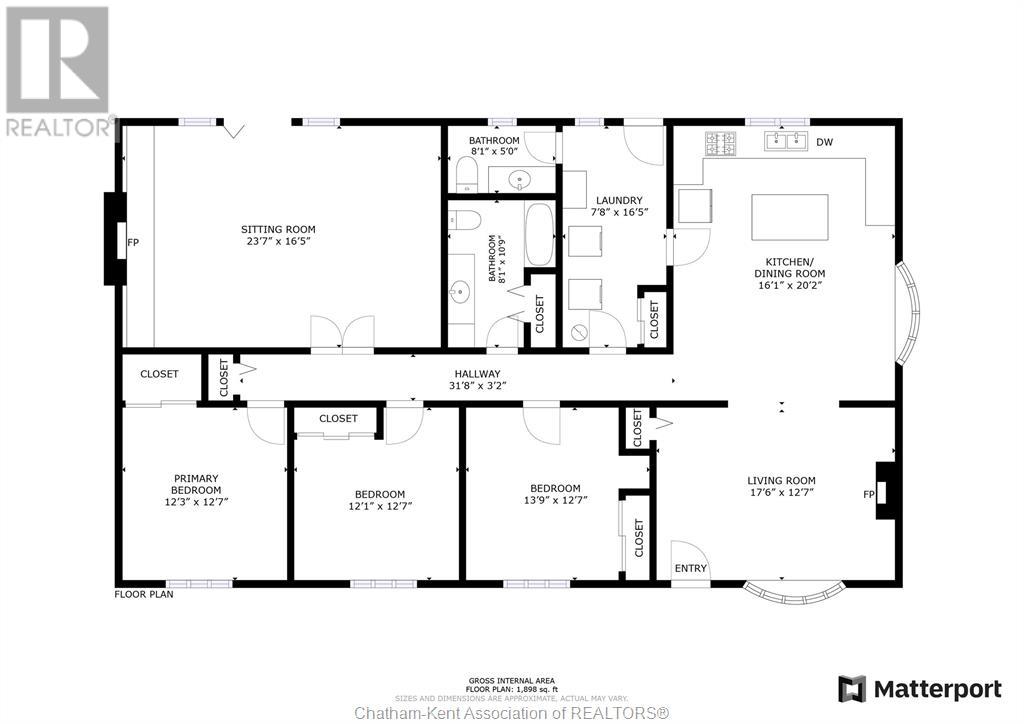10360 Brook Line Dresden, Ontario N0P 1M0
$609,900
Welcome to 10360 Brook Line, a serene retreat nestled on 1 acre of beautifully treed land. This 3 bedroom, 1 1/2 bath delightful ranch style home exudes rustic charm /w cozy, inviting spaces throughout. The open-concept layout connects the living room to the dining area & kitchen perfect for family gatherings. The spacious rec room showcases a floor to ceiling stone fireplace creating a warm, welcoming atmosphere. Step outside to enjoy your own private backyard oasis, complete with tiered deck, gazebo, & inground pool. Nature lovers will appreciate the variety of birds, wild turkeys, and deer roaming the near by fields. This property also features a double detached garage and a 29 x 25 insulated workshop with 200 amp service ideal for storage, hobbies, or projects. Whether you're seeking tranquility or the perfect spot for outdoor adventures, this home offers both. Just a short drive to Dresden or Chatham, this is your chance to own a private piece of countryside paradise! (id:59406)
Property Details
| MLS® Number | 24029670 |
| Property Type | Single Family |
| Features | Gravel Driveway, Side Driveway |
| PoolFeatures | Pool Equipment |
| PoolType | Inground Pool |
Building
| BathroomTotal | 2 |
| BedroomsAboveGround | 3 |
| BedroomsTotal | 3 |
| Appliances | Dishwasher, Dryer, Microwave Range Hood Combo, Refrigerator, Stove, Washer |
| ArchitecturalStyle | Ranch |
| ConstructedDate | 1976 |
| ConstructionStyleAttachment | Detached |
| CoolingType | Central Air Conditioning |
| ExteriorFinish | Aluminum/vinyl, Brick |
| FireplaceFuel | Electric |
| FireplacePresent | Yes |
| FireplaceType | Conventional |
| FlooringType | Carpeted, Hardwood, Laminate |
| FoundationType | Block, Concrete |
| HalfBathTotal | 1 |
| HeatingFuel | Natural Gas |
| HeatingType | Forced Air, Furnace |
| StoriesTotal | 1 |
| Type | House |
Parking
| Detached Garage | |
| Garage |
Land
| Acreage | No |
| LandscapeFeatures | Landscaped |
| Sewer | Septic System |
| SizeIrregular | 113x383 |
| SizeTotalText | 113x383|1/2 - 1 Acre |
| ZoningDescription | A1 |
Rooms
| Level | Type | Length | Width | Dimensions |
|---|---|---|---|---|
| Main Level | Recreation Room | 22 ft | 15 ft ,1 in | 22 ft x 15 ft ,1 in |
| Main Level | 4pc Ensuite Bath | 10 ft ,7 in | 5 ft ,6 in | 10 ft ,7 in x 5 ft ,6 in |
| Main Level | Bedroom | 12 ft ,3 in | 10 ft ,1 in | 12 ft ,3 in x 10 ft ,1 in |
| Main Level | Bedroom | 12 ft ,3 in | 11 ft ,1 in | 12 ft ,3 in x 11 ft ,1 in |
| Main Level | Primary Bedroom | 12 ft ,3 in | 11 ft ,1 in | 12 ft ,3 in x 11 ft ,1 in |
| Main Level | Kitchen | 19 ft ,8 in | 15 ft ,1 in | 19 ft ,8 in x 15 ft ,1 in |
| Main Level | Living Room | 17 ft ,1 in | 12 ft ,3 in | 17 ft ,1 in x 12 ft ,3 in |
| Main Level | 2pc Bathroom | 7 ft ,1 in | 4 ft ,1 in | 7 ft ,1 in x 4 ft ,1 in |
| Main Level | Mud Room | 15 ft ,1 in | 7 ft ,5 in | 15 ft ,1 in x 7 ft ,5 in |
https://www.realtor.ca/real-estate/27752200/10360-brook-line-dresden
Interested?
Contact us for more information
Crystal Robinson
Broker
150 Wellington St. W.
Chatham, Ontario N7M 1J3













