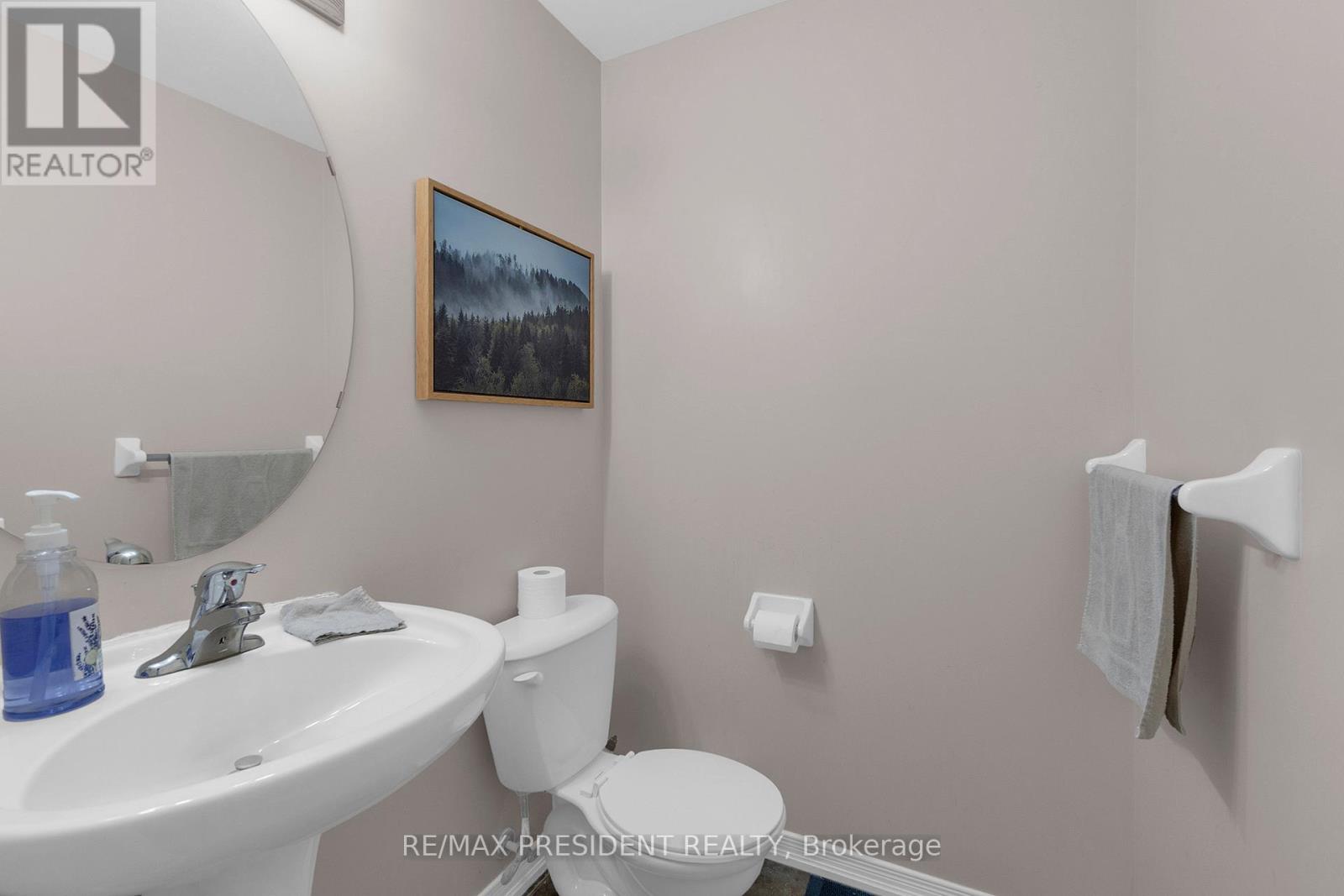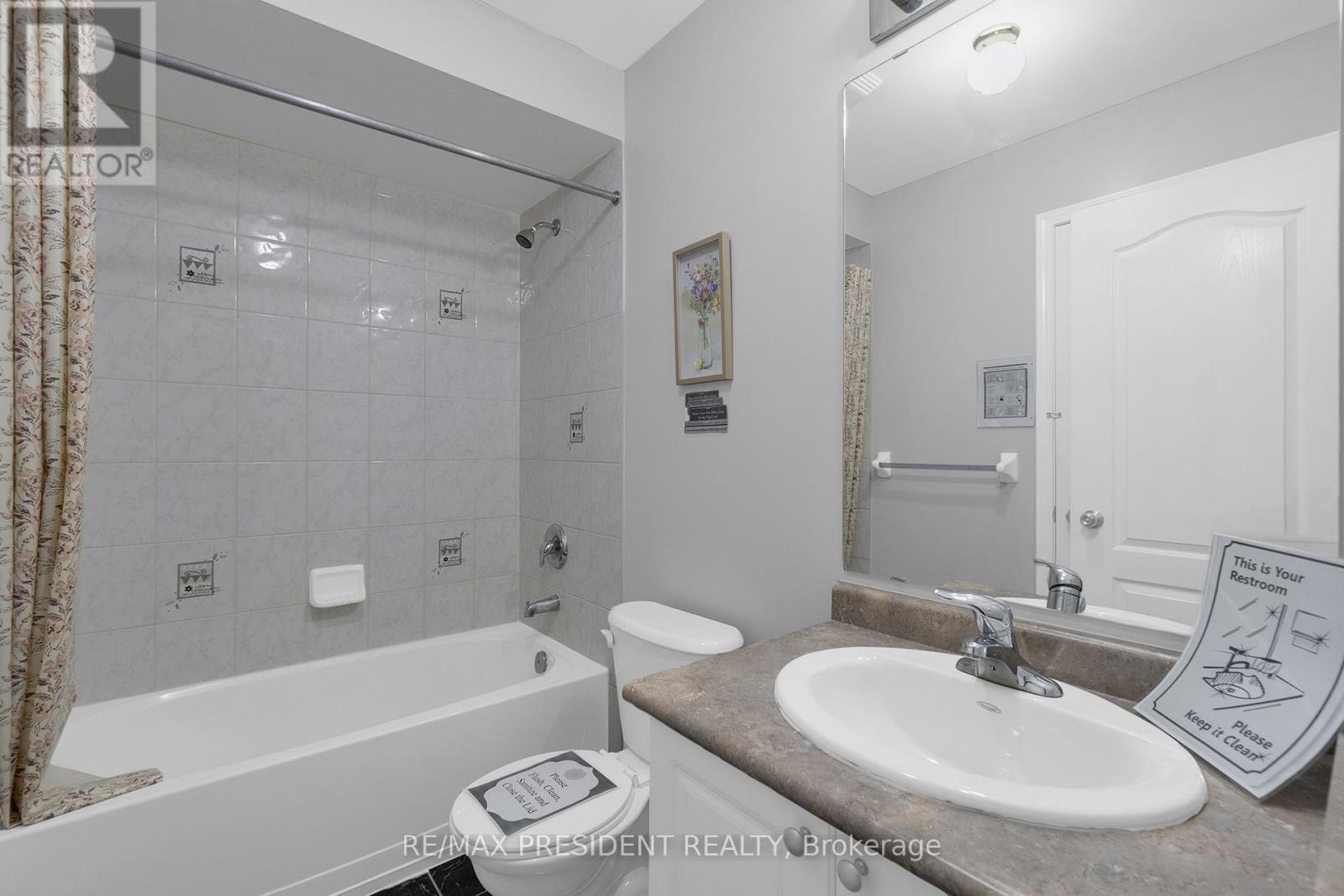103 Cedar Lake Crescent S Brampton, Ontario L6Y 0R1
$699,000Maintenance, Common Area Maintenance, Insurance, Parking
$333.50 Monthly
Maintenance, Common Area Maintenance, Insurance, Parking
$333.50 MonthlyWelcome to 103 Cedar Lake Townhome, nestled in the highly sought-after Bram West community. This beautifully designed home offers 3 bedrooms and 4 bathrooms, perfectly located at the Brampton-Mississauga border, with easy access to Hwy407/401. The ground floor boasts an extra spacious family room with a 3-piece bathroom and a walkout to the yard, offering potential for use as an additional bedroom or rental space. On the main floor, enjoy the open-concept layout featuring a modern kitchen with stainless steel appliances, seamlessly flowing into the living and dining areas adorned with large windows and laminate flooring. The third floor offers a luxurious primary bedroom with a 4-piece ensuite, his-and-hers closets, and large windows that flood the room with natural light. The additional bedrooms are spacious and share a full bathroom. The home is filled with natural light and includes a convenient laundry room on the main level. Enjoy easy access to scenic walking trails. **** EXTRAS **** Perfectly Located at the Brampton & Mississauga Border, with Easy Access to HWY 407, Schools, Transit and Shops (id:59406)
Property Details
| MLS® Number | W9395757 |
| Property Type | Single Family |
| Community Name | Bram West |
| CommunityFeatures | Pet Restrictions |
| ParkingSpaceTotal | 2 |
Building
| BathroomTotal | 4 |
| BedroomsAboveGround | 3 |
| BedroomsTotal | 3 |
| Appliances | Dishwasher, Dryer, Refrigerator, Stove, Washer |
| CoolingType | Central Air Conditioning |
| ExteriorFinish | Brick |
| FlooringType | Carpeted, Ceramic, Laminate |
| HalfBathTotal | 1 |
| HeatingFuel | Natural Gas |
| HeatingType | Forced Air |
| StoriesTotal | 3 |
| SizeInterior | 1999.983 - 2248.9813 Sqft |
| Type | Row / Townhouse |
Parking
| Garage |
Land
| Acreage | No |
Rooms
| Level | Type | Length | Width | Dimensions |
|---|---|---|---|---|
| Second Level | Kitchen | 2.7 m | 2.29 m | 2.7 m x 2.29 m |
| Second Level | Eating Area | 3.7 m | 2.9 m | 3.7 m x 2.9 m |
| Second Level | Dining Room | 4.95 m | 4.6 m | 4.95 m x 4.6 m |
| Second Level | Living Room | 4.95 m | 4.6 m | 4.95 m x 4.6 m |
| Third Level | Primary Bedroom | 4.27 m | 3.95 m | 4.27 m x 3.95 m |
| Third Level | Bedroom 2 | 3.97 m | 2.43 m | 3.97 m x 2.43 m |
| Third Level | Bedroom 3 | 3.64 m | 2.43 m | 3.64 m x 2.43 m |
| Ground Level | Family Room | 5.3 m | 3.9 m | 5.3 m x 3.9 m |
https://www.realtor.ca/real-estate/27539831/103-cedar-lake-crescent-s-brampton-bram-west-bram-west
Interested?
Contact us for more information
Pardeep Banga
Salesperson
80 Maritime Ontario Blvd #246
Brampton, Ontario L6S 0E7

































