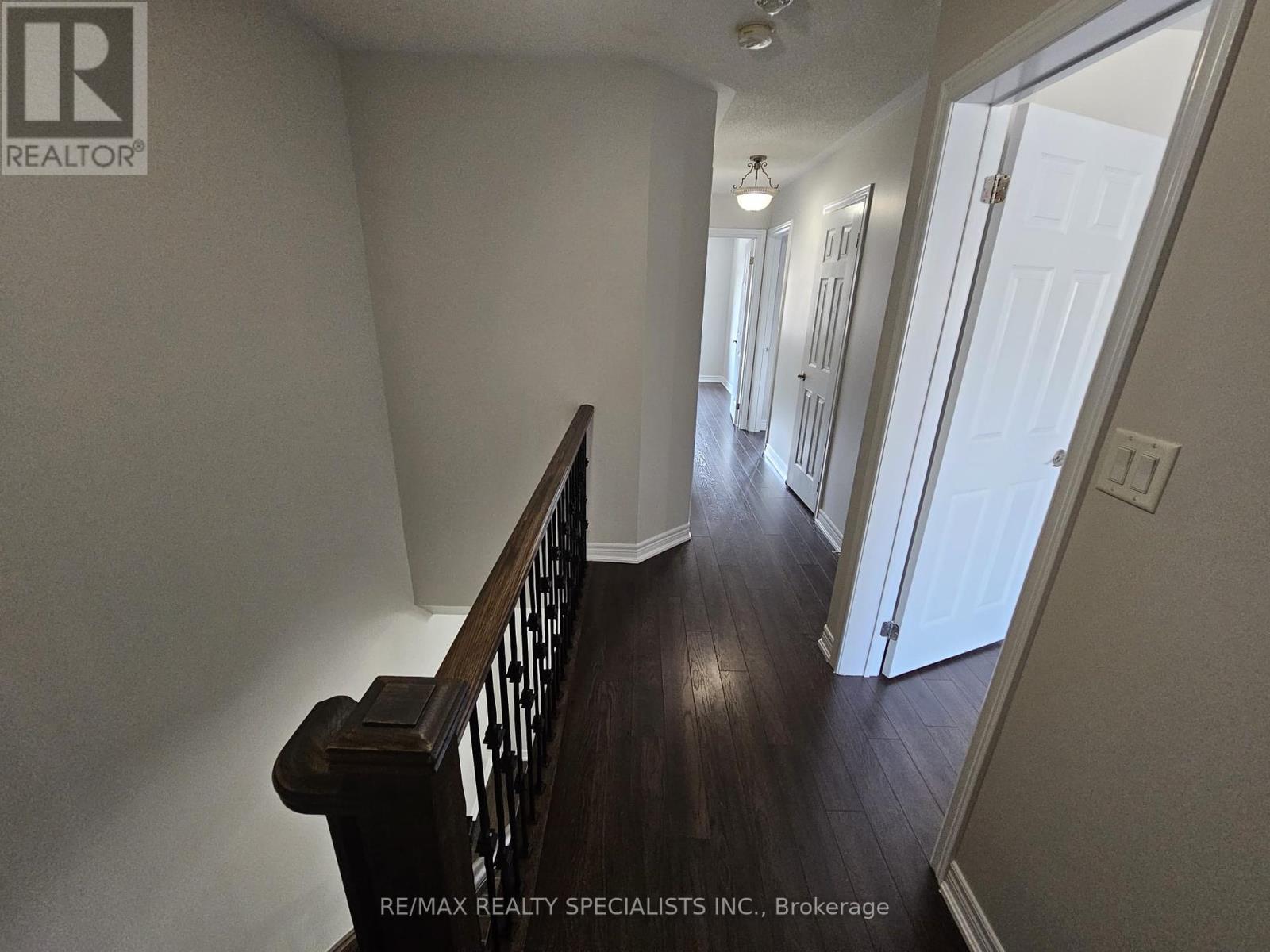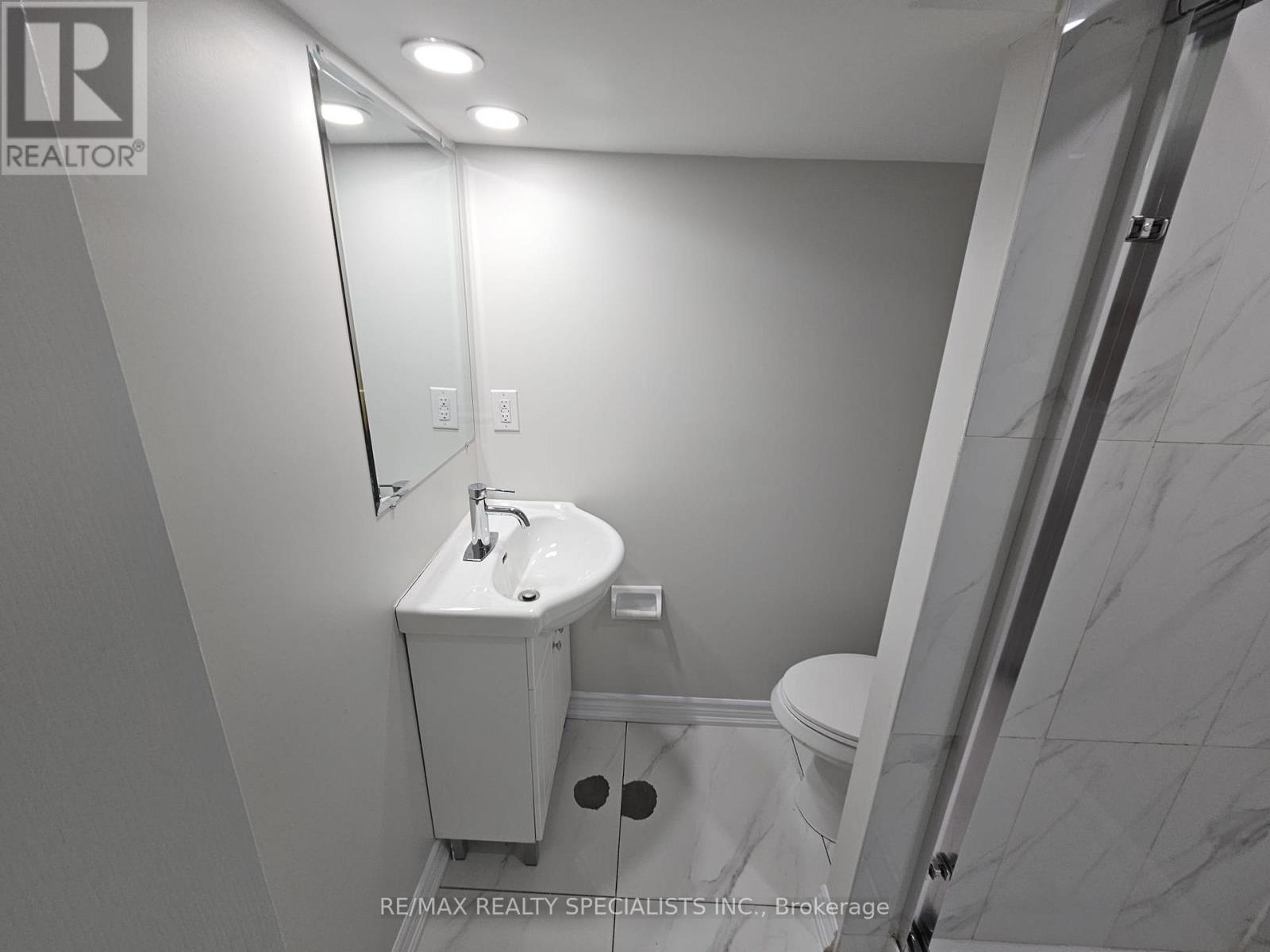101 Abigail Crescent Caledon, Ontario L7C 4C7
$869,000Maintenance, Parcel of Tied Land
$87.50 Monthly
Maintenance, Parcel of Tied Land
$87.50 MonthlyAbsolutely Gorgeous Freehold Townhouse!!! The open concept layout seamlessly connects the living,dining, and kitchen areas, perfect for entertaining and family gatherings. Fully Equipped With Window Coverings, Upgraded Floor In Main Level, Porcelain Tile In Main Entrance, A Brilliant Main Floor With Tasteful Finishes Throughout Such As Granite Counter tops & Backsplash. This Home Offers 3 Spacious Bedrooms, Master Bedroom Comes With 4Pc Ensuite & Walk-In Closet. 2 Full Bathroom on 2nd Floor One 2 Pc Bathroom In Main Level. The finished basement features with Rec Room Office, perfect for all your entertainment needs,making it an ideal spot for hosting friends or enjoying cozy movie nights, 3Pc Bathroom & Laundry Room. Close to School, Hwy 410 & 10, Shopping Stores. (id:59406)
Property Details
| MLS® Number | W11881801 |
| Property Type | Single Family |
| Neigbourhood | SouthFields Village |
| Community Name | Rural Caledon |
| ParkingSpaceTotal | 3 |
Building
| BathroomTotal | 4 |
| BedroomsAboveGround | 3 |
| BedroomsBelowGround | 1 |
| BedroomsTotal | 4 |
| BasementDevelopment | Finished |
| BasementType | N/a (finished) |
| ConstructionStyleAttachment | Attached |
| CoolingType | Central Air Conditioning |
| ExteriorFinish | Brick Facing, Stone |
| FlooringType | Laminate, Tile, Porcelain Tile |
| FoundationType | Concrete |
| HalfBathTotal | 1 |
| HeatingFuel | Natural Gas |
| HeatingType | Forced Air |
| StoriesTotal | 2 |
| SizeInterior | 1499.9875 - 1999.983 Sqft |
| Type | Row / Townhouse |
| UtilityWater | Municipal Water |
Parking
| Attached Garage |
Land
| Acreage | No |
| Sewer | Sanitary Sewer |
| SizeDepth | 96 Ft ,9 In |
| SizeFrontage | 19 Ft ,8 In |
| SizeIrregular | 19.7 X 96.8 Ft |
| SizeTotalText | 19.7 X 96.8 Ft |
| ZoningDescription | Residential |
Rooms
| Level | Type | Length | Width | Dimensions |
|---|---|---|---|---|
| Second Level | Bathroom | 2.34 m | 2.4 m | 2.34 m x 2.4 m |
| Second Level | Primary Bedroom | 4.18 m | 4.91 m | 4.18 m x 4.91 m |
| Second Level | Bedroom 2 | 2.84 m | 3.48 m | 2.84 m x 3.48 m |
| Second Level | Bedroom 3 | 2.84 m | 3.05 m | 2.84 m x 3.05 m |
| Basement | Bedroom | 2.44 m | 2.74 m | 2.44 m x 2.74 m |
| Basement | Recreational, Games Room | 2.84 m | 3.05 m | 2.84 m x 3.05 m |
| Basement | Office | 2.7 m | 2.85 m | 2.7 m x 2.85 m |
| Basement | Laundry Room | 3.05 m | 2.84 m | 3.05 m x 2.84 m |
| Ground Level | Family Room | 3.78 m | 5 m | 3.78 m x 5 m |
| Ground Level | Dining Room | 2.44 m | 2.74 m | 2.44 m x 2.74 m |
| Ground Level | Kitchen | 3 m | 3.84 m | 3 m x 3.84 m |
https://www.realtor.ca/real-estate/27714495/101-abigail-crescent-caledon-rural-caledon
Interested?
Contact us for more information
Kamal Tamber
Salesperson
200-4310 Sherwoodtowne Blvd.
Mississauga, Ontario L4Z 4C4



















