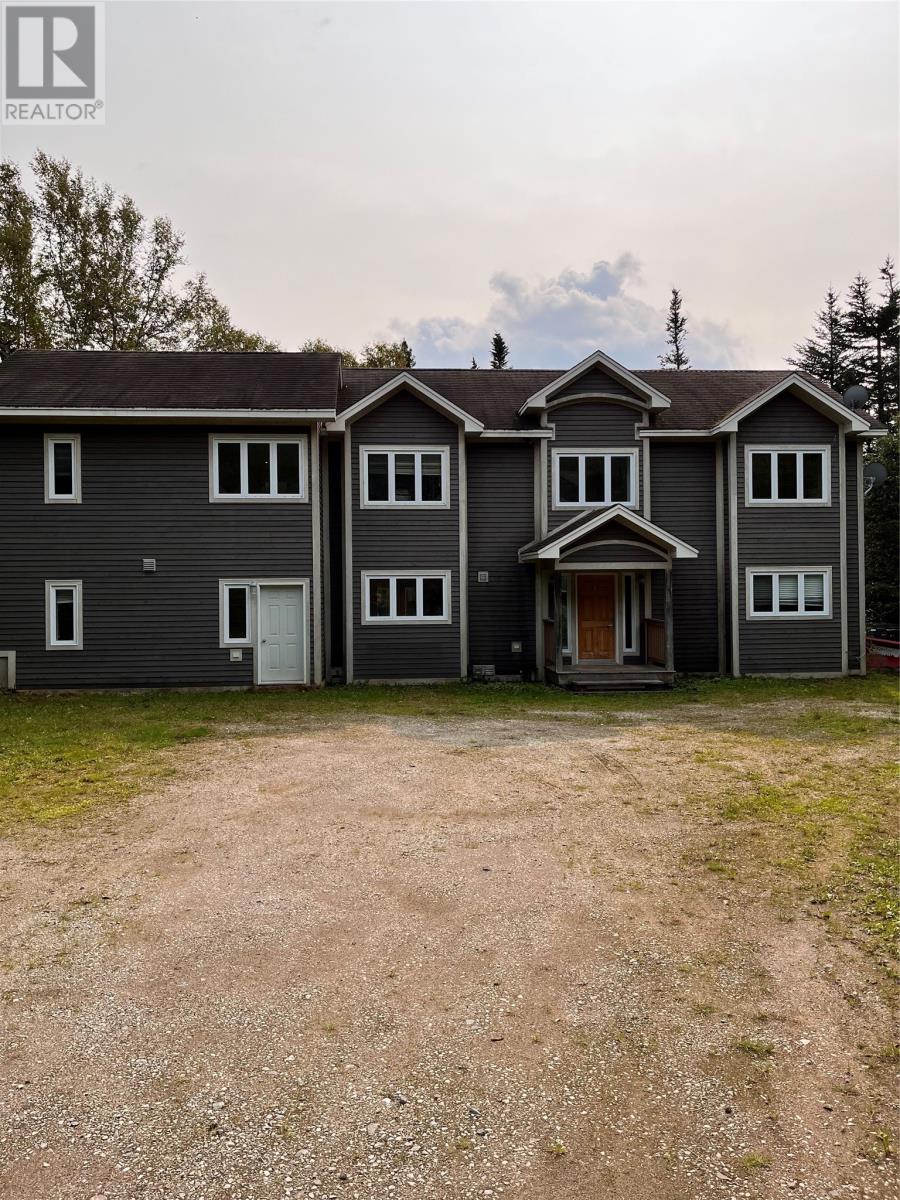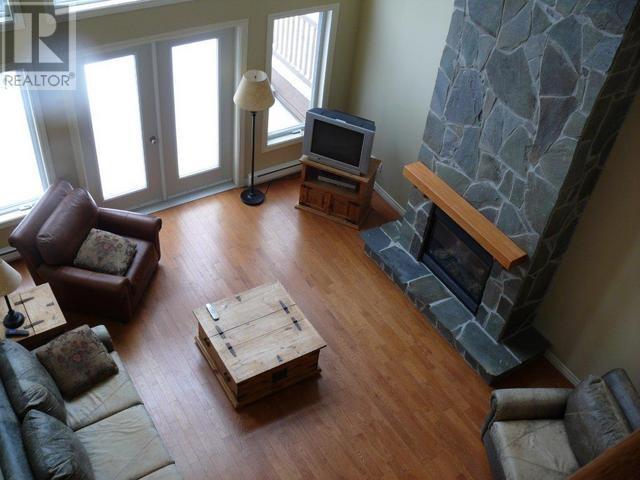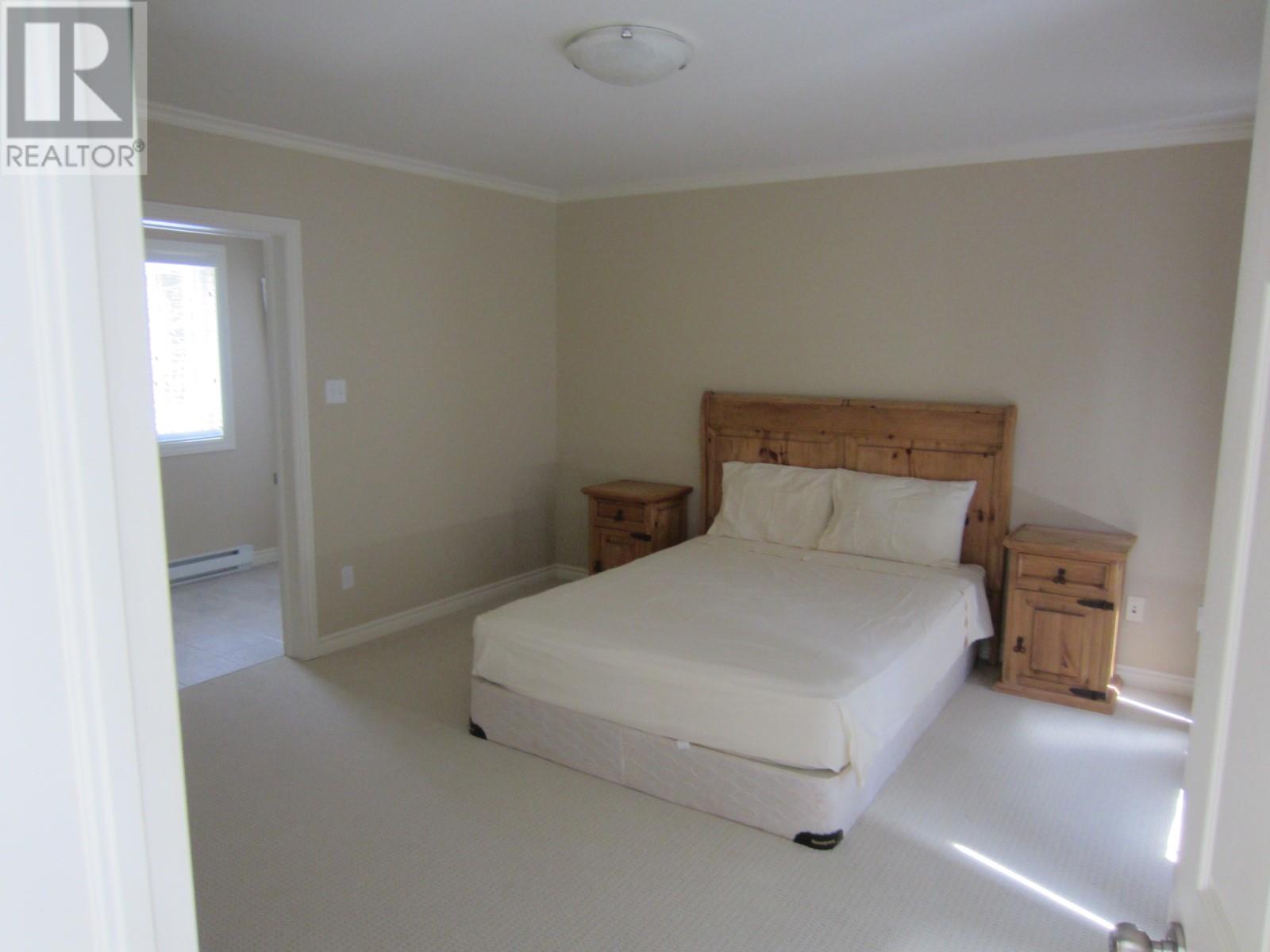10 Hillside Drive Humber Valley Resort, Newfoundland & Labrador A0L 1K0
$350,000
Check out this 5 bedroom chalet in Humber Valley Resort located on a large level lot. This 5 bedroom, 5 and 1 half baths is nestled in the trees in a very private setting and backs on to the 11th fairway. Each bedroom has it's very own ensuite. High cathedral ceilings and floor to ceiling stone fireplace. This chalet comes fully furnished. (This property is subject to HST. Resort Restrictive Covenants apply to all potential purchasers.) (id:59406)
Property Details
| MLS® Number | 1253051 |
| Property Type | Single Family |
| AmenitiesNearBy | Recreation |
| EquipmentType | None |
| RentalEquipmentType | None |
Building
| BathroomTotal | 6 |
| BedroomsAboveGround | 5 |
| BedroomsTotal | 5 |
| Appliances | Whirlpool |
| ConstructedDate | 2004 |
| ConstructionStyleAttachment | Detached |
| CoolingType | Air Exchanger |
| ExteriorFinish | Other, Wood Shingles |
| FireplacePresent | Yes |
| FlooringType | Carpeted, Ceramic Tile, Hardwood |
| FoundationType | Concrete |
| HalfBathTotal | 1 |
| HeatingFuel | Electric, Propane |
| StoriesTotal | 1 |
| SizeInterior | 3380 Sqft |
| Type | House |
| UtilityWater | Municipal Water |
Land
| AccessType | Year-round Access |
| Acreage | Yes |
| LandAmenities | Recreation |
| Sewer | Septic Tank |
| SizeIrregular | 1 Acre |
| SizeTotalText | 1 Acre|1 - 3 Acres |
| ZoningDescription | Res |
Rooms
| Level | Type | Length | Width | Dimensions |
|---|---|---|---|---|
| Second Level | Bedroom | 12.50 X 12.50 | ||
| Second Level | Primary Bedroom | 12.50 X 14.50 | ||
| Second Level | Bedroom | 13.00 X 13.00 | ||
| Lower Level | Laundry Room | 3 x 6 | ||
| Lower Level | Utility Room | 4 x 6 | ||
| Lower Level | Storage | 15 x 15 | ||
| Main Level | Dining Room | 12.50 X 12.50 | ||
| Main Level | Bedroom | 12.50 X 14.50 | ||
| Main Level | Bedroom | 13.00 X 13.00 | ||
| Main Level | Kitchen | 12.50 X 12.50 | ||
| Main Level | Living Room | 15.00 X 18.50 |
https://www.realtor.ca/real-estate/25070053/10-hillside-drive-humber-valley-resort
Interested?
Contact us for more information
John Fox
21 Main Street
Deer Lake, Newfoundland & Labrador A8A 1W8

























