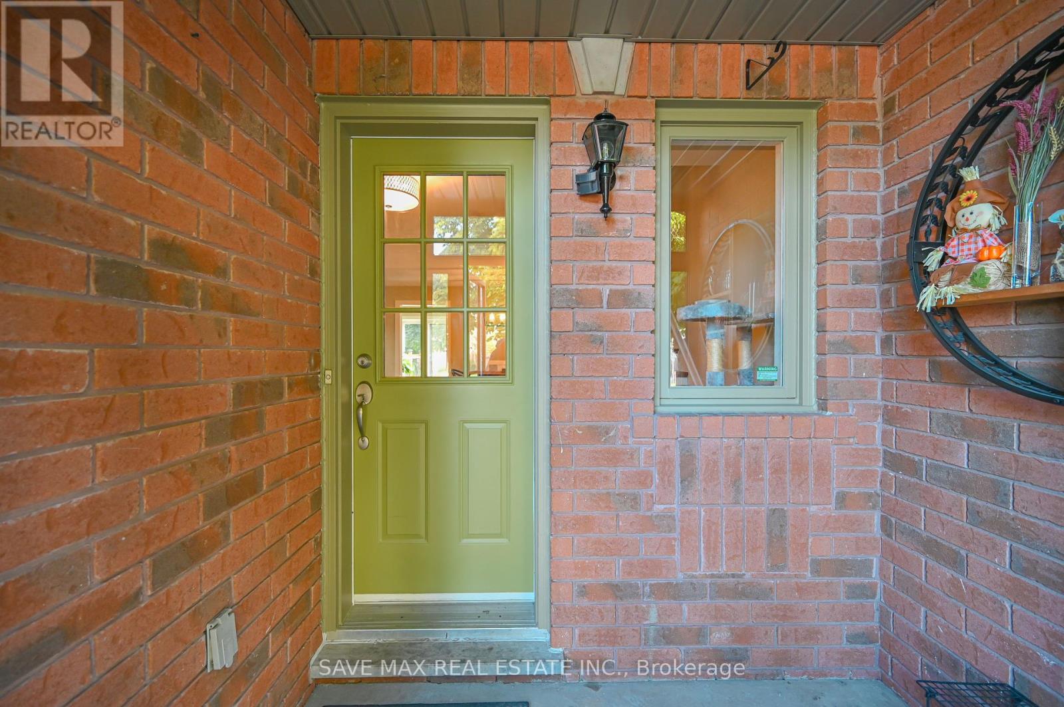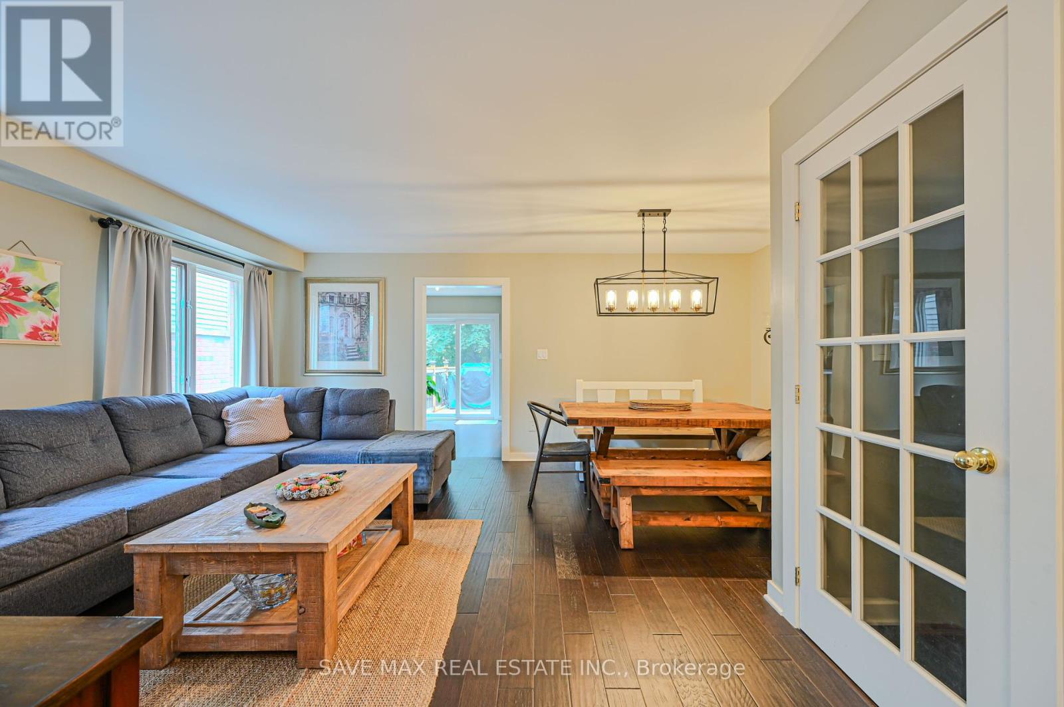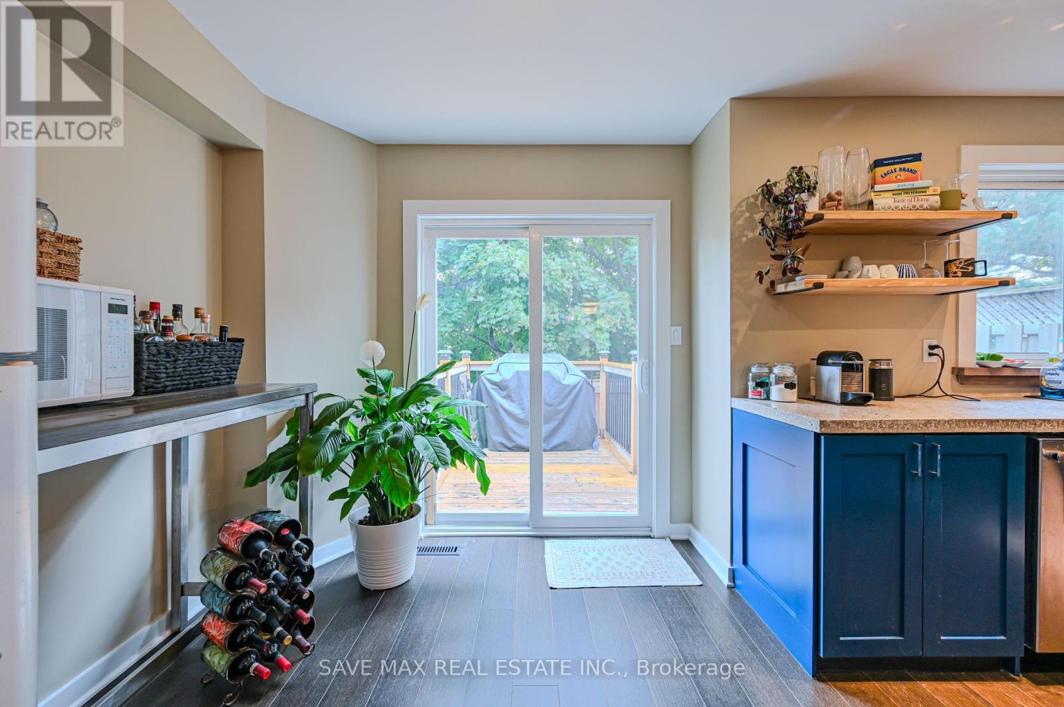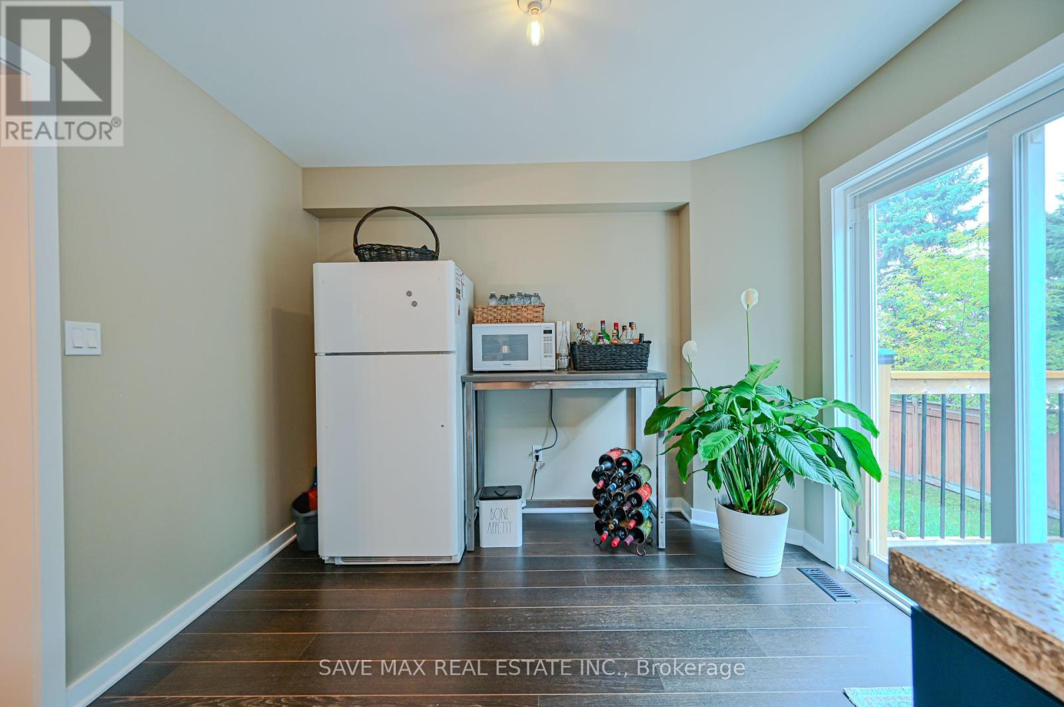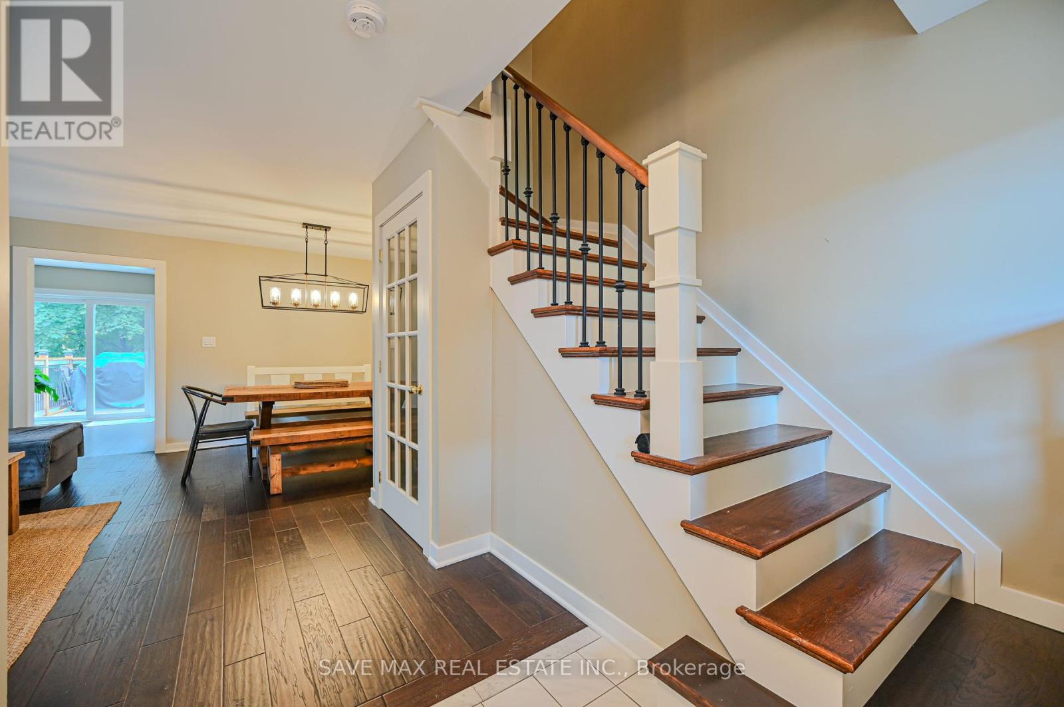10 Deer Creek Place Brampton, Ontario L6Z 4T5
$874,900
Gorgeous Family Sized Townhome, Nestled In A Quiet Court ie Cul De Sac, Ideal For The First Time Home Buyer Located In One Of The Prestigious East Heart lake Community. Covered Porch Area Leads To Open Concept Living Room Combined With The Good Size Dining Area With Large Window. Upgraded Eat In Kitchen Combine With The Breakfast Area Walk Out To Backyard. Hardwood Stairs Lead To Good Size Bedrooms, Primary Bedroom With 3pcs Ensuite & Large Closet. Carpet Free Home, Second Floor Newly Installed 18mm Laminate, Roof Changed 6 Years Ago, Most Of The Windows Changed In Last Few Years. Extended Drive Way To Park 3 Cars, Total 4 Cars Parking. Walk To Esker Lake P.S, White Spruce Park, Hwy 410, Shopping Plaza, Golf Course & Much More. No Home Behind. Move in Ready! (id:59406)
Property Details
| MLS® Number | W9390541 |
| Property Type | Single Family |
| Community Name | Heart Lake East |
| AmenitiesNearBy | Park, Schools |
| CommunityFeatures | Community Centre |
| Features | Cul-de-sac, Conservation/green Belt, Carpet Free |
| ParkingSpaceTotal | 4 |
Building
| BathroomTotal | 3 |
| BedroomsAboveGround | 3 |
| BedroomsTotal | 3 |
| Appliances | Water Heater, Dishwasher, Dryer, Refrigerator, Stove, Washer, Window Coverings |
| BasementDevelopment | Partially Finished |
| BasementType | N/a (partially Finished) |
| ConstructionStyleAttachment | Attached |
| CoolingType | Central Air Conditioning |
| ExteriorFinish | Brick |
| FlooringType | Hardwood, Laminate |
| FoundationType | Poured Concrete |
| HalfBathTotal | 1 |
| HeatingFuel | Natural Gas |
| HeatingType | Forced Air |
| StoriesTotal | 2 |
| Type | Row / Townhouse |
| UtilityWater | Municipal Water |
Parking
| Attached Garage |
Land
| Acreage | No |
| LandAmenities | Park, Schools |
| Sewer | Sanitary Sewer |
| SizeDepth | 93 Ft ,6 In |
| SizeFrontage | 24 Ft ,7 In |
| SizeIrregular | 24.59 X 93.5 Ft |
| SizeTotalText | 24.59 X 93.5 Ft |
Rooms
| Level | Type | Length | Width | Dimensions |
|---|---|---|---|---|
| Second Level | Primary Bedroom | 4.89 m | 3.23 m | 4.89 m x 3.23 m |
| Second Level | Bedroom 2 | 3.94 m | 2.81 m | 3.94 m x 2.81 m |
| Second Level | Bedroom 3 | 3.16 m | 2.64 m | 3.16 m x 2.64 m |
| Main Level | Living Room | 4.84 m | 4.21 m | 4.84 m x 4.21 m |
| Main Level | Dining Room | 2.85 m | 2.85 m | 2.85 m x 2.85 m |
| Main Level | Kitchen | 5.47 m | 3.25 m | 5.47 m x 3.25 m |
| Main Level | Eating Area | 5.47 m | 3.25 m | 5.47 m x 3.25 m |
Interested?
Contact us for more information
Mohit Goraya
Salesperson
1550 Enterprise Rd #305
Mississauga, Ontario L4W 4P4
Raj Puri
Broker
1550 Enterprise Rd #305
Mississauga, Ontario L4W 4P4





