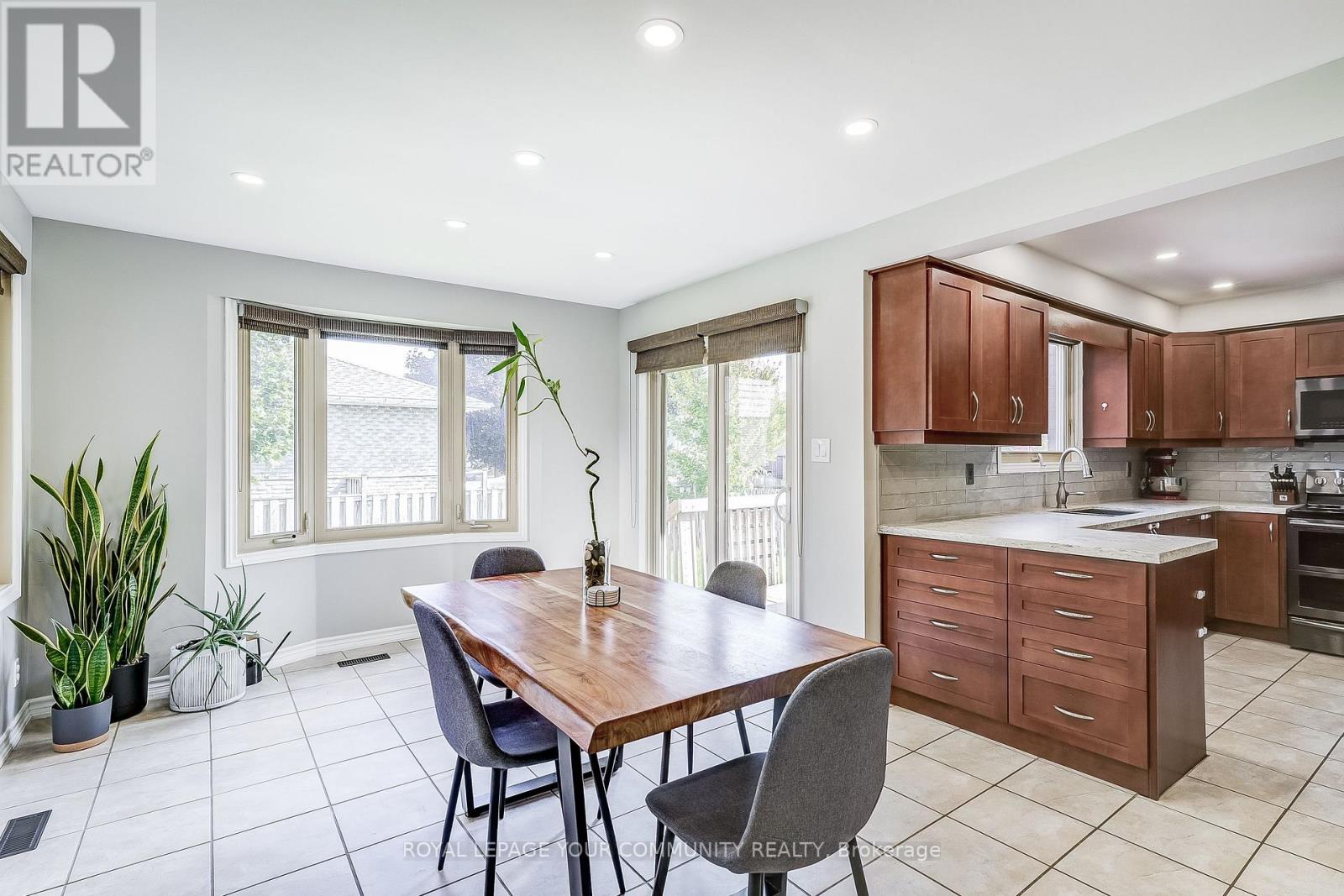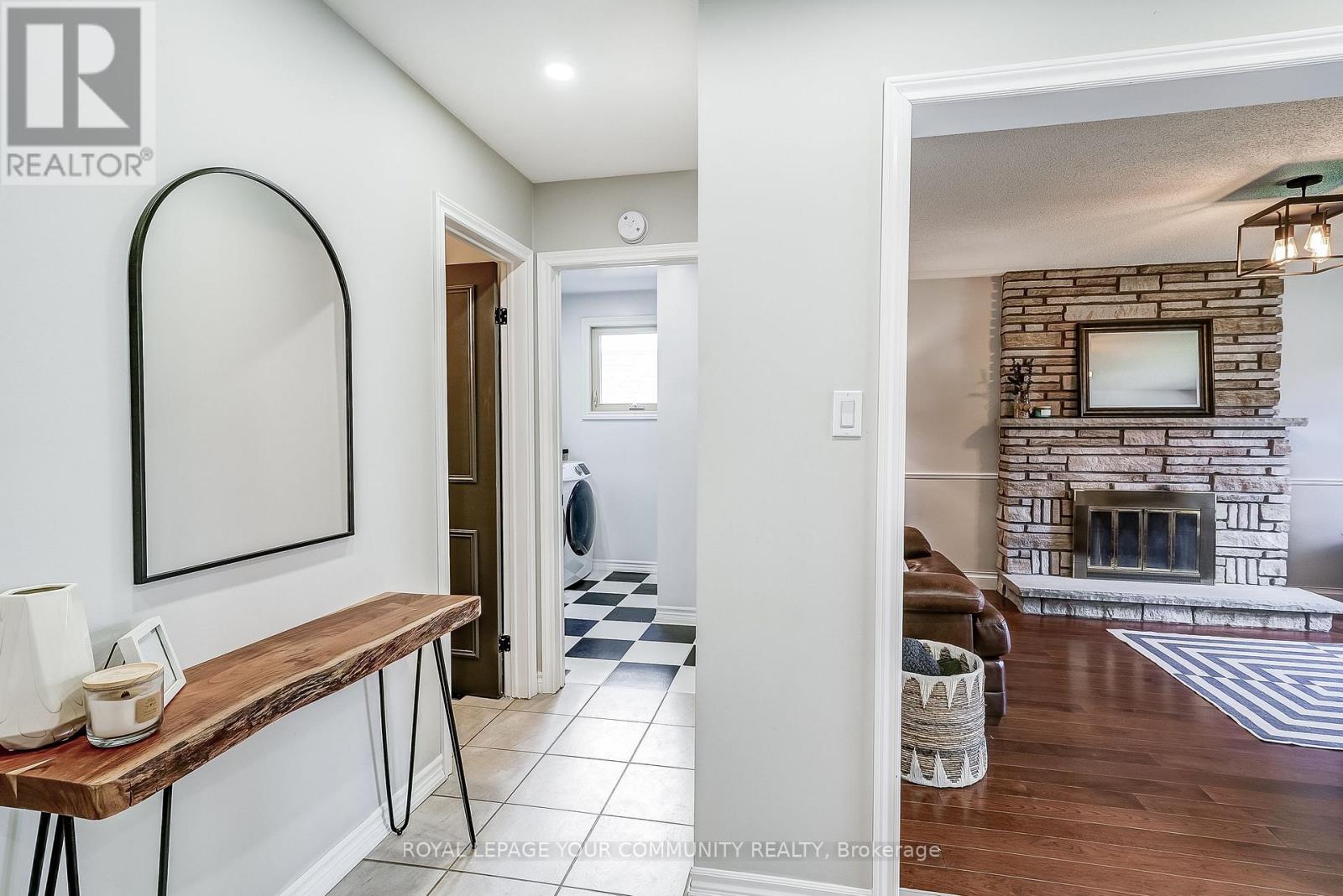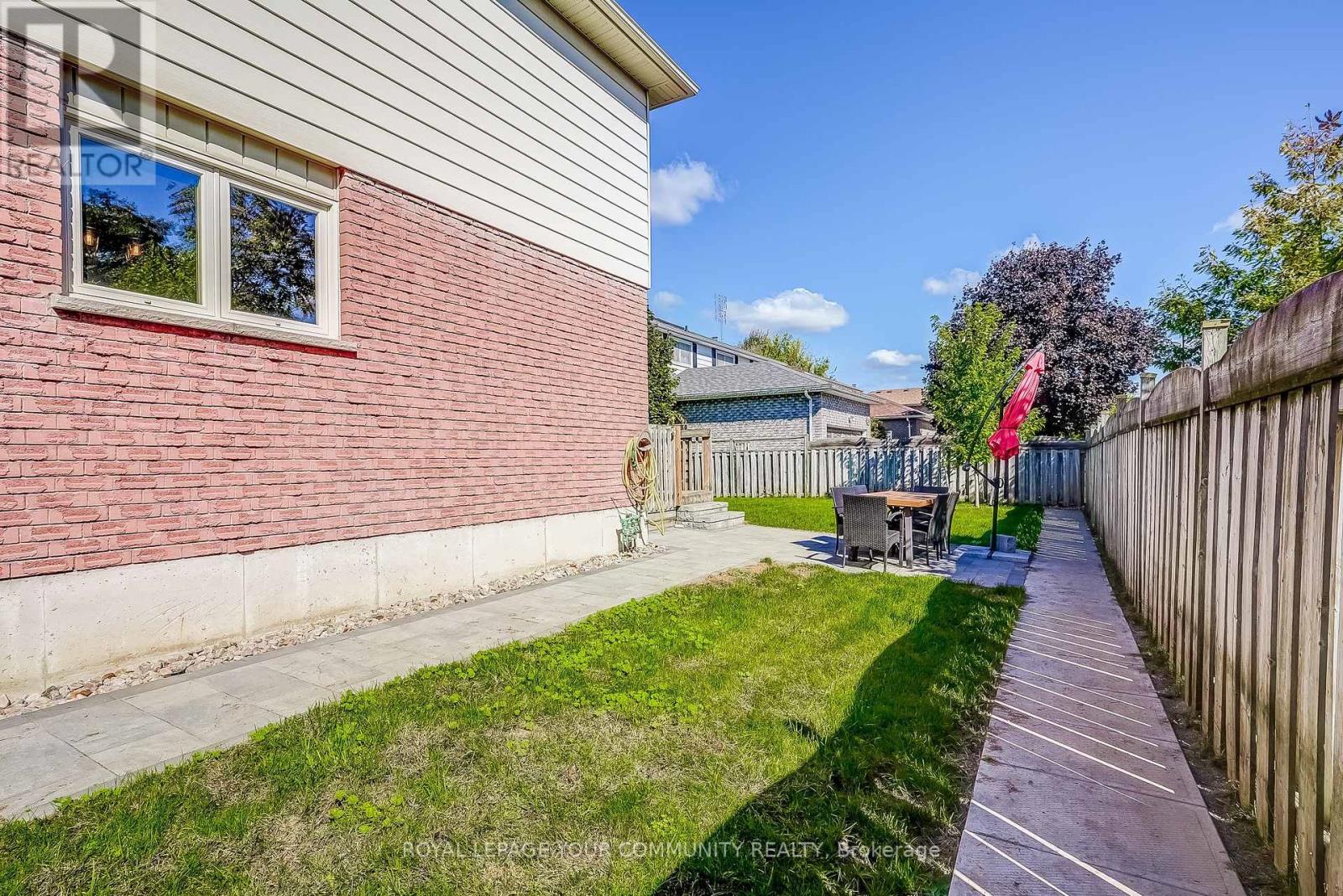1 Oakmeadow Boulevard Georgina, Ontario L4P 3L1
$999,999
The Picture Perfect Family Home Is Ready For You! This Desirable Home Sits On A Premium Corner Lot w/ Large Deck & Landscaped Path To The Oversized Backyard. With An Ideal And Smart Layout, This Home Offers Over 2,200 SF Of Above Grade Living Space Plus A Fully Finished Basement w/ Wet Bar For Additional Work Space, Play Room, Gym, Storage, Or Entertainment Space! The Main Floor Is Complete w/ Pot Lights Throughout, Oversized Windows For Ample Natural Lighting, SS Appliances & Hardwood Flooring. The Upper Level Has 4 Generously Sized Bedrooms w/ Large Closets And Windows, Upgraded Light Fixtures, 2 Linen Closets, And 2 Full Baths! Sitting On A Stunning Oversized Lot - There Is Tons Of Room To Play, Entertain, Or Just Enjoy A Coffee Outdoors! Steps From Shopping, Groceries, Amenities, Parks, Schools, And Lake Simcoe! **** EXTRAS **** Roof (2015), All 2nd Floor Windows (2024), Main Floor Front Room Window (2024), Freshly Painted Throughout, Updated Doors. Stone Landscaped Pathway & Backyard Patio Pad(2022). Front & Back Irrigation System (2021). (id:59406)
Open House
This property has open houses!
2:00 pm
Ends at:4:00 pm
2:00 pm
Ends at:4:00 pm
Property Details
| MLS® Number | N11581357 |
| Property Type | Single Family |
| Community Name | Keswick South |
| AmenitiesNearBy | Beach, Marina, Park, Schools |
| ParkingSpaceTotal | 6 |
Building
| BathroomTotal | 3 |
| BedroomsAboveGround | 4 |
| BedroomsTotal | 4 |
| Appliances | Dishwasher, Dryer, Microwave, Refrigerator, Stove, Washer, Window Coverings |
| BasementDevelopment | Finished |
| BasementType | Full (finished) |
| ConstructionStyleAttachment | Detached |
| CoolingType | Central Air Conditioning |
| ExteriorFinish | Brick, Vinyl Siding |
| FireplacePresent | Yes |
| FoundationType | Concrete |
| HalfBathTotal | 1 |
| HeatingType | Heat Pump |
| StoriesTotal | 2 |
| Type | House |
| UtilityWater | Municipal Water |
Parking
| Attached Garage |
Land
| Acreage | No |
| FenceType | Fenced Yard |
| LandAmenities | Beach, Marina, Park, Schools |
| Sewer | Sanitary Sewer |
| SizeDepth | 143 Ft ,9 In |
| SizeFrontage | 43 Ft ,5 In |
| SizeIrregular | 43.47 X 143.78 Ft |
| SizeTotalText | 43.47 X 143.78 Ft |
Rooms
| Level | Type | Length | Width | Dimensions |
|---|---|---|---|---|
| Second Level | Bedroom | 2.67 m | 3.56 m | 2.67 m x 3.56 m |
| Second Level | Bedroom 2 | 4.01 m | 3.3 m | 4.01 m x 3.3 m |
| Main Level | Eating Area | 2.65 m | 3.31 m | 2.65 m x 3.31 m |
| Main Level | Dining Room | 2.59 m | 3.58 m | 2.59 m x 3.58 m |
| Main Level | Family Room | 5.11 m | 3.56 m | 5.11 m x 3.56 m |
| Main Level | Foyer | 3.83 m | 2.13 m | 3.83 m x 2.13 m |
| Main Level | Kitchen | 2.99 m | 7.09 m | 2.99 m x 7.09 m |
| Main Level | Laundry Room | 2.47 m | 2.41 m | 2.47 m x 2.41 m |
| Main Level | Living Room | 5.11 m | 3.58 m | 5.11 m x 3.58 m |
Interested?
Contact us for more information
Nicole Solakis
Salesperson
8854 Yonge Street
Richmond Hill, Ontario L4C 0T4
Desiree Tomanelli-Allin
Broker
8854 Yonge Street
Richmond Hill, Ontario L4C 0T4










































