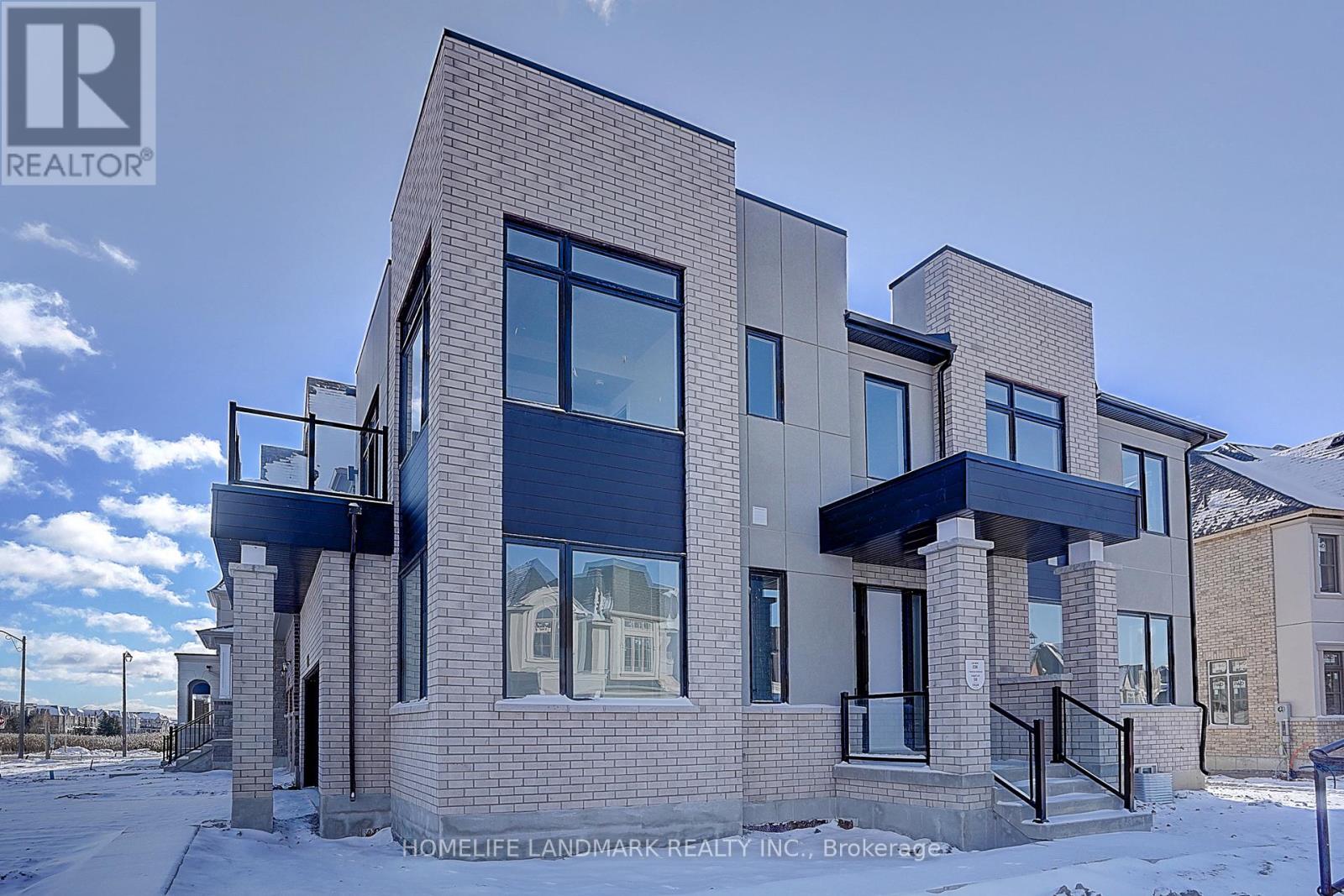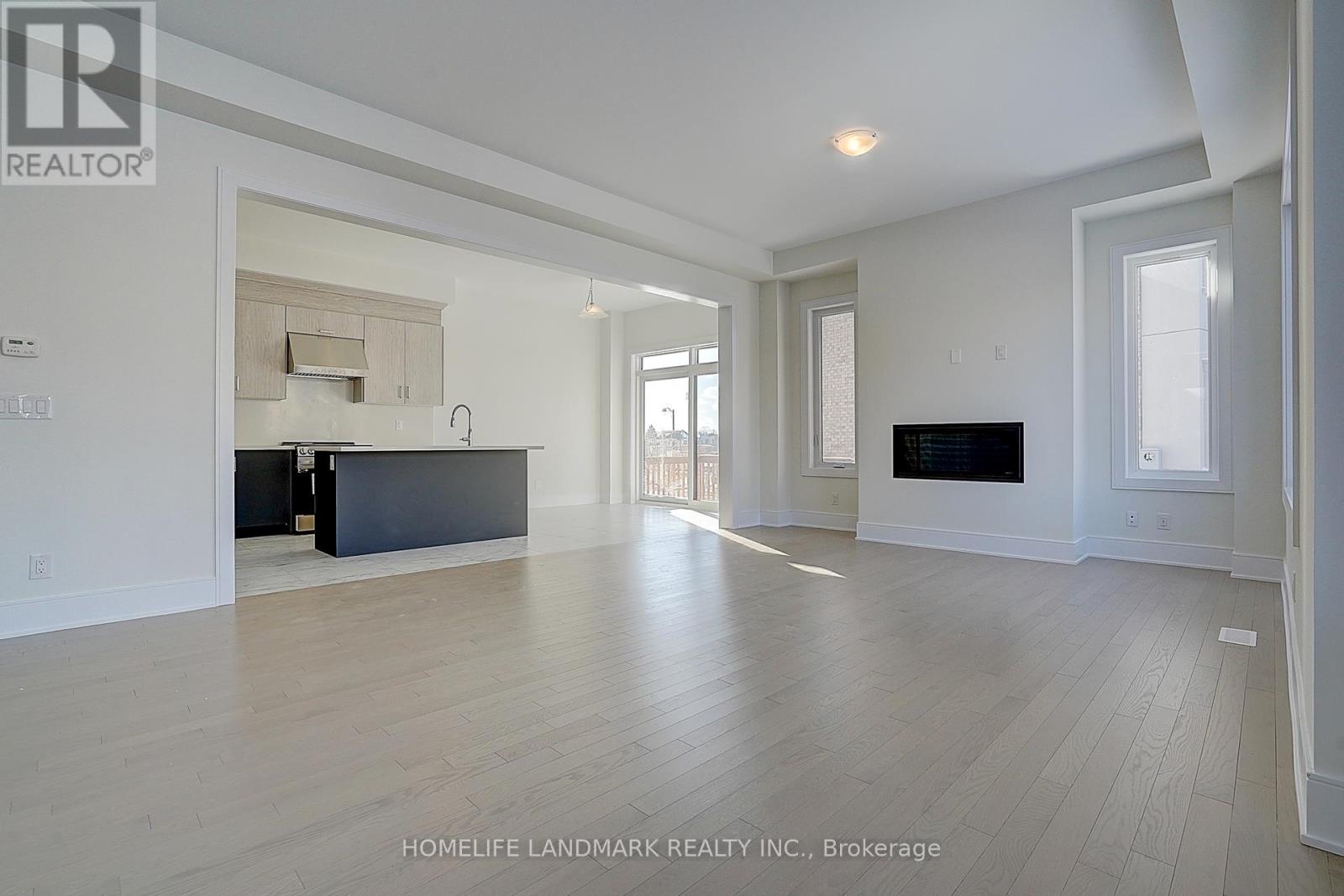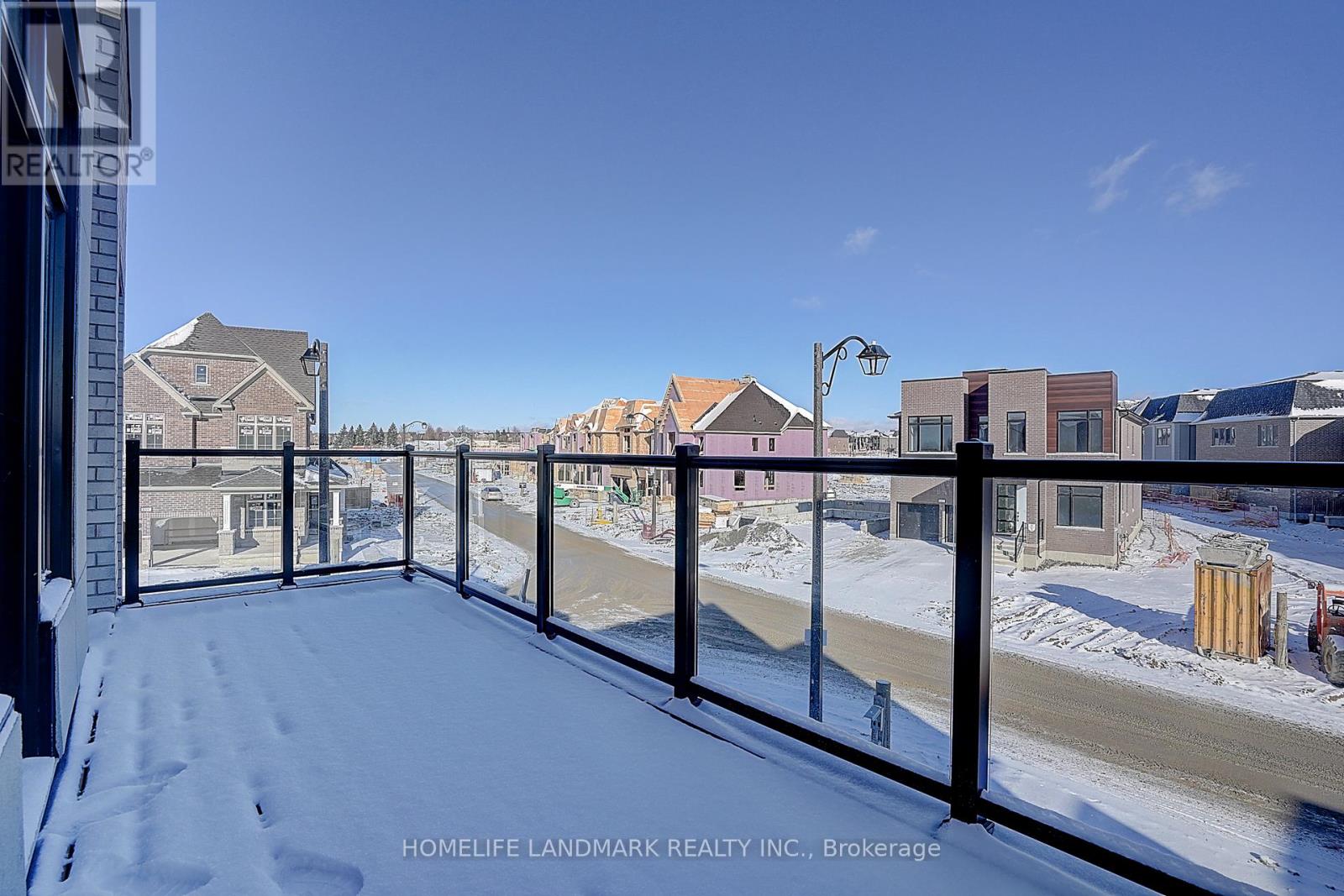1 Nanhai Avenue Markham, Ontario L6C 3M9
$3,990 Monthly
Great Location In Markham, Kennedy Rd & Bur Oak Ave, Angus Glen Community, Union Village Made Built By Minto, Brand New 2 Story Detached house .Large Corner Lot With Tons Of Sunshine.4 Bedroom, 4 Bath, 2520 sqft. Double Car Garage, Drive Way Could Park 4 Cars. Walking Distance to Schools, Shops & Public Transit. Close To Community Centre, Main St Unionville, Supermarkets, Angus Glen Golf Club, Mins To 404/407, Parks And More **** EXTRAS **** Top Ranked Schools: Pierre Elliott Trudeau (P.E.T.)And Unionville High. (id:59406)
Property Details
| MLS® Number | N11899813 |
| Property Type | Single Family |
| Community Name | Angus Glen |
| ParkingSpaceTotal | 6 |
Building
| BathroomTotal | 10 |
| BedroomsAboveGround | 4 |
| BedroomsTotal | 4 |
| Appliances | Dishwasher, Dryer, Oven, Range, Refrigerator, Stove, Washer |
| BasementDevelopment | Unfinished |
| BasementType | N/a (unfinished) |
| ConstructionStyleAttachment | Detached |
| CoolingType | Central Air Conditioning |
| ExteriorFinish | Brick |
| FireplacePresent | Yes |
| FlooringType | Hardwood, Carpeted |
| FoundationType | Poured Concrete |
| HalfBathTotal | 1 |
| HeatingFuel | Natural Gas |
| HeatingType | Forced Air |
| StoriesTotal | 2 |
| Type | House |
| UtilityWater | Municipal Water |
Parking
| Garage |
Land
| Acreage | No |
| Sewer | Sanitary Sewer |
Rooms
| Level | Type | Length | Width | Dimensions |
|---|---|---|---|---|
| Second Level | Primary Bedroom | 5.8 m | 3.91 m | 5.8 m x 3.91 m |
| Second Level | Bedroom 2 | 5.26 m | 4.45 m | 5.26 m x 4.45 m |
| Second Level | Bedroom 3 | 3.51 m | 3.23 m | 3.51 m x 3.23 m |
| Second Level | Bedroom | 3.51 m | 3.51 m | 3.51 m x 3.51 m |
| Ground Level | Dining Room | 4.72 m | 3.04 m | 4.72 m x 3.04 m |
| Ground Level | Living Room | 4.42 m | 3.56 m | 4.42 m x 3.56 m |
| Ground Level | Eating Area | 3.35 m | 3.04 m | 3.35 m x 3.04 m |
| Ground Level | Kitchen | 3.35 m | 3.04 m | 3.35 m x 3.04 m |
| Ground Level | Den | 2.82 m | 3.04 m | 2.82 m x 3.04 m |
https://www.realtor.ca/real-estate/27752108/1-nanhai-avenue-markham-angus-glen-angus-glen
Interested?
Contact us for more information
Betty Deng
Broker
7240 Woodbine Ave Unit 103
Markham, Ontario L3R 1A4
































