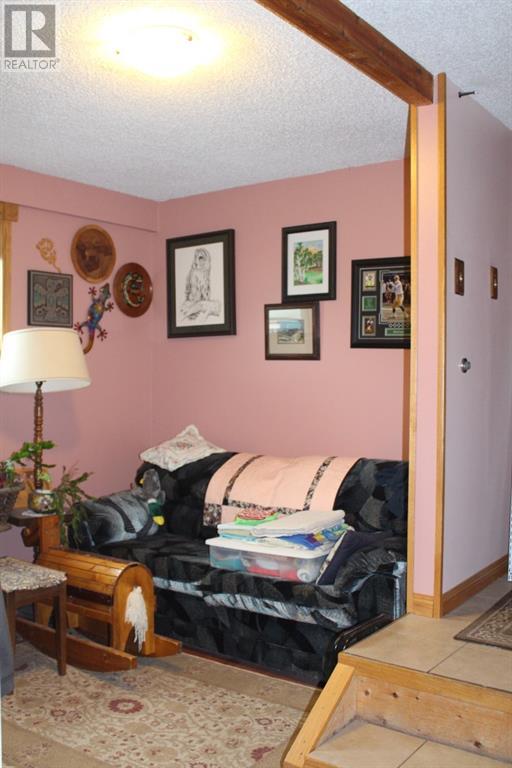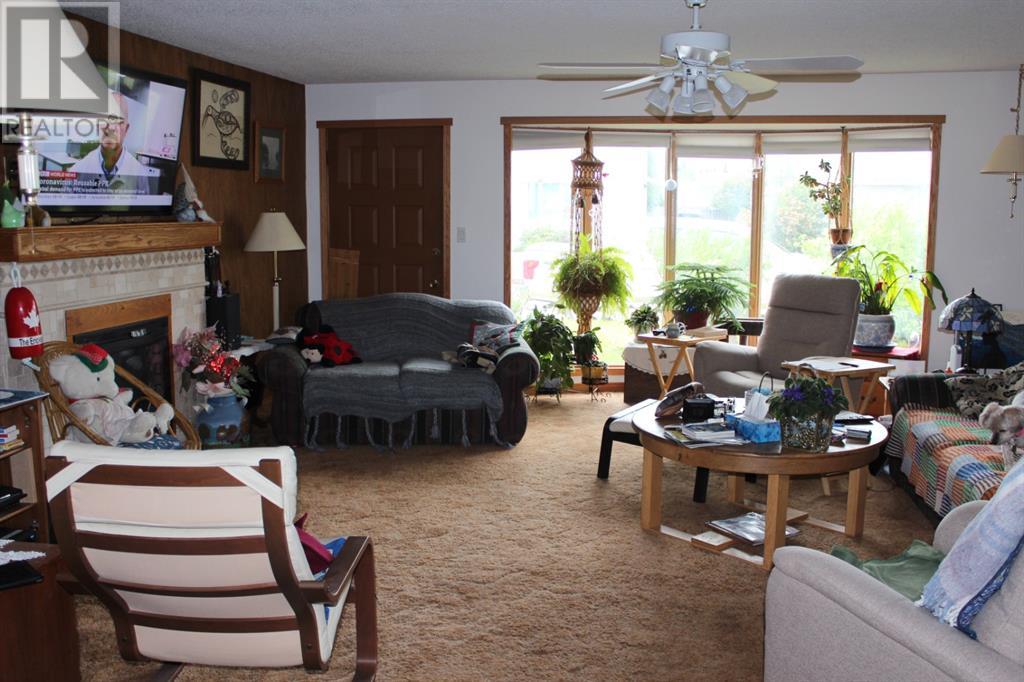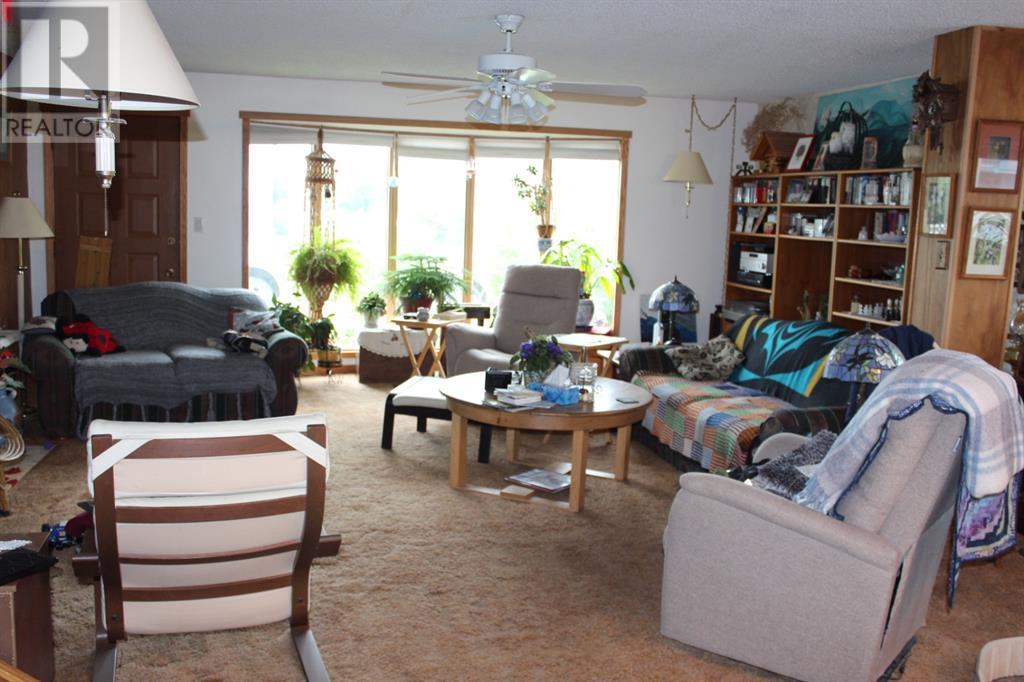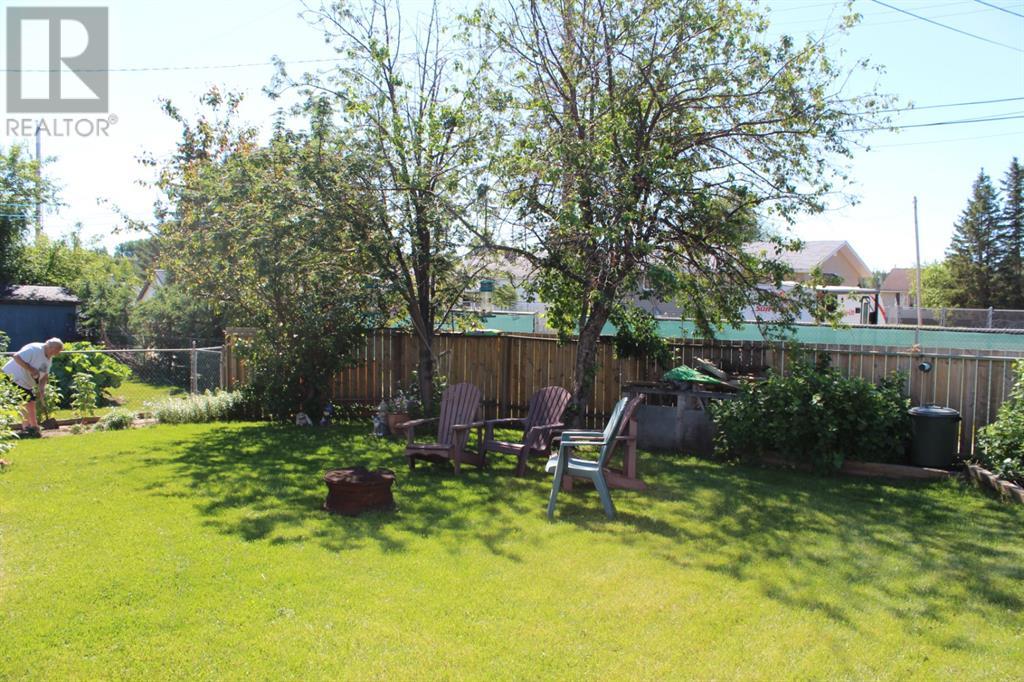311 5th Avenue Se Manning, Alberta T0H 2M0
$207,000
This well cared for 3 split level family home has had many renovations completed over the years including the tin roofing and the two bathrooms. It features 4 bedrooms, two bathrooms, hardwood flooring, back splash in kitchen, central vac, central air conditioning, a jet air tub on timer, an open, spacious kitchen, large island with gas stove overlooking the spacious living room and dining area. The front porch area leads into the main entryway of the home with a small family room perfect for the kids to play or hangout. The cold storage room in the basement is ideal for keeping your garden vegetables year-round. Plenty of windows fills the home with lots of natural lighting. The fully fenced, beautifully landscaped, south facing back yard is an oasis with a small pond, and plenty of plants and shrubs. This property also has a detached garage with a paved driveway. It is just blocks from downtown, the elementary school, playgrounds, Manning Sports Complex and the walking trail. (id:59406)
Property Details
| MLS® Number | A2019159 |
| Property Type | Single Family |
| AmenitiesNearBy | Airport, Golf Course, Park, Playground, Schools, Shopping |
| CommunityFeatures | Golf Course Development |
| Features | See Remarks |
| ParkingSpaceTotal | 4 |
| Plan | 1095hw |
| Structure | Deck |
Building
| BathroomTotal | 2 |
| BedroomsAboveGround | 4 |
| BedroomsTotal | 4 |
| Appliances | Refrigerator, Gas Stove(s), Dishwasher, Window Coverings, Washer & Dryer |
| BasementDevelopment | Partially Finished |
| BasementType | Partial (partially Finished) |
| ConstructedDate | 1948 |
| ConstructionMaterial | Wood Frame |
| ConstructionStyleAttachment | Detached |
| CoolingType | Central Air Conditioning |
| FireplacePresent | Yes |
| FireplaceTotal | 1 |
| FlooringType | Carpeted, Hardwood, Linoleum |
| FoundationType | Poured Concrete |
| HeatingFuel | Natural Gas |
| HeatingType | Forced Air |
| SizeInterior | 1370 Sqft |
| TotalFinishedArea | 1370 Sqft |
| Type | House |
Parking
| Detached Garage | 2 |
Land
| Acreage | No |
| FenceType | Fence |
| LandAmenities | Airport, Golf Course, Park, Playground, Schools, Shopping |
| LandscapeFeatures | Landscaped, Lawn |
| SizeDepth | 36.57 M |
| SizeFrontage | 15.24 M |
| SizeIrregular | 6000.00 |
| SizeTotal | 6000 Sqft|4,051 - 7,250 Sqft |
| SizeTotalText | 6000 Sqft|4,051 - 7,250 Sqft |
| ZoningDescription | R2 |
Rooms
| Level | Type | Length | Width | Dimensions |
|---|---|---|---|---|
| Second Level | Kitchen | 13.25 Ft x 14.25 Ft | ||
| Second Level | Dining Room | 10.25 Ft x 11.25 Ft | ||
| Second Level | Living Room | 20.17 Ft x 18.92 Ft | ||
| Second Level | 3pc Bathroom | 8.08 Ft x 7.50 Ft | ||
| Second Level | Bedroom | 11.25 Ft x 11.58 Ft | ||
| Third Level | Primary Bedroom | 12.42 Ft x 11.42 Ft | ||
| Third Level | 3pc Bathroom | 7.67 Ft x 9.17 Ft | ||
| Third Level | Bedroom | 7.67 Ft x 6.25 Ft | ||
| Main Level | Family Room | 11.58 Ft x 11.83 Ft | ||
| Main Level | Bedroom | 9.58 Ft x 10.92 Ft |
https://www.realtor.ca/real-estate/25189119/311-5th-avenue-se-manning
Interested?
Contact us for more information
Evelyn Petkus
Associate
118-8805 Resources Road
Grande Prairie, Alberta T8V 3A6






































