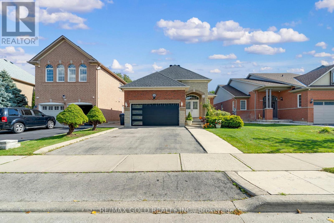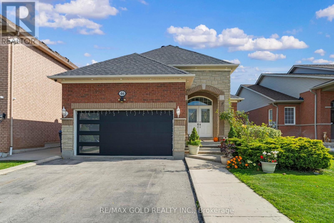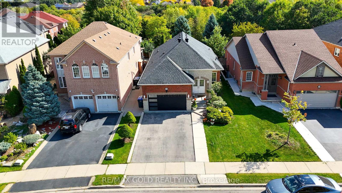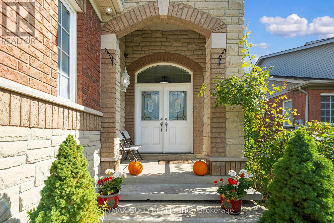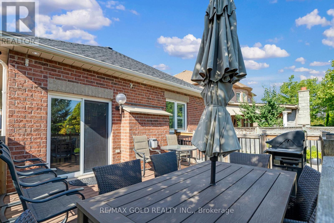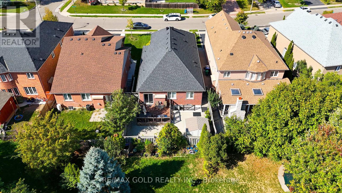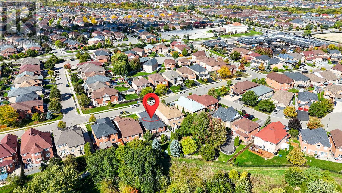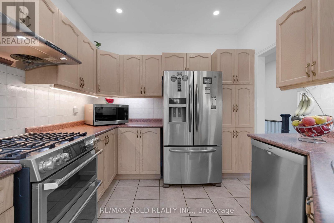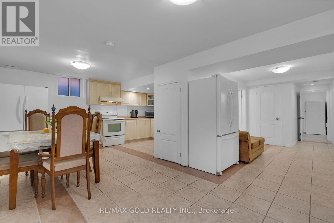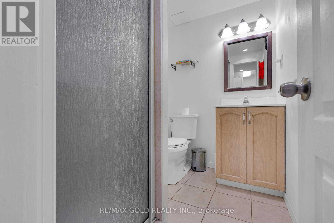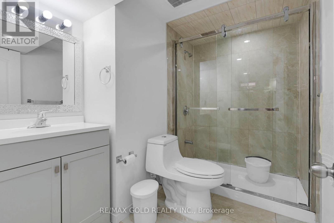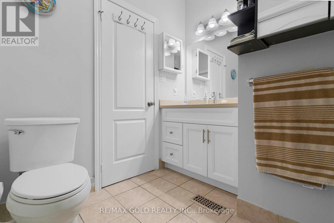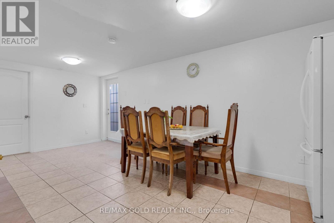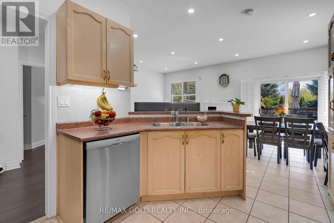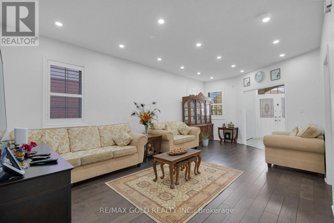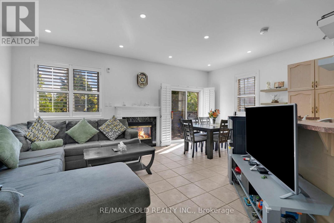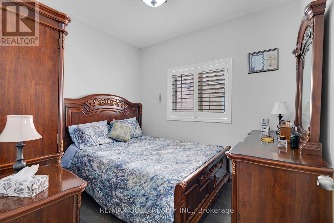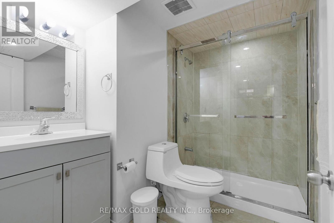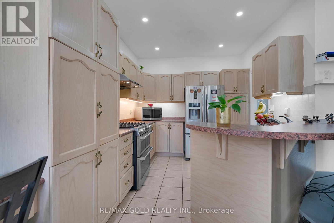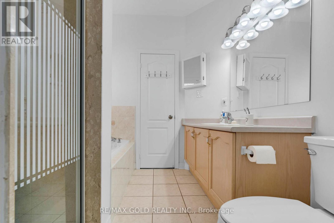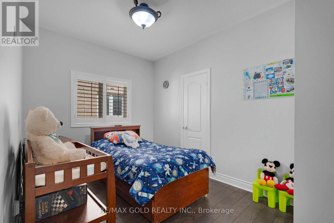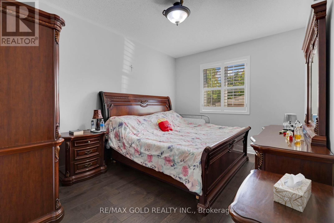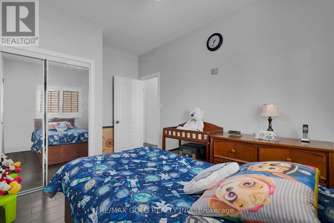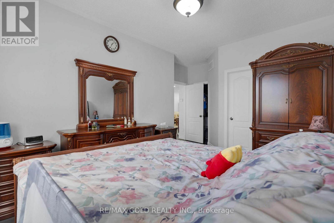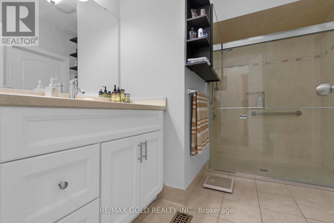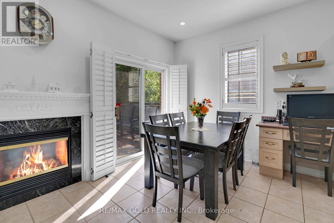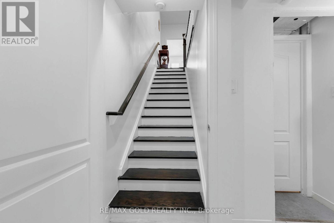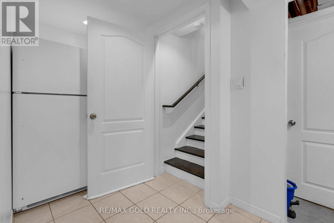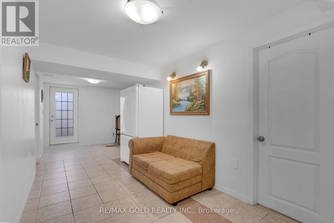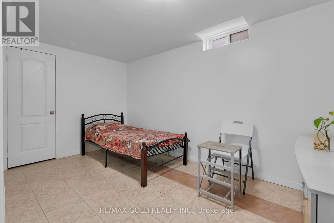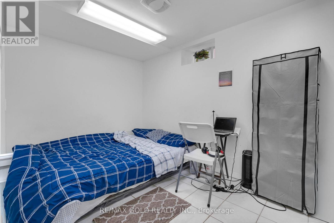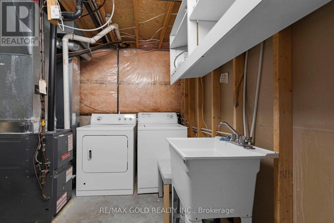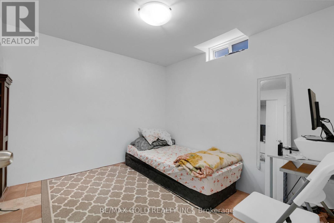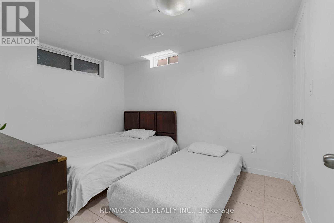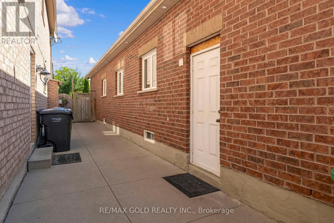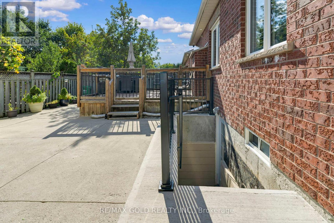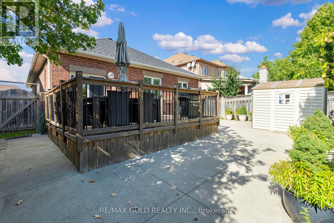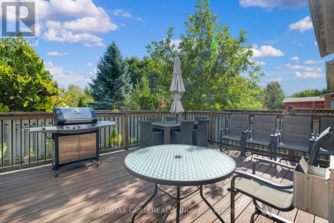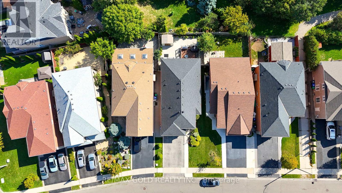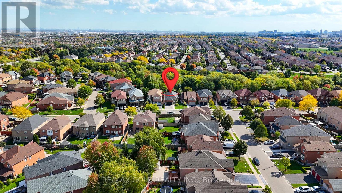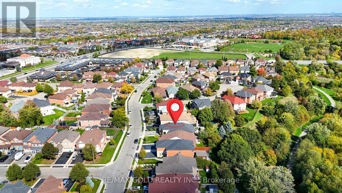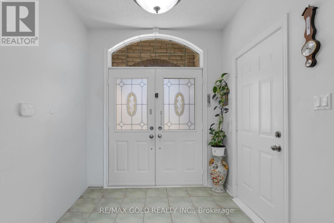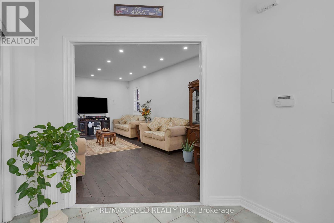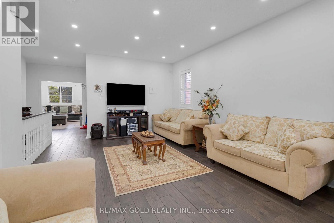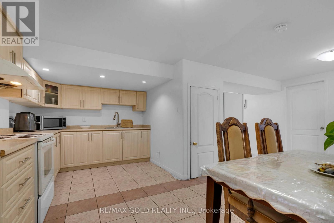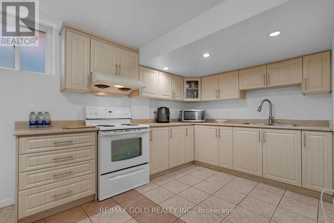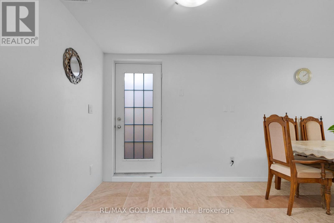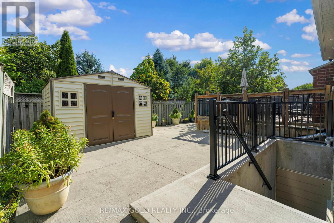46 Cobblestone Court Brampton, Ontario L6R 2S2
$1,050,000
Large Bungalows Don't Come Around Often In Springdale Area But This One Is Reno'd & At The End Of A Quiet Court, Large Lot, Siding Onto Ravine. Nearly 3,300Sf Of Finished Living Space. Main Flr Greets You W/A Large Open Entry. Formal Lr/Dr Are Separate & Spacious. Open Concept Family Rm Features W/O To Side Deck. Beautifully Reno'd Kitchen W/Gorgeous Cabinetry, W/I Pantry & Large Ctr Island W/Lots Of Seating. Perfect For Entertaining & Hosting Your Whole Family. Lots Of Trees & Shrubs Mean Total Privacy In The Spring/Summer Months. 3 Bedrooms & 2 Baths On Main Floor .Finished Basement Has A 4 Bedroom With Legal Side Entrance + Two 3 Piece Washroom With Extra Storage Room In Basement. Easy Access To Hwy 410 To Commute. (id:61239)
Property Details
| MLS® Number | W12445608 |
| Property Type | Single Family |
| Community Name | Sandringham-Wellington |
| Equipment Type | Water Heater |
| Parking Space Total | 5 |
| Rental Equipment Type | Water Heater |
Building
| Bathroom Total | 4 |
| Bedrooms Above Ground | 3 |
| Bedrooms Below Ground | 4 |
| Bedrooms Total | 7 |
| Appliances | All, Garage Door Opener, Window Coverings |
| Architectural Style | Bungalow |
| Basement Development | Finished |
| Basement Features | Separate Entrance |
| Basement Type | N/a (finished), N/a |
| Construction Style Attachment | Detached |
| Cooling Type | Central Air Conditioning |
| Exterior Finish | Brick |
| Fireplace Present | Yes |
| Foundation Type | Concrete |
| Heating Fuel | Natural Gas |
| Heating Type | Forced Air |
| Stories Total | 1 |
| Size Interior | 1,500 - 2,000 Ft2 |
| Type | House |
Parking
| Attached Garage | |
| Garage |
Land
| Acreage | No |
| Sewer | Sanitary Sewer |
| Size Depth | 109 Ft ,8 In |
| Size Frontage | 41 Ft |
| Size Irregular | 41 X 109.7 Ft |
| Size Total Text | 41 X 109.7 Ft |
Rooms
| Level | Type | Length | Width | Dimensions |
|---|---|---|---|---|
| Basement | Bedroom | 3.77 m | 3.95 m | 3.77 m x 3.95 m |
| Basement | Kitchen | 2.9 m | 3.9 m | 2.9 m x 3.9 m |
| Basement | Bedroom | 4.79 m | 3.13 m | 4.79 m x 3.13 m |
| Basement | Bedroom | 3.79 m | 3.9 m | 3.79 m x 3.9 m |
| Main Level | Living Room | 5.66 m | 3.01 m | 5.66 m x 3.01 m |
| Main Level | Dining Room | 4.18 m | 2.93 m | 4.18 m x 2.93 m |
| Main Level | Kitchen | 4.25 m | 2.8 m | 4.25 m x 2.8 m |
| Main Level | Eating Area | 2.8 m | 2.8 m | 2.8 m x 2.8 m |
| Main Level | Family Room | 4.2 m | 3.18 m | 4.2 m x 3.18 m |
| Main Level | Primary Bedroom | 4.2 m | 3.18 m | 4.2 m x 3.18 m |
| Main Level | Bedroom 2 | 2.67 m | 3.33 m | 2.67 m x 3.33 m |
| Main Level | Bedroom 3 | 2.84 m | 2.58 m | 2.84 m x 2.58 m |
Contact Us
Contact us for more information
Gary Singh
Salesperson
9545 Mississauga Road Unit 13
Brampton, Ontario L6X 0B3
(905) 456-1010
(905) 673-8900

