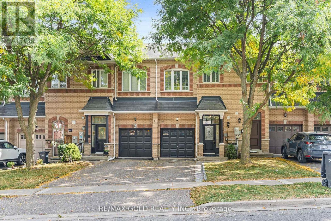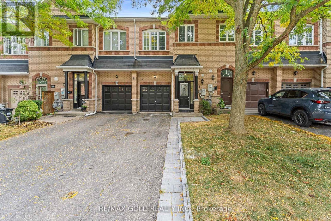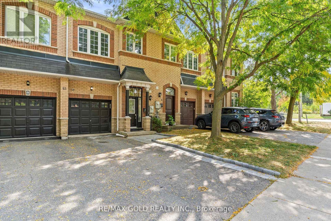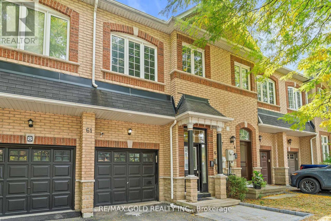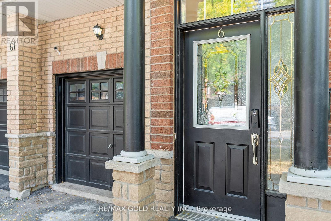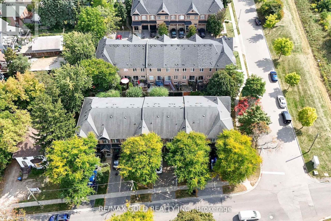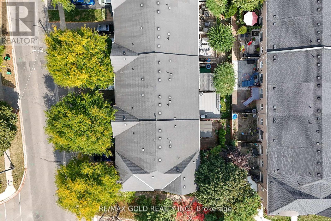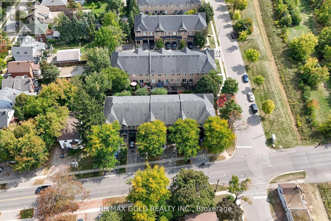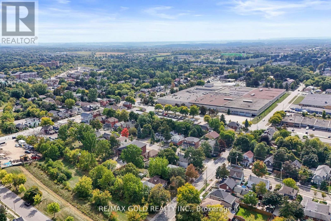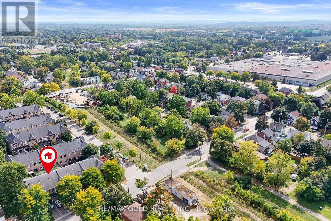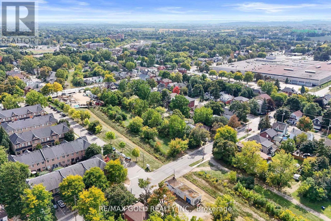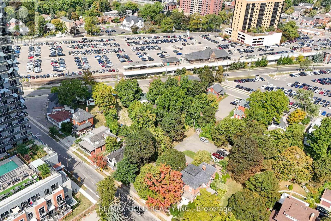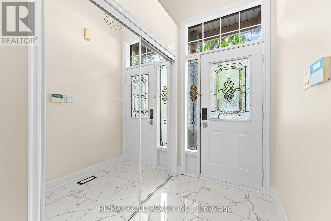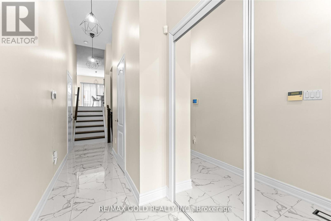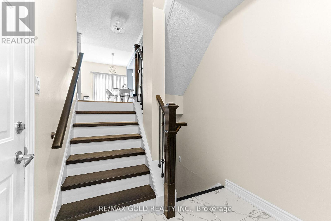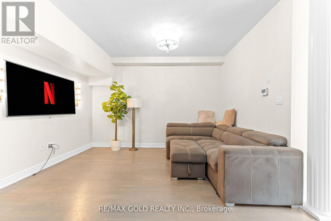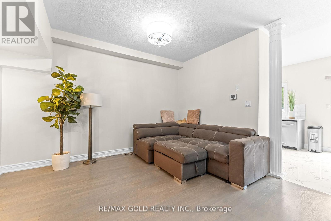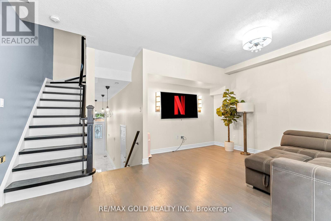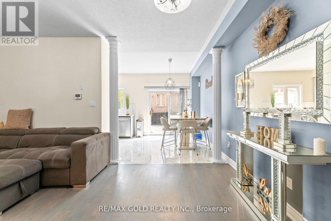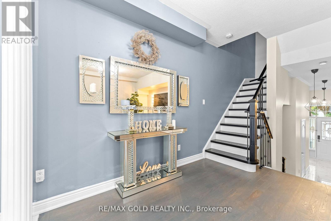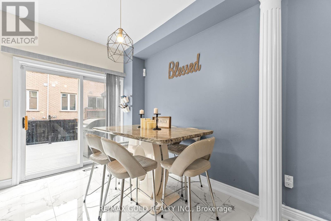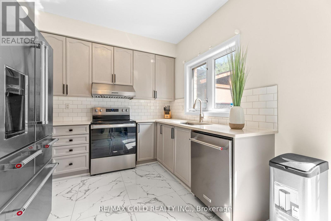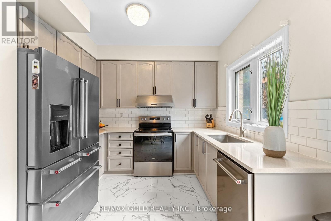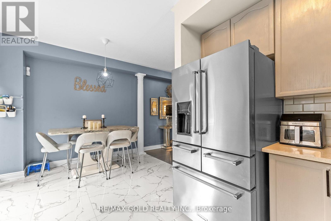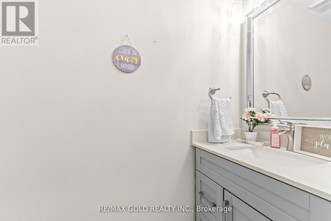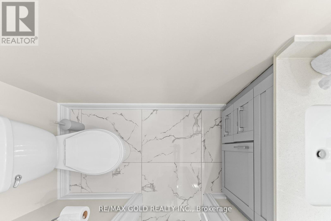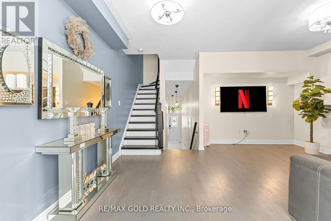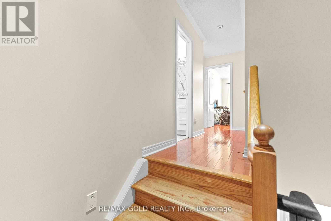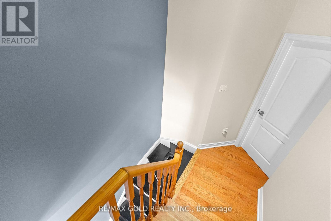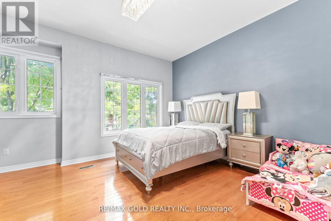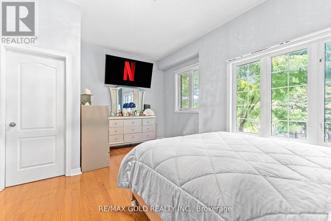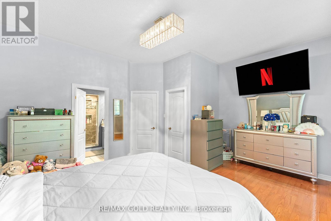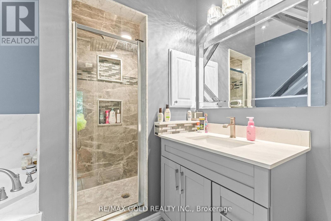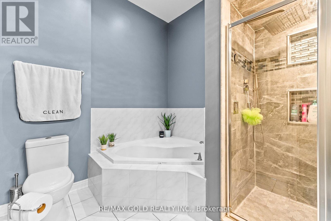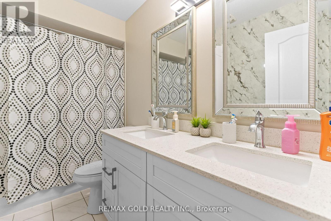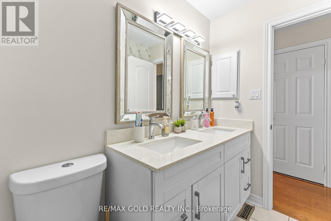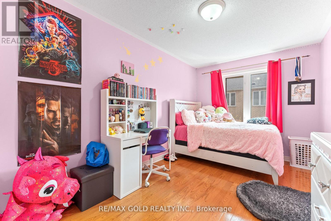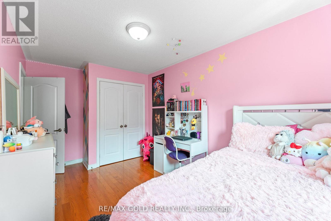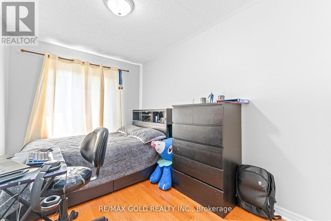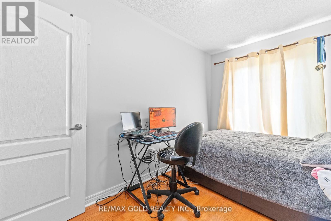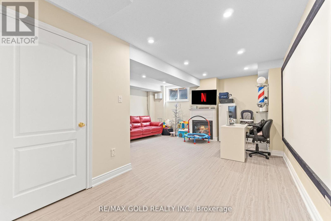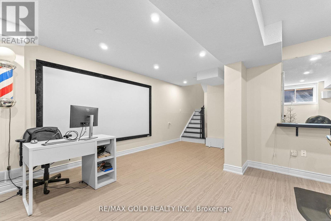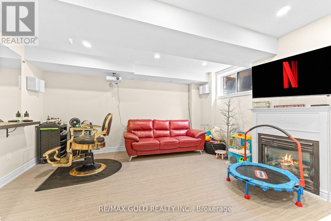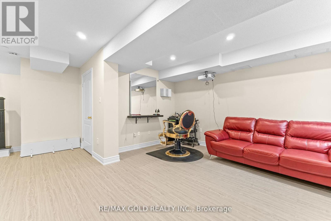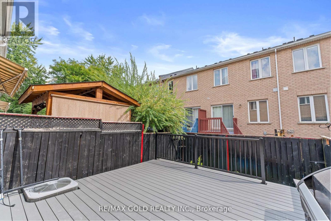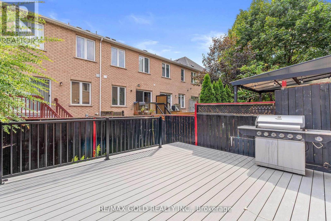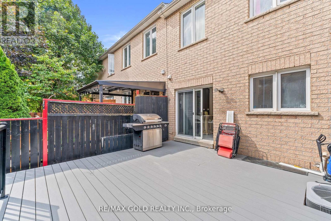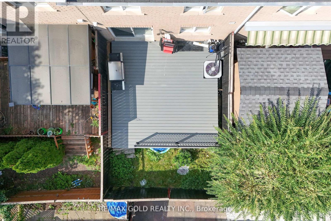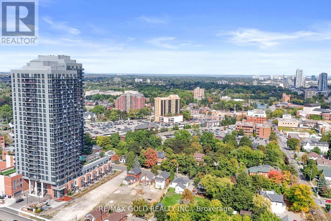6 - 61 Nelson Street W Brampton, Ontario L6X 1C4
$699,900
Step into this beautifully maintained 3-bedroom townhouse featuring a smart and spacious layout, perfect for modern living. Enjoy parking for 2 vehicles and a host of upgrades throughout! Luxurious Primary Bedroom with soaring 10-ft ceilings, walk-in closet, and spa-like 4-piece ensuite Upgraded Bathrooms (2020) including stylish powder room and main bath. Modern Kitchen with updated electric fixtures(2022)Bright & Airy Main Floor with 9-ft ceilings and convenient laundry. Cozy Basement with a Home Theatre perfect for movie nights. Freshly Landscaped Backyard with lush grass just beyond the deck.**Gorgeous & Immaculate Freehold Townhouse in the Heart of Downtown Brampton!** TWO Minute walk to the Brampton innovation go train station (id:61239)
Property Details
| MLS® Number | W12434654 |
| Property Type | Single Family |
| Community Name | Downtown Brampton |
| Amenities Near By | Park, Public Transit |
| Equipment Type | Water Heater |
| Parking Space Total | 3 |
| Rental Equipment Type | Water Heater |
Building
| Bathroom Total | 3 |
| Bedrooms Above Ground | 3 |
| Bedrooms Total | 3 |
| Age | 16 To 30 Years |
| Appliances | Dishwasher, Dryer, Microwave, Stove, Washer, Refrigerator |
| Basement Development | Finished |
| Basement Type | N/a (finished) |
| Construction Style Attachment | Attached |
| Cooling Type | Central Air Conditioning |
| Exterior Finish | Brick, Brick Facing |
| Fireplace Present | Yes |
| Flooring Type | Hardwood, Ceramic, Laminate |
| Foundation Type | Block |
| Half Bath Total | 1 |
| Heating Fuel | Natural Gas |
| Heating Type | Forced Air |
| Stories Total | 2 |
| Size Interior | 1,500 - 2,000 Ft2 |
| Type | Row / Townhouse |
| Utility Water | Municipal Water |
Parking
| Garage |
Land
| Acreage | No |
| Land Amenities | Park, Public Transit |
| Sewer | Sanitary Sewer |
| Size Depth | 91 Ft ,8 In |
| Size Frontage | 18 Ft ,1 In |
| Size Irregular | 18.1 X 91.7 Ft |
| Size Total Text | 18.1 X 91.7 Ft |
Rooms
| Level | Type | Length | Width | Dimensions |
|---|---|---|---|---|
| Second Level | Primary Bedroom | 17.29 m | 12.99 m | 17.29 m x 12.99 m |
| Second Level | Bedroom 2 | 13.68 m | 10.01 m | 13.68 m x 10.01 m |
| Second Level | Bedroom 3 | 11.81 m | 8.99 m | 11.81 m x 8.99 m |
| Basement | Recreational, Games Room | 21.49 m | 17.49 m | 21.49 m x 17.49 m |
| Ground Level | Living Room | 17.09 m | 12.01 m | 17.09 m x 12.01 m |
| Ground Level | Dining Room | 10.01 m | 10.01 m | 10.01 m x 10.01 m |
| Ground Level | Kitchen | 10.01 m | 10.01 m | 10.01 m x 10.01 m |
Contact Us
Contact us for more information

Paul Mundhan
Broker
www.paulmundhan.com/
(905) 456-1010
(905) 673-8900

Jassi Murba
Broker
(647) 618-2548
jassiandpaul.com/
(905) 456-1010
(905) 673-8900

