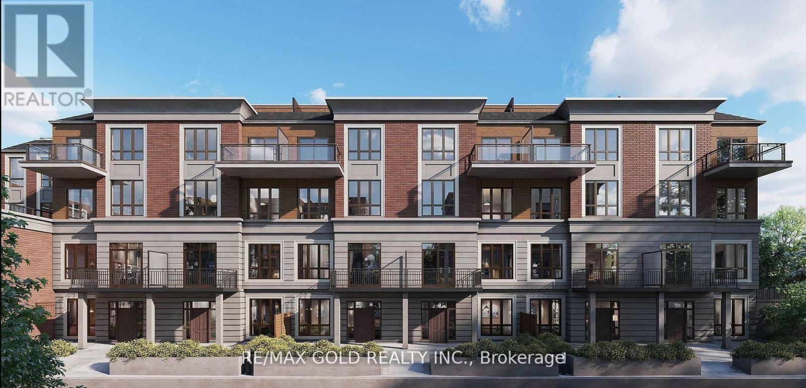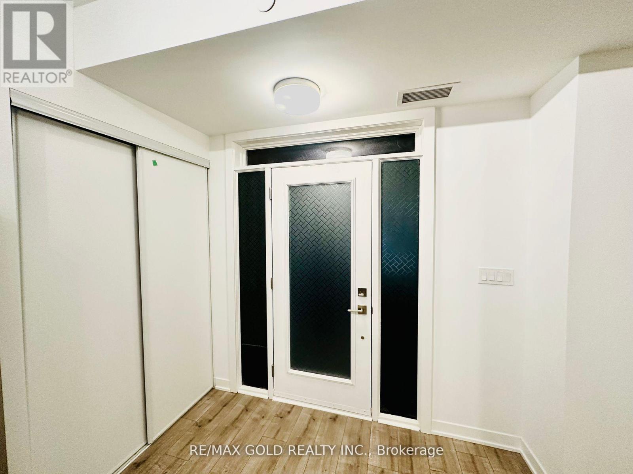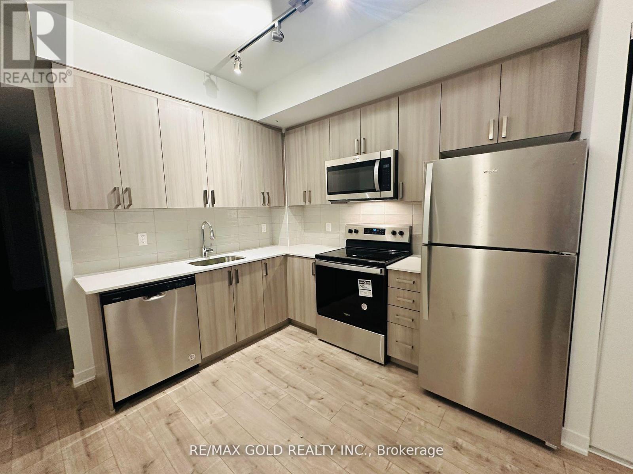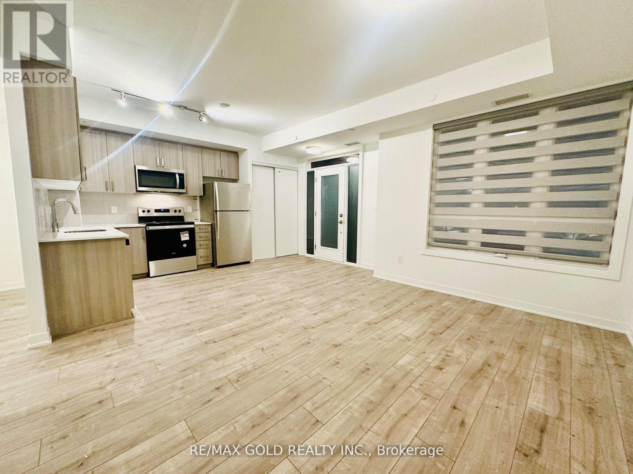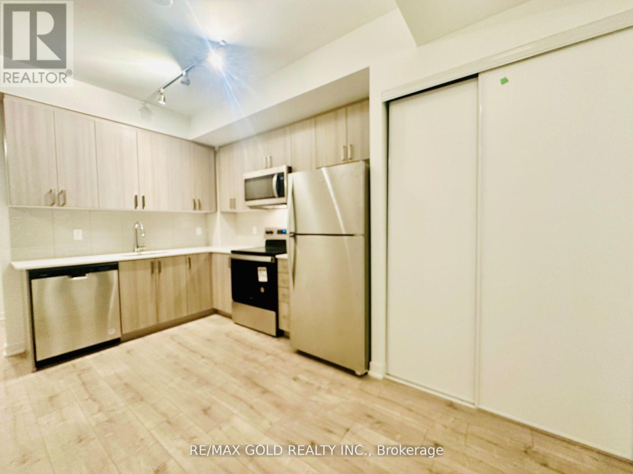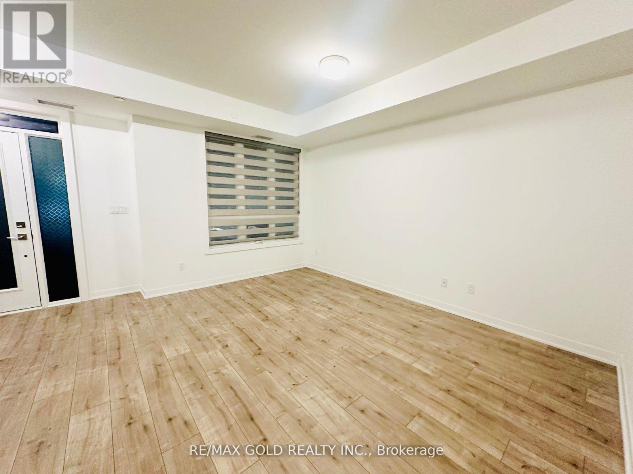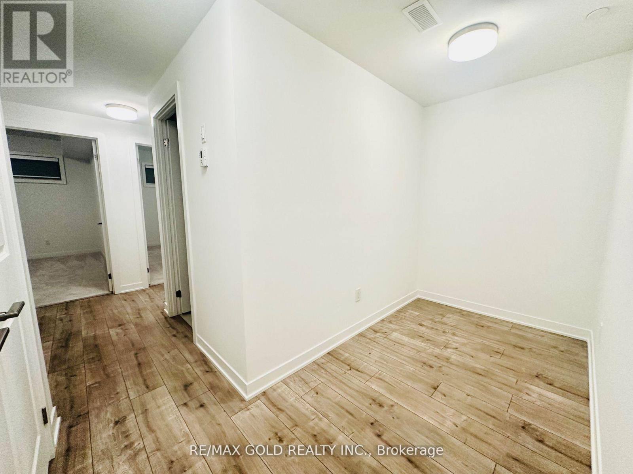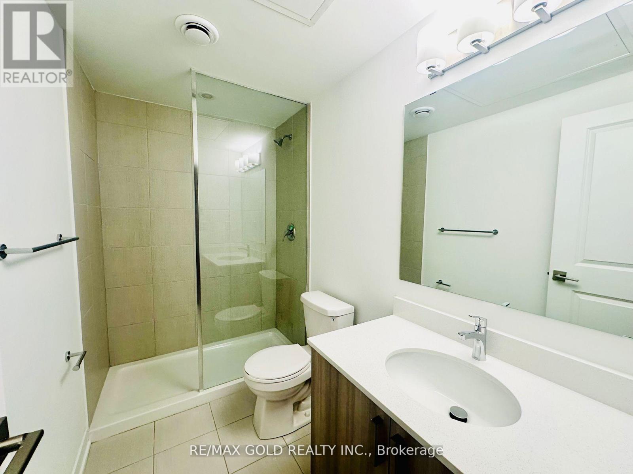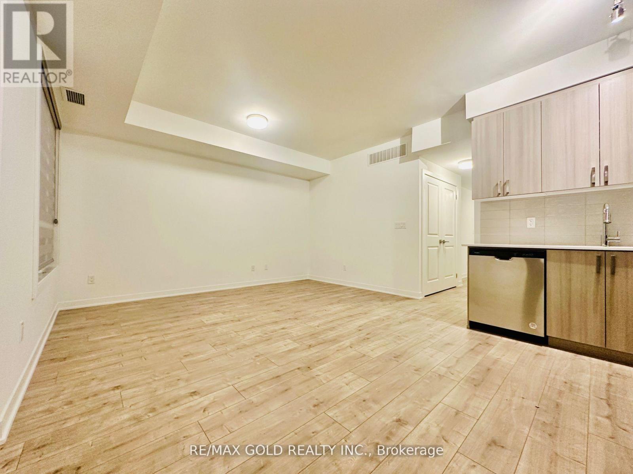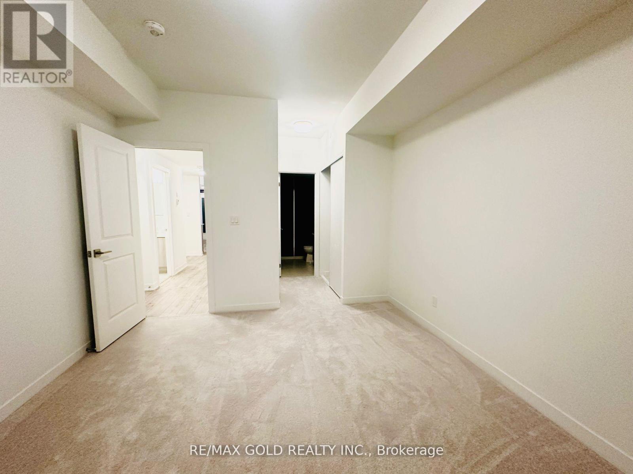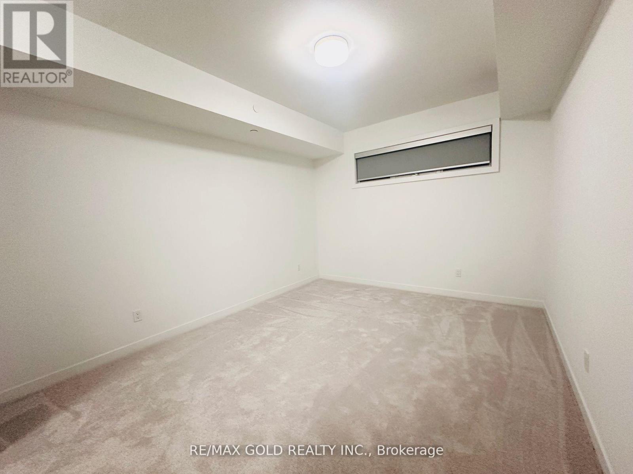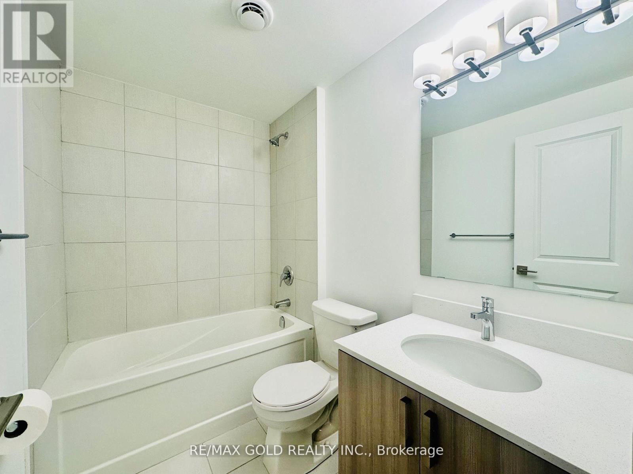13 - 4015 Hickory Drive Mississauga, Ontario L4W 1L1
$2,899 Monthly
Available From 1st of October!! Very Convenient Location & Great Opportunity Assignment Deal!! Luxury Ground Floor Townhouse. Very Spacious & Bright 953 Sq.Ft Layout Featuring 2 Bedroom + Den, 2 Full Washrooms, Patio ,1 Underground Parking Spot & 1 Locker. Located Close to Public Transit, Highly Ranked Schools, Community Centre, Library, Parks, Restaurants And Shopping Malls (id:61239)
Property Details
| MLS® Number | W12420231 |
| Property Type | Single Family |
| Neigbourhood | Rathwood |
| Community Name | Rathwood |
| Community Features | Pets Not Allowed |
| Parking Space Total | 1 |
Building
| Bathroom Total | 2 |
| Bedrooms Above Ground | 2 |
| Bedrooms Total | 2 |
| Age | New Building |
| Amenities | Visitor Parking |
| Cooling Type | Central Air Conditioning |
| Exterior Finish | Brick Facing |
| Flooring Type | Laminate, Carpeted |
| Heating Fuel | Natural Gas |
| Heating Type | Forced Air |
| Size Interior | 900 - 999 Ft2 |
| Type | Row / Townhouse |
Parking
| No Garage |
Land
| Acreage | No |
Rooms
| Level | Type | Length | Width | Dimensions |
|---|---|---|---|---|
| Ground Level | Living Room | 9.5 m | 13.9 m | 9.5 m x 13.9 m |
| Ground Level | Kitchen | 10.1 m | 9.8 m | 10.1 m x 9.8 m |
| Ground Level | Bedroom | 11.13 m | 13.6 m | 11.13 m x 13.6 m |
| Ground Level | Bedroom 2 | 8.7 m | 11.2 m | 8.7 m x 11.2 m |
| Ground Level | Den | 4.9 m | 7.9 m | 4.9 m x 7.9 m |
https://www.realtor.ca/real-estate/28898870/13-4015-hickory-drive-mississauga-rathwood-rathwood
Contact Us
Contact us for more information

Jaz Bains
Broker
www.jazbains.com/
www.facebook.com/pages/Jaz-Bains-Broker/1618776305072993?ref=aymt_homepage_panel
twitter.com/Jaz_Bains_Remax
www.linkedin.com/in/jaz-bains-1244b654/
(905) 456-1010
(905) 673-8900

