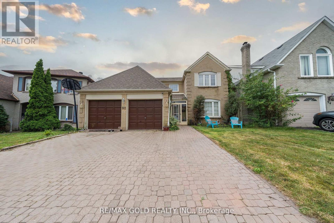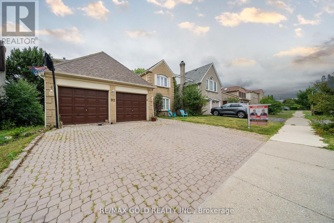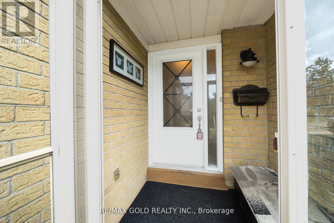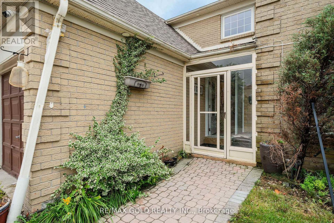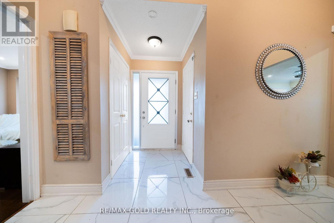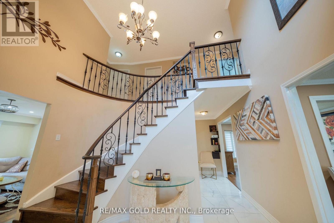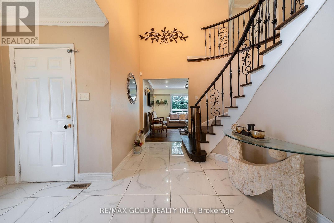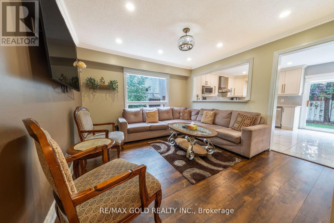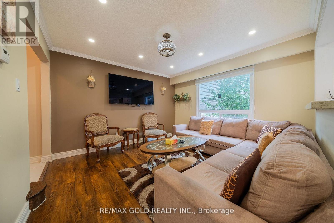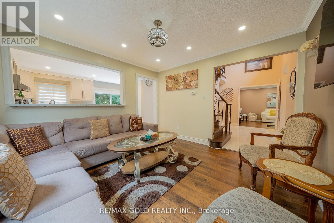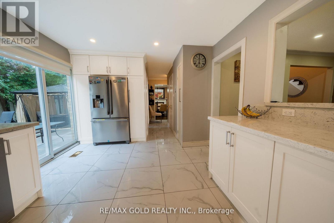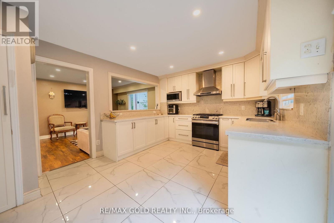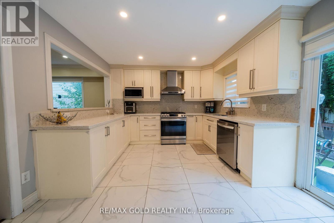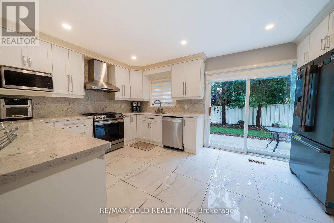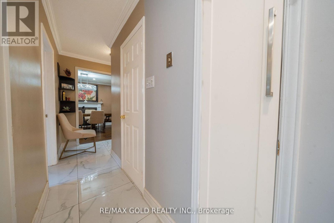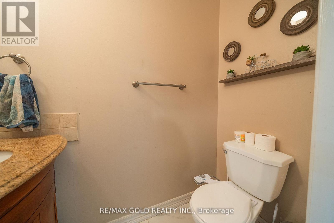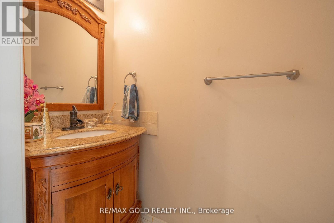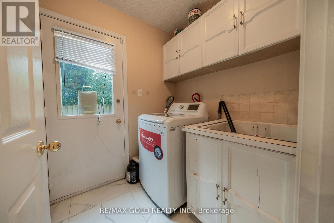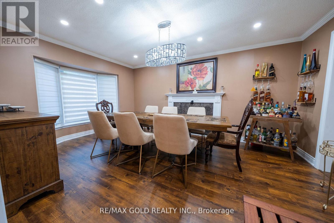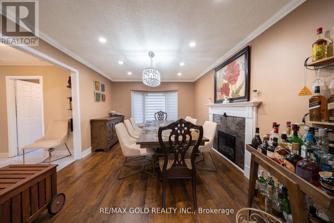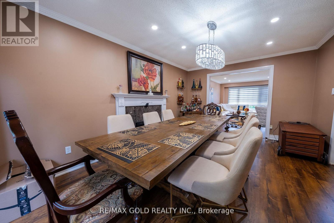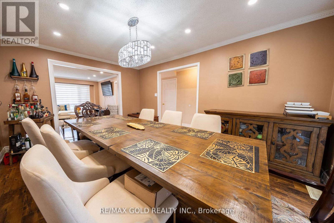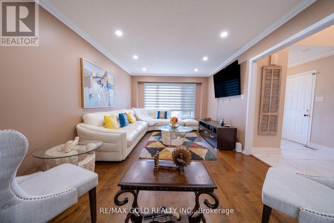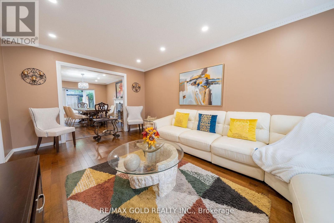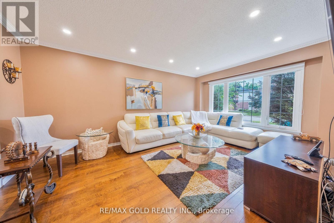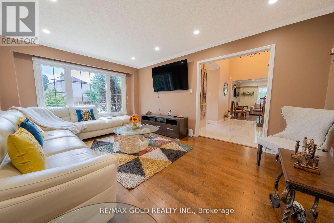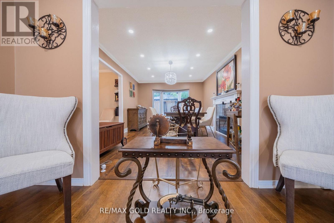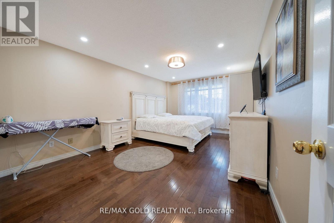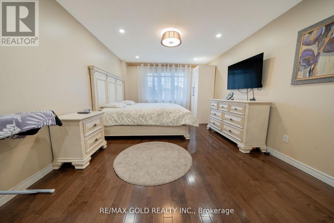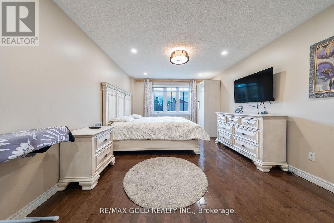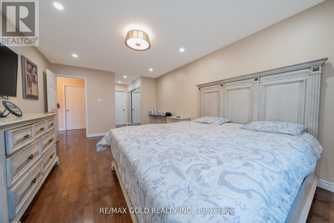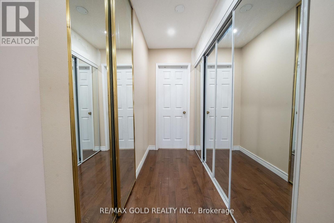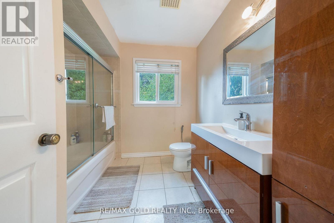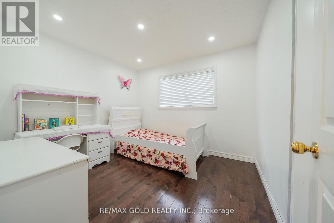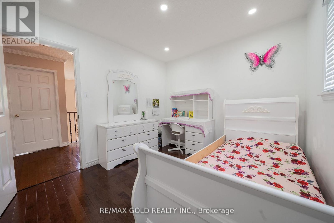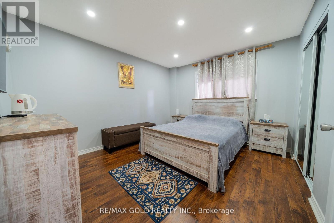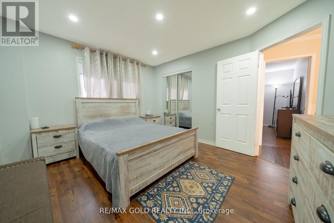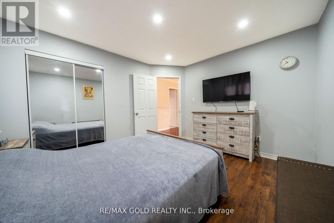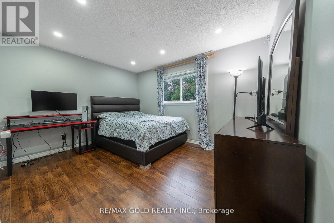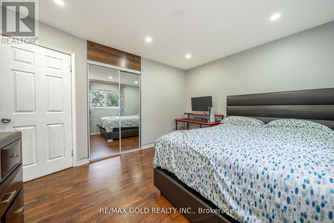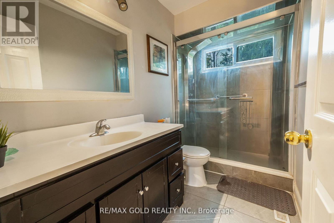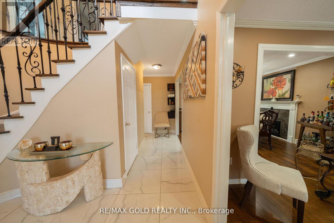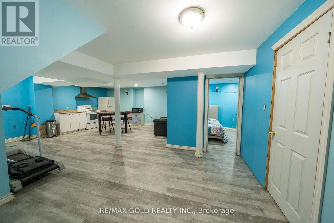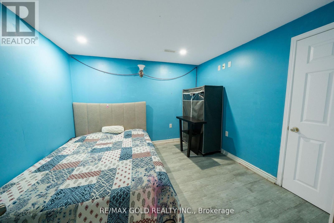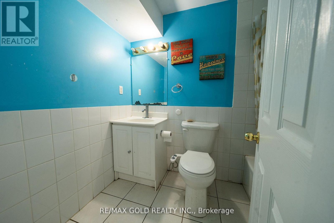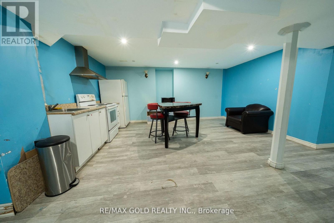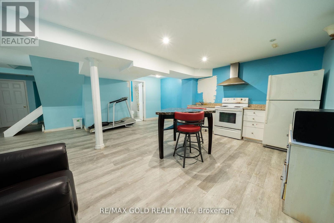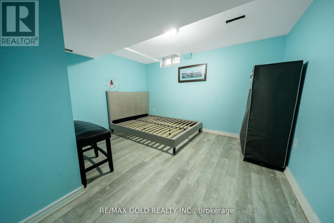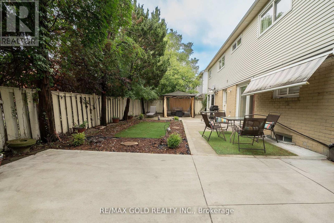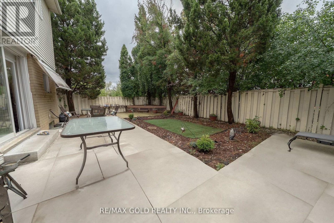92 Jaffa Drive Brampton, Ontario L6S 4C6
$999,913
Welcome to 92 Jaffa Drive - A Professor's Lake Gem! This beautifully maintained 4+2 bedroom, 4-bathroom detached, fully upgraded home offers the perfect blend of comfort, style, and versatility in one of Brampton's most desirable communities. Spacious Layout: 4 generously sized bedrooms upstairs, plus a fully finished basement with 2additional bedrooms, a full bathroom, kitchen, and storage room - perfect for extended family or rental potential. Modern Upgrades: Professionally finished interiors with pot lights throughout, elegant hardwood staircase, and a cozy living room featuring a fireplace. Gourmet Kitchen: Open-concept, fully modernized kitchen with stainless steel appliances, quartz countertops, and custom backsplash. Outdoor Living: Step out to a professionally finished deck and fenced backyard, ideal for private entertaining. Ample Parking: Private driveway fits up to 4 cars. Prime Location: Situated in a high-demand neighborhood near Professor's Lake, enjoy easy access to public transit, schools, major highways, shopping malls, restaurants, the Convention Centre, and so much more! This is a rare opportunity to own a move-in-ready, beautifully upgraded home in one of Brampton's most sought-after areas. Whether for your family or as an investment, 92 Jaffa Drive is a must-see. Don't miss out - book your showing today! (id:61239)
Property Details
| MLS® Number | W12409581 |
| Property Type | Single Family |
| Community Name | Northgate |
| Amenities Near By | Hospital, Park, Place Of Worship |
| Equipment Type | Water Heater, Furnace |
| Features | Carpet Free |
| Parking Space Total | 8 |
| Rental Equipment Type | Water Heater, Furnace |
Building
| Bathroom Total | 4 |
| Bedrooms Above Ground | 4 |
| Bedrooms Below Ground | 2 |
| Bedrooms Total | 6 |
| Appliances | Central Vacuum, Blinds |
| Basement Development | Finished |
| Basement Type | N/a (finished) |
| Construction Style Attachment | Detached |
| Cooling Type | Central Air Conditioning |
| Exterior Finish | Brick, Concrete |
| Fireplace Present | Yes |
| Flooring Type | Hardwood, Tile |
| Foundation Type | Block |
| Half Bath Total | 1 |
| Heating Fuel | Natural Gas |
| Heating Type | Forced Air |
| Stories Total | 2 |
| Size Interior | 2,000 - 2,500 Ft2 |
| Type | House |
| Utility Water | Municipal Water |
Parking
| Attached Garage | |
| Garage |
Land
| Acreage | No |
| Fence Type | Fenced Yard |
| Land Amenities | Hospital, Park, Place Of Worship |
| Sewer | Sanitary Sewer |
| Size Depth | 95 Ft ,6 In |
| Size Frontage | 45 Ft ,6 In |
| Size Irregular | 45.5 X 95.5 Ft |
| Size Total Text | 45.5 X 95.5 Ft |
Rooms
| Level | Type | Length | Width | Dimensions |
|---|---|---|---|---|
| Second Level | Primary Bedroom | 5.25 m | 3.65 m | 5.25 m x 3.65 m |
| Second Level | Bedroom 2 | 3.05 m | 3.3 m | 3.05 m x 3.3 m |
| Second Level | Bedroom 3 | 3.3 m | 3.9 m | 3.3 m x 3.9 m |
| Second Level | Bedroom 4 | 3.75 m | 3.6 m | 3.75 m x 3.6 m |
| Basement | Bedroom | Measurements not available | ||
| Basement | Bedroom | Measurements not available | ||
| Main Level | Living Room | 5.1 m | 3.6 m | 5.1 m x 3.6 m |
| Main Level | Dining Room | 3.75 m | 3.6 m | 3.75 m x 3.6 m |
| Main Level | Kitchen | 5.01 m | 3.65 m | 5.01 m x 3.65 m |
| Main Level | Family Room | 4.8 m | 3.6 m | 4.8 m x 3.6 m |
| Main Level | Laundry Room | 2.5 m | 1.75 m | 2.5 m x 1.75 m |
https://www.realtor.ca/real-estate/28875894/92-jaffa-drive-brampton-northgate-northgate
Contact Us
Contact us for more information

Sukhraj Shahiraj
Broker
(647) 701-7244
www.sukhrajshahiraj.com/
9545 Mississauga Road Unit 13
Brampton, Ontario L6X 0B3
(905) 456-1010
(905) 673-8900
Rupinder Shahiraj
Salesperson
9545 Mississauga Road Unit 13
Brampton, Ontario L6X 0B3
(905) 456-1010
(905) 673-8900

