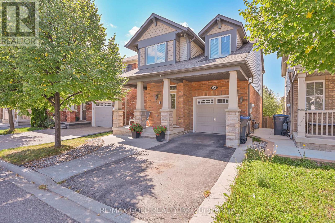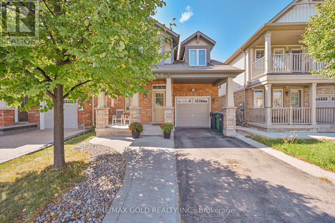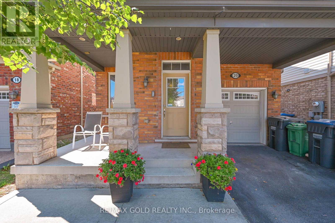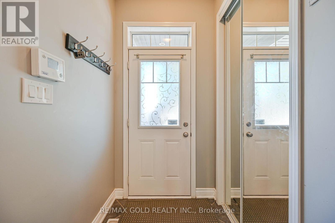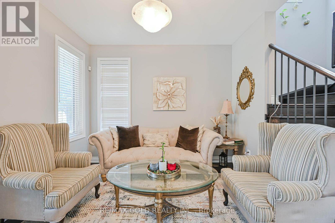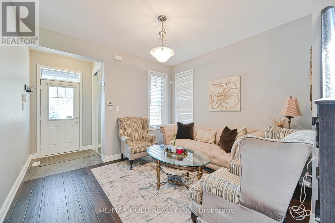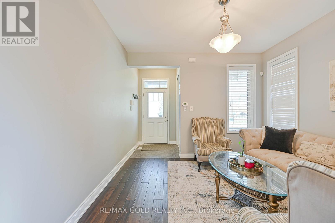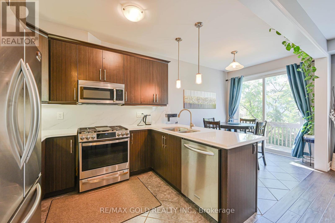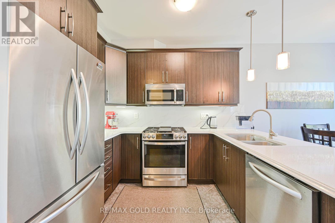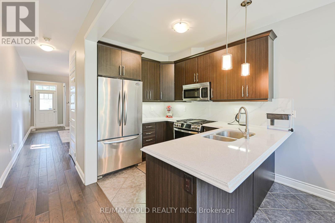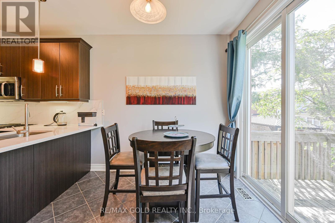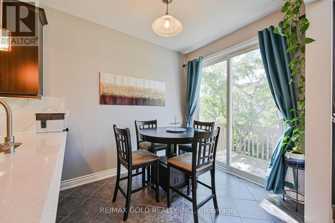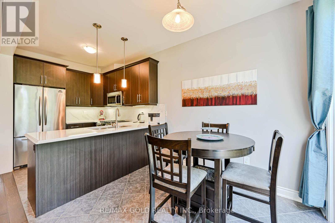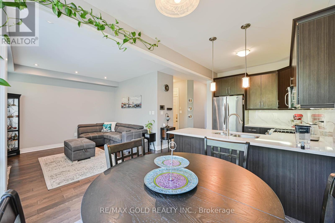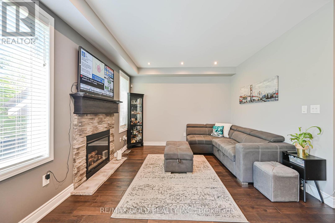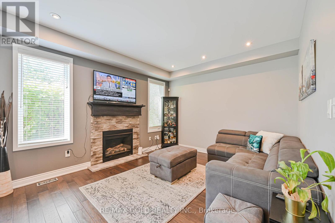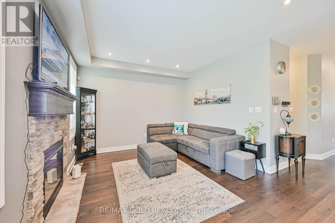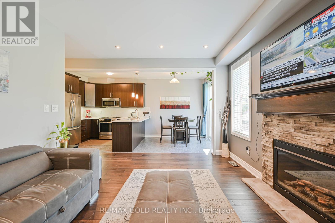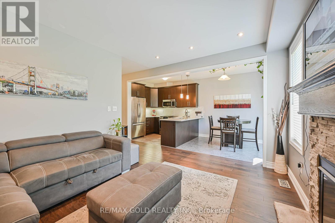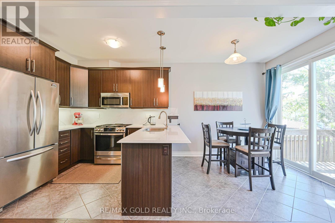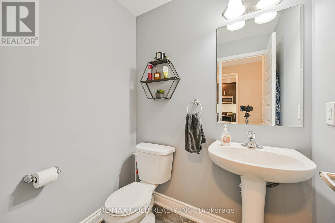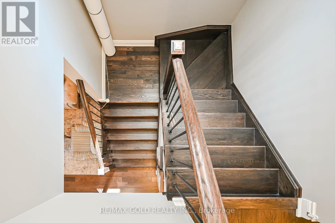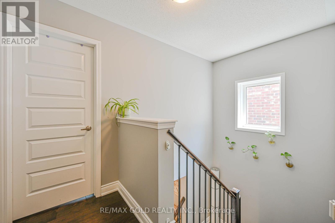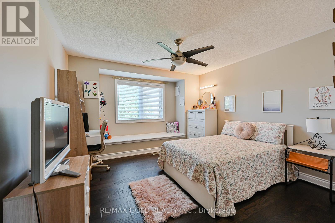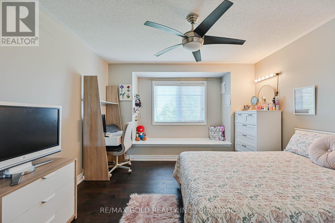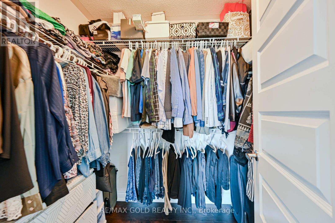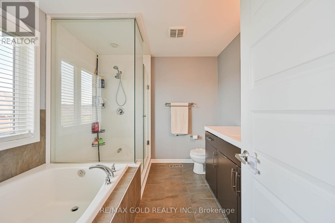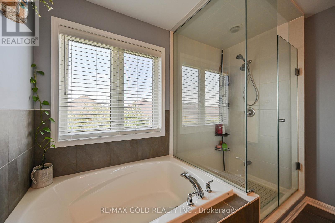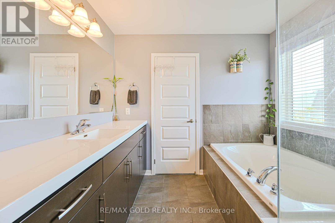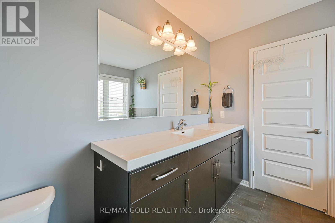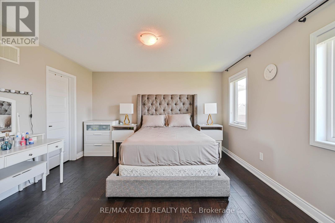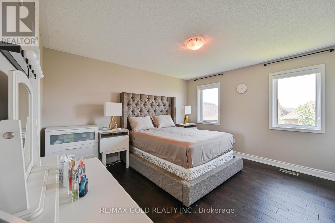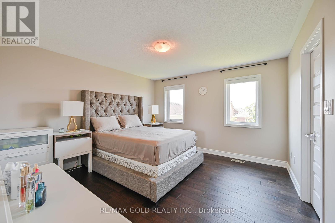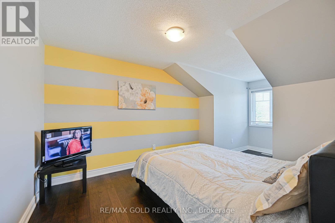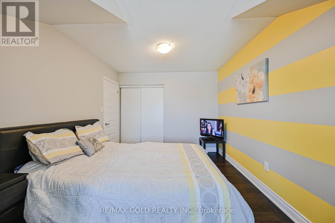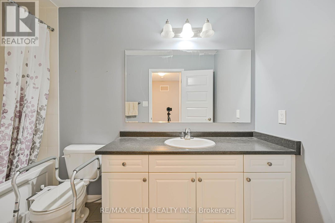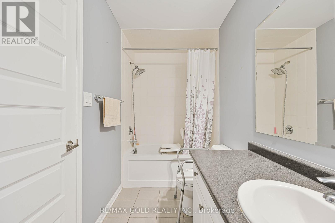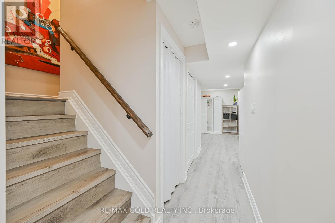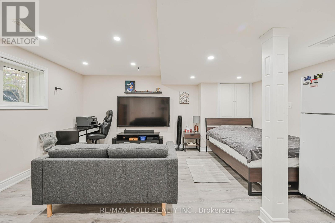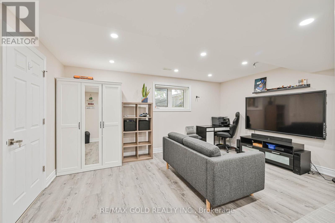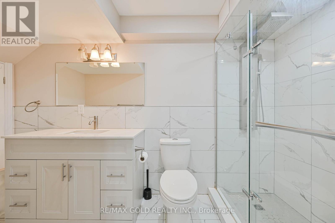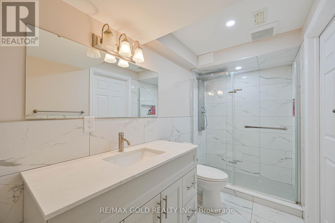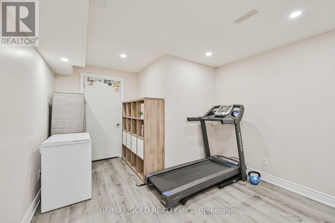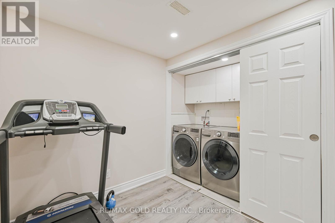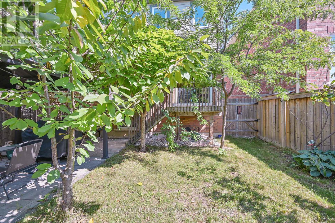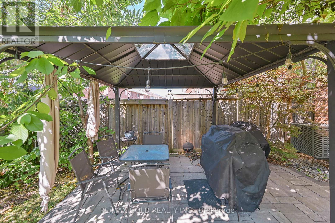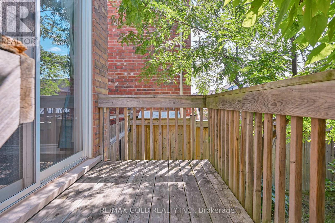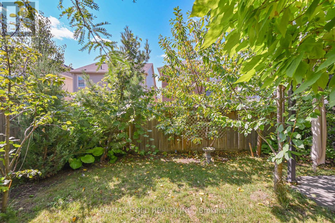20 Meadowcrest Lane Brampton, Ontario L7A 0T8
$987,000
Stunning and well-maintained all-brick 3-bedroom, 4-bathroom detached family home with impressiveupgrades throughout, including separate living and family rooms, a modern kitchen with bevel countertops,undermount lighting, and a beautifully upgraded stone fireplace. Features include 9 ceilings, a fully finished lookout/walkout basement with full washroom that can be easily converted into a separate apartment for extrarental income. Perfectly located in the highly sought-after Northwest Brampton community on a quiet street,with schools, parks, and river trails within walking distance, and Mount Pleasant GO Station just 3 minutesaway with direct access to Union Station. Whether you are a first-time buyer or need space for extendedfamily, this home caters to all. (id:61239)
Property Details
| MLS® Number | W12394291 |
| Property Type | Single Family |
| Neigbourhood | Mount Pleasant |
| Community Name | Northwest Brampton |
| Equipment Type | Water Heater |
| Parking Space Total | 3 |
| Rental Equipment Type | Water Heater |
Building
| Bathroom Total | 4 |
| Bedrooms Above Ground | 3 |
| Bedrooms Total | 3 |
| Age | 6 To 15 Years |
| Appliances | Dishwasher, Dryer, Stove, Washer, Refrigerator |
| Basement Development | Finished |
| Basement Type | Full (finished) |
| Construction Style Attachment | Detached |
| Cooling Type | Central Air Conditioning |
| Exterior Finish | Brick, Concrete |
| Fireplace Present | Yes |
| Flooring Type | Laminate, Hardwood |
| Half Bath Total | 1 |
| Heating Fuel | Natural Gas |
| Heating Type | Forced Air |
| Stories Total | 2 |
| Size Interior | 1,500 - 2,000 Ft2 |
| Type | House |
| Utility Water | Municipal Water |
Parking
| Garage |
Land
| Acreage | No |
| Sewer | Sanitary Sewer |
| Size Depth | 88 Ft ,9 In |
| Size Frontage | 29 Ft ,7 In |
| Size Irregular | 29.6 X 88.8 Ft |
| Size Total Text | 29.6 X 88.8 Ft|under 1/2 Acre |
| Zoning Description | A1 |
Rooms
| Level | Type | Length | Width | Dimensions |
|---|---|---|---|---|
| Second Level | Primary Bedroom | 12.89 m | 12.89 m | 12.89 m x 12.89 m |
| Second Level | Bedroom | 12.2 m | 13.12 m | 12.2 m x 13.12 m |
| Second Level | Bedroom | 10.01 m | 10.3 m | 10.01 m x 10.3 m |
| Second Level | Bathroom | Measurements not available | ||
| Basement | Bedroom | Measurements not available | ||
| Basement | Bedroom | 10.06 m | 12.01 m | 10.06 m x 12.01 m |
| Basement | Recreational, Games Room | 12.01 m | 15.58 m | 12.01 m x 15.58 m |
| Main Level | Dining Room | 11.81 m | 10.99 m | 11.81 m x 10.99 m |
| Main Level | Living Room | 14.01 m | 12.01 m | 14.01 m x 12.01 m |
| Main Level | Kitchen | 8.2 m | 10.01 m | 8.2 m x 10.01 m |
| Main Level | Bathroom | Measurements not available |
Utilities
| Cable | Available |
| Electricity | Installed |
| Sewer | Installed |
Contact Us
Contact us for more information

Raj Chopra
Broker
www.rajchopra.com/
9545 Mississauga Road Unit 13
Brampton, Ontario L6X 0B3
(905) 456-1010
(905) 673-8900

