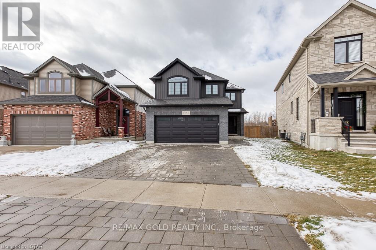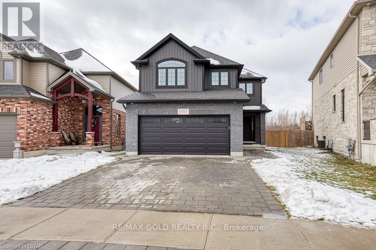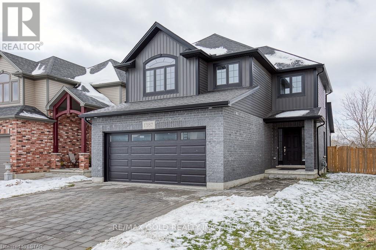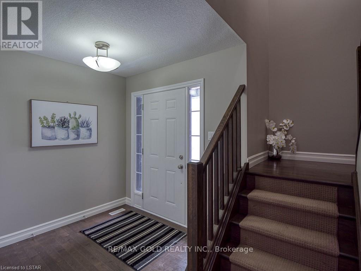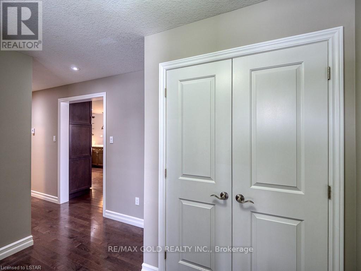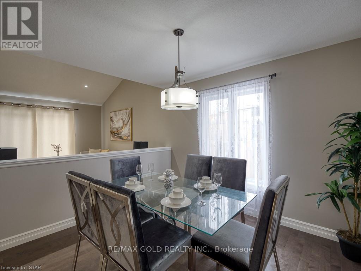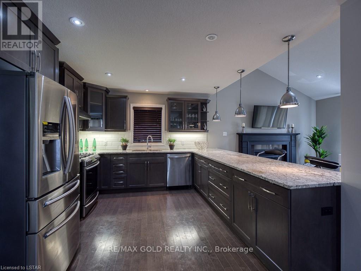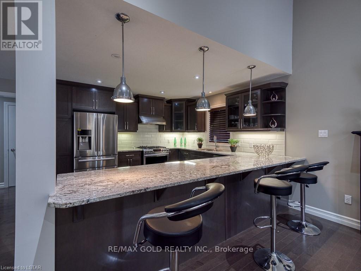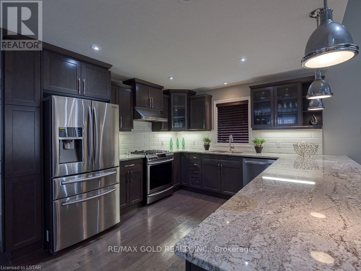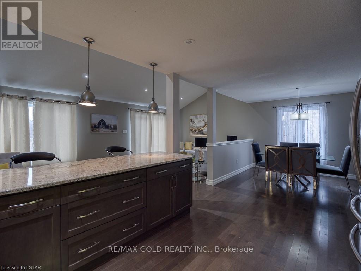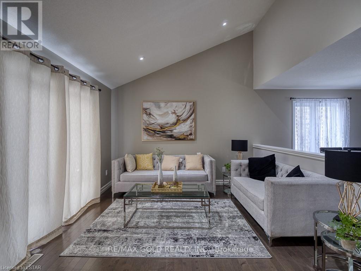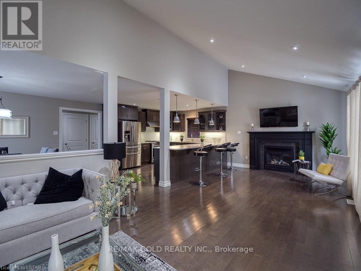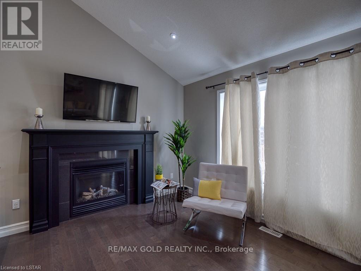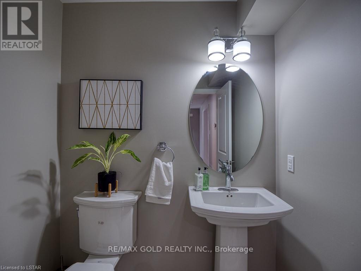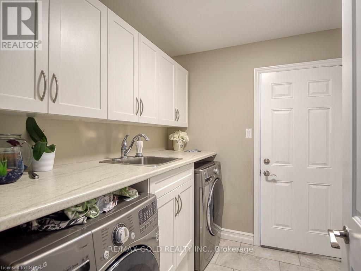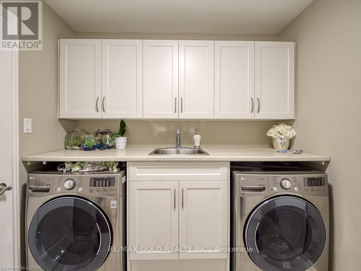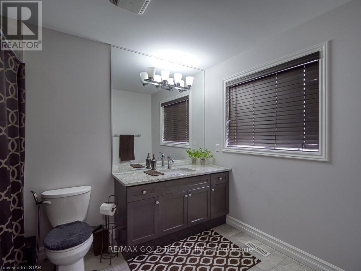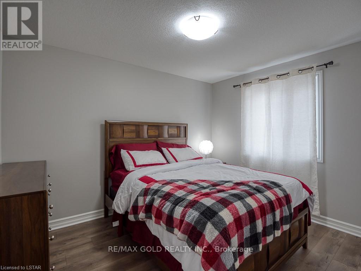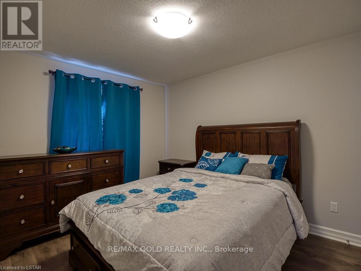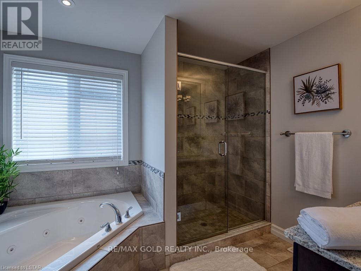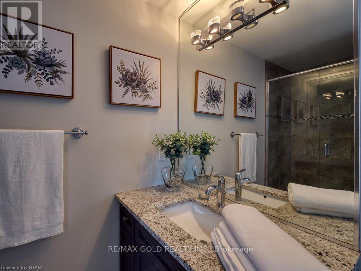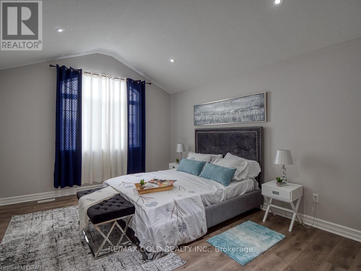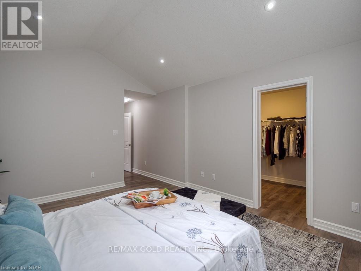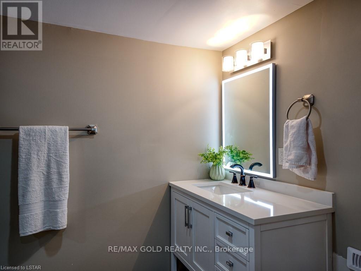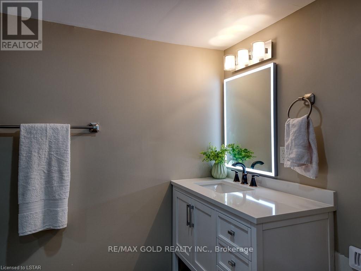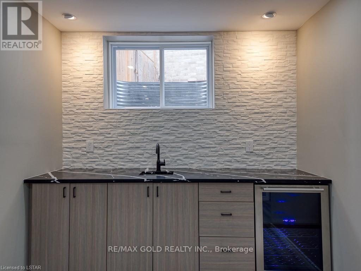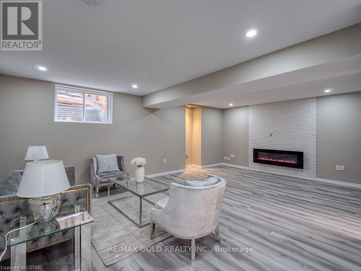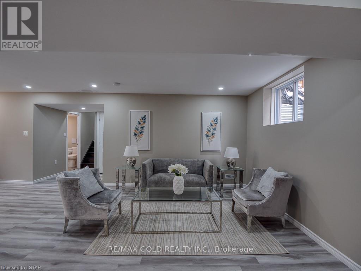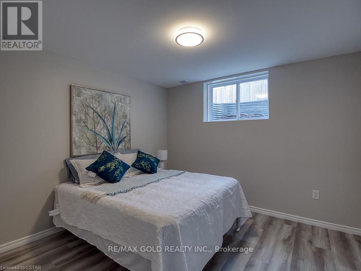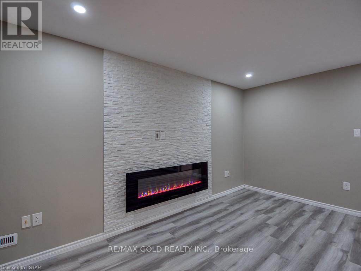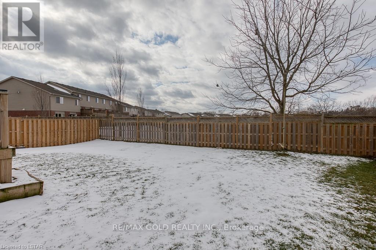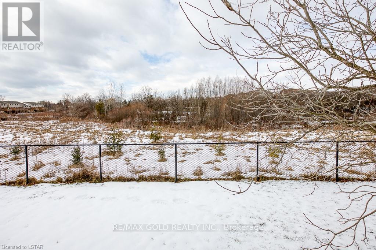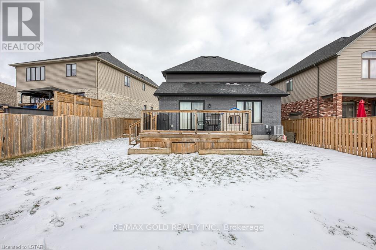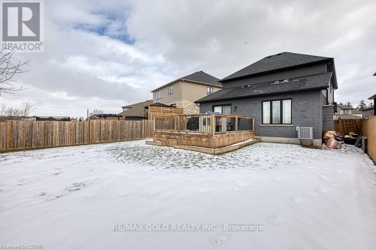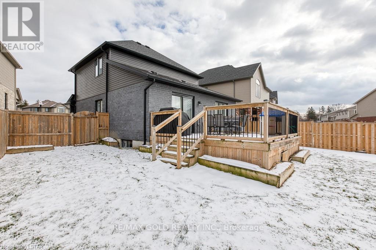1387 Howlett Circle London North, Ontario N5X 0K6
$829,000
This stunning home in Stoney Creek perfectly blends luxury and comfort, set against a serene backdrop of green space for added privacy. With 3+1 bedrooms and 3.5 bathrooms, its designed for family living. The open-concept main floor features a gourmet kitchen with espresso cabinets, granite countertops, and a spacious island thats ideal for entertaining. Relax in the inviting great room, complete with vaulted ceilings and a cozy gas fireplace. Upstairs, the master suite offers a spa-like ensuite with a custom glass shower, while the basement is an entertainer's paradise, boasting a wet bar, custom fireplace, guest bedroom, and play area. Located in a quiet, family-friendly neighborhood, this home is close to schools, the YMCA, Masonville Mall, Fanshawe College, and UWO making it the perfect combination of modern elegance and everyday convenience. Don't miss your opportunity to call this ideal kid-friendly location home! (id:61239)
Property Details
| MLS® Number | X12318311 |
| Property Type | Single Family |
| Community Name | North C |
| Amenities Near By | Hospital, Park, Public Transit, Schools |
| Community Features | School Bus |
| Parking Space Total | 4 |
Building
| Bathroom Total | 4 |
| Bedrooms Above Ground | 3 |
| Bedrooms Below Ground | 1 |
| Bedrooms Total | 4 |
| Appliances | Dishwasher, Dryer, Stove, Washer, Refrigerator |
| Basement Development | Finished |
| Basement Type | N/a (finished) |
| Construction Style Attachment | Detached |
| Cooling Type | Central Air Conditioning |
| Exterior Finish | Brick, Vinyl Siding |
| Foundation Type | Concrete |
| Half Bath Total | 1 |
| Heating Fuel | Natural Gas |
| Heating Type | Forced Air |
| Stories Total | 2 |
| Size Interior | 1,500 - 2,000 Ft2 |
| Type | House |
| Utility Water | Municipal Water |
Parking
| Attached Garage | |
| No Garage |
Land
| Acreage | No |
| Land Amenities | Hospital, Park, Public Transit, Schools |
| Sewer | Sanitary Sewer |
| Size Depth | 135 Ft ,2 In |
| Size Frontage | 36 Ft ,2 In |
| Size Irregular | 36.2 X 135.2 Ft |
| Size Total Text | 36.2 X 135.2 Ft |
Rooms
| Level | Type | Length | Width | Dimensions |
|---|---|---|---|---|
| Second Level | Primary Bedroom | 1 m | 1 m | 1 m x 1 m |
| Second Level | Bedroom 2 | 1 m | 1 m | 1 m x 1 m |
| Second Level | Bedroom 3 | 1 m | 1 m | 1 m x 1 m |
| Basement | Bedroom 4 | 1 m | 1 m | 1 m x 1 m |
| Main Level | Living Room | 1 m | 1 m | 1 m x 1 m |
| Main Level | Family Room | 1 m | 1 m | 1 m x 1 m |
| Main Level | Kitchen | 1 m | 1 m | 1 m x 1 m |
https://www.realtor.ca/real-estate/28677037/1387-howlett-circle-london-north-north-c-north-c
Contact Us
Contact us for more information

Jag Billen
Salesperson
(416) 823-0288
www.jagbillen.com/
(905) 456-1010
(905) 673-8900

Rocky Saini
Broker
www.rockysaini.com/
(905) 456-1010
(905) 673-8900

