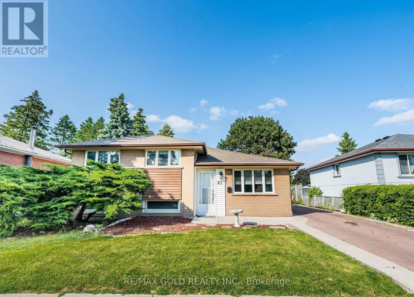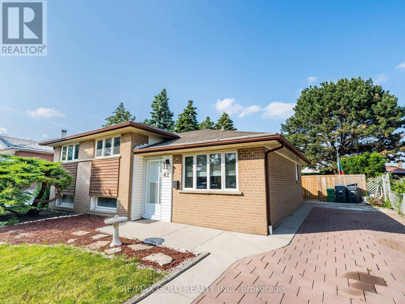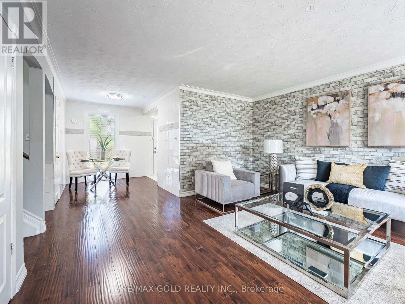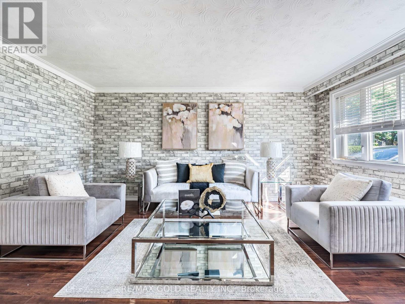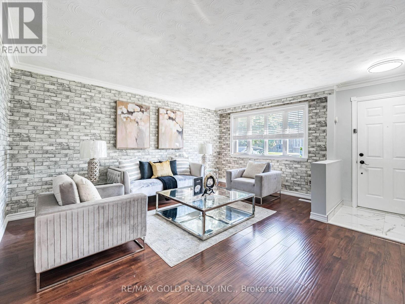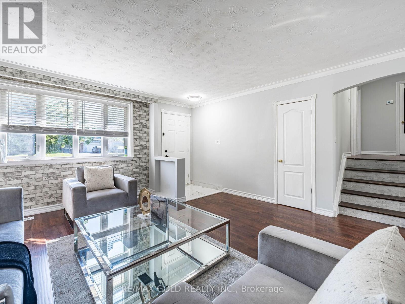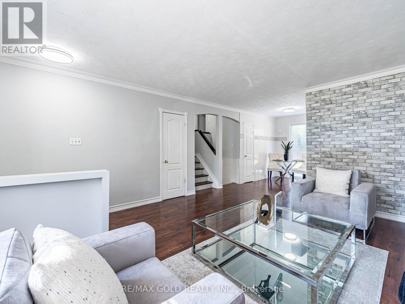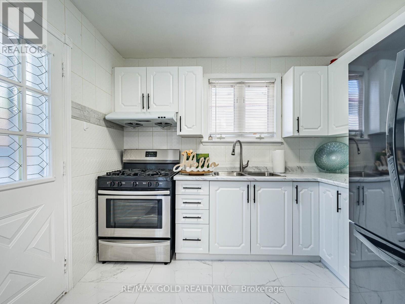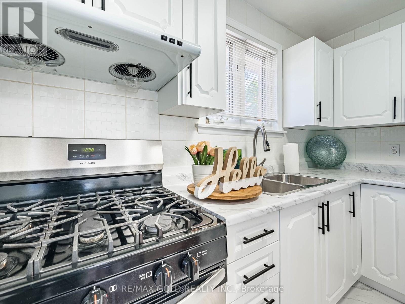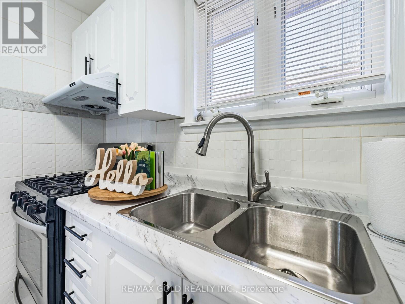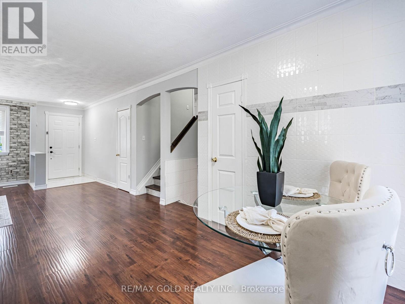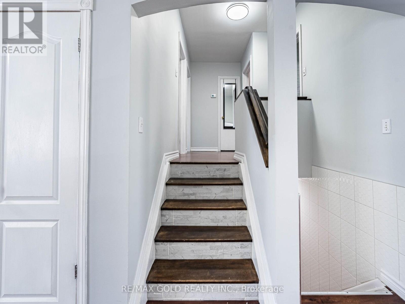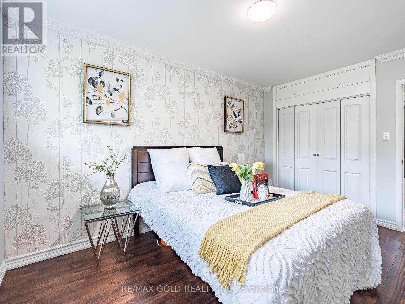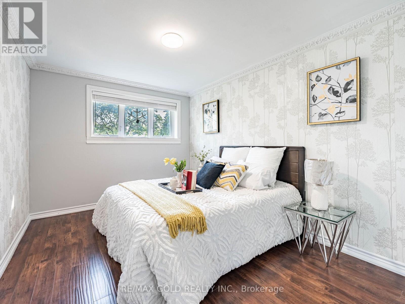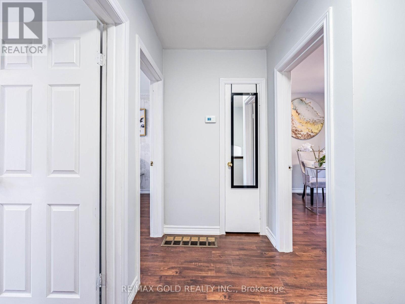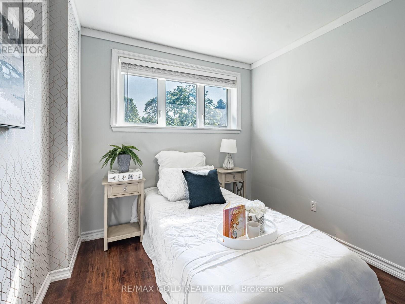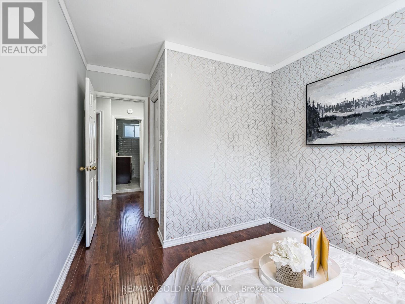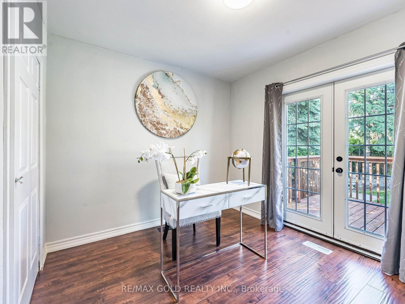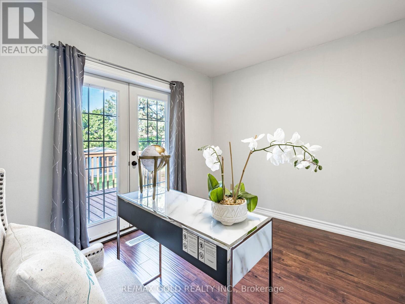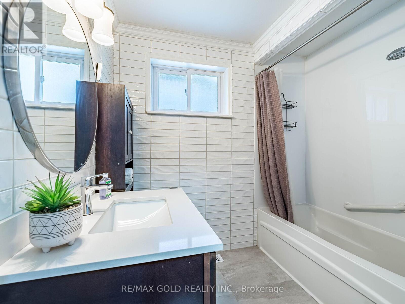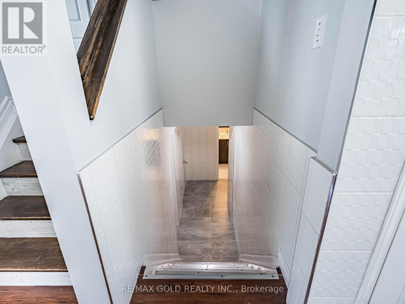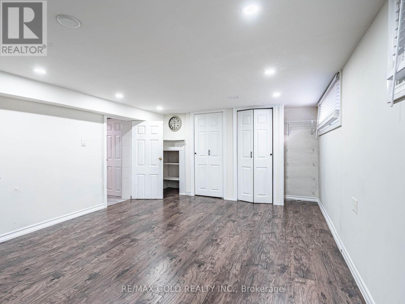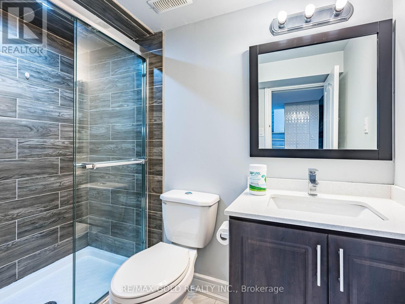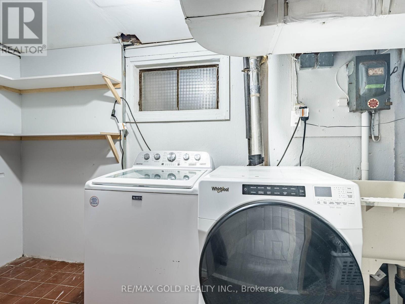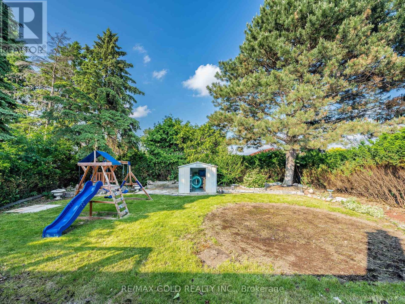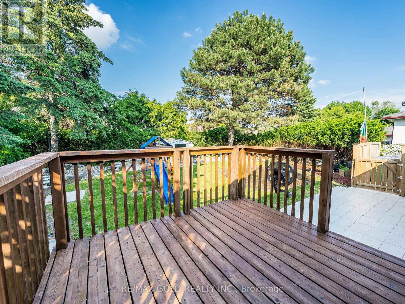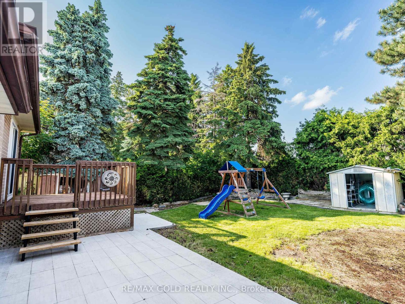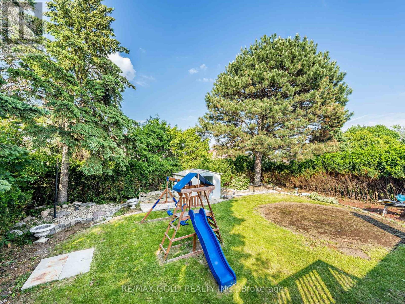42 Gretna Drive Brampton, Ontario L6X 2E7
$799,900
Beautiful Detached 3-Bedroom Bungalow in Prime Central Brampton Location! Welcome to this charming and well-maintained detached bungalow, nestled in the heart of Central Brampton. This bright and spacious home features 3 generous-sized bedrooms, a functional layout, and a large lot with plenty of outdoor space perfect for families or future expansion. Located just minutes from Brampton Downtown, Brampton Innovation District GO station, major, public transit, and top-rated schools. Enjoy the convenience of nearby shopping at major grocery stores, proximity to Sheridan College and university campuses, as well as parks, libraries, and the Chris Gibson Recreation Centre. Whether you are a first-time homebuyer, investor, or downsizing, this home offers the perfect blend of location, lifestyle, and potential. Don't miss out on this incredible opportunity to own a detached home in a thriving and family-friendly neighborhood! (id:61239)
Open House
This property has open houses!
2:00 pm
Ends at:4:00 pm
Property Details
| MLS® Number | W12209641 |
| Property Type | Single Family |
| Neigbourhood | Northwood Park |
| Community Name | Northwood Park |
| Features | Carpet Free |
| Parking Space Total | 3 |
Building
| Bathroom Total | 2 |
| Bedrooms Above Ground | 3 |
| Bedrooms Below Ground | 1 |
| Bedrooms Total | 4 |
| Appliances | Dryer, Hood Fan, Stove, Washer, Refrigerator |
| Basement Development | Finished |
| Basement Type | N/a (finished) |
| Construction Style Attachment | Detached |
| Construction Style Split Level | Backsplit |
| Cooling Type | Central Air Conditioning |
| Exterior Finish | Brick |
| Flooring Type | Laminate, Porcelain Tile, Tile |
| Foundation Type | Unknown |
| Heating Fuel | Natural Gas |
| Heating Type | Forced Air |
| Size Interior | 700 - 1,100 Ft2 |
| Type | House |
| Utility Water | Municipal Water |
Parking
| No Garage |
Land
| Acreage | No |
| Sewer | Sanitary Sewer |
| Size Depth | 100 Ft |
| Size Frontage | 52 Ft ,1 In |
| Size Irregular | 52.1 X 100 Ft |
| Size Total Text | 52.1 X 100 Ft |
Rooms
| Level | Type | Length | Width | Dimensions |
|---|---|---|---|---|
| Basement | Recreational, Games Room | 5.51 m | 3.81 m | 5.51 m x 3.81 m |
| Basement | Laundry Room | 5.59 m | 4.37 m | 5.59 m x 4.37 m |
| Main Level | Living Room | 4.3 m | 2.47 m | 4.3 m x 2.47 m |
| Main Level | Dining Room | 2.37 m | 2.47 m | 2.37 m x 2.47 m |
| Main Level | Kitchen | 2.9 m | 2.18 m | 2.9 m x 2.18 m |
| Main Level | Eating Area | 3.05 m | 2.19 m | 3.05 m x 2.19 m |
| Upper Level | Primary Bedroom | 4.09 m | 3 m | 4.09 m x 3 m |
| Upper Level | Bedroom 2 | 3.3 m | 2.84 m | 3.3 m x 2.84 m |
| Upper Level | Bedroom 3 | 3 m | 2.64 m | 3 m x 2.64 m |
https://www.realtor.ca/real-estate/28445078/42-gretna-drive-brampton-northwood-park-northwood-park
Contact Us
Contact us for more information

Inder Bedi
Salesperson
(416) 930-2704
(905) 456-1010
(905) 673-8900

