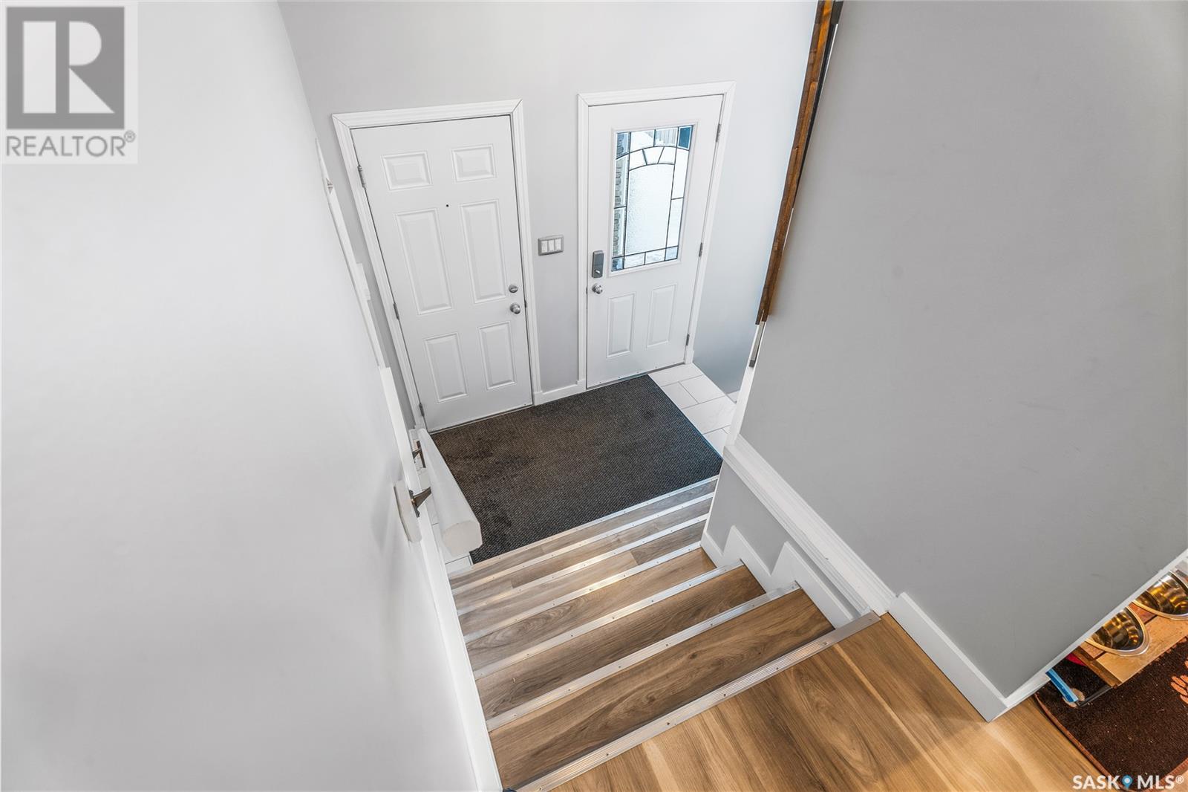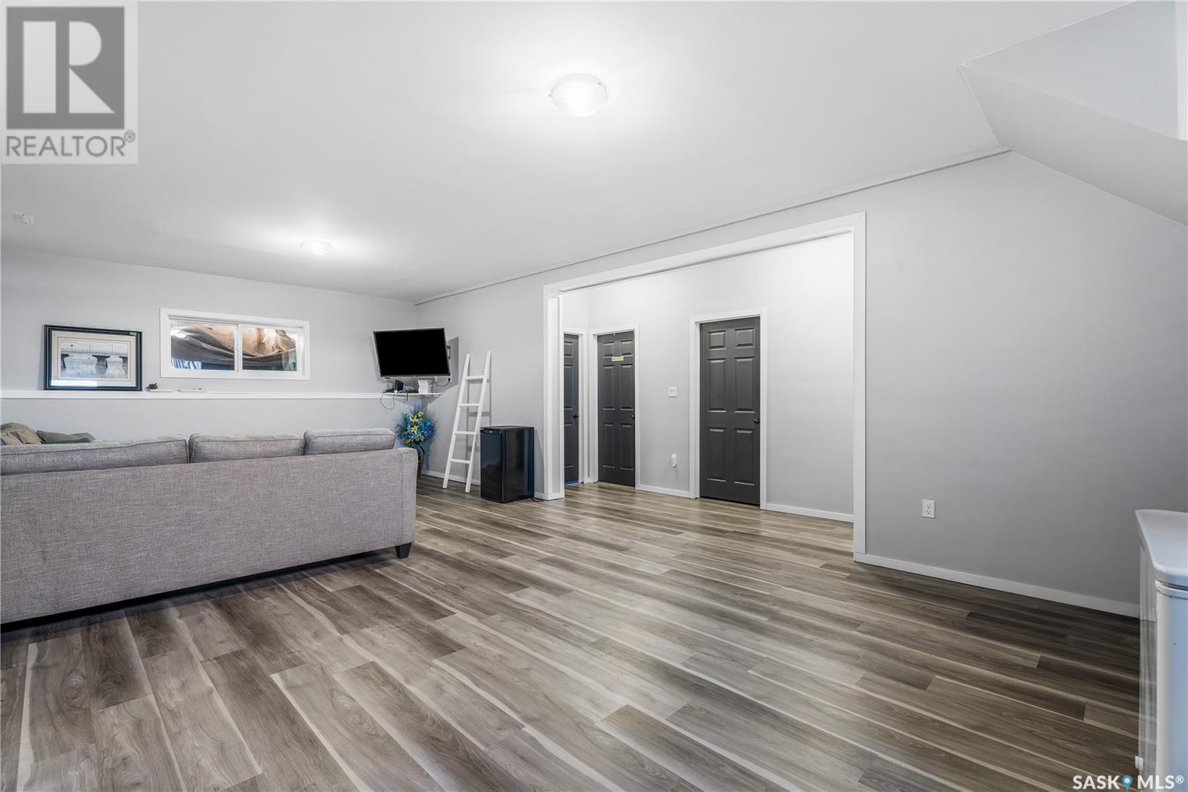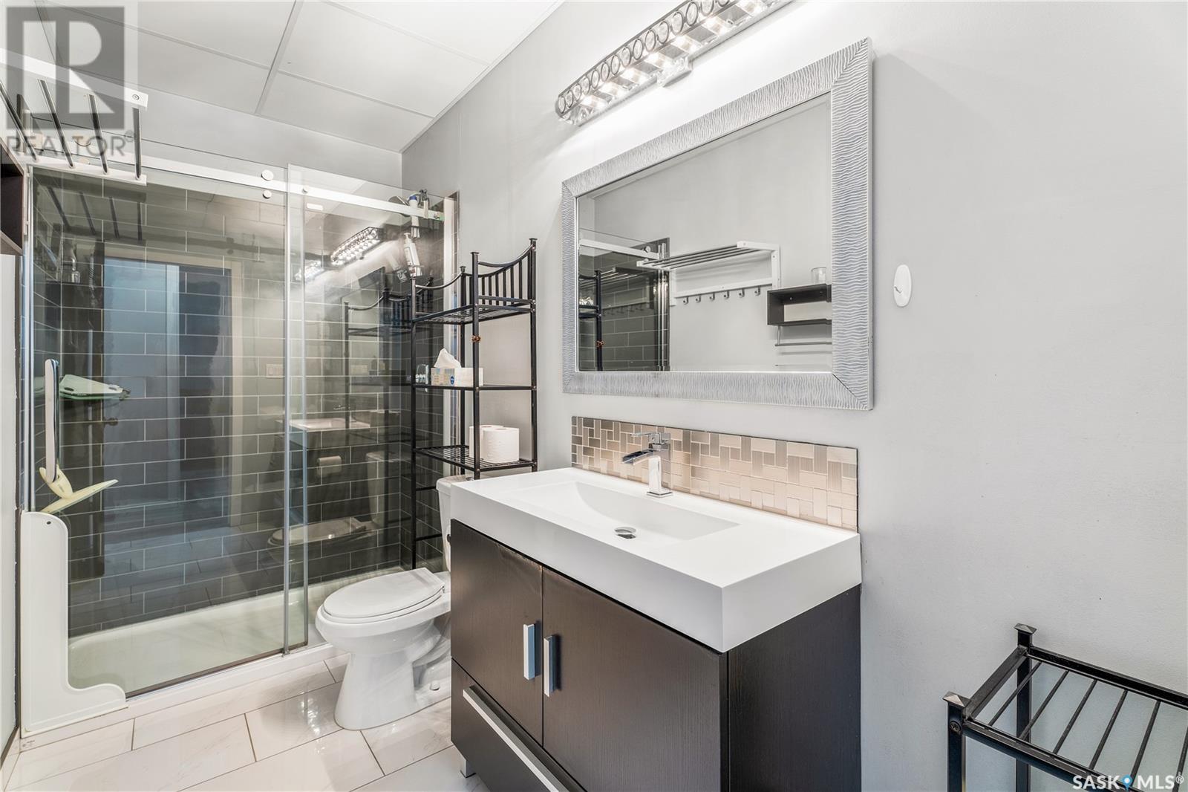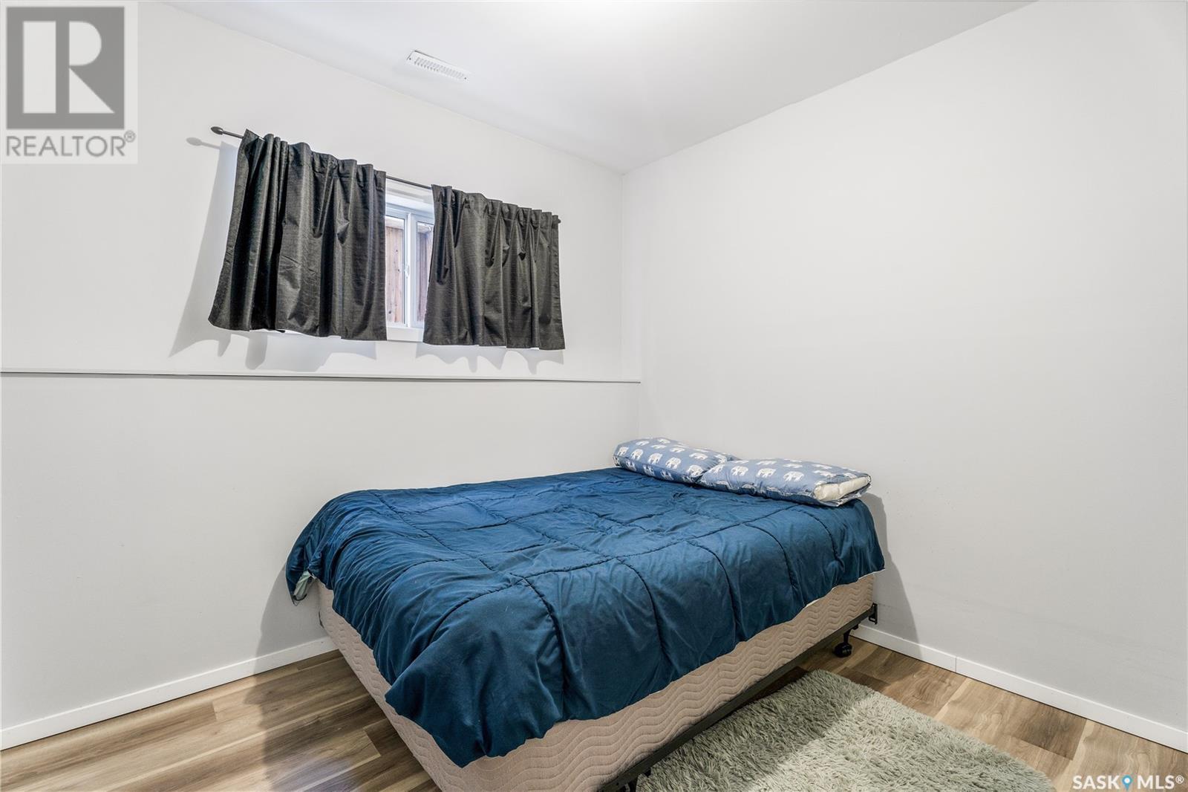35 Delorme Bay Prince Albert, Saskatchewan S6V 0H2
$399,900
Welcome to this stunning five-bedroom, three-bathroom bi-level home located on a quiet cul-de-sac. Perfectly designed for comfort and functionality, this home features a spacious and bright open-concept layout. The main level features an inviting living area, a well-appointed kitchen with ample cabinetry, and a dining space perfect for family gatherings. The primary bedroom includes a 4 piece en-suite bathroom, while two additional bedrooms and a full bathroom complete the main floor. The fully finished basement offers a large family room ideal for entertaining or relaxing, along with two more generously sized bedrooms and a third full bathroom. Step outside to enjoy the privacy of your fully fenced yard, perfect for kids, pets, or outdoor activities. The double attached garage provides convenience and plenty of storage space. Home comes with all existing appliances. It’s the perfect place to call home! (id:59406)
Property Details
| MLS® Number | SK992424 |
| Property Type | Single Family |
| Neigbourhood | SouthWood |
| Features | Rectangular |
| Structure | Deck |
Building
| BathroomTotal | 3 |
| BedroomsTotal | 5 |
| Appliances | Washer, Refrigerator, Dishwasher, Dryer, Window Coverings, Hood Fan, Stove |
| ArchitecturalStyle | Bi-level |
| BasementDevelopment | Finished |
| BasementType | Full (finished) |
| ConstructedDate | 2013 |
| CoolingType | Central Air Conditioning |
| HeatingFuel | Natural Gas |
| HeatingType | Forced Air |
| SizeInterior | 1168 Sqft |
| Type | House |
Parking
| Attached Garage | |
| Parking Space(s) | 5 |
Land
| Acreage | No |
| FenceType | Fence |
| LandscapeFeatures | Lawn |
| SizeFrontage | 41 Ft |
| SizeIrregular | 0.11 |
| SizeTotal | 0.11 Ac |
| SizeTotalText | 0.11 Ac |
Rooms
| Level | Type | Length | Width | Dimensions |
|---|---|---|---|---|
| Basement | Family Room | 15 ft | 15 ft x Measurements not available | |
| Basement | Bedroom | 15 ft | Measurements not available x 15 ft | |
| Basement | Bedroom | 10 ft | 11 ft | 10 ft x 11 ft |
| Basement | 3pc Bathroom | 5 ft | 11 ft | 5 ft x 11 ft |
| Basement | Storage | 15 ft | Measurements not available x 15 ft | |
| Main Level | Living Room | 12 ft | 15 ft | 12 ft x 15 ft |
| Main Level | Kitchen | 9'6 x 11' | ||
| Main Level | Dining Room | 11 ft | Measurements not available x 11 ft | |
| Main Level | Bedroom | 11 ft | 11 ft x Measurements not available | |
| Main Level | Bedroom | 9 ft | 9 ft x Measurements not available | |
| Main Level | Bedroom | 9 ft | 12 ft | 9 ft x 12 ft |
| Main Level | 4pc Bathroom | 6 ft | 6 ft x Measurements not available | |
| Main Level | 4pc Bathroom | 5 ft | 5 ft x Measurements not available | |
| Main Level | Foyer | 5 ft | 5 ft x Measurements not available |
https://www.realtor.ca/real-estate/27792463/35-delorme-bay-prince-albert-southwood
Interested?
Contact us for more information
Lou Doderai
Broker
1116 Central Avenue
Prince Albert, Saskatchewan S6V 4V6
Carmen Cartier
Associate Broker
1116 Central Avenue
Prince Albert, Saskatchewan S6V 4V6
















































