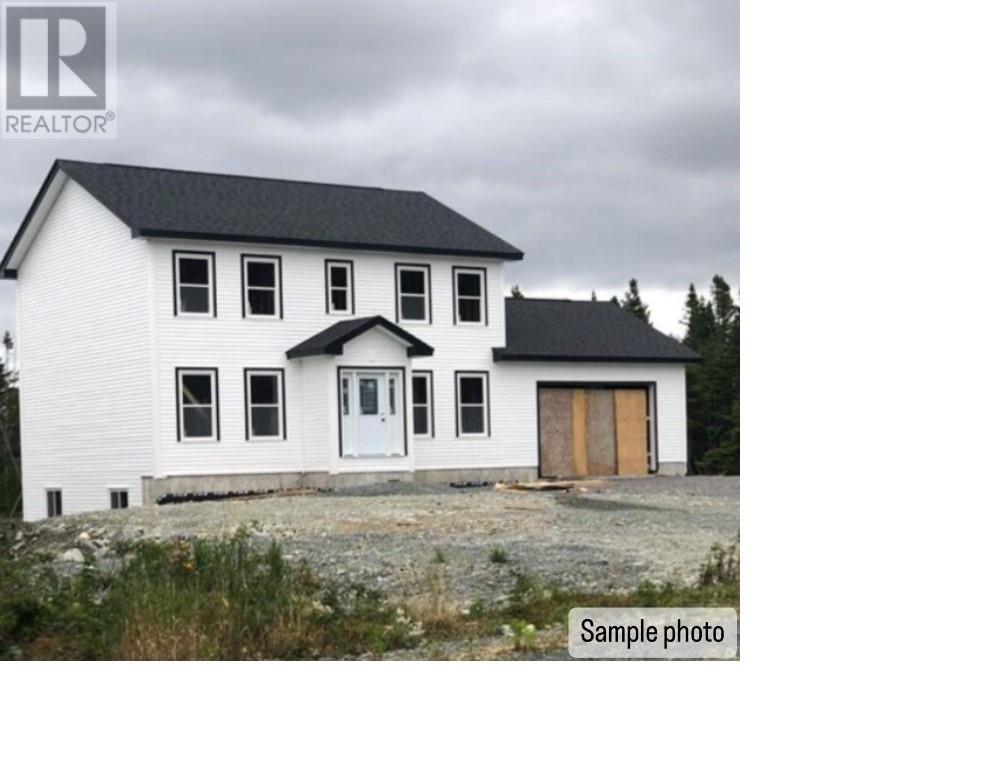346 Old Broad Cove Road Portugal Cove - St. Phillips, Newfoundland & Labrador A1M 3L9
$575,000
Are you a growing family in search of the perfect new home with rear yard access? Look no further! Hanlon Realty is proud to present a beautifully designed 2 story home with an attached garage on a spacious 3/4 acre lot in Portugal Cove St.Phillips. Generous allowances of $18,000 HST included for flooring/stairs , $15,000 HST included for Kitchen, and $2000 HST included for Lighting so you can customize this home to fit your family's needs perfectly. Take your real estate journey to a new level of innovation and experience with Hanlon Realty. Don't miss out on this incredible opportunity to find your dream home. Contact us today for more information. (id:59406)
Property Details
| MLS® Number | 1268028 |
| Property Type | Single Family |
Building
| BathroomTotal | 3 |
| BedroomsAboveGround | 3 |
| BedroomsTotal | 3 |
| ArchitecturalStyle | 2 Level |
| ConstructedDate | 2024 |
| ExteriorFinish | Vinyl Siding |
| FlooringType | Other |
| FoundationType | Concrete |
| HalfBathTotal | 1 |
| HeatingFuel | Electric |
| StoriesTotal | 2 |
| SizeInterior | 2794 Sqft |
| Type | House |
| UtilityWater | Well |
Parking
| Attached Garage |
Land
| AccessType | Year-round Access |
| Acreage | No |
| Sewer | Septic Tank |
| SizeIrregular | 3/4 Acre |
| SizeTotalText | 3/4 Acre|21,780 - 32,669 Sqft (1/2 - 3/4 Ac) |
| ZoningDescription | Residential |
Rooms
| Level | Type | Length | Width | Dimensions |
|---|---|---|---|---|
| Second Level | Ensuite | B4 | ||
| Second Level | Bedroom | 12.4 x 11.0 | ||
| Second Level | Bedroom | 12.4 x 11.1 | ||
| Second Level | Primary Bedroom | 12.9 x 15.11 | ||
| Main Level | Bath (# Pieces 1-6) | B2 | ||
| Main Level | Laundry Room | 12.4 x 5.2 | ||
| Main Level | Dining Room | 8.9 x 10.0 | ||
| Main Level | Not Known | 8.4 x 5.3 | ||
| Main Level | Kitchen | 13.4 x 12.3 | ||
| Main Level | Family Room | 13.9 x 12.3 |
https://www.realtor.ca/real-estate/26536466/346-old-broad-cove-road-portugal-cove-st-phillips
Interested?
Contact us for more information
Wayne Hanlon
385 East White Hills Road
St. John's, Newfoundland & Labrador A1A 5X7
Carl Hutton
385 East White Hills Road
St. John's, Newfoundland & Labrador A1A 5X7



