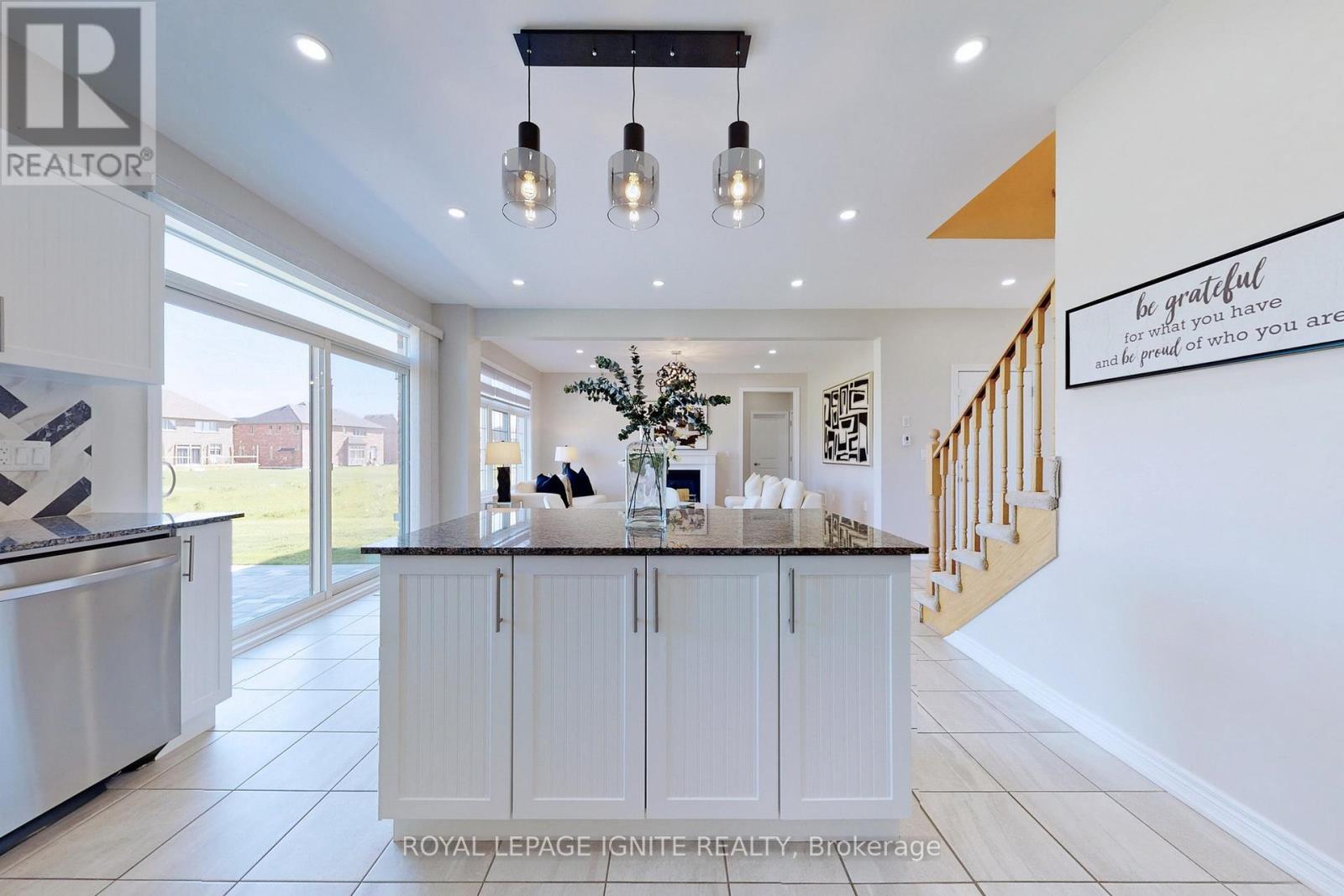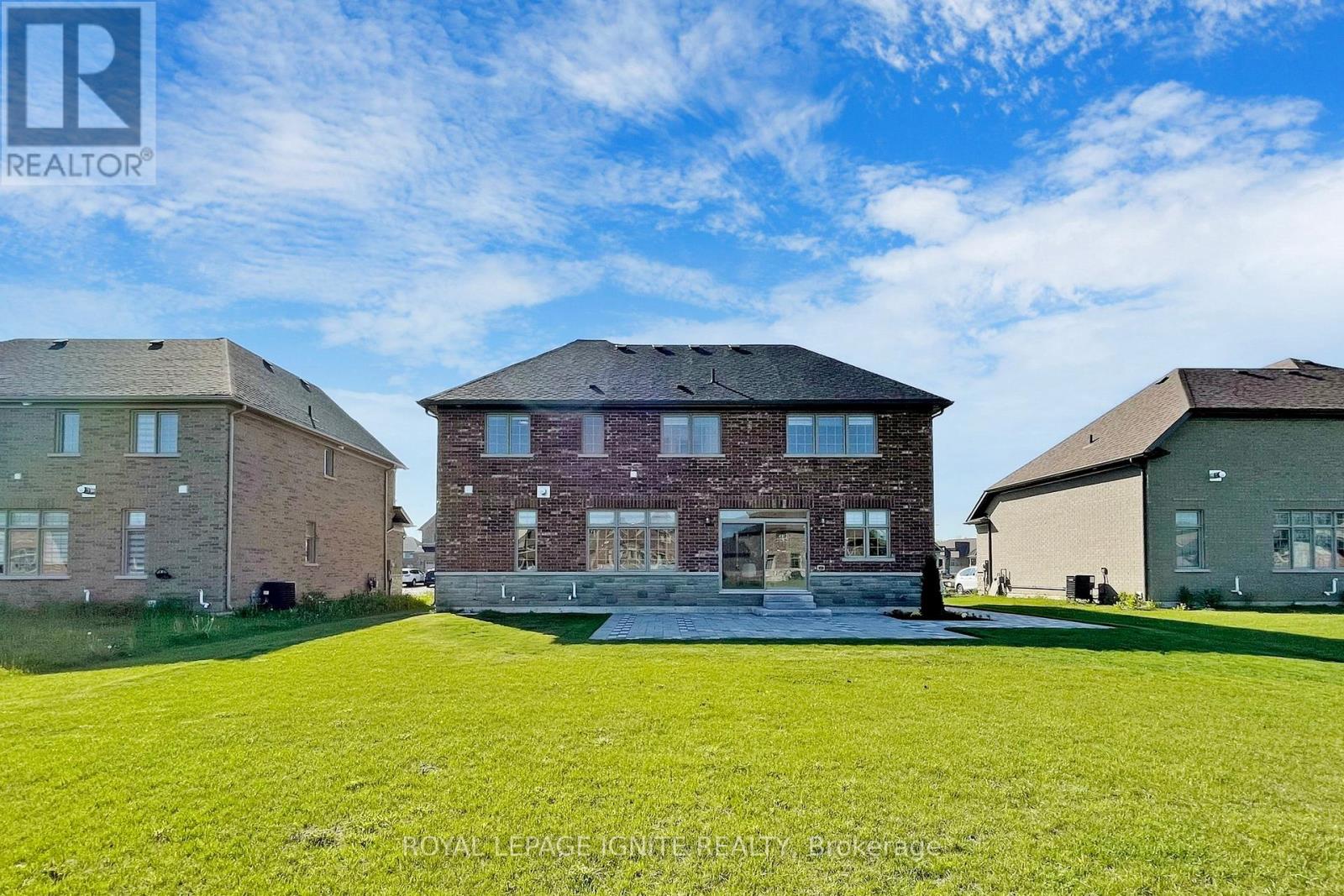20 Monarch Road Quinte West, Ontario K0K 1L0
$3,000 Monthly
Fabulous Young's Cove-Prince Edward Estates Huge Lot With 65 By 180 Feet House W/ Stone & Brick 4Bedrooms & 3 Washrooms.9 Ft. Smooth Ceiling, Main Fl With Den/Office & Loft/Family Room On The 2ndFl. Freshly Painted, Upgraded Light Fixtures & Pot Lights. Hardwood FL in Main, Granite Counter Top & Backsplash. Kit. W/Pantry & Servery Area. Primary Br With 5 Pc Ensuite, Crown Molding In Primary Br &W/I Closet. All Bedrooms Are Bright & Spacious. gas fireplace, pot lights outside and inside, and interlocking. Driveway Can Accommodate 4 Cars. No Sidewalk. The Area Features A Golf Course, An RV campground Area, Trenton Marine, A Beach/Pond, Lots Of Winery To Explore, And Much More. Looking For Triple-A Clients Only. Previously Staged Photos And Video. SHORT TERM RENTAL AVAILABLE. **** EXTRAS **** S/S Fridge, Stove, B/I Dishwasher, Microwave, Washer,& Dryer. All Upgraded Elf's & Lots Of Pot Lights In & Outside &Window Coverings. Cen. A/C, Tankless Water Heater(Rental), Security Cameras. Tenants To Pay All Utilities.No Pets/Smoking (id:59406)
Property Details
| MLS® Number | X11900874 |
| Property Type | Single Family |
| AmenitiesNearBy | Beach, Marina |
| Features | Conservation/green Belt |
| ParkingSpaceTotal | 6 |
Building
| BathroomTotal | 3 |
| BedroomsAboveGround | 4 |
| BedroomsTotal | 4 |
| BasementDevelopment | Unfinished |
| BasementType | N/a (unfinished) |
| ConstructionStyleAttachment | Detached |
| CoolingType | Central Air Conditioning |
| ExteriorFinish | Brick |
| FireplacePresent | Yes |
| FlooringType | Carpeted, Ceramic, Hardwood |
| FoundationType | Concrete |
| HalfBathTotal | 1 |
| HeatingFuel | Natural Gas |
| HeatingType | Forced Air |
| StoriesTotal | 2 |
| SizeInterior | 1999.983 - 2499.9795 Sqft |
| Type | House |
| UtilityWater | Municipal Water |
Parking
| Attached Garage |
Land
| Acreage | No |
| LandAmenities | Beach, Marina |
| Sewer | Sanitary Sewer |
| SizeDepth | 180 Ft ,4 In |
| SizeFrontage | 65 Ft ,7 In |
| SizeIrregular | 65.6 X 180.4 Ft |
| SizeTotalText | 65.6 X 180.4 Ft |
Rooms
| Level | Type | Length | Width | Dimensions |
|---|---|---|---|---|
| Second Level | Bedroom 4 | 3.54 m | 3.05 m | 3.54 m x 3.05 m |
| Second Level | Laundry Room | Measurements not available | ||
| Second Level | Family Room | 4.94 m | 5.24 m | 4.94 m x 5.24 m |
| Second Level | Primary Bedroom | 4.82 m | 4.27 m | 4.82 m x 4.27 m |
| Second Level | Bedroom 2 | 3.17 m | 3.96 m | 3.17 m x 3.96 m |
| Second Level | Bedroom 3 | 3.17 m | 3.96 m | 3.17 m x 3.96 m |
| Main Level | Great Room | 3.96 m | 5.18 m | 3.96 m x 5.18 m |
| Main Level | Dining Room | 3.54 m | 3.96 m | 3.54 m x 3.96 m |
| Main Level | Kitchen | 2.74 m | 4.27 m | 2.74 m x 4.27 m |
| Main Level | Eating Area | 2.99 m | 4.27 m | 2.99 m x 4.27 m |
| Main Level | Office | 3.54 m | 2.75 m | 3.54 m x 2.75 m |
https://www.realtor.ca/real-estate/27754437/20-monarch-road-quinte-west
Interested?
Contact us for more information
Mahesan Subramaniam
Broker










































