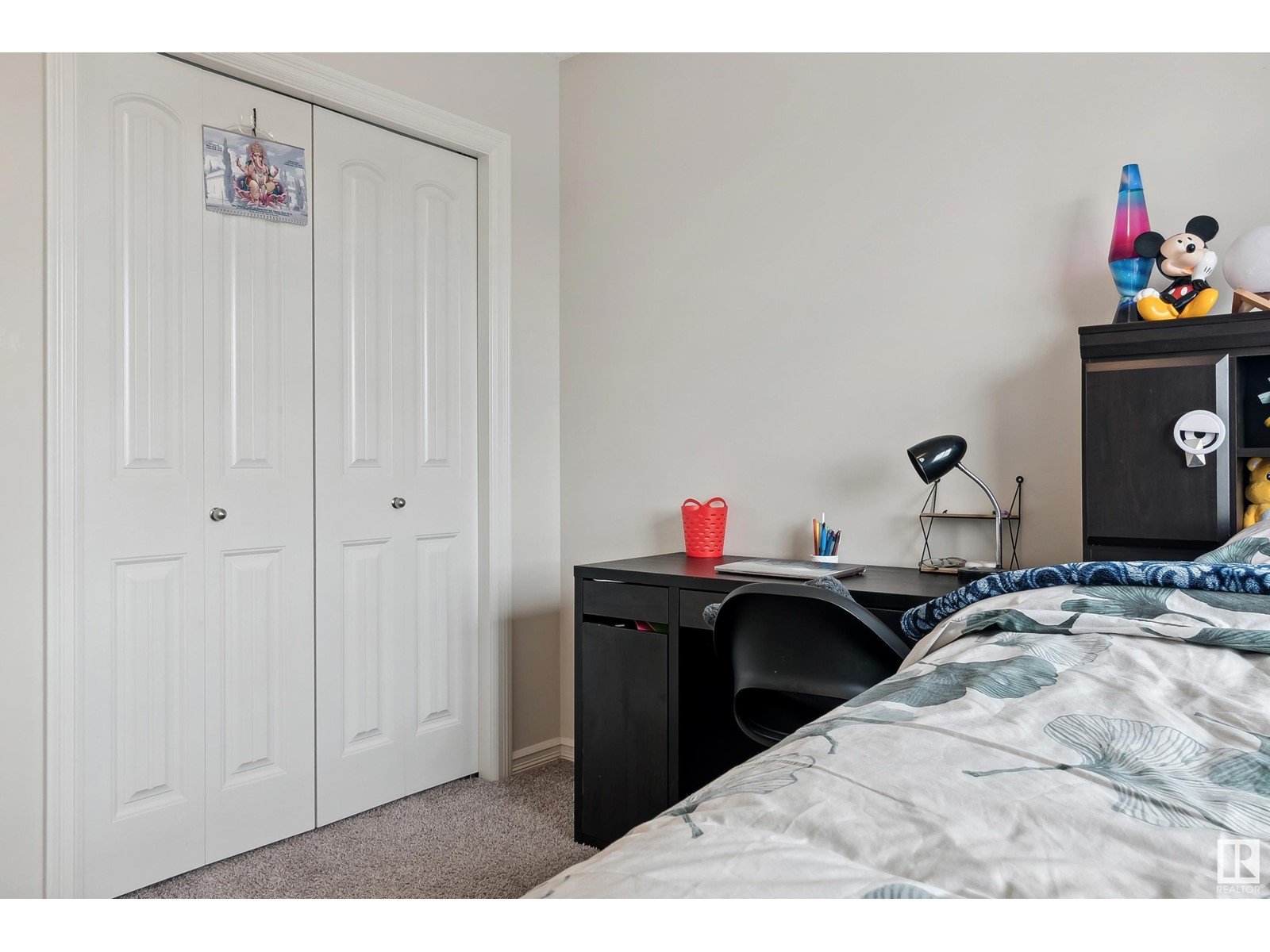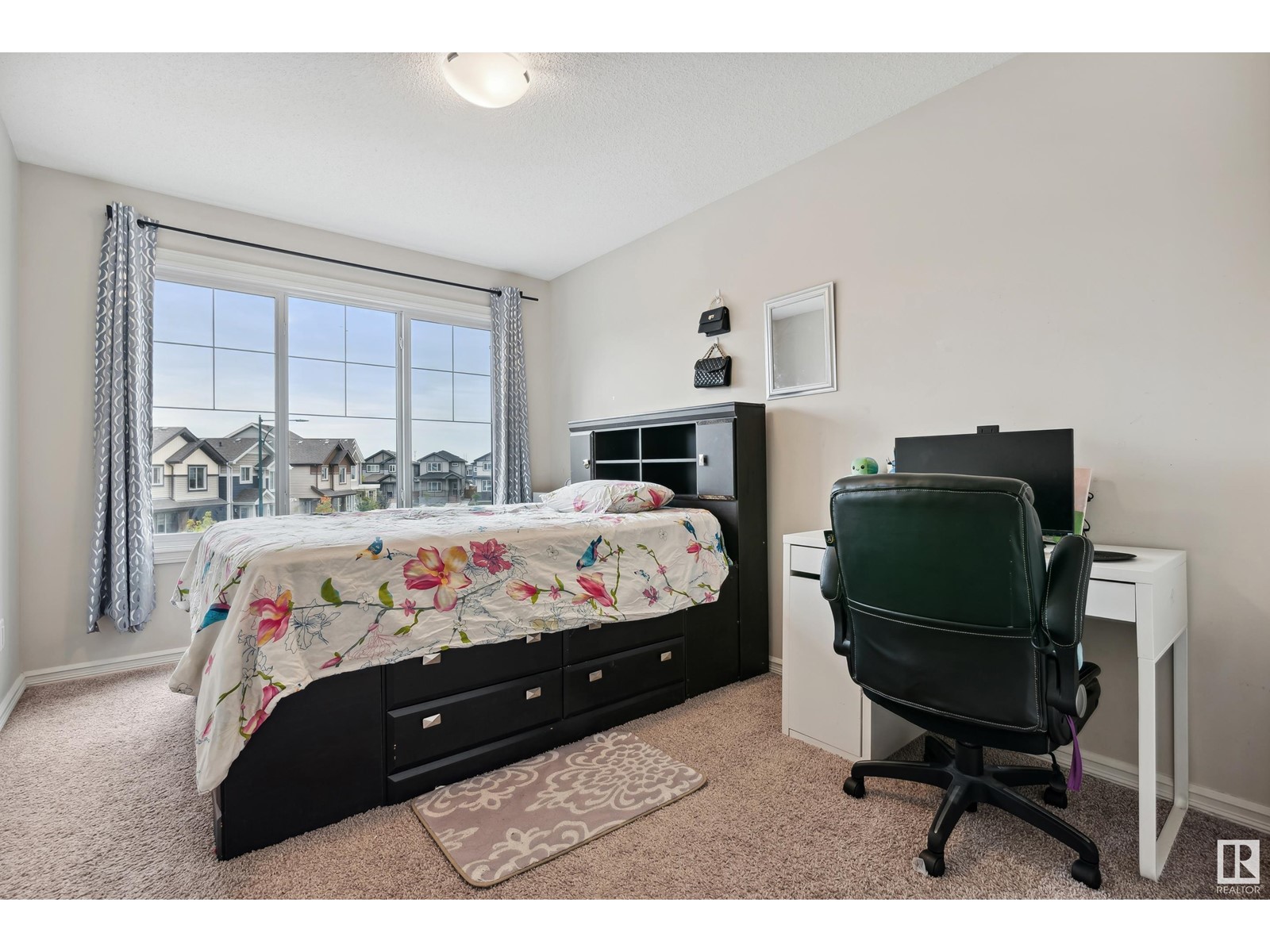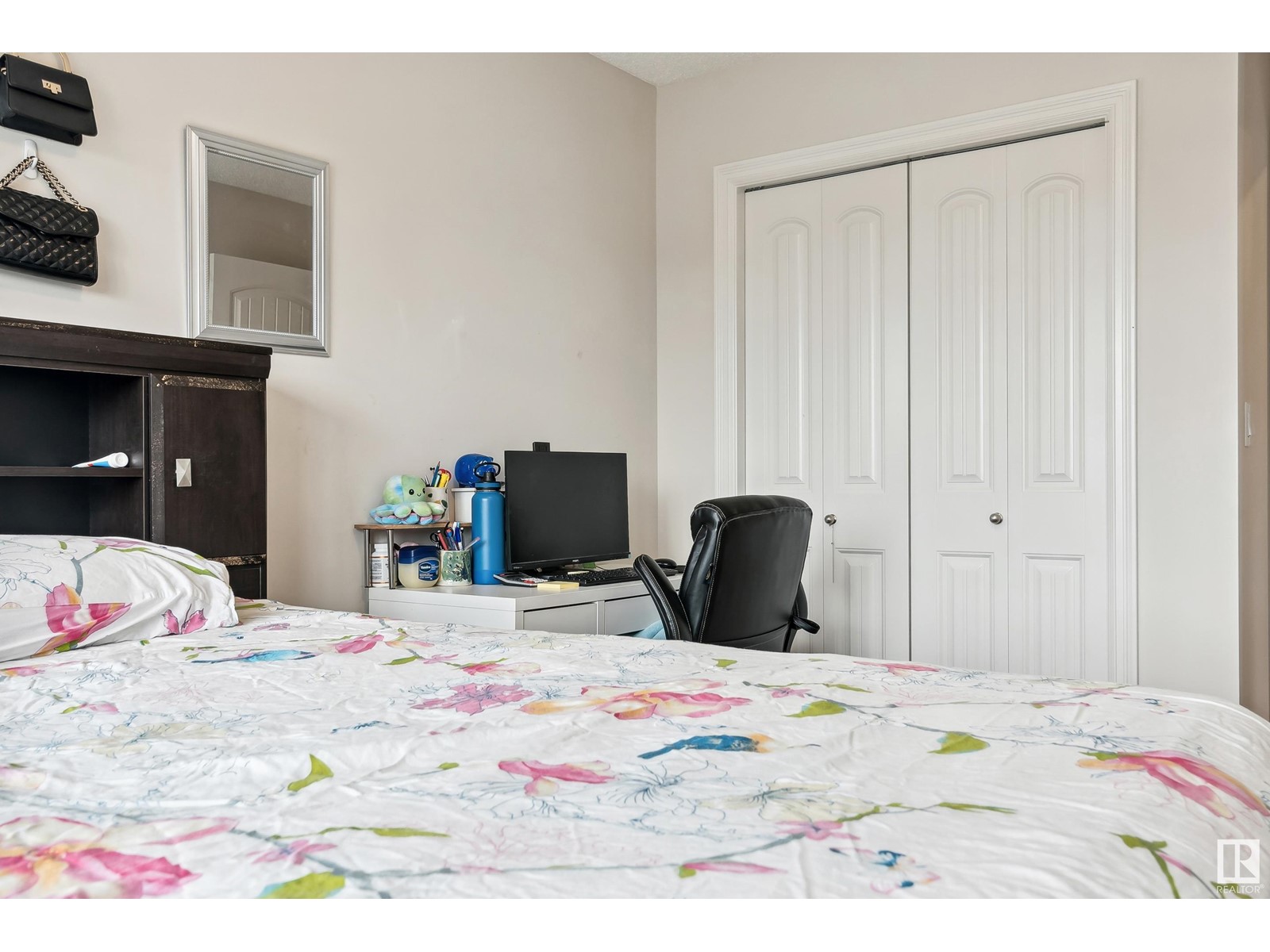2439 18 Av Nw Edmonton, Alberta T6T 2G7
$555,000
Welcome to this Well-crafted House with 4-Bedroom and 3.5 bath in a QUIET NEIGHBOURHOOD, Laurel, at Southeast Edmonton. This residence is an ideal for extended families and provides endless possibilities, located in a cul-de-sac minutes away from Schools, Public transportation ,Parks, Library, Shopping and Highway. The 9 feet ceiling main floor offers bright living area with large windows filling the space with natural lights and kitchen boasts quartz countertops, upgraded stainless steel appliances, spacious island, dining space ideal for entertaining. The Second floor features a primary suite with walk in closet & full ensuite bath. There are two more good sized bedrooms for your family & a second full bath, PLUS laundry room completes this level. The Back Door in this unique layout acts as separate entry to the fully finished basement has one Bedroom with a full bath, Family room and a Storage room. The property features a huge lot including an extra large driveway, double detached garage and many more (id:59406)
Property Details
| MLS® Number | E4416606 |
| Property Type | Single Family |
| Neigbourhood | Laurel |
| AmenitiesNearBy | Playground, Public Transit, Schools, Shopping |
| Features | Cul-de-sac, See Remarks, No Animal Home, No Smoking Home |
| Structure | Deck |
Building
| BathroomTotal | 4 |
| BedroomsTotal | 4 |
| Appliances | Dishwasher, Dryer, Garage Door Opener, Microwave Range Hood Combo, Refrigerator, Stove, Washer |
| BasementDevelopment | Finished |
| BasementType | Full (finished) |
| ConstructedDate | 2018 |
| ConstructionStyleAttachment | Detached |
| HalfBathTotal | 1 |
| HeatingType | Forced Air |
| StoriesTotal | 2 |
| SizeInterior | 1544.8364 Sqft |
| Type | House |
Parking
| Detached Garage | |
| See Remarks |
Land
| Acreage | No |
| LandAmenities | Playground, Public Transit, Schools, Shopping |
| SizeIrregular | 530.11 |
| SizeTotal | 530.11 M2 |
| SizeTotalText | 530.11 M2 |
Rooms
| Level | Type | Length | Width | Dimensions |
|---|---|---|---|---|
| Basement | Bedroom 4 | 11’0” x 10’ | ||
| Basement | Storage | 6’10” x 5’1 | ||
| Main Level | Living Room | Measurements not available | ||
| Main Level | Dining Room | Measurements not available | ||
| Main Level | Kitchen | Measurements not available | ||
| Main Level | Family Room | Measurements not available | ||
| Upper Level | Primary Bedroom | 11’7” x 11’ | ||
| Upper Level | Bedroom 2 | 10’9” x 9’3 | ||
| Upper Level | Bedroom 3 | 12’9” x 9’3 |
https://www.realtor.ca/real-estate/27753822/2439-18-av-nw-edmonton-laurel
Interested?
Contact us for more information
Lino Paul
Associate
10630 124 St Nw
Edmonton, Alberta T5N 1S3












































