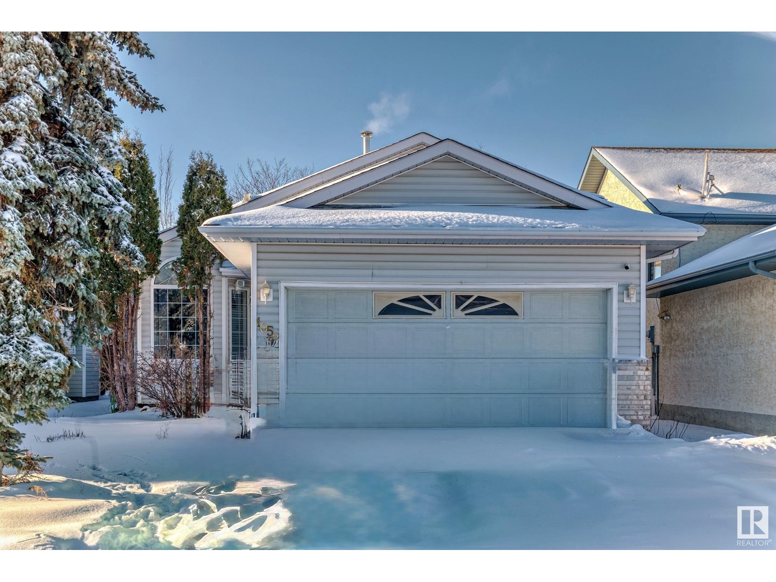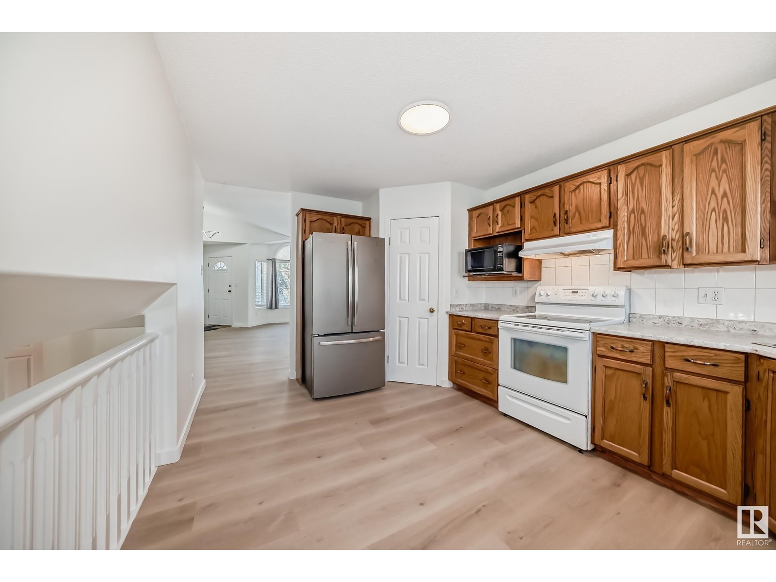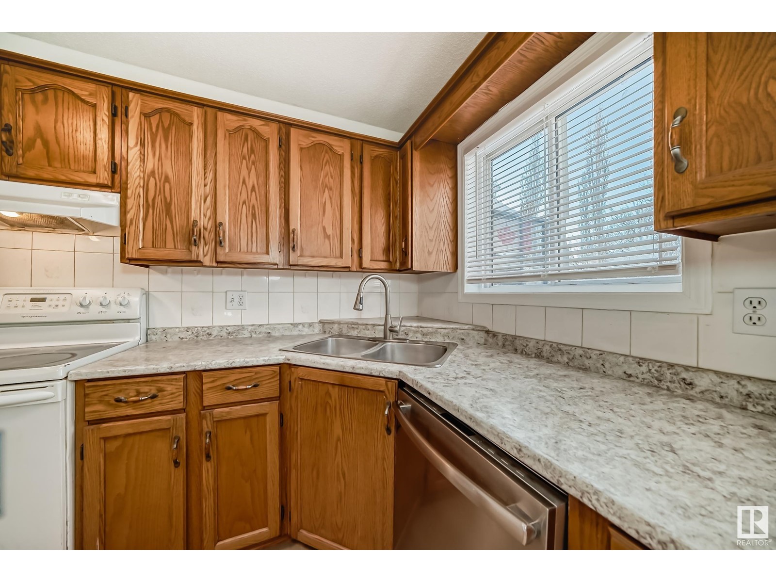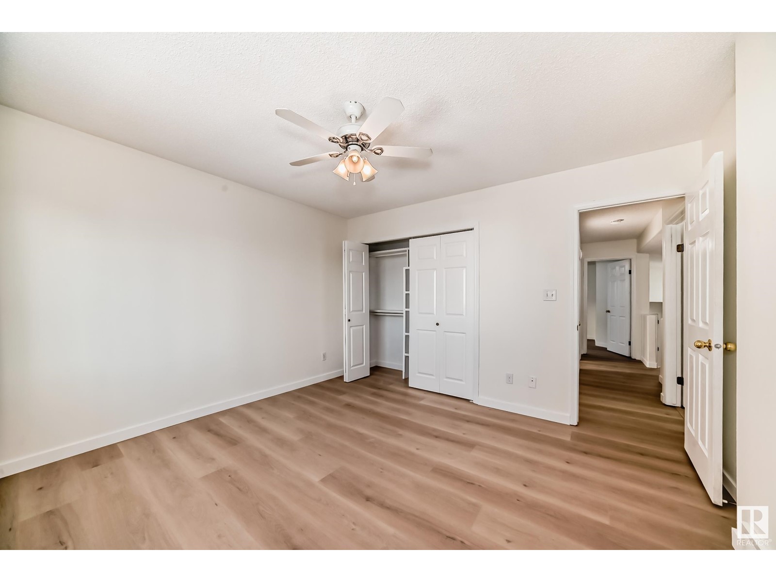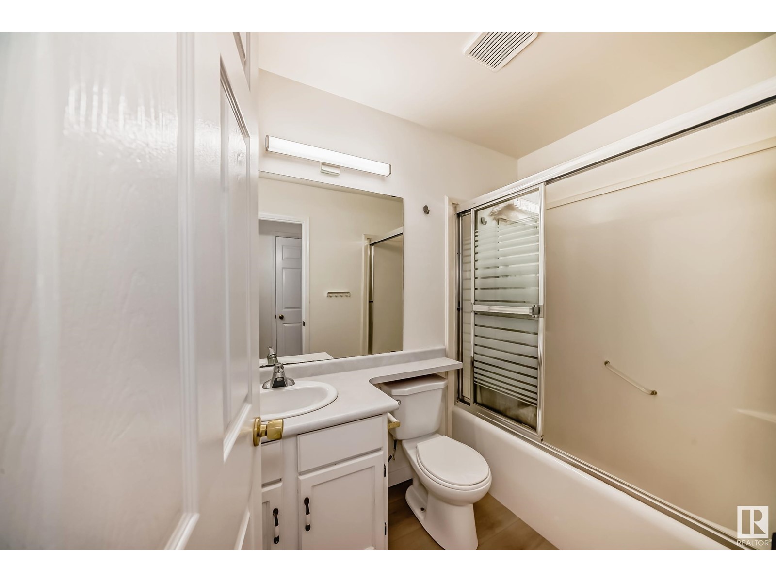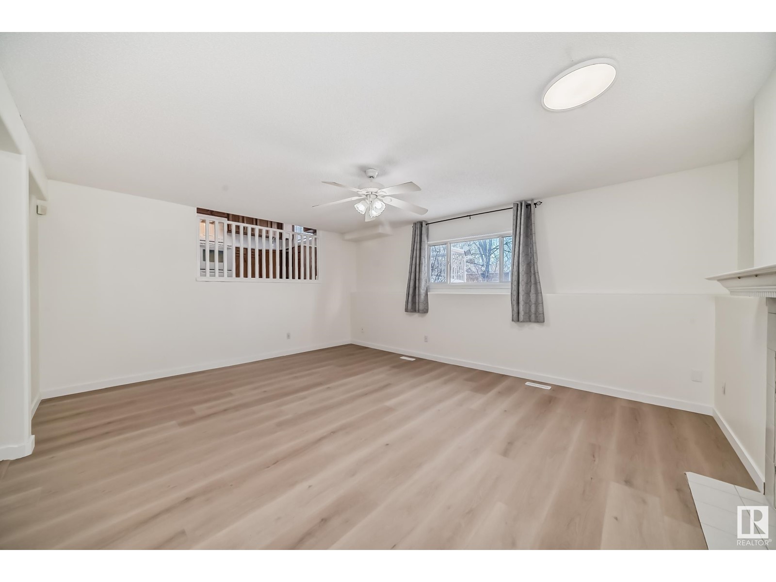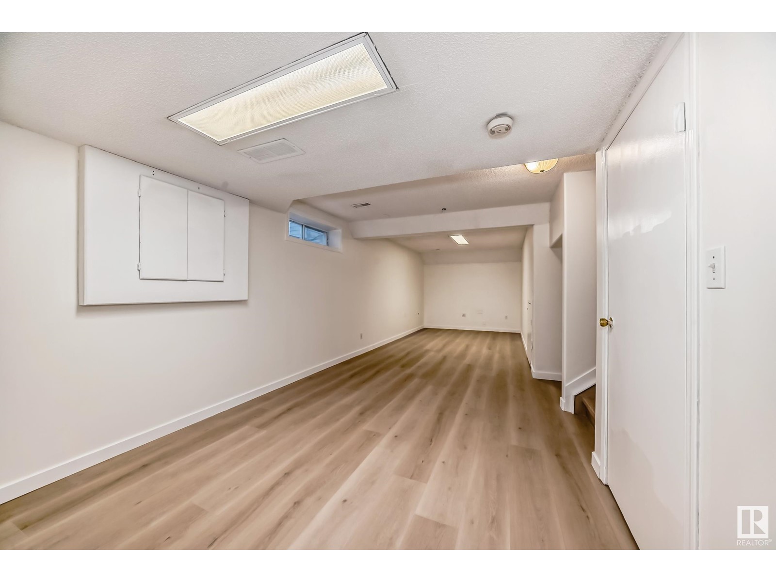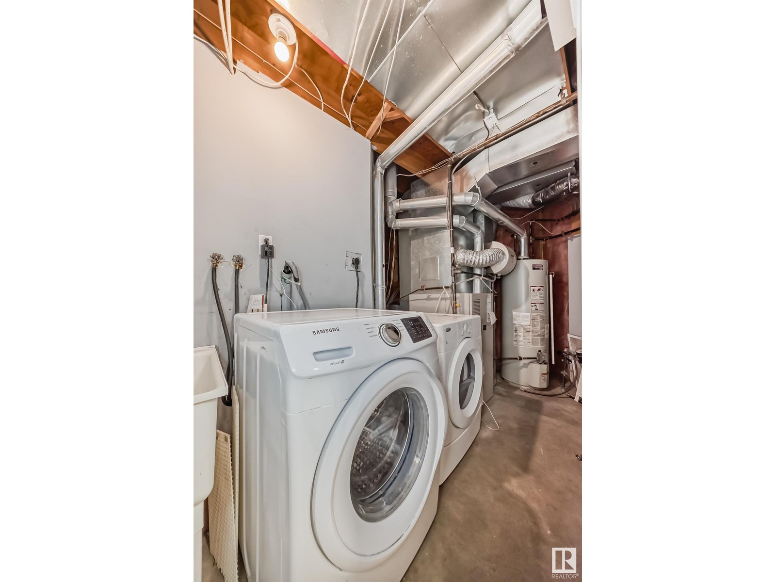1052 Jones Cr Nw Edmonton, Alberta T6L 6Y2
$479,000
Welcome to this beautifully renovated 4-bedroom, 3-bathroom home located in the desirable community of Jackson Heights. Nestled on a spacious lot, this home offers a perfect blend of modern upgrades and family-friendly charm. The main level features an inviting living space with fresh finishes, a bright and airy kitchen, and a cozy dining area ideal for gatherings. Upstairs, you’ll find generously sized bedrooms, including a tranquil primary suite with a private ensuite. The fully finished basement provides extra living space, perfect for a family room, home gym, or office. Step outside to the expansive backyard, perfect for entertaining, gardening, or just enjoying the outdoors. Complete with an attached double garage and located in a quiet, family-oriented neighbourhood close to parks, schools, and amenities, this home is move-in ready and waiting for you! Don’t miss this opportunity. (id:59406)
Property Details
| MLS® Number | E4416580 |
| Property Type | Single Family |
| Neigbourhood | Jackson Heights |
| AmenitiesNearBy | Golf Course, Playground, Shopping |
| Features | Closet Organizers |
| Structure | Deck |
Building
| BathroomTotal | 3 |
| BedroomsTotal | 4 |
| Appliances | Dishwasher, Dryer, Fan, Hood Fan, Microwave, Refrigerator, Stove, Washer, Window Coverings |
| BasementDevelopment | Finished |
| BasementType | Full (finished) |
| CeilingType | Vaulted |
| ConstructedDate | 1994 |
| ConstructionStyleAttachment | Detached |
| FireplaceFuel | Gas |
| FireplacePresent | Yes |
| FireplaceType | Unknown |
| HeatingType | Forced Air |
| SizeInterior | 1928.8927 Sqft |
| Type | House |
Parking
| Attached Garage |
Land
| Acreage | No |
| LandAmenities | Golf Course, Playground, Shopping |
| SizeIrregular | 414.64 |
| SizeTotal | 414.64 M2 |
| SizeTotalText | 414.64 M2 |
Rooms
| Level | Type | Length | Width | Dimensions |
|---|---|---|---|---|
| Basement | Recreation Room | Measurements not available | ||
| Lower Level | Family Room | Measurements not available | ||
| Lower Level | Bedroom 4 | Measurements not available | ||
| Main Level | Living Room | 5.68 m | 3.65 m | 5.68 m x 3.65 m |
| Main Level | Dining Room | Measurements not available | ||
| Main Level | Kitchen | 4.5 m | 3.18 m | 4.5 m x 3.18 m |
| Upper Level | Primary Bedroom | 3.72 m | 3.64 m | 3.72 m x 3.64 m |
| Upper Level | Bedroom 2 | 2.71 m | 2.88 m | 2.71 m x 2.88 m |
| Upper Level | Bedroom 3 | 3.32 m | 2.68 m | 3.32 m x 2.68 m |
https://www.realtor.ca/real-estate/27753139/1052-jones-cr-nw-edmonton-jackson-heights
Interested?
Contact us for more information
Inayat Garg
Associate
201-10532 178 St Nw
Edmonton, Alberta T5S 2J1
Abhinav Garg
Associate
201-10532 178 St Nw
Edmonton, Alberta T5S 2J1

