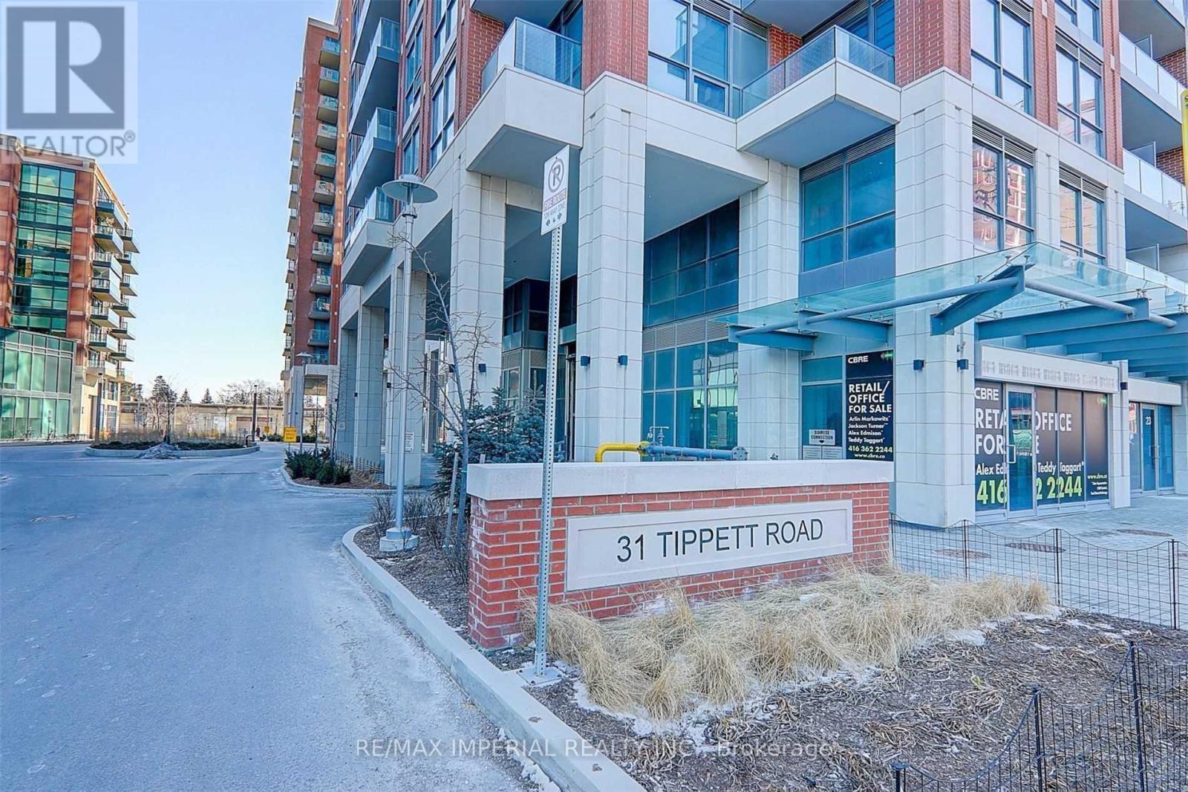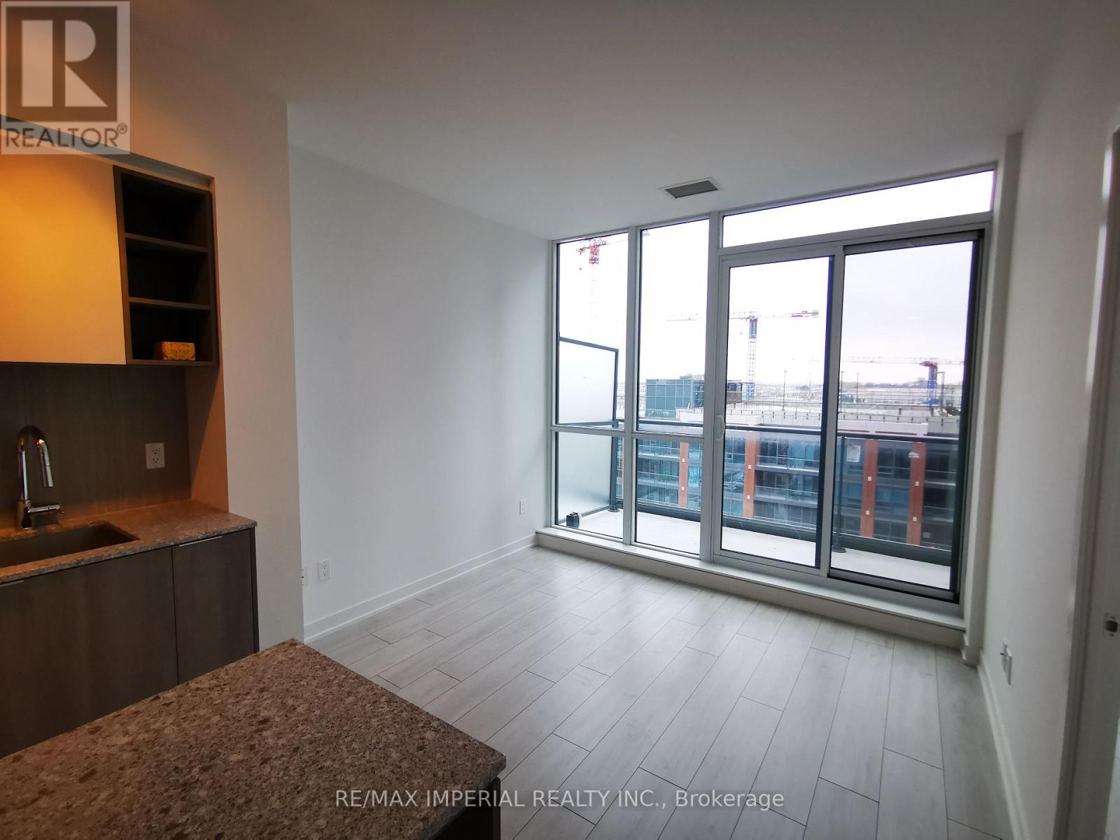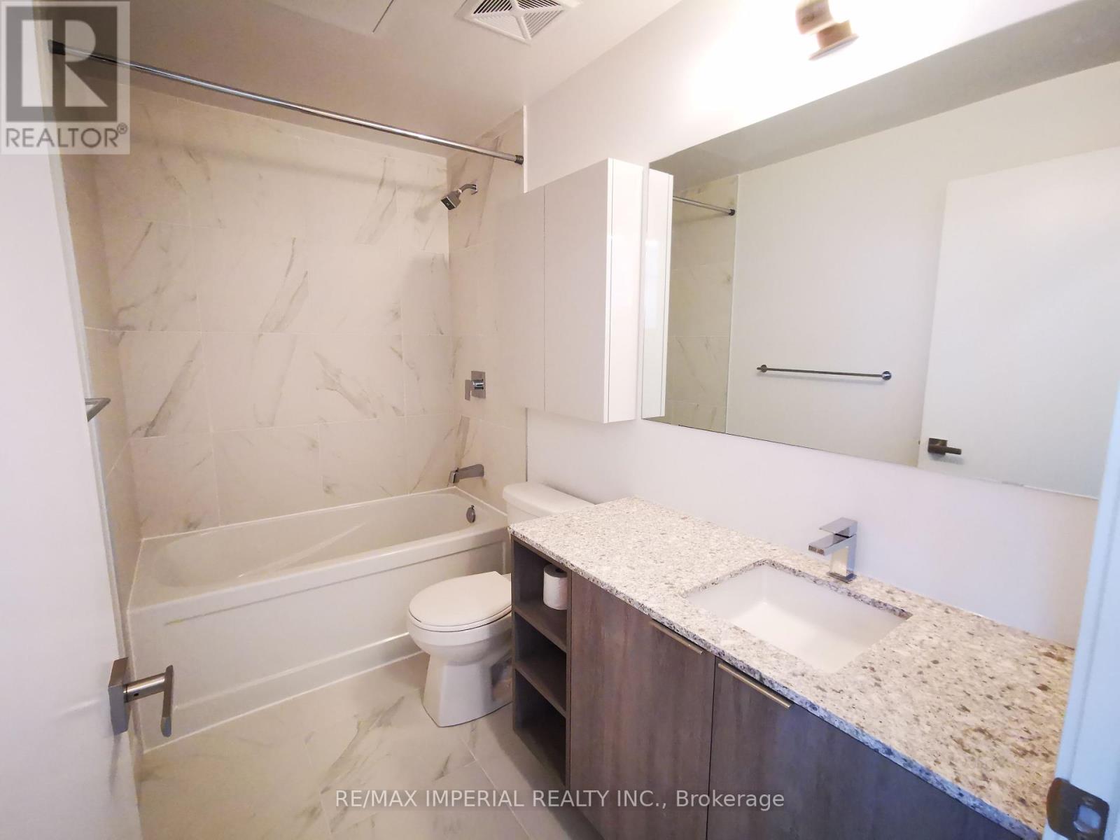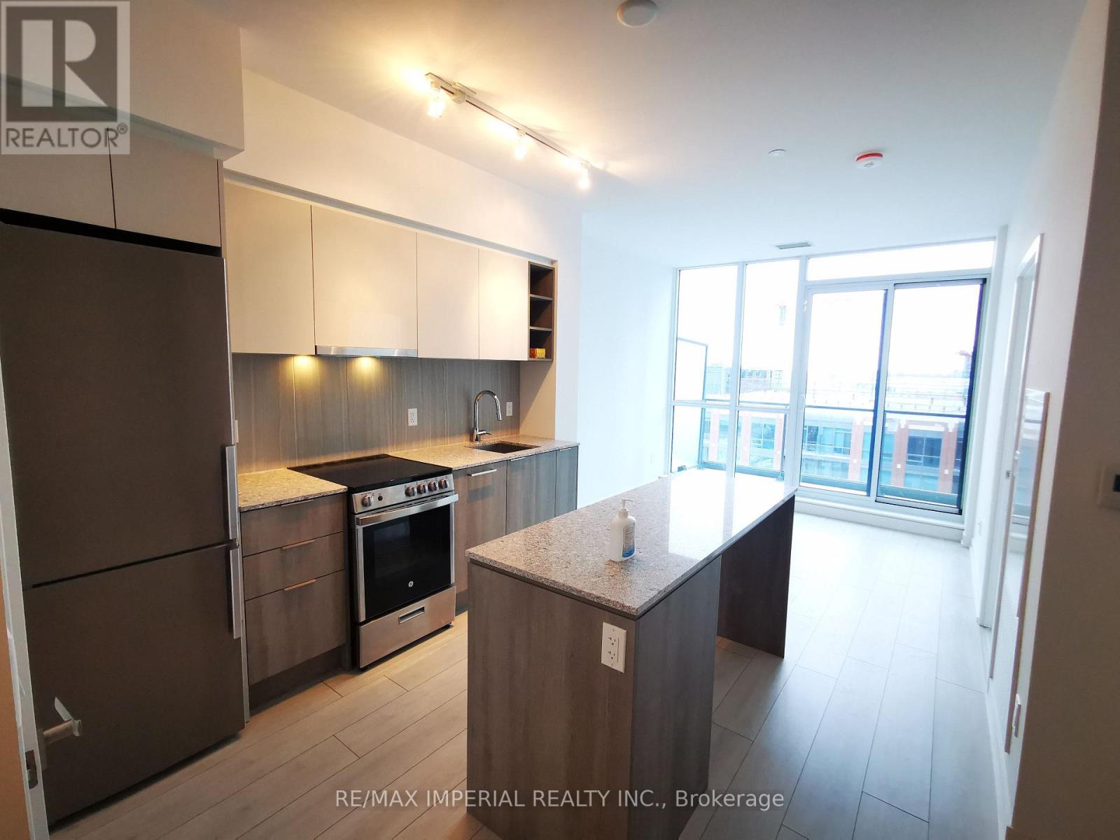810 - 31 Tippett Road Toronto, Ontario M3H 0C8
$2,400 Monthly
1 Bedroom + Den With Locker & Parking At Wilson/Allen Rd. Den Can Be Used As 2nd Bedroom Or Your Work From Home Office. Steps To Ttc, Wilson Subway Station. Easy Access To Hwy 401, Allen Rd, Yorkdale, York University, Humber River Hospital, Grocery Stores, Shops, Restaurants, Costco And Parks. Spacious & Functional Layout W/ Close To 570 Sq Ft Of Space Featuring Flr-To- Ceiling Windows, Laminate, Custom Kitchen Cabinetry With Kitchen Island/Dining. Move-In Condition. No Carpet. **** EXTRAS **** Student Welcome!!! Pool, Modern/Spacious Party Room And Gym, 24 Hr Concierge/Security Cameras, Lots Of Visitor Parking, Fridge, Dishwasher, Stove, Washer & Dryer, Microwave, Elf, Balcony View Of Treed Courtyard. (id:59406)
Property Details
| MLS® Number | C11899867 |
| Property Type | Single Family |
| Neigbourhood | Clanton Park |
| Community Name | Clanton Park |
| CommunityFeatures | Pet Restrictions |
| Features | Balcony, Carpet Free |
| ParkingSpaceTotal | 1 |
| PoolType | Outdoor Pool |
Building
| BathroomTotal | 1 |
| BedroomsAboveGround | 1 |
| BedroomsBelowGround | 1 |
| BedroomsTotal | 2 |
| Amenities | Security/concierge, Exercise Centre, Party Room, Visitor Parking, Storage - Locker |
| CoolingType | Central Air Conditioning |
| ExteriorFinish | Brick, Concrete |
| FlooringType | Laminate |
| HeatingFuel | Natural Gas |
| HeatingType | Forced Air |
| SizeInterior | 499.9955 - 598.9955 Sqft |
| Type | Apartment |
Parking
| Underground |
Land
| Acreage | No |
Rooms
| Level | Type | Length | Width | Dimensions |
|---|---|---|---|---|
| Ground Level | Kitchen | Measurements not available | ||
| Ground Level | Living Room | Measurements not available | ||
| Ground Level | Dining Room | Measurements not available | ||
| Ground Level | Primary Bedroom | Measurements not available | ||
| Ground Level | Den | Measurements not available |
https://www.realtor.ca/real-estate/27752252/810-31-tippett-road-toronto-clanton-park-clanton-park
Interested?
Contact us for more information
Lucy Zhang
Salesperson
2390 Bristol Circle #4
Oakville, Ontario L6H 6M5






































