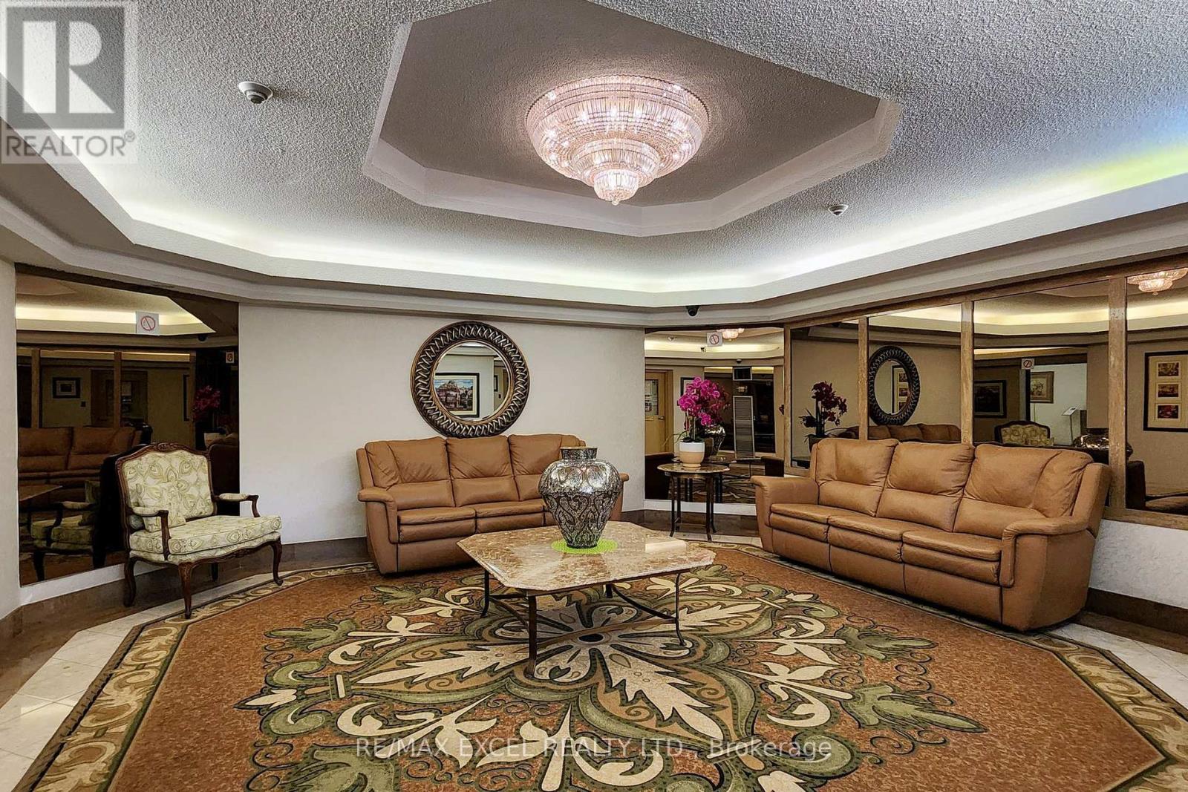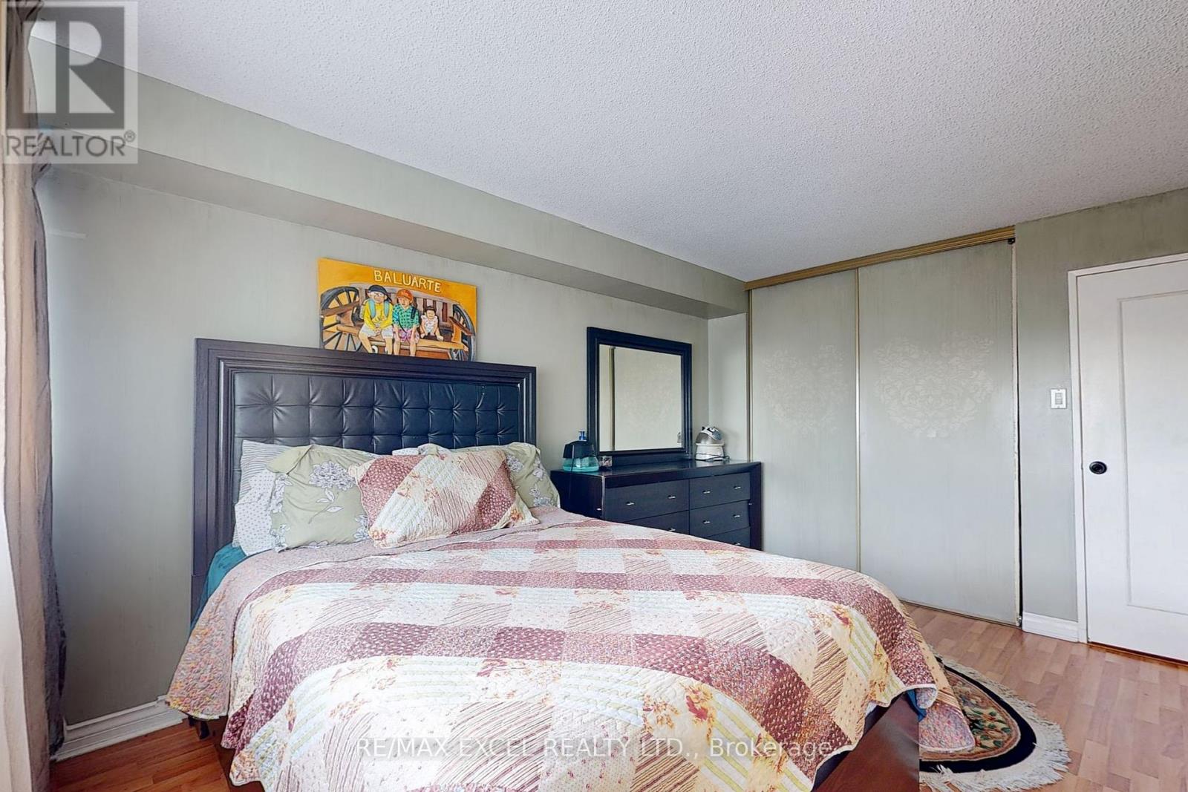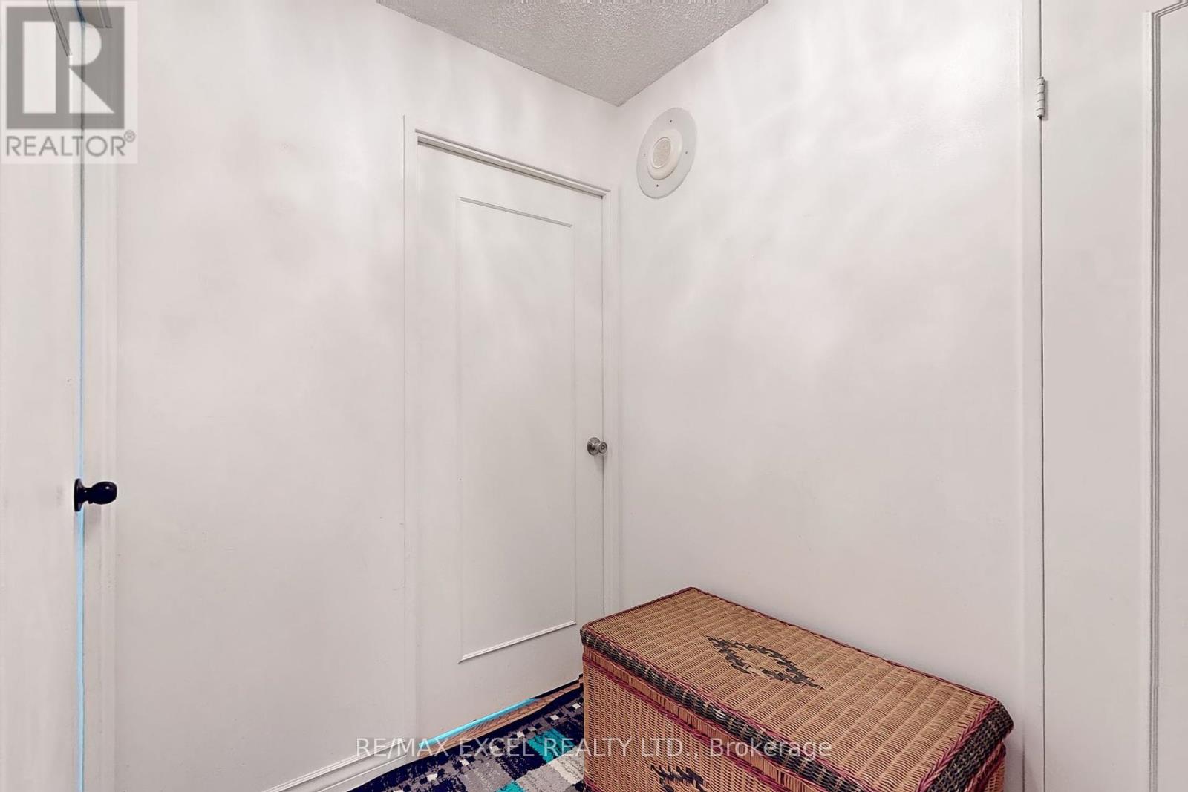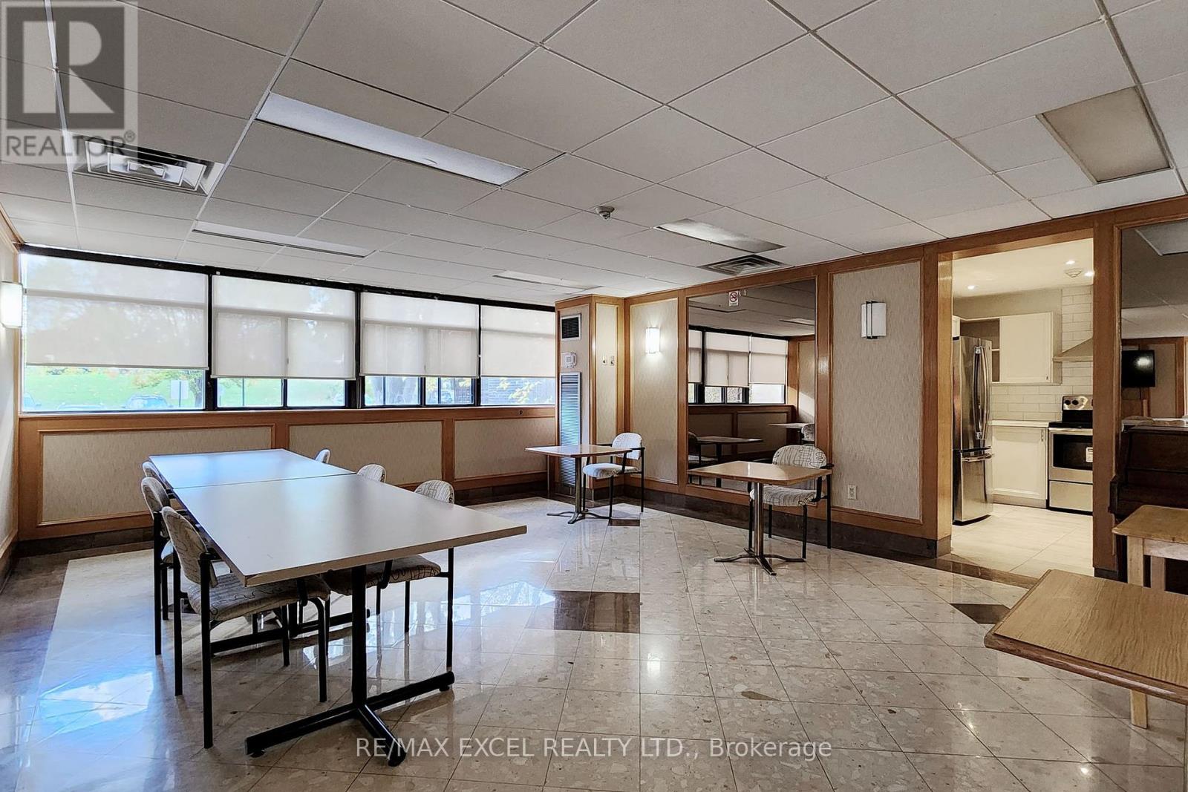604 - 100 Antibes Drive Toronto, Ontario M2R 3N1
$589,999Maintenance, Heat, Water, Electricity, Cable TV, Common Area Maintenance, Insurance, Parking
$846 Monthly
Maintenance, Heat, Water, Electricity, Cable TV, Common Area Maintenance, Insurance, Parking
$846 MonthlyThis charming 2-bedroom, 1-bathroom condo offers a bright, modern living space with a stunning southern view. The kitchen features Caesarstone countertops, a ceramic backsplash, and stainless-steel appliances. A custom-built wall unit adds elegance and the spacious solarium can be used as a guest room or play area. Located near parks, shopping centers, and public transit, it provides convenience and a high quality of life. Families will appreciate the nearby reputable schools and essential services. **** EXTRAS **** Fridge, Stove, Dishwasher, Microwave Hood, Washer, Dryer, And Custom Cabinets In The Solarium. (id:59406)
Property Details
| MLS® Number | C10415010 |
| Property Type | Single Family |
| Community Name | Westminster-Branson |
| AmenitiesNearBy | Hospital, Park, Public Transit |
| CommunityFeatures | Pets Not Allowed |
| Features | Wooded Area, Flat Site, Balcony, Carpet Free, In Suite Laundry |
| ParkingSpaceTotal | 1 |
| Structure | Tennis Court |
Building
| BathroomTotal | 1 |
| BedroomsAboveGround | 2 |
| BedroomsBelowGround | 1 |
| BedroomsTotal | 3 |
| Amenities | Exercise Centre, Party Room, Sauna, Visitor Parking, Security/concierge |
| CoolingType | Central Air Conditioning |
| ExteriorFinish | Concrete |
| FlooringType | Laminate |
| FoundationType | Concrete |
| HeatingFuel | Natural Gas |
| HeatingType | Forced Air |
| SizeInterior | 999.992 - 1198.9898 Sqft |
| Type | Apartment |
Parking
| Underground |
Land
| Acreage | No |
| FenceType | Fenced Yard |
| LandAmenities | Hospital, Park, Public Transit |
Rooms
| Level | Type | Length | Width | Dimensions |
|---|---|---|---|---|
| Flat | Living Room | 5.79 m | 3.23 m | 5.79 m x 3.23 m |
| Flat | Dining Room | 5.79 m | 2.69 m | 5.79 m x 2.69 m |
| Flat | Kitchen | 4.26 m | 2.37 m | 4.26 m x 2.37 m |
| Flat | Solarium | 4.87 m | 2.71 m | 4.87 m x 2.71 m |
| Flat | Primary Bedroom | 4.17 m | 3.25 m | 4.17 m x 3.25 m |
| Flat | Bedroom 2 | 3.55 m | 2.59 m | 3.55 m x 2.59 m |
| Flat | Laundry Room | 2.33 m | 1.78 m | 2.33 m x 1.78 m |
Interested?
Contact us for more information
Gloria G Valdez
Salesperson
50 Acadia Ave Suite 120
Markham, Ontario L3R 0B3










































