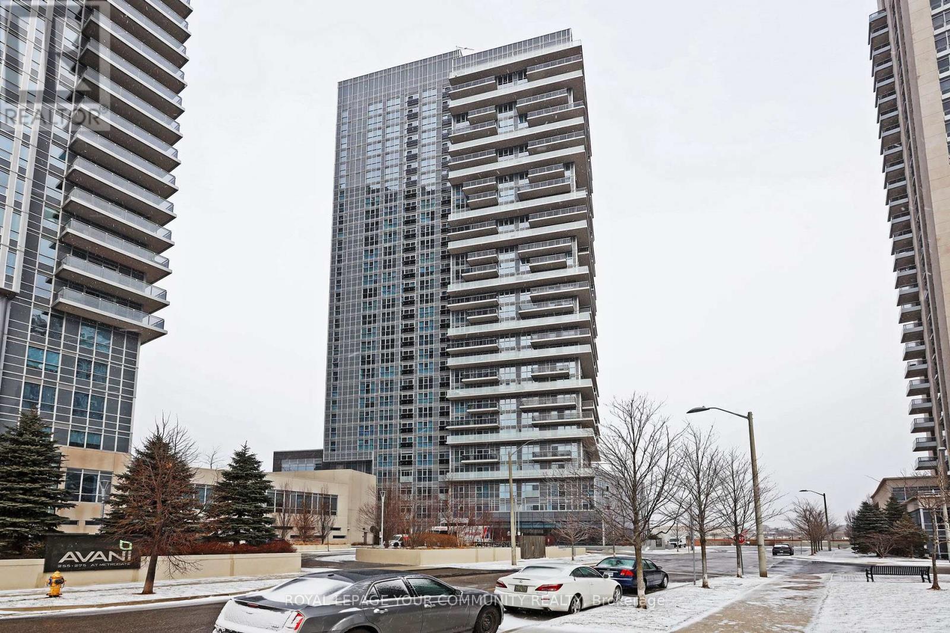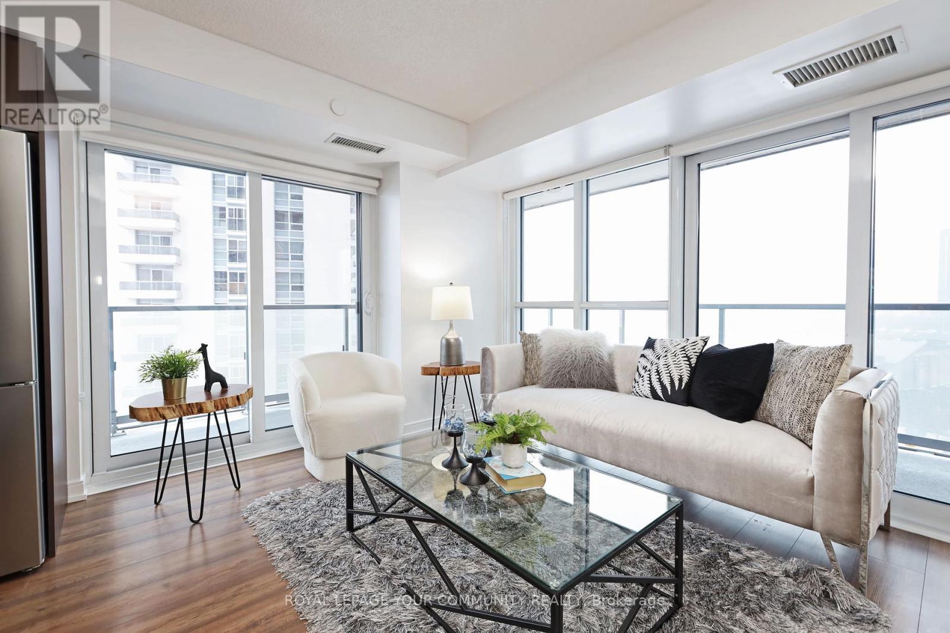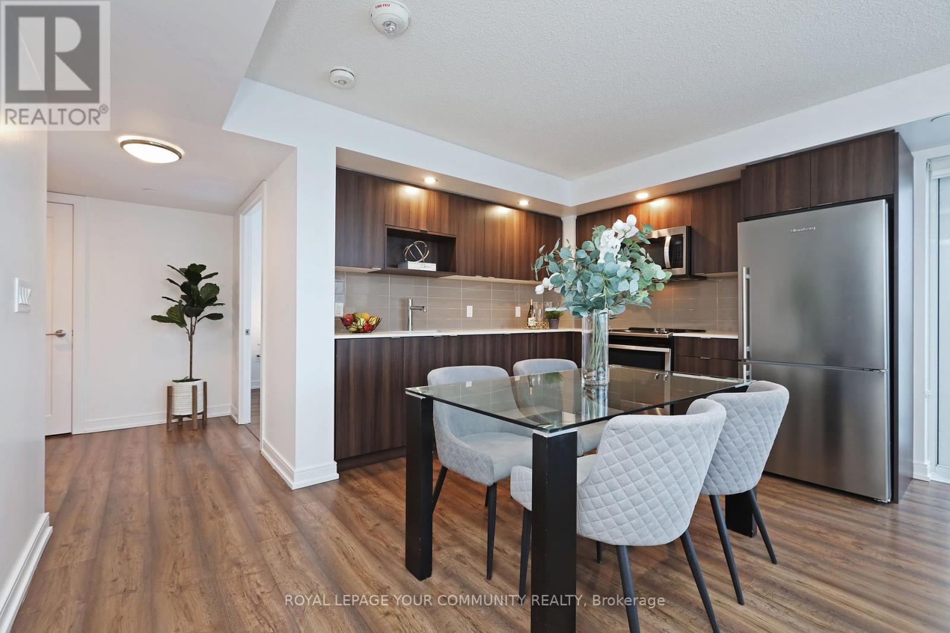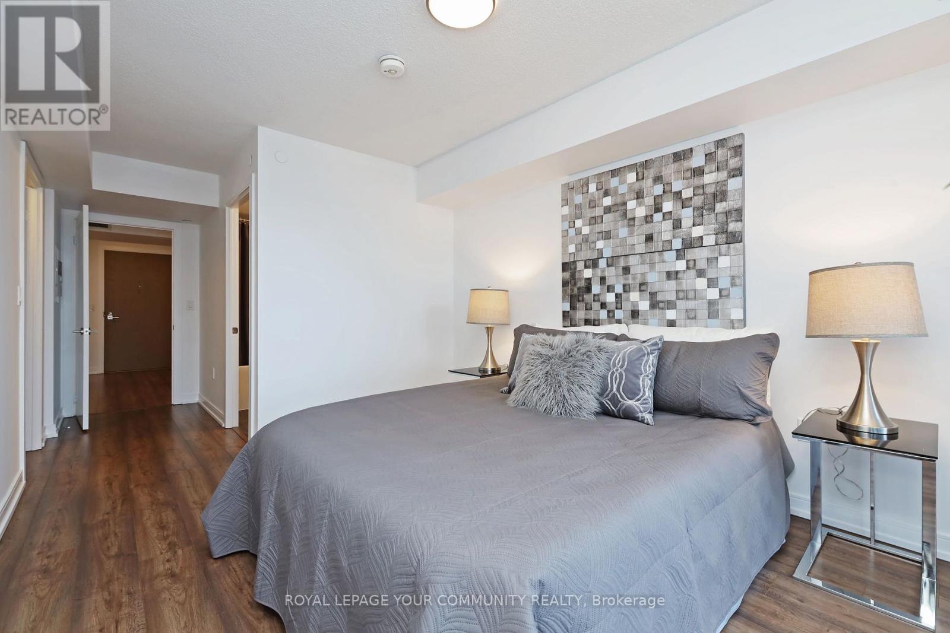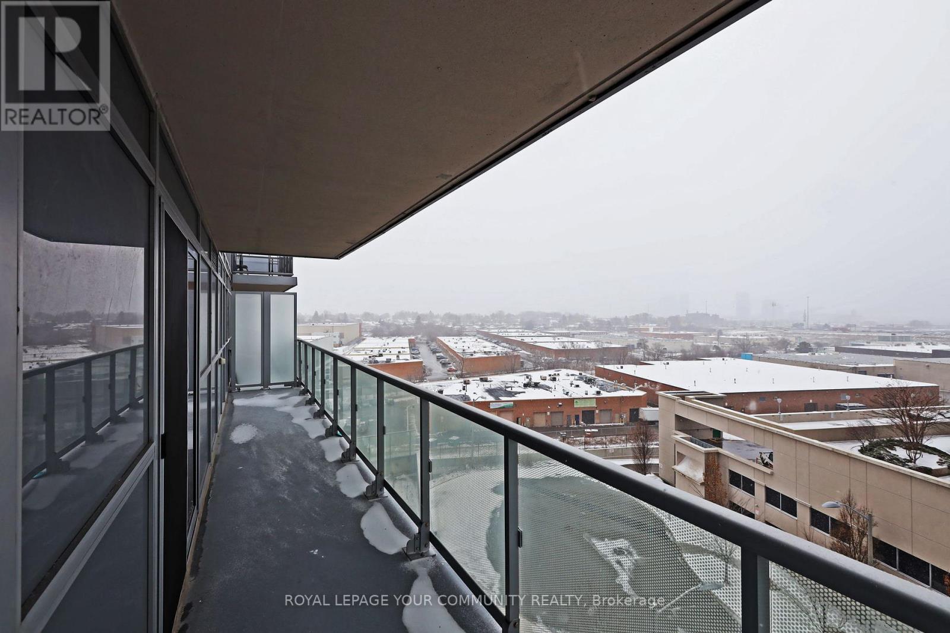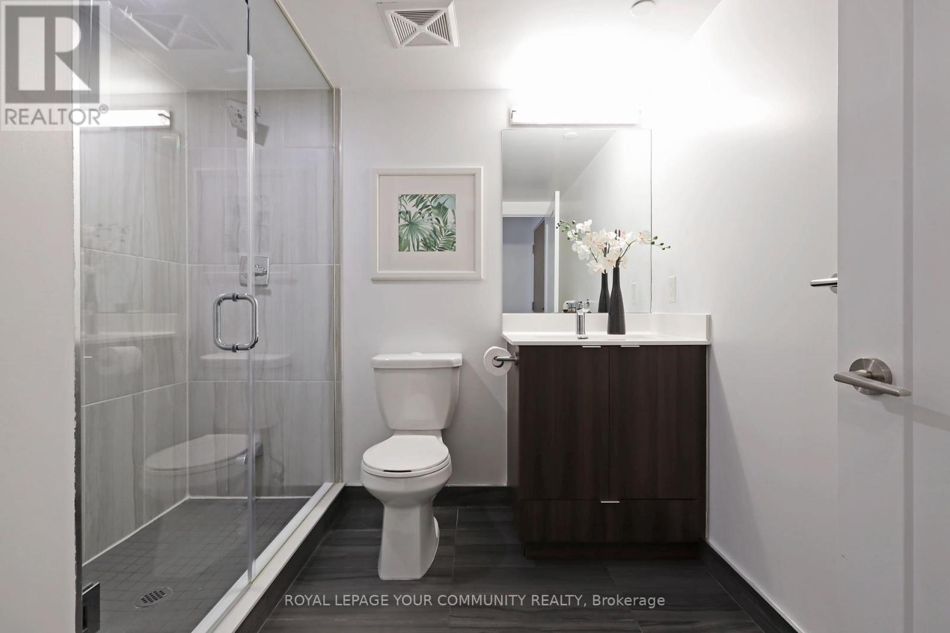607 - 225 Village Green Square Toronto, Ontario M1S 0N4
$723,000Maintenance, Common Area Maintenance, Insurance, Parking
$858.51 Monthly
Maintenance, Common Area Maintenance, Insurance, Parking
$858.51 MonthlyGorgeous Tridel condo in the highly sought after Agincourt location. Featuring 2 bedroom plus Den, over 1000 square feet as per builder plan. Included one parking and one locker. Fantastic views from large windows on two sides and a wrap-around balcony. Enjoy a range of amenities, including a gym, party room, sauna, yoga room, guest suites, and others. With easy access to Hwy 401 and transit, this condo offers both luxury and convenience. **** EXTRAS **** monthly maintenance fee included internet access (id:59406)
Property Details
| MLS® Number | E11899835 |
| Property Type | Single Family |
| Neigbourhood | Agincourt South-Malvern West |
| Community Name | Agincourt South-Malvern West |
| CommunityFeatures | Pet Restrictions |
| Features | Balcony |
| ParkingSpaceTotal | 1 |
Building
| BathroomTotal | 2 |
| BedroomsAboveGround | 2 |
| BedroomsBelowGround | 1 |
| BedroomsTotal | 3 |
| Amenities | Security/concierge, Exercise Centre, Sauna, Visitor Parking, Storage - Locker |
| CoolingType | Central Air Conditioning |
| ExteriorFinish | Concrete |
| HeatingFuel | Natural Gas |
| HeatingType | Forced Air |
| SizeInterior | 999.992 - 1198.9898 Sqft |
| Type | Apartment |
Parking
| Underground |
Land
| Acreage | No |
| ZoningDescription | Residential |
Rooms
| Level | Type | Length | Width | Dimensions |
|---|---|---|---|---|
| Flat | Foyer | 2.3 m | 2.44 m | 2.3 m x 2.44 m |
| Flat | Bathroom | 2.34 m | 1.83 m | 2.34 m x 1.83 m |
| Flat | Den | 7.89 m | 8.28 m | 7.89 m x 8.28 m |
| Flat | Primary Bedroom | 12.28 m | 9.28 m | 12.28 m x 9.28 m |
| Flat | Bedroom 2 | 12.28 m | 10.88 m | 12.28 m x 10.88 m |
| Flat | Dining Room | 14.62 m | 12.02 m | 14.62 m x 12.02 m |
| Flat | Kitchen | 4.57 m | 3.55 m | 4.57 m x 3.55 m |
| Flat | Living Room | 14.62 m | 12.02 m | 14.62 m x 12.02 m |
Interested?
Contact us for more information
Keith Wong
Salesperson

