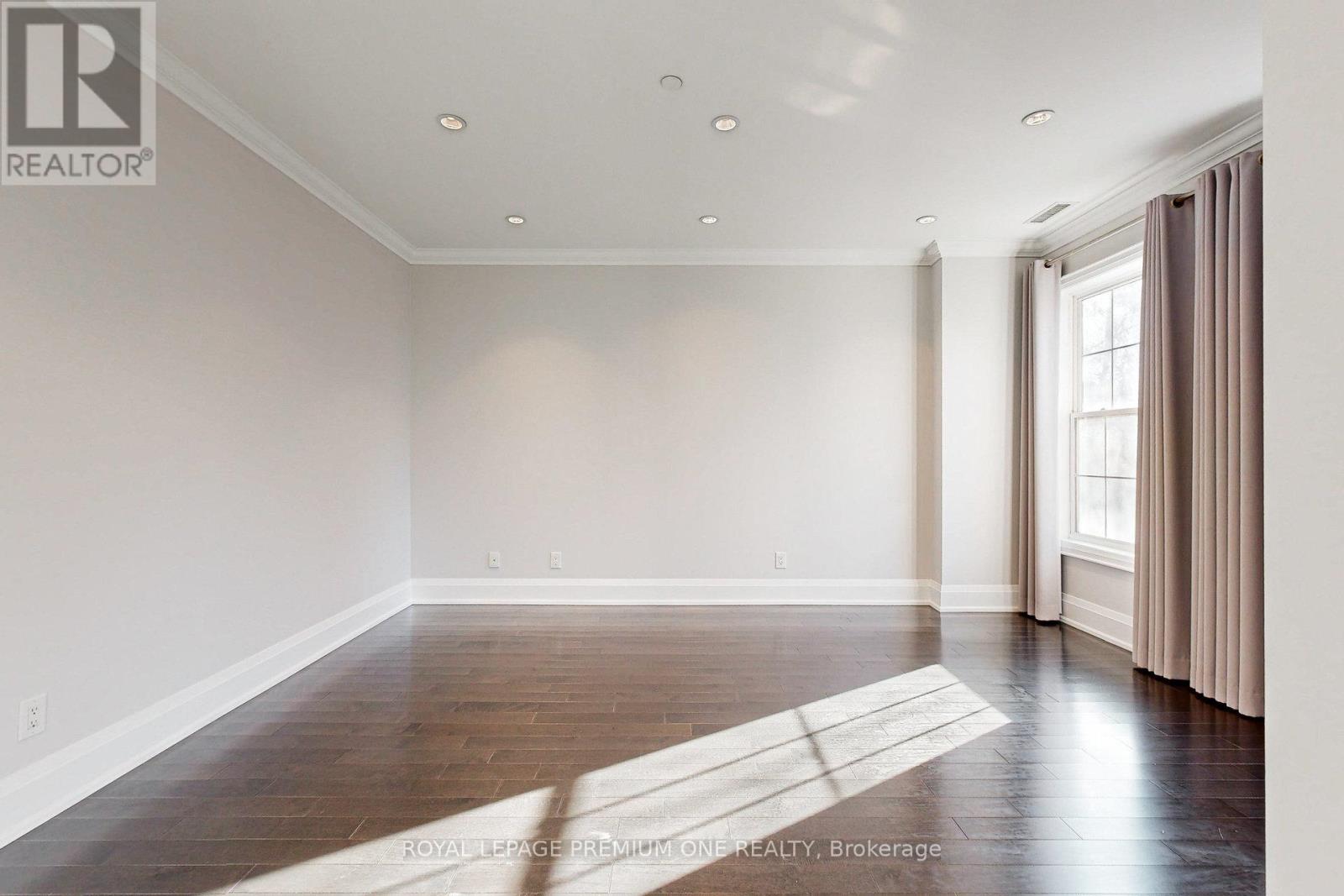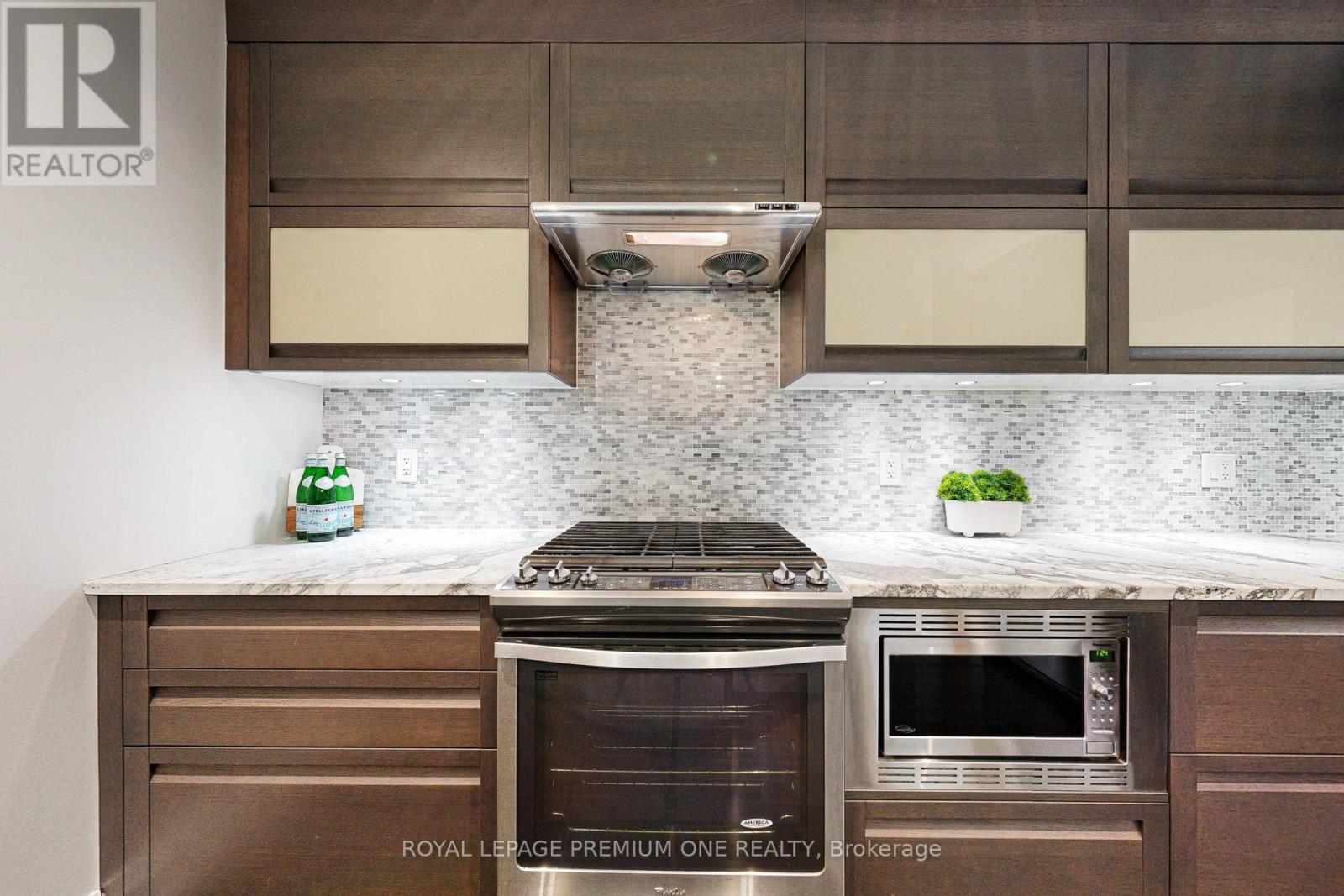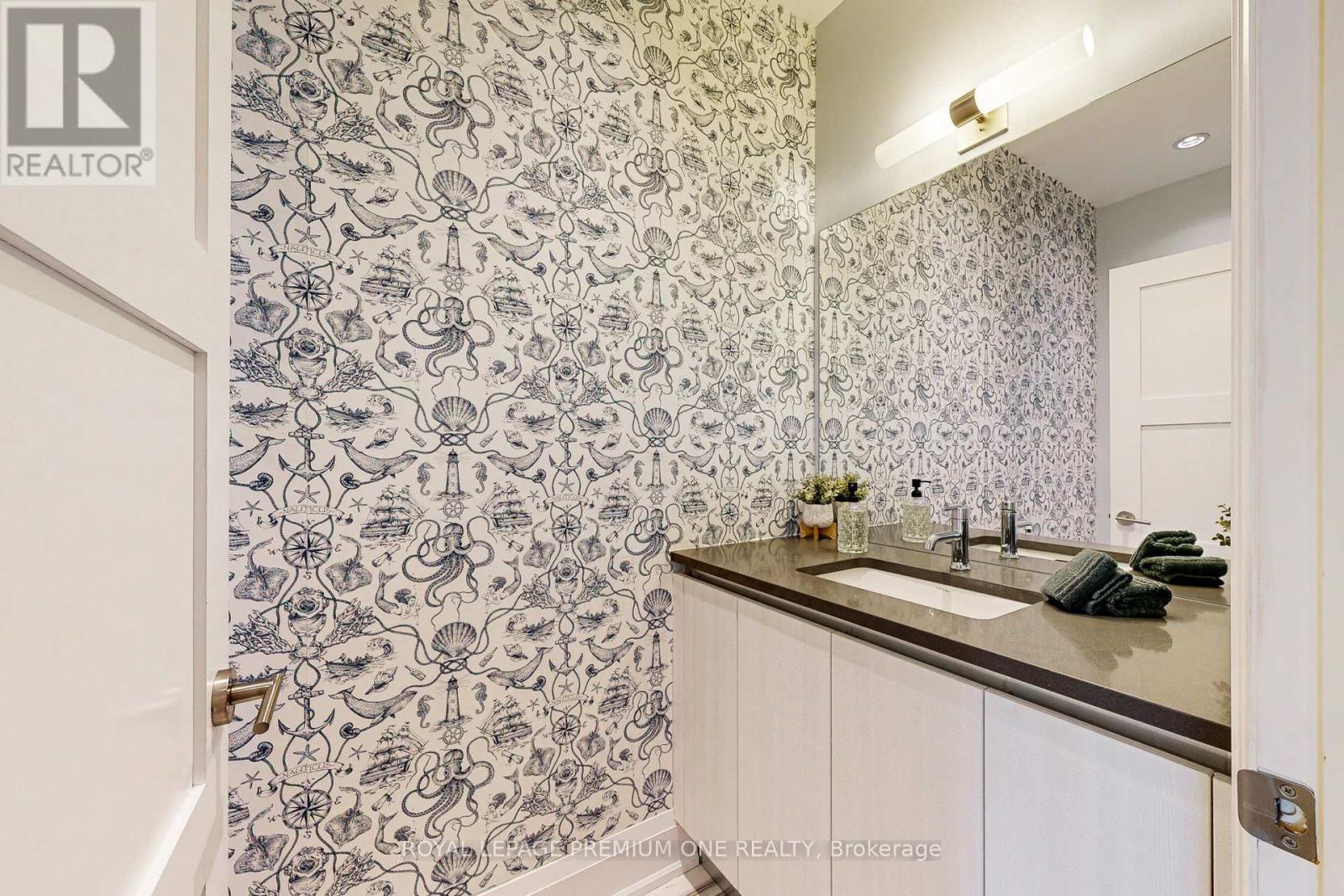6 - 10360 Islington Avenue Vaughan, Ontario L0J 1C0
$3,800 Monthly
Experience unparalleled luxury in the heart of Kleinburg with this sophisticated condo apartment for rent. This beautifully designed residence offers an open-concept layout that seamlessly blends modern convenience with timeless elegance. The gourmet kitchen, complete with custom cabinets, flows effortlessly onto the breakfast bar and living and dining spaces. The primary bedroom boasts his and her sinks, a custom vanity, and double closets, providing both style and functionality. Step out onto your private patio and take in the beautiful view of Kleinburg's lush greenery and tranquil surroundings. Residents of this exclusive building enjoy access to upscale amenities, including a modern fitness centre, a stylish guest house, and event spaces, all designed to elevate your lifestyle. Situated in a community celebrated for its cultural richness, proximity to top-tier schools, serene parks, and fine dining establishments, this condo offers not just a home, but a refined way of life. Don't miss the opportunity to secure this luxurious residence as your own. **** EXTRAS **** Built- in microwave; new dishwasher; laundry room with new washer & dryer; Two parking spaces side-by-side; one 10x10 storage room next to parking spots. Co-op Agents to verify all measurements. (id:59406)
Property Details
| MLS® Number | N11899824 |
| Property Type | Single Family |
| Community Name | Kleinburg |
| AmenitiesNearBy | Park |
| CommunityFeatures | Pet Restrictions |
| Features | Ravine, Conservation/green Belt, Carpet Free, In Suite Laundry |
| ParkingSpaceTotal | 2 |
| Structure | Porch |
Building
| BathroomTotal | 3 |
| BedroomsAboveGround | 2 |
| BedroomsTotal | 2 |
| Amenities | Exercise Centre, Party Room, Recreation Centre, Visitor Parking, Storage - Locker |
| Appliances | Blinds, Dishwasher, Dryer, Microwave, Refrigerator, Stove, Washer |
| CoolingType | Central Air Conditioning |
| ExteriorFinish | Brick |
| FlooringType | Hardwood, Tile |
| HalfBathTotal | 1 |
| HeatingFuel | Natural Gas |
| HeatingType | Forced Air |
| StoriesTotal | 1 |
| SizeInterior | 1399.9886 - 1598.9864 Sqft |
| Type | Apartment |
Parking
| Underground | |
| Tandem |
Land
| Acreage | No |
| LandAmenities | Park |
Rooms
| Level | Type | Length | Width | Dimensions |
|---|---|---|---|---|
| Flat | Living Room | 5.8 m | 5.08 m | 5.8 m x 5.08 m |
| Flat | Kitchen | 4.2 m | 2.92 m | 4.2 m x 2.92 m |
| Flat | Primary Bedroom | 5.05 m | 5.11 m | 5.05 m x 5.11 m |
| Flat | Bathroom | 4.32 m | 1.91 m | 4.32 m x 1.91 m |
| Flat | Bedroom 2 | 4.66 m | 3.23 m | 4.66 m x 3.23 m |
| Flat | Bathroom | 2.42 m | 1.68 m | 2.42 m x 1.68 m |
| Flat | Laundry Room | 1.94 m | 1.58 m | 1.94 m x 1.58 m |
https://www.realtor.ca/real-estate/27752109/6-10360-islington-avenue-vaughan-kleinburg-kleinburg
Interested?
Contact us for more information
Mia E Presta
Salesperson
595 Cityview Blvd Unit 3
Vaughan, Ontario L4H 3M7










































