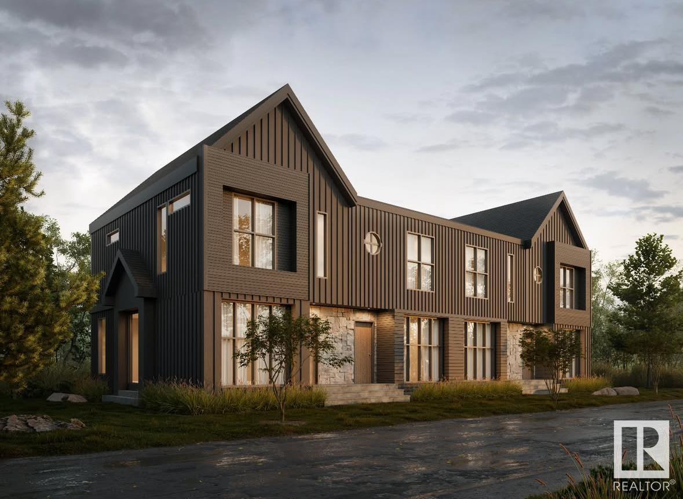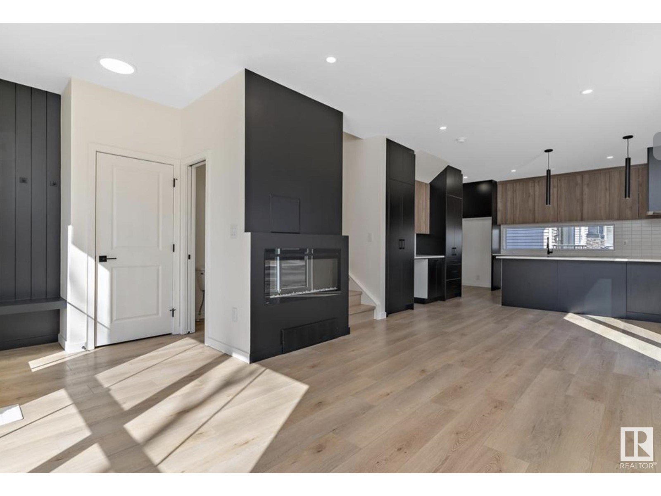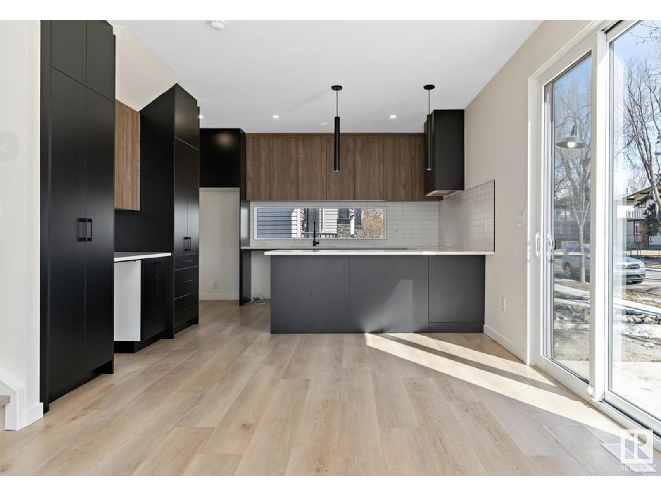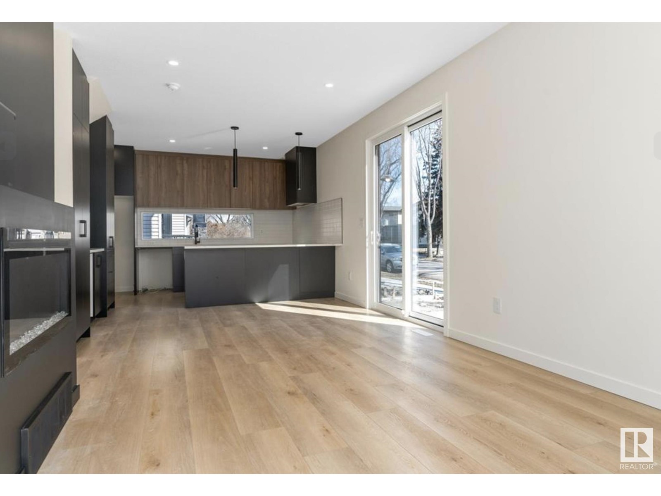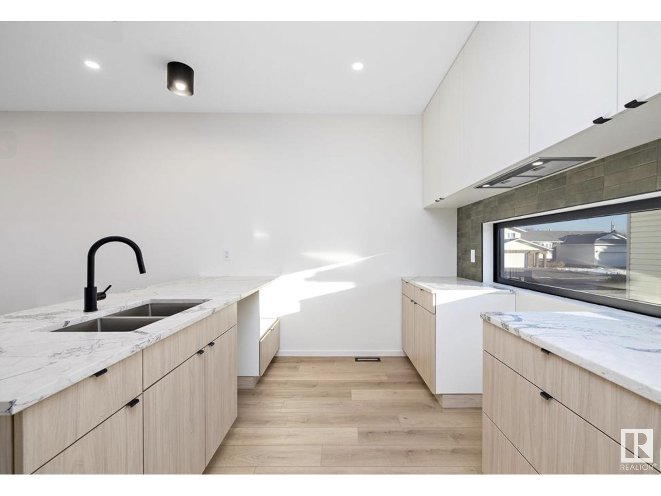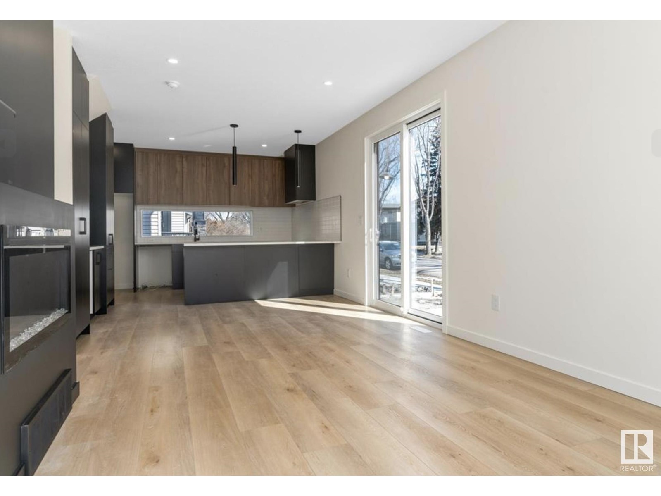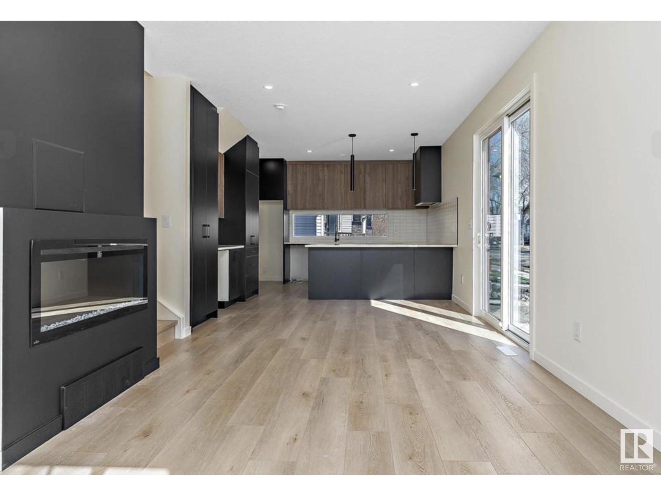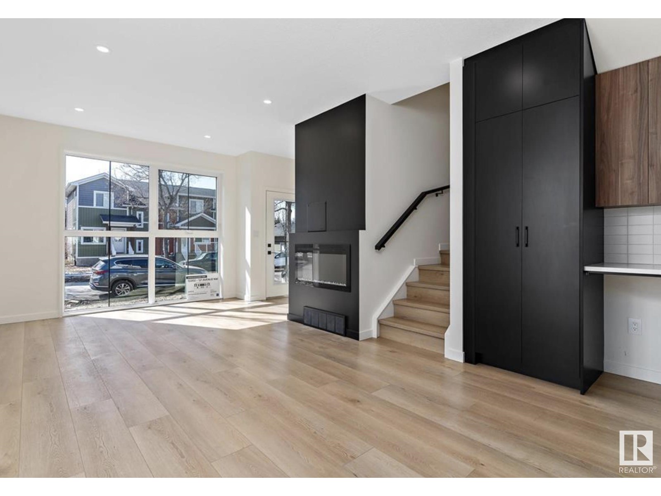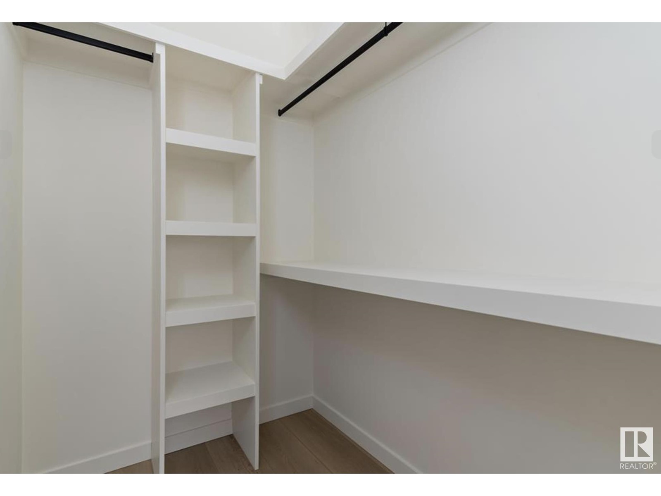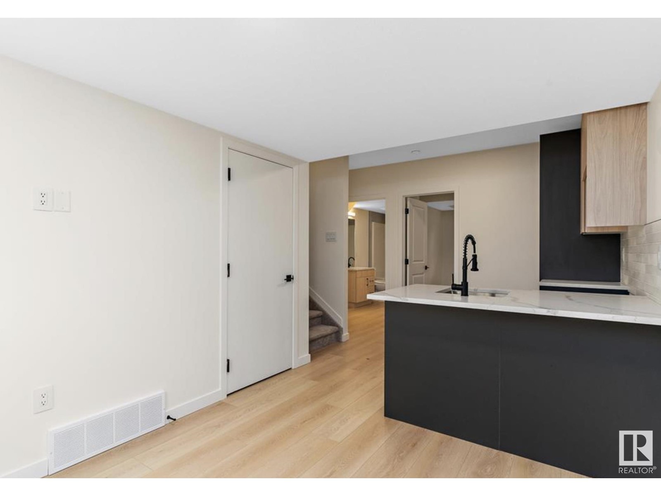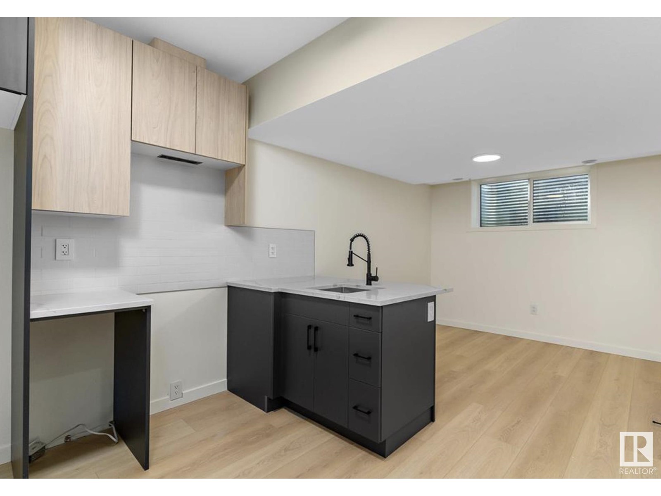8402 87 St Nw Edmonton, Alberta T6C 1E2
$2,699,000
Discover exceptional investment opportunity with this beautifully designed 4-plex with legal basement suites by House of Modernity. This property has a projected rental income of $187,000 annually. Ideally situated in a prime location, this property features four legal suites, each with 9 ft ceilings, a sophisticated 2-bedroom, 2-bathroom ensuite layout perfect for working professionals. The design accommodates individual needs while providing a separate entrance for the legal basement suite, enhancing privacy and rental flexibility. The large basement includes a bedroom and a cozy living area, ideal for additional sleeping arrangements, all highlighted by vaulted ceilings, high-end finishes, and a designer lighting package. (id:59406)
Property Details
| MLS® Number | E4416534 |
| Property Type | Single Family |
| Neigbourhood | Bonnie Doon |
| AmenitiesNearBy | Playground, Public Transit, Schools, Shopping |
| CommunityFeatures | Public Swimming Pool |
| Features | Corner Site, No Smoking Home |
Building
| BathroomTotal | 4 |
| BedroomsTotal | 3 |
| Amenities | Ceiling - 9ft |
| Appliances | Dryer, Refrigerator, Two Washers |
| BasementDevelopment | Finished |
| BasementFeatures | Suite |
| BasementType | Full (finished) |
| ConstructedDate | 2024 |
| ConstructionStyleAttachment | Attached |
| HalfBathTotal | 1 |
| HeatingType | Forced Air |
| StoriesTotal | 2 |
| SizeInterior | 4262.5085 Sqft |
| Type | Fourplex |
Parking
| Detached Garage |
Land
| Acreage | No |
| LandAmenities | Playground, Public Transit, Schools, Shopping |
| SizeIrregular | 613.51 |
| SizeTotal | 613.51 M2 |
| SizeTotalText | 613.51 M2 |
Rooms
| Level | Type | Length | Width | Dimensions |
|---|---|---|---|---|
| Basement | Bedroom 3 | Measurements not available | ||
| Main Level | Living Room | Measurements not available | ||
| Main Level | Dining Room | Measurements not available | ||
| Main Level | Kitchen | Measurements not available | ||
| Upper Level | Primary Bedroom | Measurements not available | ||
| Upper Level | Bedroom 2 | Measurements not available |
https://www.realtor.ca/real-estate/27752021/8402-87-st-nw-edmonton-bonnie-doon
Interested?
Contact us for more information
John Percia
Associate
15035 121a Ave Nw
Edmonton, Alberta T5V 1P3
Erin Mulkay
Associate
15035 121a Ave Nw
Edmonton, Alberta T5V 1P3

