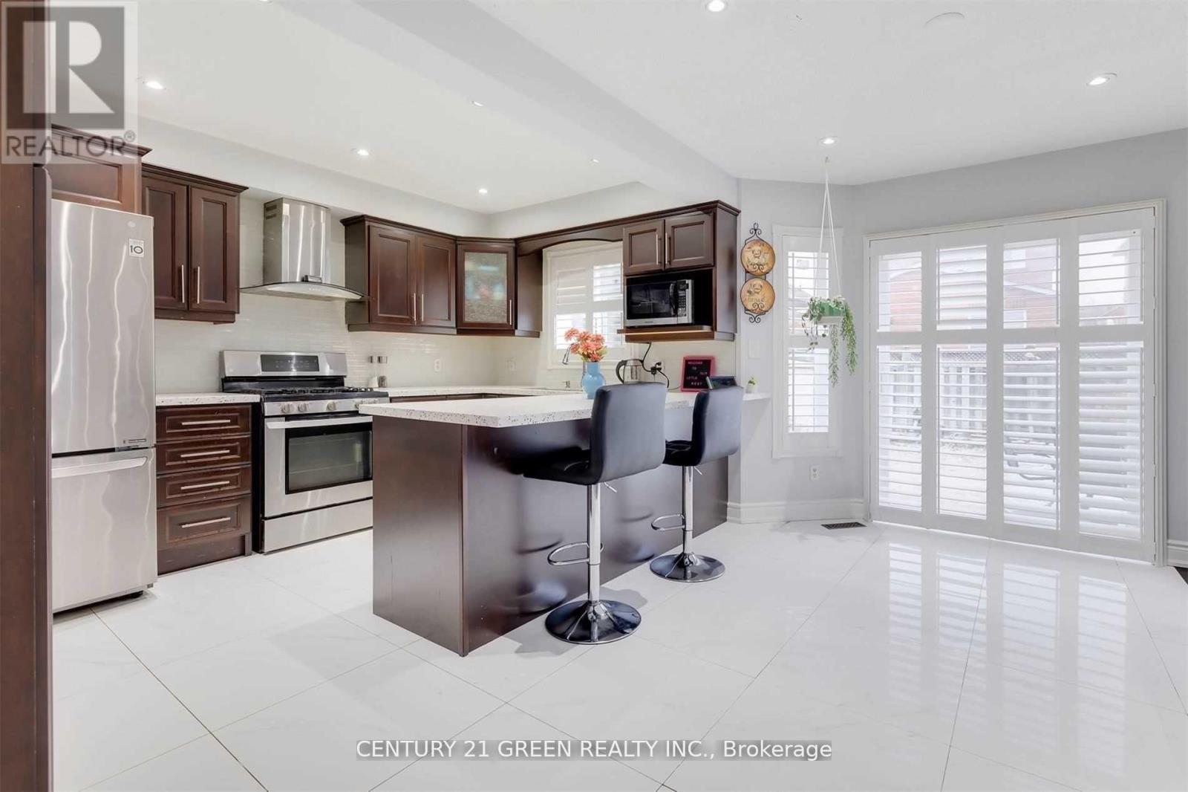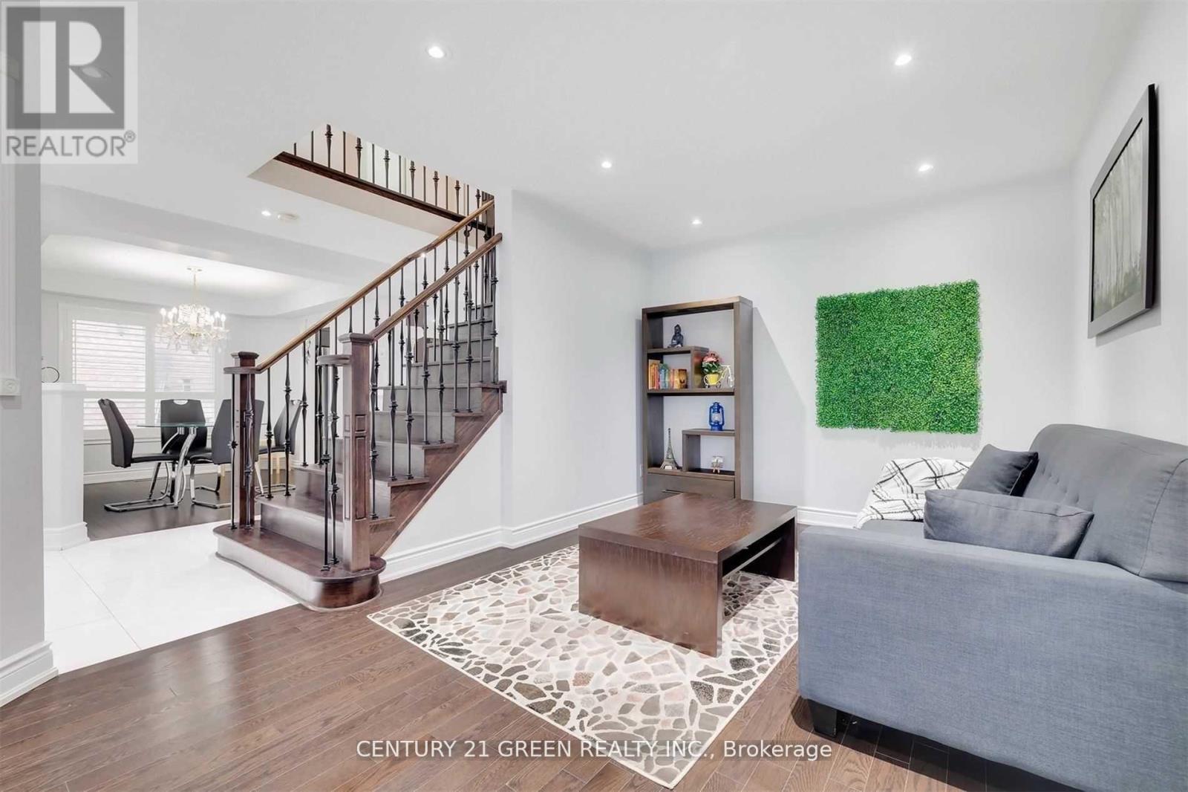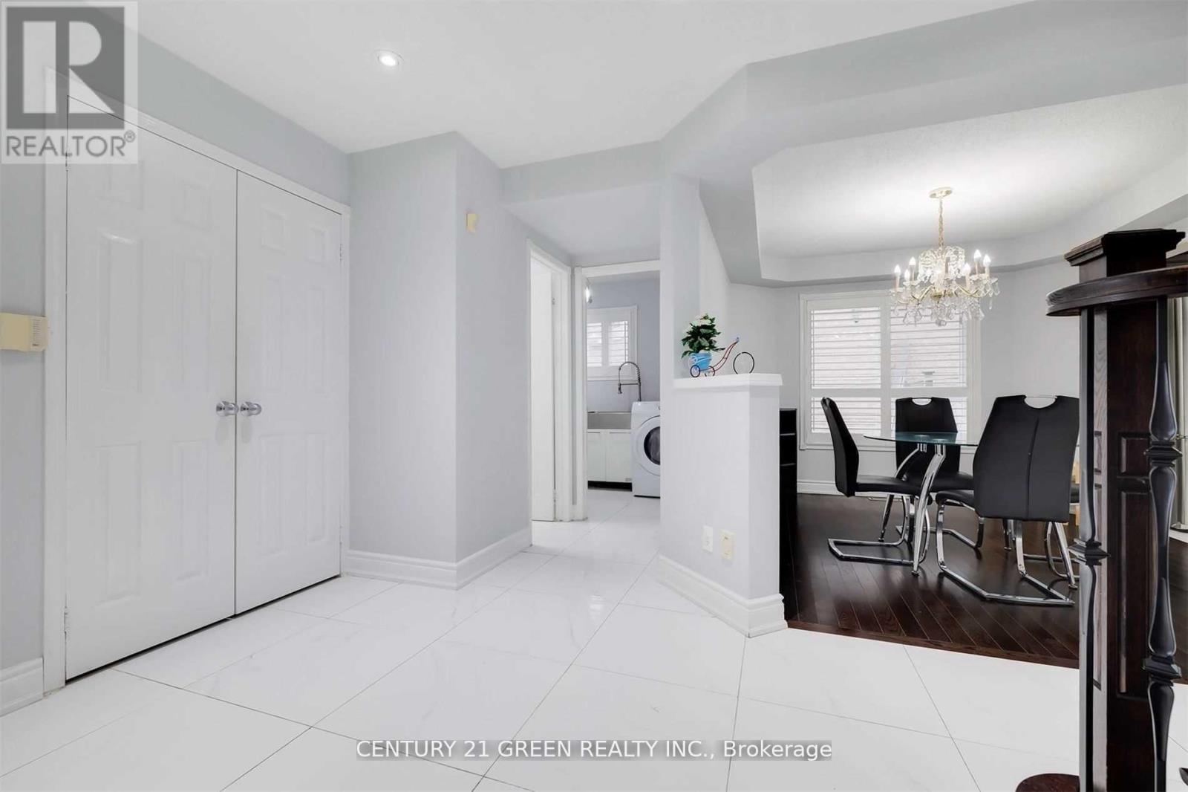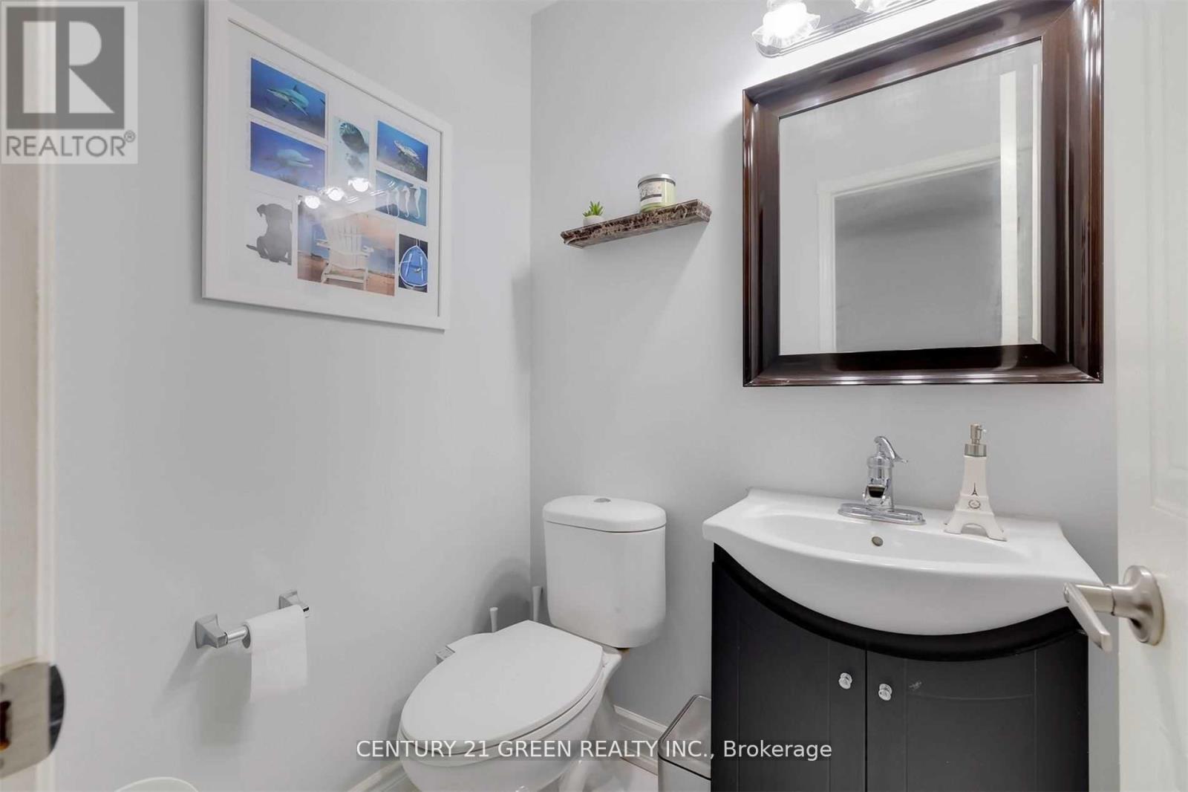5623 Whitehorn Avenue Mississauga, Ontario L5V 2H1
$3,350 Monthly
Welcome To 5623 Whitehorn Ave Located In The Heart of Mississauga. This Renovated, 4-Bedroom, Detached Home Has The Main Floor & 2nd Floor Available To Lease. The Downstairs Tenants Have A Separate, Private, Walk-Up Entrance Giving You Total Privacy. This Beautifully Renovated Home With Lovely Curb Appeal Comes With Many Upgrades & Features; Chef's Kitchen, Stainless Appliances, Granite Stone Counters, And A Family Room Opening To A Fully Enclosed Landscaped Retreat In The Backyard. Offering 3 Parking Spaces (One In The Garage & Two On The Driveway). Perfect Location Just Minutes From Heart Land, Transit, Schools, Shopping, Hwy 401, 403, And All Other Amenities Are Footsteps Away. **** EXTRAS **** Tenant to pay 70% of all utilities including Hot Water Tank. (id:59406)
Property Details
| MLS® Number | W11899753 |
| Property Type | Single Family |
| Community Name | East Credit |
| AmenitiesNearBy | Park, Place Of Worship, Public Transit, Schools |
| CommunityFeatures | Community Centre |
| ParkingSpaceTotal | 3 |
Building
| BathroomTotal | 3 |
| BedroomsAboveGround | 4 |
| BedroomsTotal | 4 |
| Appliances | Dishwasher, Dryer, Refrigerator, Stove, Washer, Window Coverings |
| ConstructionStyleAttachment | Detached |
| CoolingType | Central Air Conditioning |
| ExteriorFinish | Brick |
| FlooringType | Hardwood, Ceramic |
| FoundationType | Concrete |
| HalfBathTotal | 1 |
| HeatingFuel | Natural Gas |
| HeatingType | Forced Air |
| StoriesTotal | 2 |
| Type | House |
| UtilityWater | Municipal Water |
Parking
| Attached Garage |
Land
| Acreage | No |
| LandAmenities | Park, Place Of Worship, Public Transit, Schools |
| Sewer | Sanitary Sewer |
| SizeDepth | 103 Ft ,4 In |
| SizeFrontage | 41 Ft ,9 In |
| SizeIrregular | 41.83 X 103.35 Ft |
| SizeTotalText | 41.83 X 103.35 Ft |
Rooms
| Level | Type | Length | Width | Dimensions |
|---|---|---|---|---|
| Second Level | Primary Bedroom | 4.85 m | 3.95 m | 4.85 m x 3.95 m |
| Second Level | Bedroom 2 | 3.65 m | 3.1 m | 3.65 m x 3.1 m |
| Second Level | Bedroom 3 | 3.32 m | 3.05 m | 3.32 m x 3.05 m |
| Second Level | Bedroom 4 | 3.35 m | 3.05 m | 3.35 m x 3.05 m |
| Main Level | Living Room | 3.58 m | 3.15 m | 3.58 m x 3.15 m |
| Main Level | Dining Room | 3.35 m | 3.25 m | 3.35 m x 3.25 m |
| Main Level | Family Room | 4.9 m | 3.85 m | 4.9 m x 3.85 m |
| Main Level | Kitchen | 4.5 m | 3.4 m | 4.5 m x 3.4 m |
Interested?
Contact us for more information
Anup Singh
Broker
6980 Maritz Dr Unit 8
Mississauga, Ontario L5W 1Z3







































