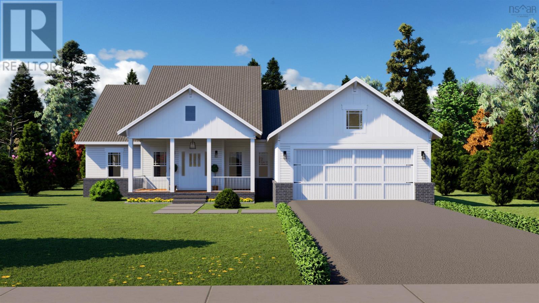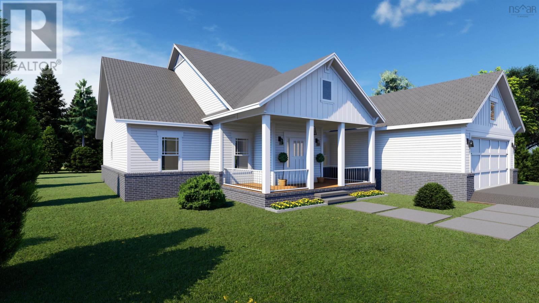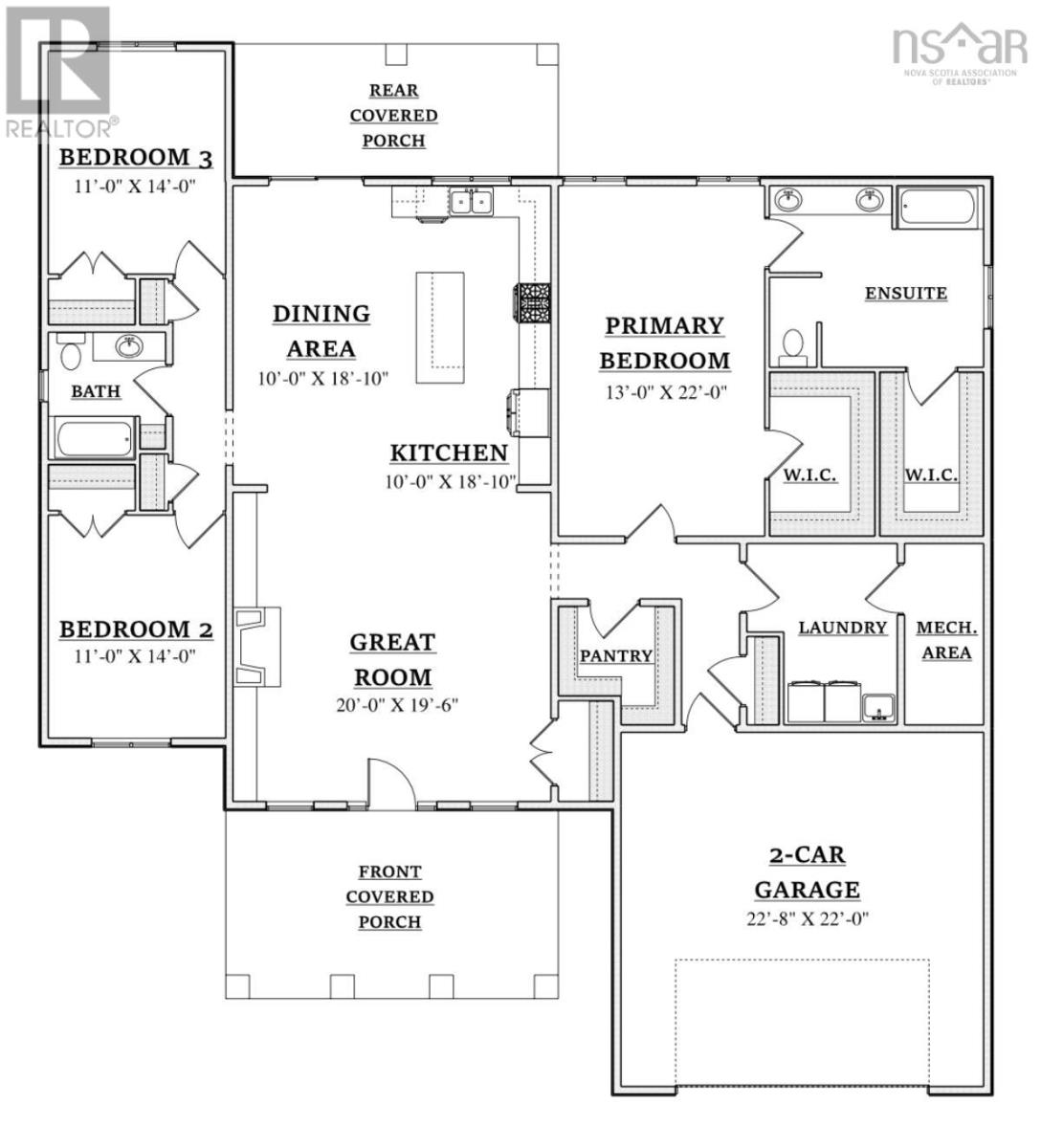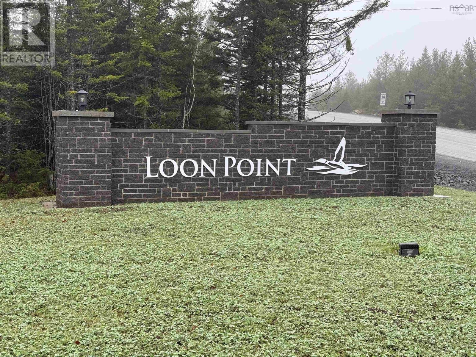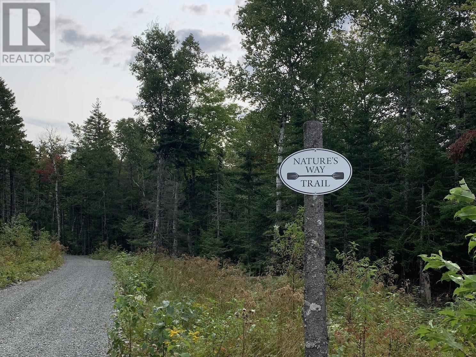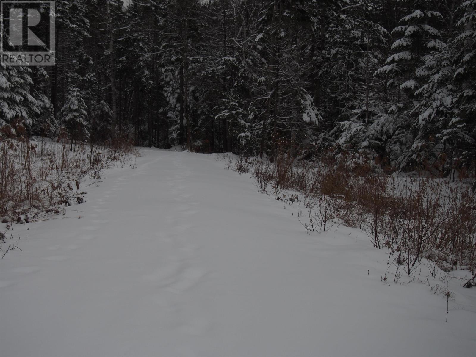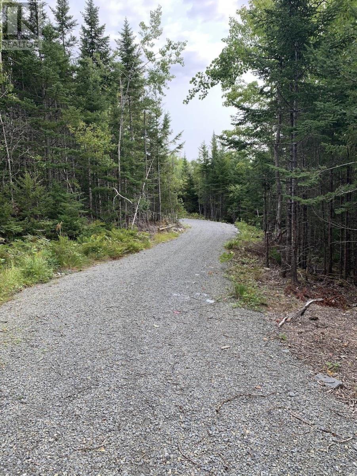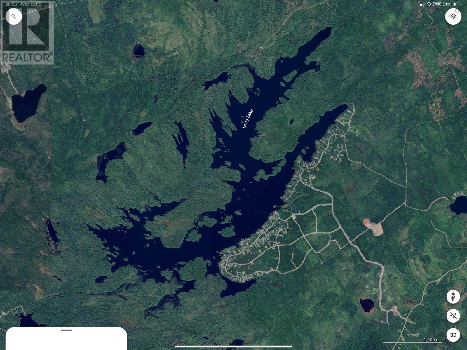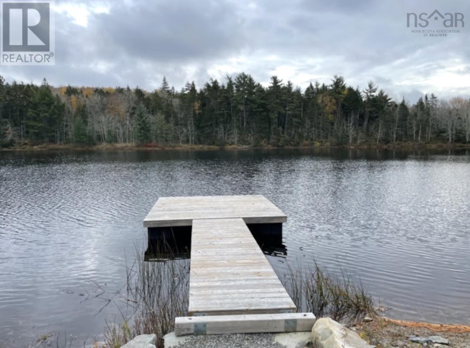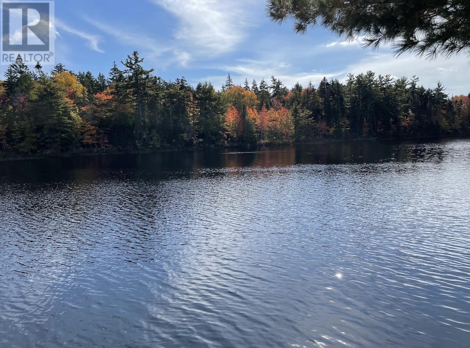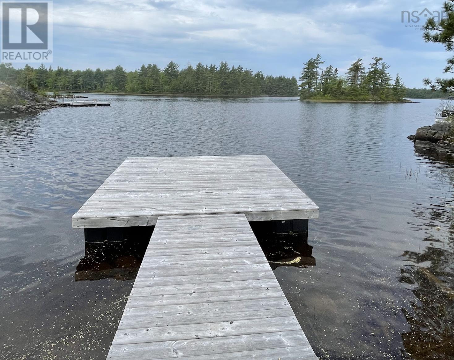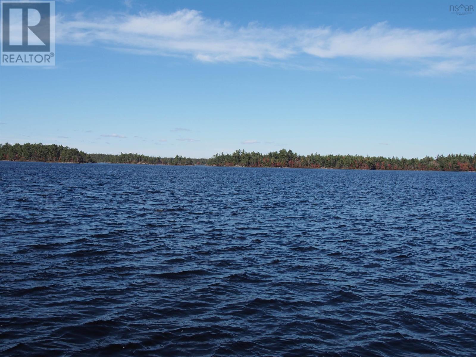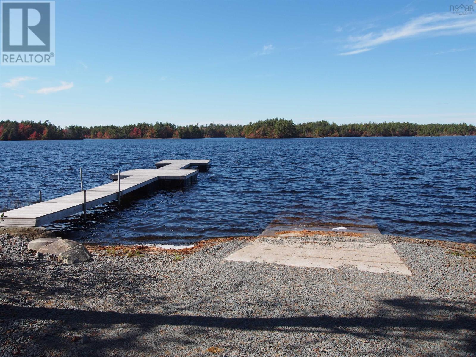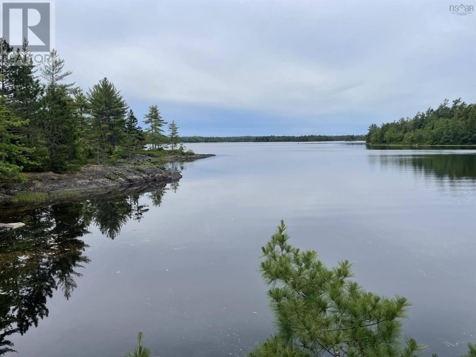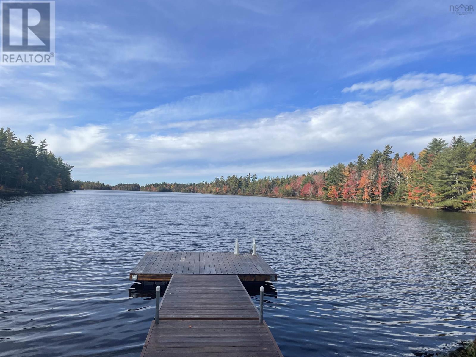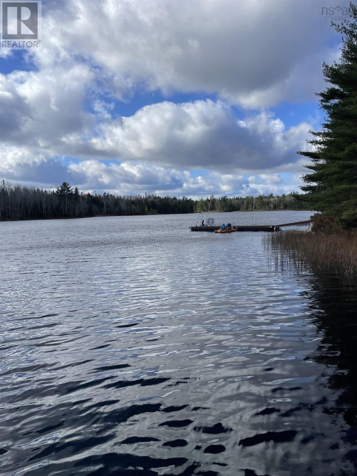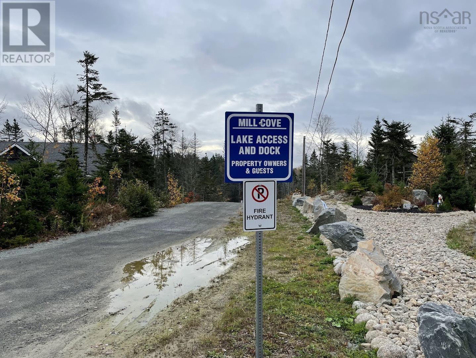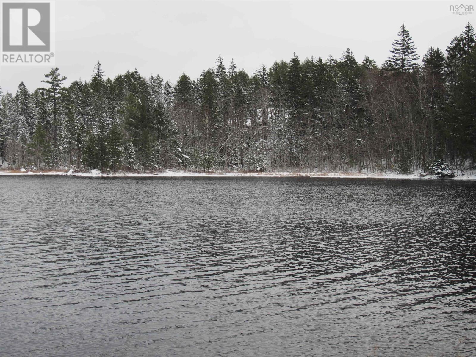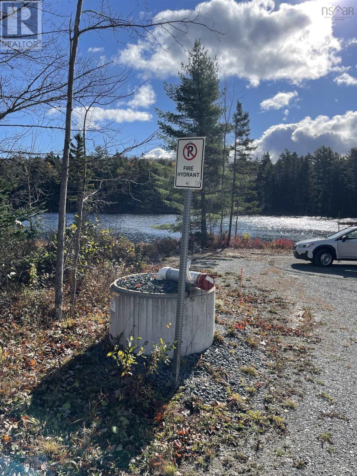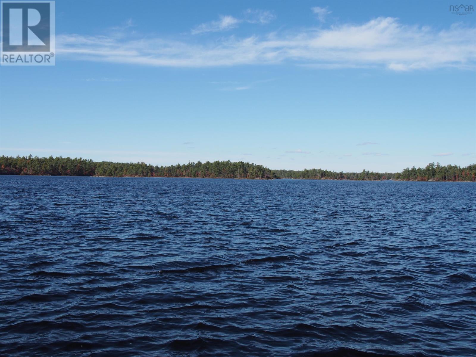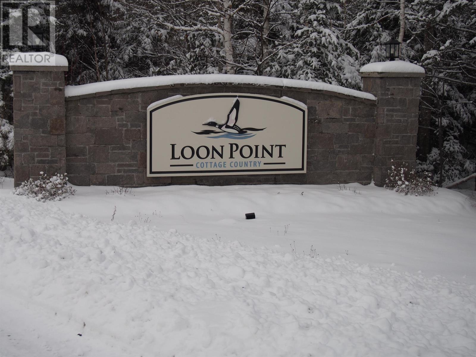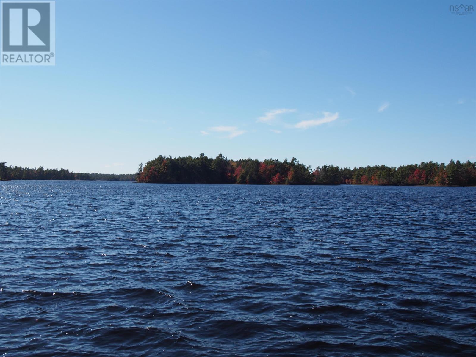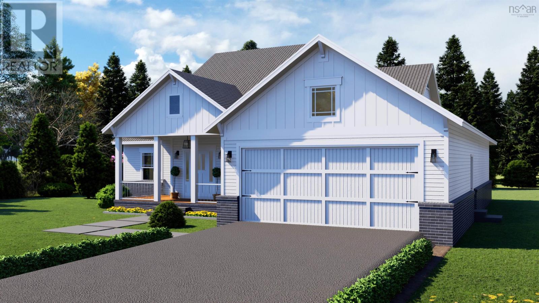176 Loon Point Trail East Uniacke, Nova Scotia B0J 1Z0
$799,000Maintenance,
$25 Monthly
Maintenance,
$25 MonthlyA Custom Designed Bungalow with the look and feel of an executive home to be built in the Villages of Long Lake. The design provides privacy in the Primary Suite by separating it from the other bedrooms with the Great Room. The Primary Suite includes a bath with soaker tub, double sinks, his and her walk-in closets and space enough for a sitting area along with your King Bed. On the opposite side of the house are two large bedrooms made comfortable and semi private by separating them with another full bath. The 30 x 20 great room includes a sitting area with a proposed propane fireplace, a custom kitchen you can help layout and an eating area with patio doors to the rear deck. We will be building this for you on a large level lot in the Bare Land Condo Development of Loon Point, part of the Villages of Long Lake. The Condo Corp includes 3 maintained access points to the pristine lake for all members. One of these includes a boat launch. Current Condo fees are $300 per year. This covers the cost of maintenance of the Roads, the Trail System, The Lake Access points and even a regularly scheduled inspection of your septic tank including cleaning as required. Long Lake is a hidden gem, with lots of coves and islands to explore and enjoy. Did I mention it even has Trout for the fisherman in you. The lot is more than an acre in size, fairly level and treed to add to your privacy. It is just 20 minutes from Bedford or 30 from the cities and the airport. Can this be what your looking for? (id:59406)
Property Details
| MLS® Number | 202428531 |
| Property Type | Single Family |
| Community Name | East Uniacke |
Building
| BathroomTotal | 2 |
| BedroomsAboveGround | 3 |
| BedroomsTotal | 3 |
| ArchitecturalStyle | Bungalow |
| BasementType | None |
| ConstructionStyleAttachment | Detached |
| CoolingType | Central Air Conditioning, Heat Pump |
| FlooringType | Vinyl Plank |
| FoundationType | Concrete Slab |
| StoriesTotal | 1 |
| SizeInterior | 1977 Sqft |
| TotalFinishedArea | 1977 Sqft |
| Type | House |
| UtilityWater | Drilled Well |
Parking
| Garage | |
| Gravel |
Land
| Acreage | Yes |
| Sewer | Septic System |
| SizeIrregular | 1.1254 |
| SizeTotal | 1.1254 Ac |
| SizeTotalText | 1.1254 Ac |
Rooms
| Level | Type | Length | Width | Dimensions |
|---|---|---|---|---|
| Main Level | Great Room | 38.4 x 20 | ||
| Main Level | Living Room | 20 x 19.6 | ||
| Main Level | Kitchen | 10 x 18.10 | ||
| Main Level | Dining Room | 18.10 x 10 | ||
| Main Level | Primary Bedroom | 22 x 13 | ||
| Main Level | Ensuite (# Pieces 2-6) | 13 x 11.2 | ||
| Main Level | Bedroom | 14 x 10 | ||
| Main Level | Bedroom | 14 x 10 | ||
| Main Level | Bath (# Pieces 1-6) | 7.10 x 7.10 | ||
| Main Level | Laundry Room | 11.10 x 9.8 | ||
| Main Level | Utility Room | 11.10 x 4.10 | ||
| Main Level | Other | 11 x 7 - Jog |
https://www.realtor.ca/real-estate/27751995/176-loon-point-trail-east-uniacke-east-uniacke
Interested?
Contact us for more information
Andy During
32 Akerley Blvd Unit 101
Dartmouth, Nova Scotia B3B 1N1

