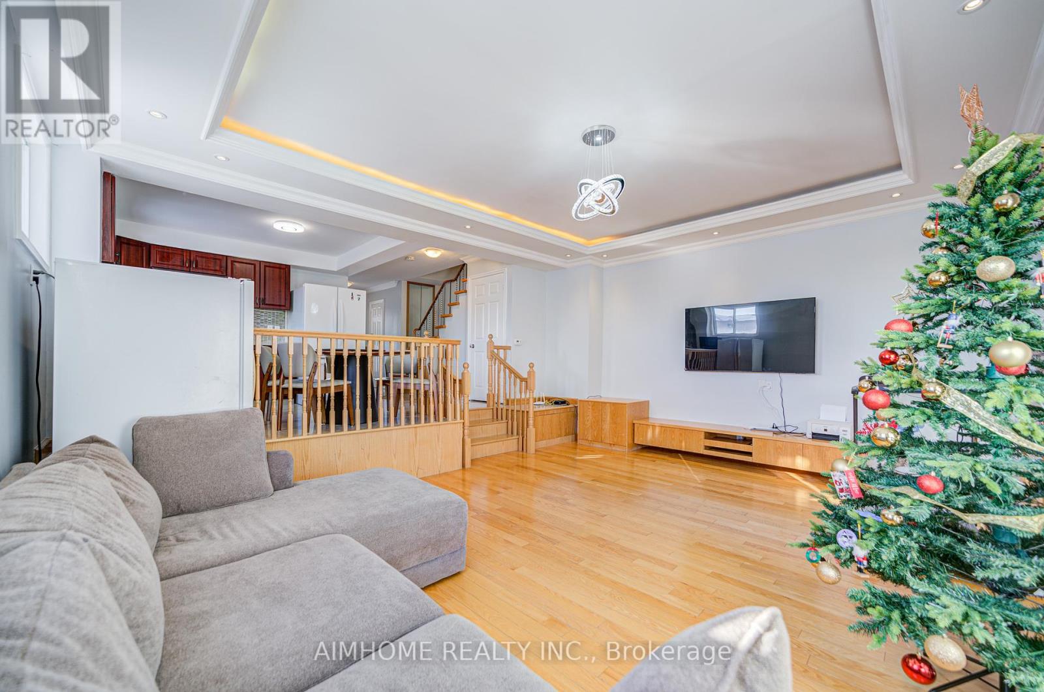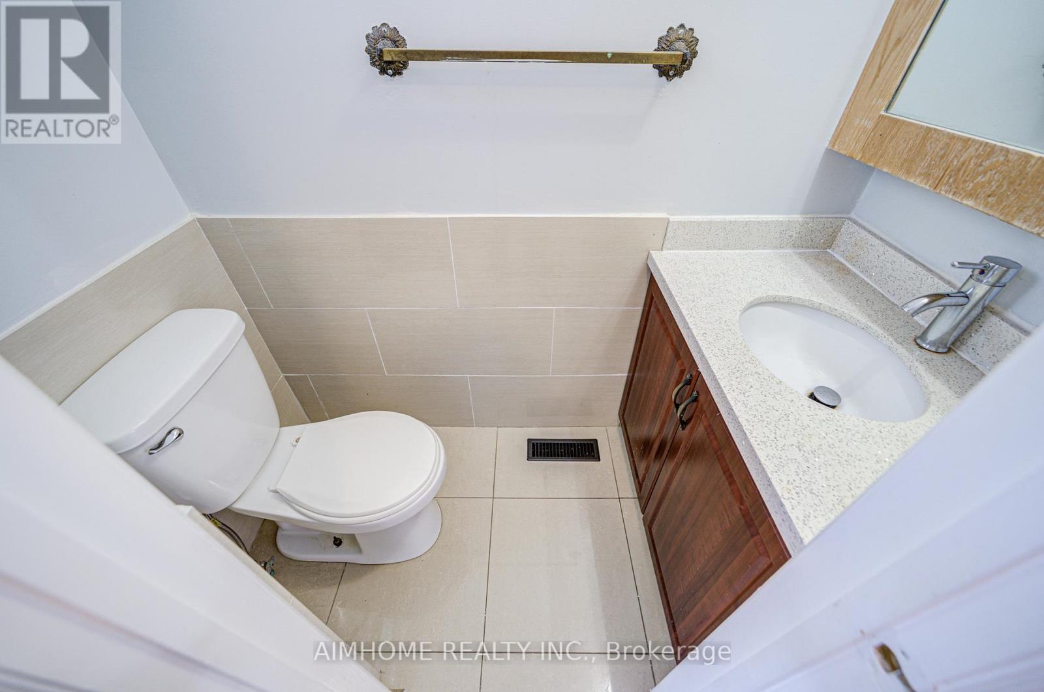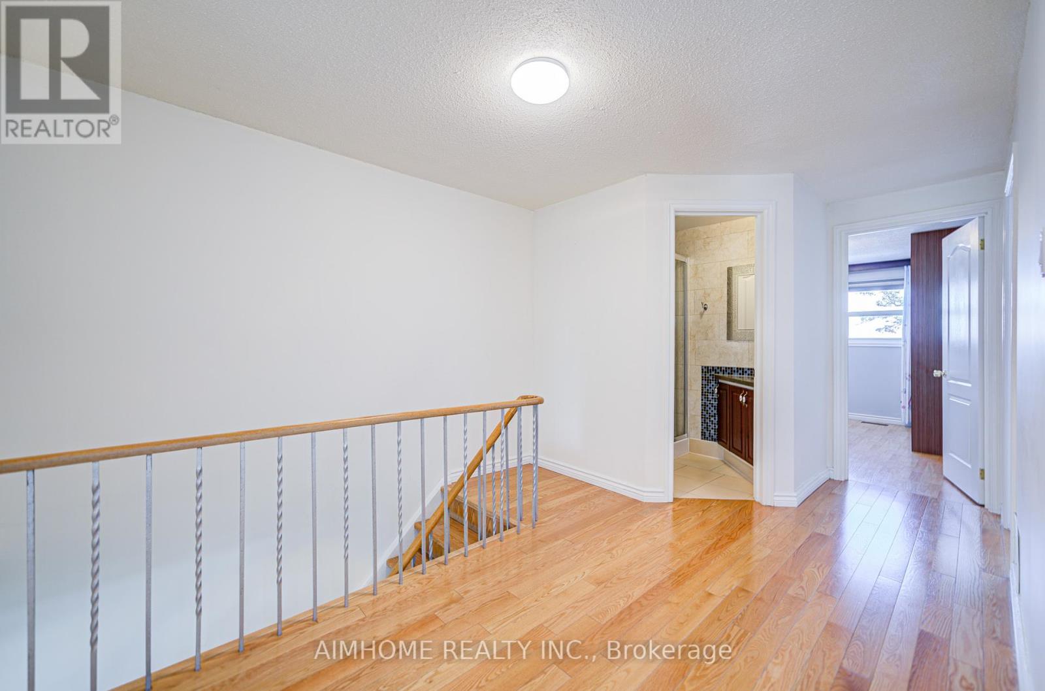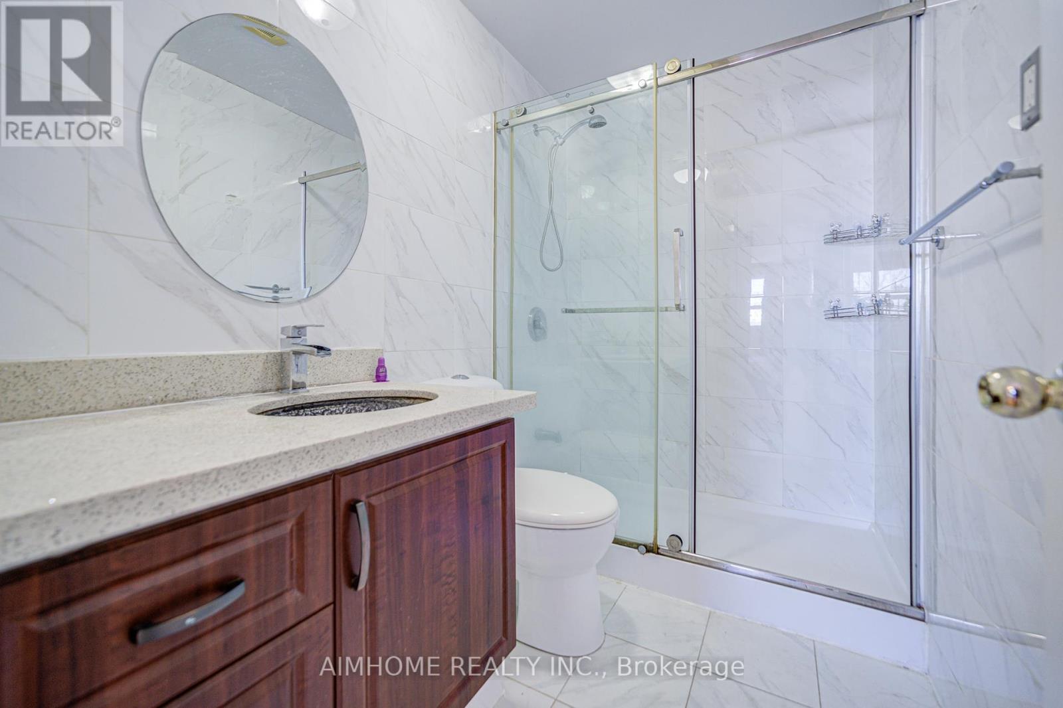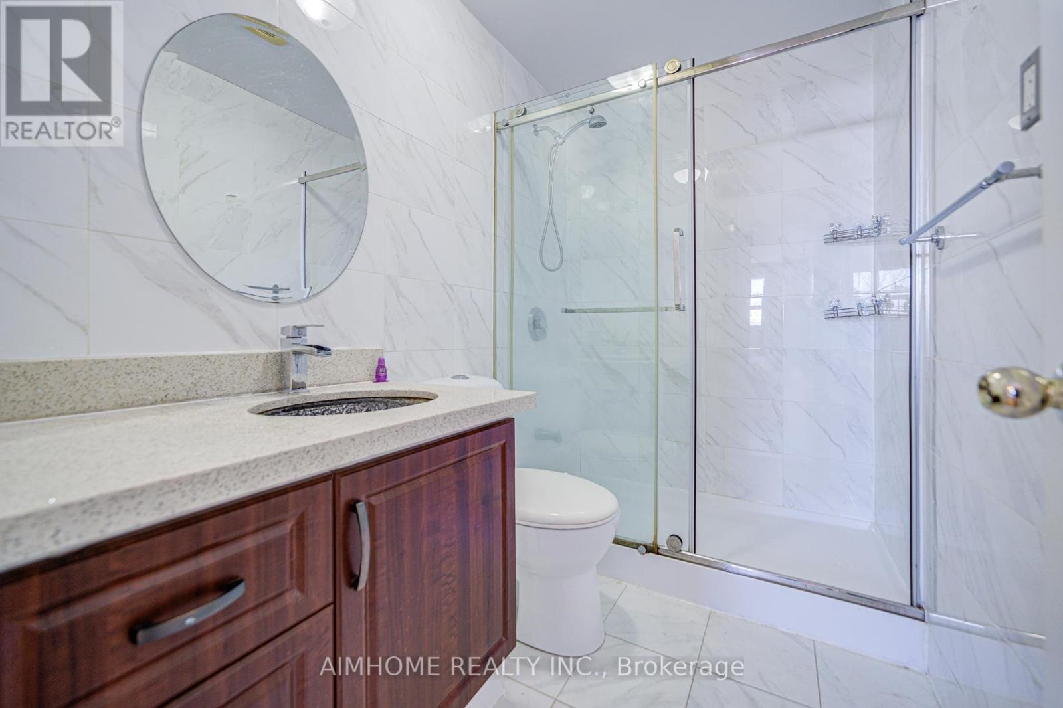53 Wayside Avenue Toronto, Ontario M1V 1N2
$1,369,000
Bright and Spacious detached Home with Huge Lots 30.19x113x79x82ft, nestled in the desirable L'Amoreaux neighbour hood, Finch/Kennedy heart of Scarborough, 2 Mater bedroom on second floor ! Basement 2 bedroom apartment with full washroom and kitchen,Well maintenance condition, total 5 parkings! Mins walk to TTC bus stops. Close to restaurants, malls, top rated schools, parks, golf course hospital, library, 24 hour open supermarket, In door Tennis club, and all amenities. **** EXTRAS **** 2 Fridge, 2 Stove, 2 Range-Hood, Washer & Dryer, All Exsting Light Fixtures& Existing Window Coverings. Central Air Conditioner, Garage Door Opener And Remote. (id:59406)
Property Details
| MLS® Number | E11899657 |
| Property Type | Single Family |
| Neigbourhood | L'Amoreaux |
| Community Name | L'Amoreaux |
| AmenitiesNearBy | Park, Public Transit |
| CommunityFeatures | Community Centre |
| Features | Wooded Area |
| ParkingSpaceTotal | 5 |
Building
| BathroomTotal | 5 |
| BedroomsAboveGround | 4 |
| BedroomsBelowGround | 2 |
| BedroomsTotal | 6 |
| Appliances | Garage Door Opener Remote(s) |
| BasementDevelopment | Finished |
| BasementType | N/a (finished) |
| ConstructionStyleAttachment | Link |
| CoolingType | Central Air Conditioning |
| ExteriorFinish | Aluminum Siding, Brick |
| FlooringType | Laminate, Carpeted |
| FoundationType | Concrete |
| HalfBathTotal | 1 |
| HeatingFuel | Natural Gas |
| HeatingType | Forced Air |
| StoriesTotal | 2 |
| SizeInterior | 1499.9875 - 1999.983 Sqft |
| Type | House |
| UtilityWater | Municipal Water |
Parking
| Attached Garage |
Land
| Acreage | No |
| LandAmenities | Park, Public Transit |
| Sewer | Sanitary Sewer |
| SizeDepth | 113 Ft ,3 In |
| SizeFrontage | 30 Ft ,10 In |
| SizeIrregular | 30.9 X 113.3 Ft |
| SizeTotalText | 30.9 X 113.3 Ft |
| ZoningDescription | Res |
Rooms
| Level | Type | Length | Width | Dimensions |
|---|---|---|---|---|
| Second Level | Primary Bedroom | 4.8 m | 3.3 m | 4.8 m x 3.3 m |
| Second Level | Bedroom 2 | 4.91 m | 3.01 m | 4.91 m x 3.01 m |
| Second Level | Bedroom 3 | 3.9 m | 3.1 m | 3.9 m x 3.1 m |
| Second Level | Bedroom 4 | 3.1 m | 2.63 m | 3.1 m x 2.63 m |
| Basement | Bedroom 5 | 1 m | 1 m | 1 m x 1 m |
| Basement | Bedroom | 1 m | 1 m | 1 m x 1 m |
| Basement | Recreational, Games Room | 5.6 m | 5.2 m | 5.6 m x 5.2 m |
| Basement | Laundry Room | 2.4 m | 2 m | 2.4 m x 2 m |
| Main Level | Living Room | 5.4 m | 3.3 m | 5.4 m x 3.3 m |
| Main Level | Dining Room | 3.2 m | 2.7 m | 3.2 m x 2.7 m |
| Main Level | Kitchen | 4.91 m | 2.3 m | 4.91 m x 2.3 m |
https://www.realtor.ca/real-estate/27751814/53-wayside-avenue-toronto-lamoreaux-lamoreaux
Interested?
Contact us for more information
Michael Sun
Broker
2175 Sheppard Ave E. Suite 106
Toronto, Ontario M2J 1W8










