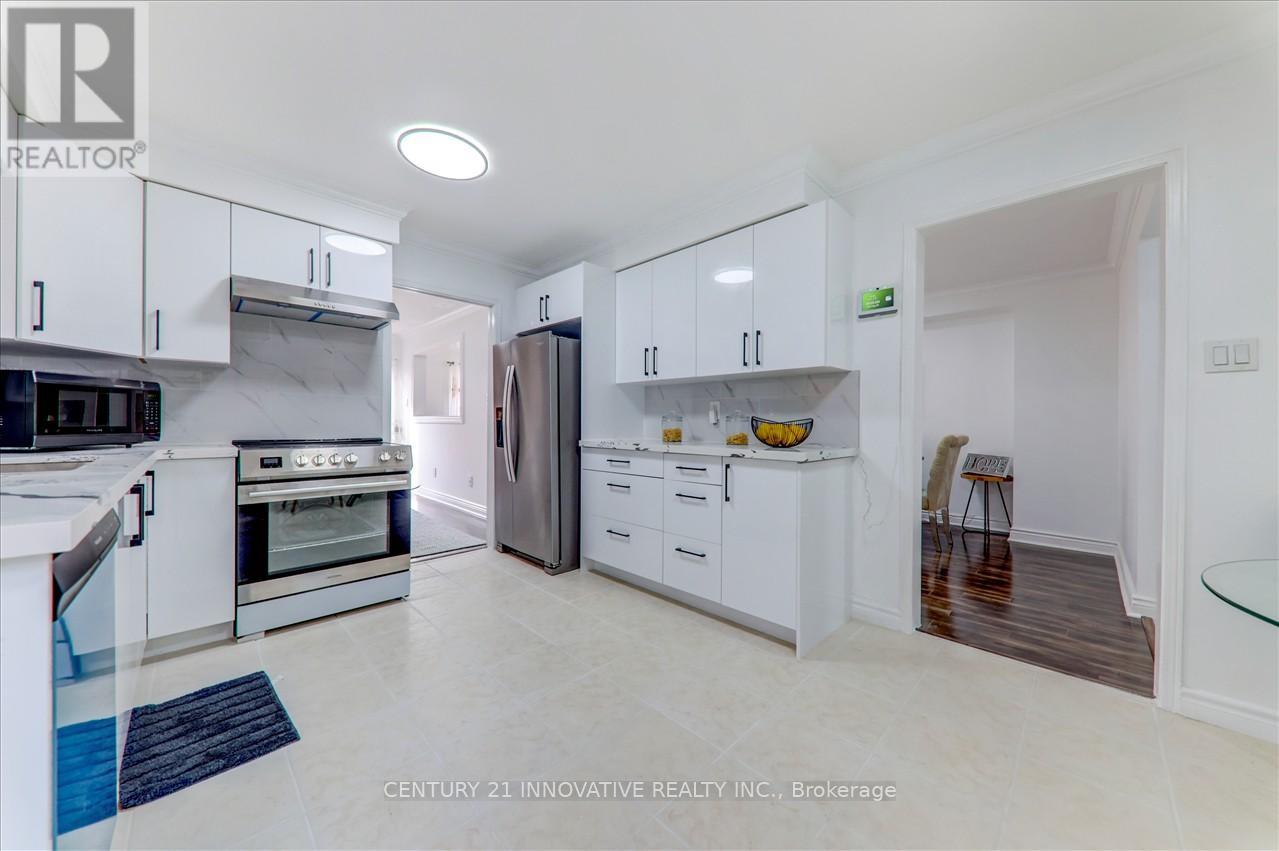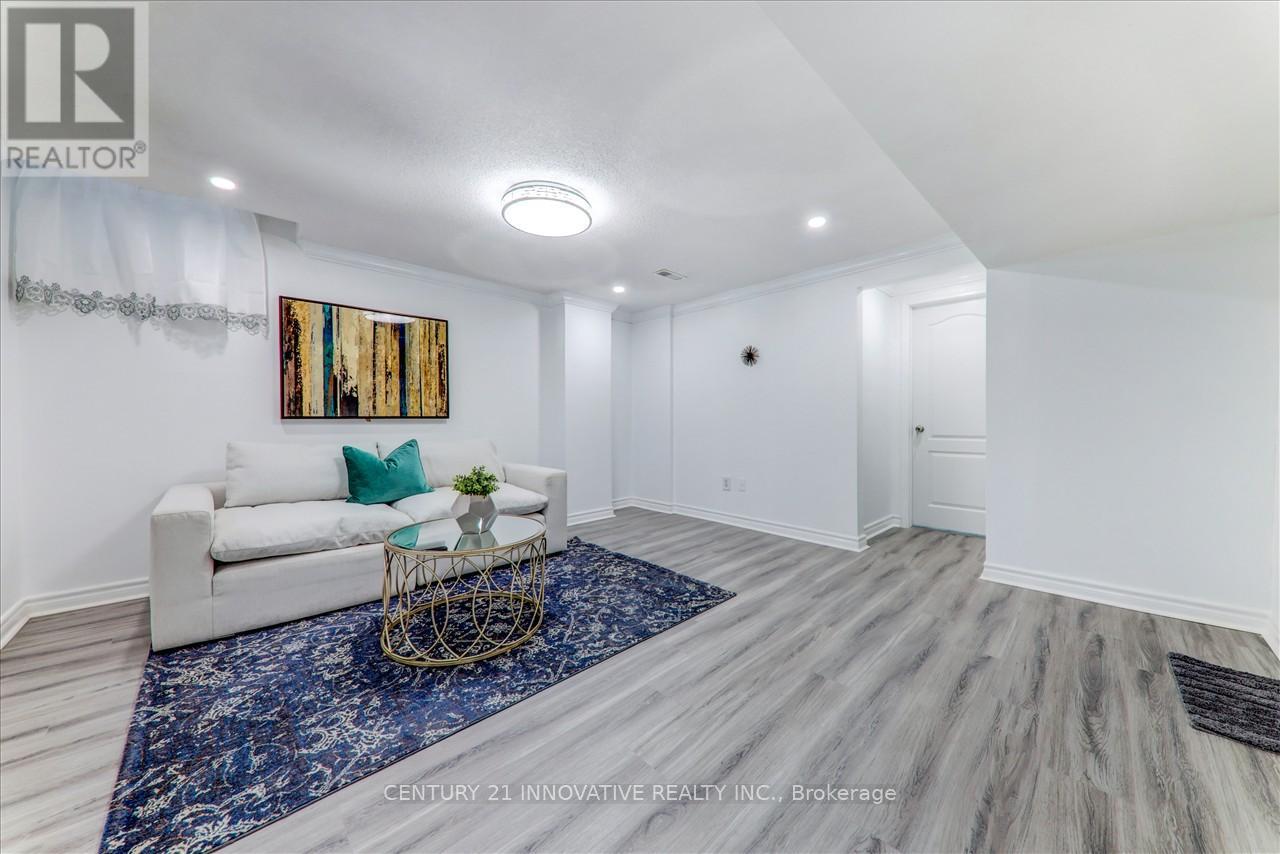39 Birrell Avenue Toronto, Ontario M1B 5C8
6 Bedroom
4 Bathroom
Fireplace
Central Air Conditioning
Forced Air
$1,289,999
Fabulous house!! 4 bedroom + 4 washrooms absolutely stunning bright spacious family home on a quite street! Property renovated top to bottom! Brand new kitchen, Brand new appliances, newly painted, New laminated floor in Main and 2nd floor and Vinyl floor in the basement. Well maintained property. Steps to TTC, close to schools, Hwy 401 and all other amenities. (id:59406)
Property Details
| MLS® Number | E11899566 |
| Property Type | Single Family |
| Neigbourhood | Scarborough |
| Community Name | Rouge E11 |
| AmenitiesNearBy | Park, Schools, Public Transit |
| CommunityFeatures | School Bus |
| Features | Carpet Free |
| ParkingSpaceTotal | 4 |
Building
| BathroomTotal | 4 |
| BedroomsAboveGround | 4 |
| BedroomsBelowGround | 2 |
| BedroomsTotal | 6 |
| Amenities | Fireplace(s) |
| Appliances | Garage Door Opener Remote(s), Water Heater, Dishwasher, Dryer, Refrigerator, Stove, Washer |
| BasementFeatures | Apartment In Basement |
| BasementType | N/a |
| ConstructionStyleAttachment | Detached |
| CoolingType | Central Air Conditioning |
| ExteriorFinish | Brick |
| FireProtection | Alarm System |
| FireplacePresent | Yes |
| FlooringType | Laminate, Vinyl, Ceramic |
| FoundationType | Unknown |
| HalfBathTotal | 1 |
| HeatingFuel | Natural Gas |
| HeatingType | Forced Air |
| StoriesTotal | 2 |
| Type | House |
| UtilityWater | Municipal Water |
Parking
| Attached Garage |
Land
| Acreage | No |
| LandAmenities | Park, Schools, Public Transit |
| Sewer | Sanitary Sewer |
| SizeDepth | 111 Ft ,6 In |
| SizeFrontage | 34 Ft ,9 In |
| SizeIrregular | 34.77 X 111.54 Ft |
| SizeTotalText | 34.77 X 111.54 Ft |
Rooms
| Level | Type | Length | Width | Dimensions |
|---|---|---|---|---|
| Second Level | Primary Bedroom | 5.69 m | 4.72 m | 5.69 m x 4.72 m |
| Second Level | Bedroom | 3.4 m | 3.35 m | 3.4 m x 3.35 m |
| Second Level | Bedroom | 3.78 m | 3.35 m | 3.78 m x 3.35 m |
| Second Level | Bedroom | 3.02 m | 2.69 m | 3.02 m x 2.69 m |
| Lower Level | Bedroom | 3.3 m | 3.23 m | 3.3 m x 3.23 m |
| Lower Level | Kitchen | 3.33 m | 2.36 m | 3.33 m x 2.36 m |
| Lower Level | Living Room | 4.34 m | 4.17 m | 4.34 m x 4.17 m |
| Lower Level | Bedroom | 3.9 m | 2.99 m | 3.9 m x 2.99 m |
| Main Level | Living Room | 7.98 m | 3.28 m | 7.98 m x 3.28 m |
| Main Level | Dining Room | 7.98 m | 3.28 m | 7.98 m x 3.28 m |
| Main Level | Kitchen | 4.75 m | 3.35 m | 4.75 m x 3.35 m |
| Main Level | Family Room | 4.22 m | 3.12 m | 4.22 m x 3.12 m |
https://www.realtor.ca/real-estate/27751596/39-birrell-avenue-toronto-rouge-rouge-e11
Interested?
Contact us for more information
Sam Mukherjee
Salesperson
Century 21 Innovative Realty Inc.
2855 Markham Rd #300
Toronto, Ontario M1X 0C3
2855 Markham Rd #300
Toronto, Ontario M1X 0C3










































