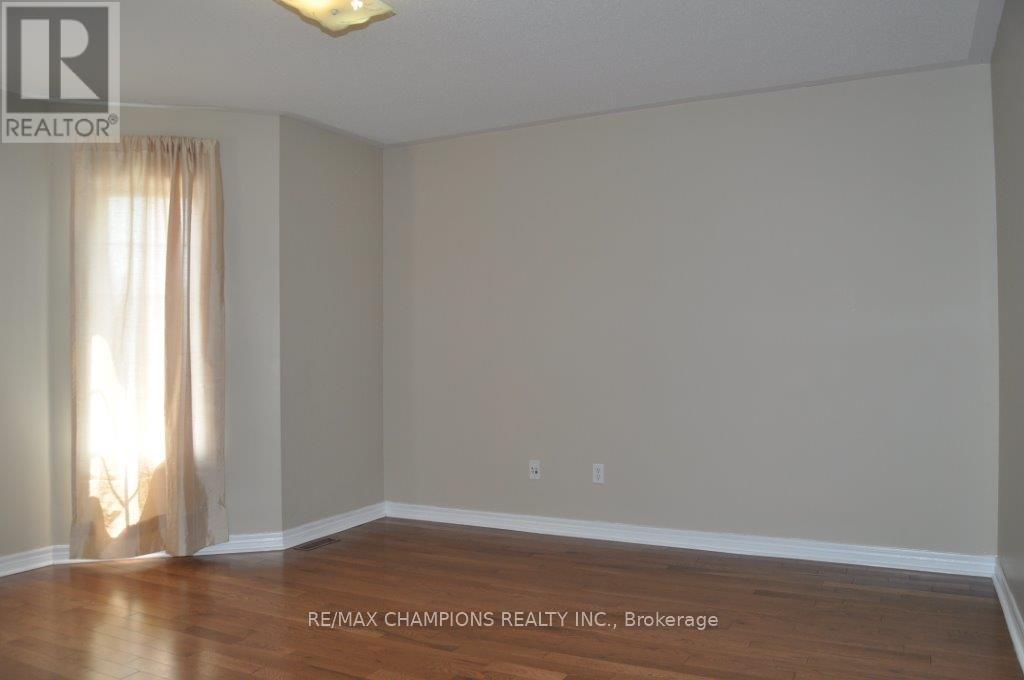104 Masters Green Crescent Brampton, Ontario L7A 3K2
6 Bedroom
4 Bathroom
1999.983 - 2499.9795 sqft
Fireplace
Central Air Conditioning
Forced Air
$1,299,000
Bright & Beautiful 4+2 Br, Detached Home In Sought After Neighborhood. Main Flr Features 9Ft Ceilings, Beautiful Hardwood Flrs, Stained Oak Staircase, Main Flr Laundry, Large Kit. 2 Bedroom Basement Apartment W/ Separate Entrance. Concrete Patio & Walkway. Close To All Amenities, 487Schools, Park, Public Transport, Medical, Shops. Don't Miss This One! (id:59406)
Property Details
| MLS® Number | W10420108 |
| Property Type | Single Family |
| Community Name | Snelgrove |
| ParkingSpaceTotal | 6 |
Building
| BathroomTotal | 4 |
| BedroomsAboveGround | 4 |
| BedroomsBelowGround | 2 |
| BedroomsTotal | 6 |
| BasementFeatures | Apartment In Basement, Separate Entrance |
| BasementType | N/a |
| ConstructionStyleAttachment | Detached |
| CoolingType | Central Air Conditioning |
| ExteriorFinish | Brick |
| FireplacePresent | Yes |
| FlooringType | Hardwood, Ceramic |
| FoundationType | Unknown |
| HalfBathTotal | 1 |
| HeatingFuel | Natural Gas |
| HeatingType | Forced Air |
| StoriesTotal | 2 |
| SizeInterior | 1999.983 - 2499.9795 Sqft |
| Type | House |
| UtilityWater | Municipal Water |
Parking
| Garage |
Land
| Acreage | No |
| Sewer | Sanitary Sewer |
| SizeDepth | 82 Ft |
| SizeFrontage | 41 Ft |
| SizeIrregular | 41 X 82 Ft |
| SizeTotalText | 41 X 82 Ft |
Rooms
| Level | Type | Length | Width | Dimensions |
|---|---|---|---|---|
| Second Level | Primary Bedroom | 3.6 m | 4.63 m | 3.6 m x 4.63 m |
| Second Level | Bedroom 2 | 3.05 m | 4.8 m | 3.05 m x 4.8 m |
| Second Level | Bedroom 3 | 3.78 m | 4.57 m | 3.78 m x 4.57 m |
| Second Level | Bedroom 4 | 3.17 m | 3.84 m | 3.17 m x 3.84 m |
| Main Level | Living Room | 5.85 m | 3.87 m | 5.85 m x 3.87 m |
| Main Level | Dining Room | 5.92 m | 4.02 m | 5.92 m x 4.02 m |
| Main Level | Family Room | 2.44 m | 4.15 m | 2.44 m x 4.15 m |
| Main Level | Kitchen | 5.85 m | 3.87 m | 5.85 m x 3.87 m |
Utilities
| Sewer | Installed |
https://www.realtor.ca/real-estate/27641244/104-masters-green-crescent-brampton-snelgrove-snelgrove
Interested?
Contact us for more information
Rita Nnolim
Salesperson
RE/MAX Champions Realty Inc.
25-1098 Peter Robertson Blvd
Brampton, Ontario L6R 3A5
25-1098 Peter Robertson Blvd
Brampton, Ontario L6R 3A5



















