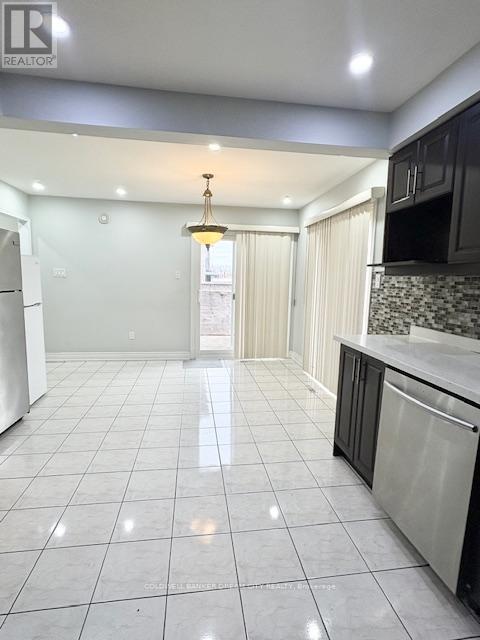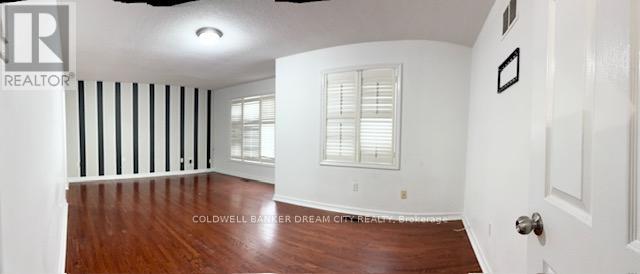Upper - 109 Mountainash Road Brampton, Ontario L6R 1H7
$3,495 Monthly
This spacious 4-bedroom, 2.5 bathroom home offers 2510 sq. ft. of well-designed living space. Highlights include a large open-plan kitchen with modern appliances, a cozy family room with a fireplace, and a formal dining area. The master suite features a luxurious en-suite bath and a walk-in closet. A spacious car garage, a private backyard, and plenty of storage make this an ideal family home. Located in a quiet neighborhood, close to schools, civic hospital,transit groceries and shopping. Tenant pays for 60% of the utilities and include 3 parking spots. (id:59406)
Property Details
| MLS® Number | W11898247 |
| Property Type | Single Family |
| Community Name | Sandringham-Wellington |
| AmenitiesNearBy | Park, Public Transit, Hospital |
| ParkingSpaceTotal | 3 |
Building
| BathroomTotal | 3 |
| BedroomsAboveGround | 4 |
| BedroomsTotal | 4 |
| ConstructionStyleAttachment | Detached |
| CoolingType | Central Air Conditioning |
| ExteriorFinish | Brick |
| FireplacePresent | Yes |
| FlooringType | Hardwood, Tile |
| FoundationType | Poured Concrete |
| HalfBathTotal | 1 |
| HeatingFuel | Natural Gas |
| HeatingType | Forced Air |
| StoriesTotal | 2 |
| SizeInterior | 2499.9795 - 2999.975 Sqft |
| Type | House |
| UtilityWater | Municipal Water |
Parking
| Garage |
Land
| Acreage | No |
| FenceType | Fenced Yard |
| LandAmenities | Park, Public Transit, Hospital |
| Sewer | Sanitary Sewer |
| SizeDepth | 124 Ft ,10 In |
| SizeFrontage | 49 Ft ,6 In |
| SizeIrregular | 49.5 X 124.9 Ft |
| SizeTotalText | 49.5 X 124.9 Ft |
Rooms
| Level | Type | Length | Width | Dimensions |
|---|---|---|---|---|
| Second Level | Primary Bedroom | Measurements not available | ||
| Second Level | Bedroom 2 | Measurements not available | ||
| Second Level | Bedroom 3 | Measurements not available | ||
| Second Level | Bedroom 4 | Measurements not available | ||
| Ground Level | Living Room | Measurements not available | ||
| Ground Level | Dining Room | Measurements not available | ||
| Ground Level | Family Room | Measurements not available | ||
| Ground Level | Kitchen | Measurements not available | ||
| Ground Level | Eating Area | Measurements not available |
Interested?
Contact us for more information
Archi Paintal
Salesperson
2960 Drew Rd #146
Mississauga, Ontario L4T 0A5






























