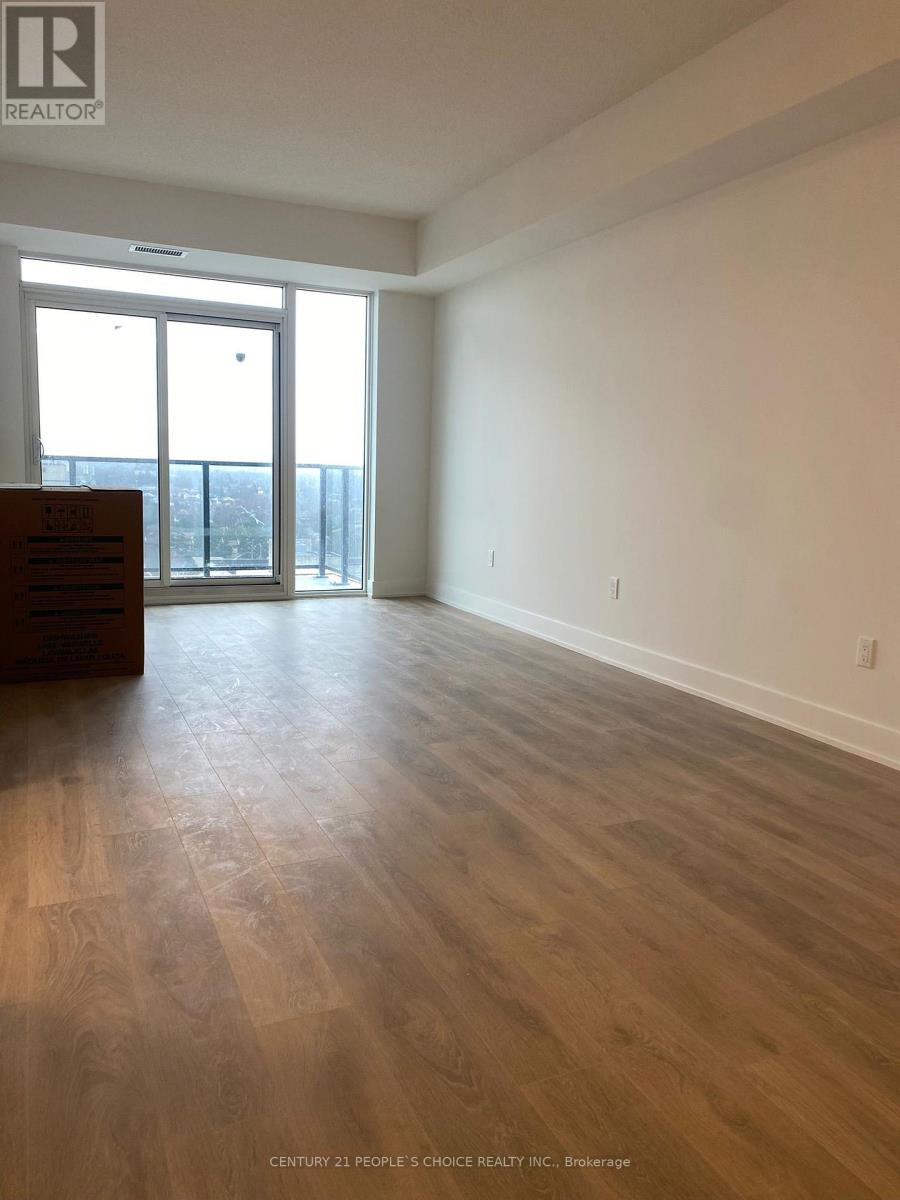1508 - 204 Burnhamthorpe Road E Mississauga, Ontario L5A 4L4
$2,350 Monthly
One Bed room + Den + One underground parking + one locker, In Square One, in the heart of Mississauga. This luxurious, BRAND NEW UNIT, features high-end finishes, soaring 9 -foot ceiling, a spacious bedroom + den layout, with natural lights. Inside, the modern kitchen is equipped with stainless steel appliances, ample counter and cabinet space, and a practical, spacious layout. commuting is convenient with easy access to HWY 401 and 403, and you're just steps from the upcoming LRT, grocery stores and Square One mall. The building offers top-notch amenities, including: 24-hour concierge service, outdoor swimming pool, children's playground, Gym, games room, party Room, Outdoor terrace. With a full-size washer and dryer, stainless steel fridge, stove, microwave, and dishwasher, this condo is move-in ready for those looking for luxury and convenience and perfect for small family or working professionals. (id:59406)
Property Details
| MLS® Number | W11898258 |
| Property Type | Single Family |
| Neigbourhood | Mississauga Valley |
| Community Name | Mississauga Valleys |
| AmenitiesNearBy | Hospital, Public Transit |
| CommunityFeatures | Pet Restrictions, Community Centre |
| Features | Flat Site, Lighting, Balcony, Carpet Free, In Suite Laundry |
| ParkingSpaceTotal | 1 |
| PoolType | Outdoor Pool |
| ViewType | View, City View |
Building
| BathroomTotal | 1 |
| BedroomsAboveGround | 1 |
| BedroomsBelowGround | 1 |
| BedroomsTotal | 2 |
| Amenities | Security/concierge, Exercise Centre, Recreation Centre, Party Room, Visitor Parking, Storage - Locker |
| CoolingType | Central Air Conditioning |
| ExteriorFinish | Concrete |
| FireProtection | Smoke Detectors |
| FlooringType | Laminate |
| FoundationType | Concrete |
| HeatingFuel | Natural Gas |
| HeatingType | Forced Air |
| SizeInterior | 599.9954 - 698.9943 Sqft |
| Type | Apartment |
Parking
| Underground |
Land
| Acreage | No |
| LandAmenities | Hospital, Public Transit |
Rooms
| Level | Type | Length | Width | Dimensions |
|---|---|---|---|---|
| Flat | Living Room | 5.38 m | 3.17 m | 5.38 m x 3.17 m |
| Flat | Dining Room | 5.38 m | 3.17 m | 5.38 m x 3.17 m |
| Flat | Kitchen | 2.72 m | 2.28 m | 2.72 m x 2.28 m |
| Flat | Primary Bedroom | 3.05 m | 3.05 m | 3.05 m x 3.05 m |
| Flat | Den | 1.73 m | 1.52 m | 1.73 m x 1.52 m |
Interested?
Contact us for more information
Manoj Joshi
Salesperson
1780 Albion Road Unit 2 & 3
Toronto, Ontario M9V 1C1



















