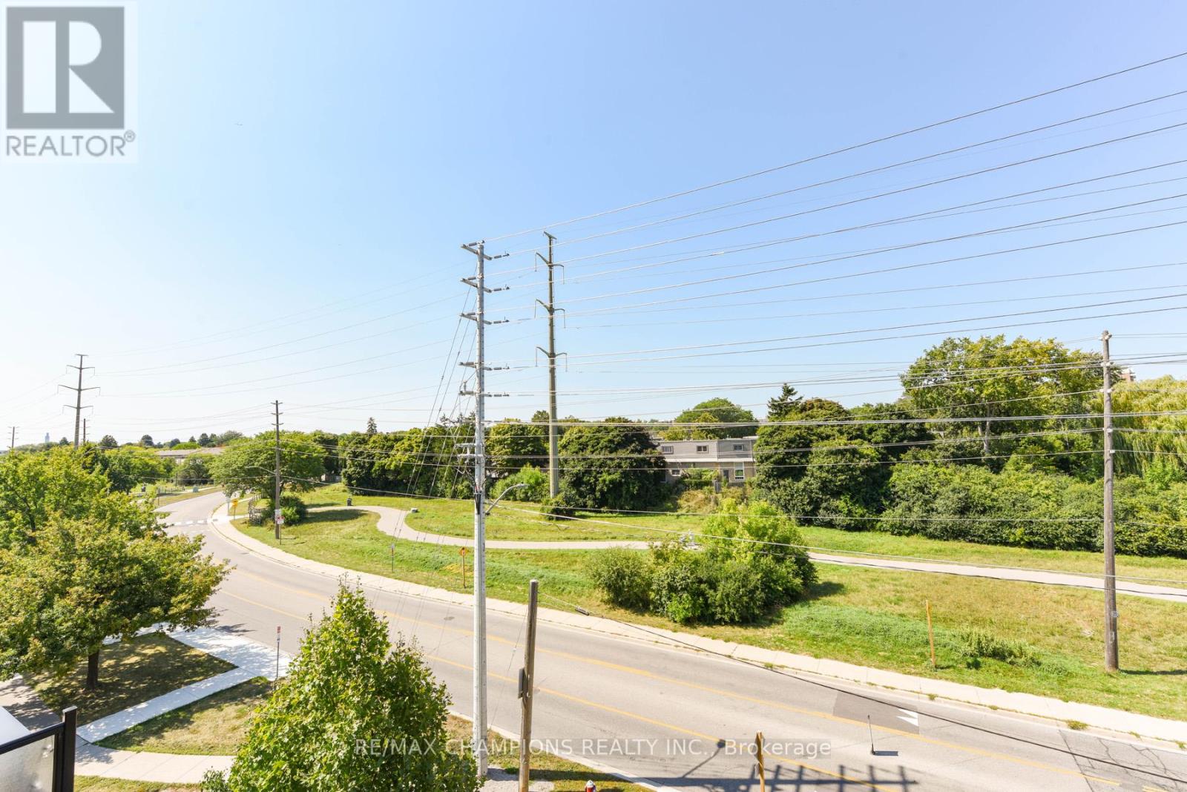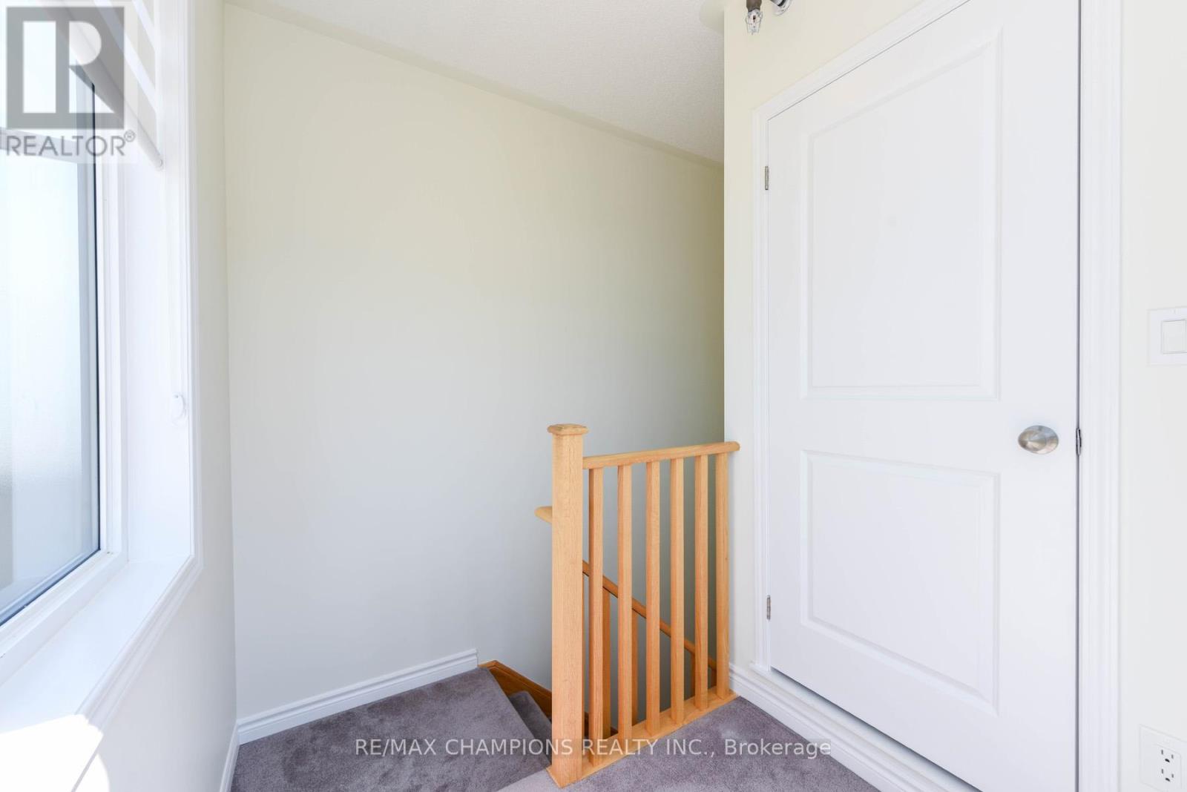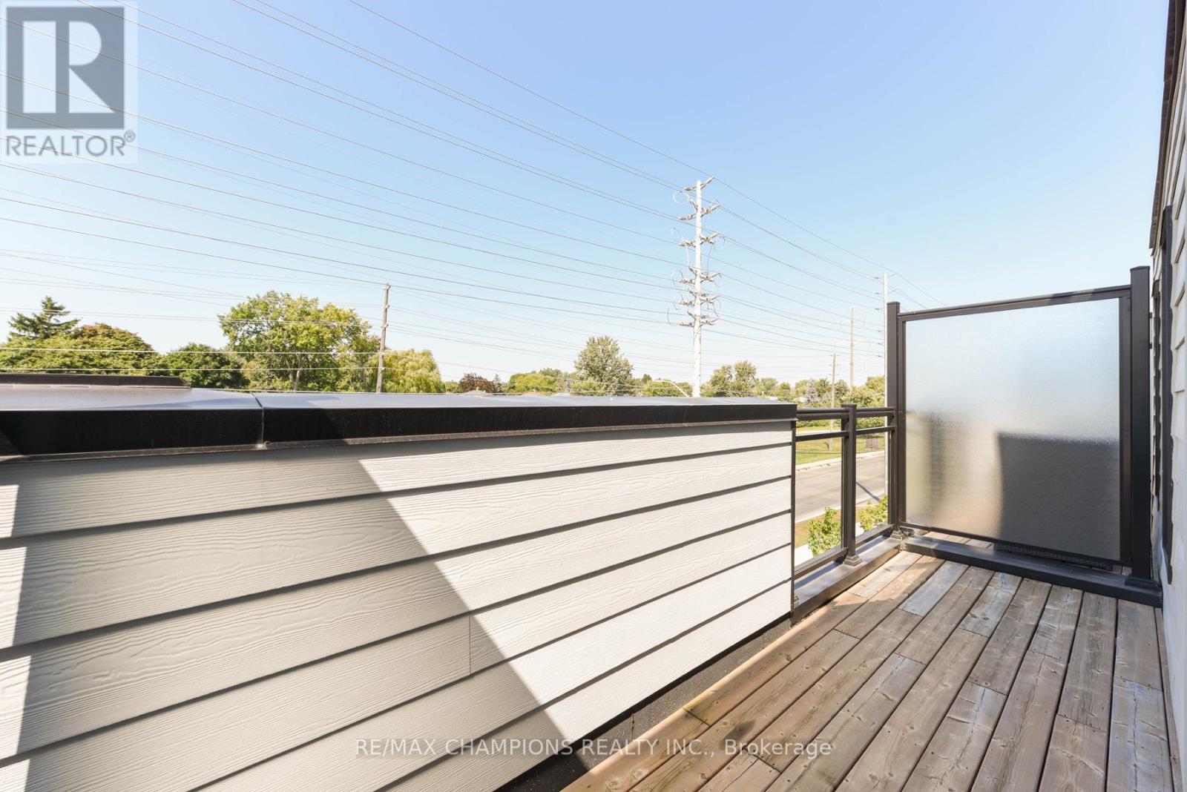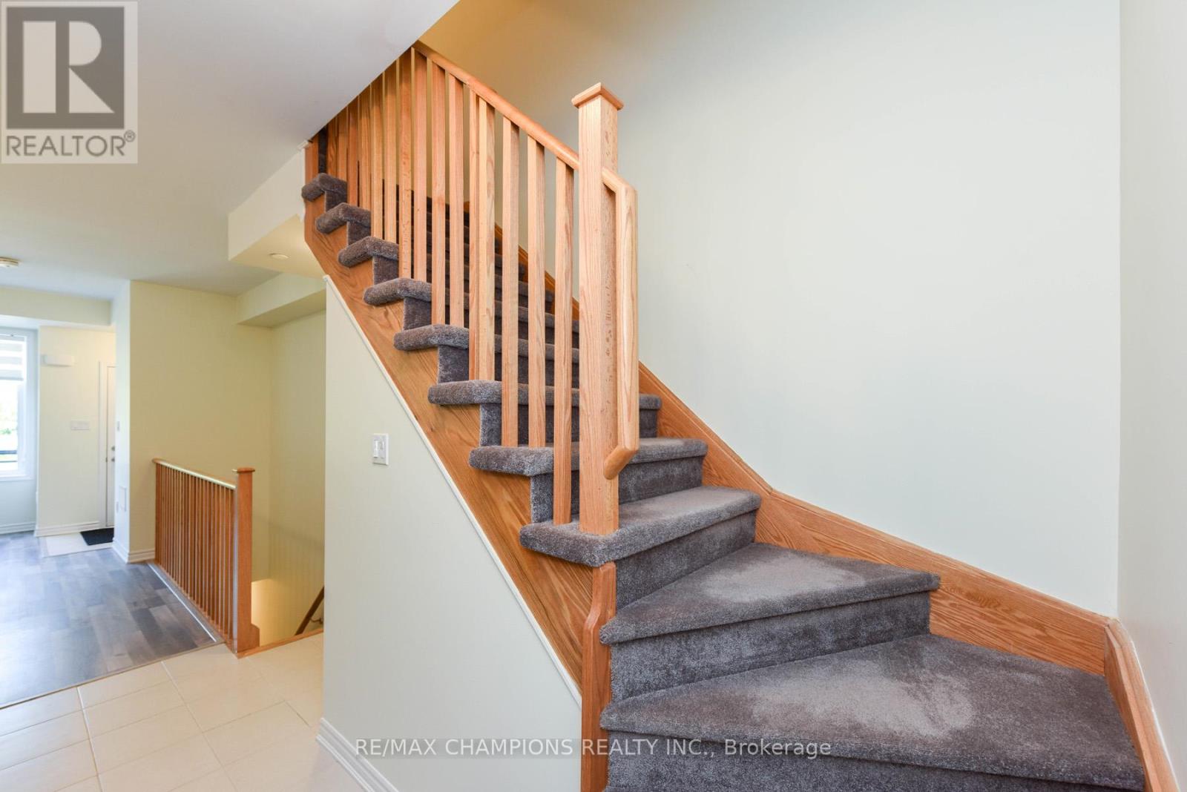13 - 2232 Bromsgrove Road Mississauga, Ontario L5J 0B3
$3,000 Monthly
Move-in Into This Beautiful Modern 3-Bed, 2.5-Bath Townhome Featuring a Rooftop Terrace. Just Minutes Away From Clarkson Go Station, Freshly Painted & Many Upgrades, Including Laminate Flooring(Main Floor), The spacious kitchen is equipped with stainless steel appliances, quartz countertops & Backsplash with breakfast bar and pantry. Underground Parking With Huge Locker. Walkout To The Balcony From Master Bedroom. Ensuite Laundry On The Second Floor And Much More. This home offers easy access to grocery stores, waterfront parks, and a variety of restaurants. Enjoy beautifully maintained trails ideal for biking and walking. (id:59406)
Property Details
| MLS® Number | W11898984 |
| Property Type | Single Family |
| Neigbourhood | Clarkson |
| Community Name | Clarkson |
| AmenitiesNearBy | Park, Public Transit, Schools |
| CommunityFeatures | Pet Restrictions |
| ParkingSpaceTotal | 1 |
| ViewType | View |
Building
| BathroomTotal | 3 |
| BedroomsAboveGround | 3 |
| BedroomsTotal | 3 |
| Amenities | Storage - Locker |
| CoolingType | Central Air Conditioning |
| ExteriorFinish | Brick, Vinyl Siding |
| FlooringType | Laminate, Tile, Carpeted |
| HalfBathTotal | 1 |
| HeatingFuel | Natural Gas |
| HeatingType | Forced Air |
| StoriesTotal | 3 |
| SizeInterior | 1399.9886 - 1598.9864 Sqft |
| Type | Row / Townhouse |
Parking
| Underground |
Land
| Acreage | No |
| LandAmenities | Park, Public Transit, Schools |
Rooms
| Level | Type | Length | Width | Dimensions |
|---|---|---|---|---|
| Second Level | Bedroom 2 | 5.48 m | 1.8 m | 5.48 m x 1.8 m |
| Second Level | Bedroom 3 | 2.51 m | 2.43 m | 2.51 m x 2.43 m |
| Third Level | Primary Bedroom | 4.41 m | 3.5 m | 4.41 m x 3.5 m |
| Main Level | Dining Room | 3.4 m | 5.13 m | 3.4 m x 5.13 m |
| Main Level | Kitchen | 2.66 m | 2.99 m | 2.66 m x 2.99 m |
https://www.realtor.ca/real-estate/27750411/13-2232-bromsgrove-road-mississauga-clarkson-clarkson
Interested?
Contact us for more information
Maninder Barara
Salesperson
25-1098 Peter Robertson Blvd
Brampton, Ontario L6R 3A5
Harpreet Kaur Barara
Salesperson
25-1098 Peter Robertson Blvd
Brampton, Ontario L6R 3A5









































