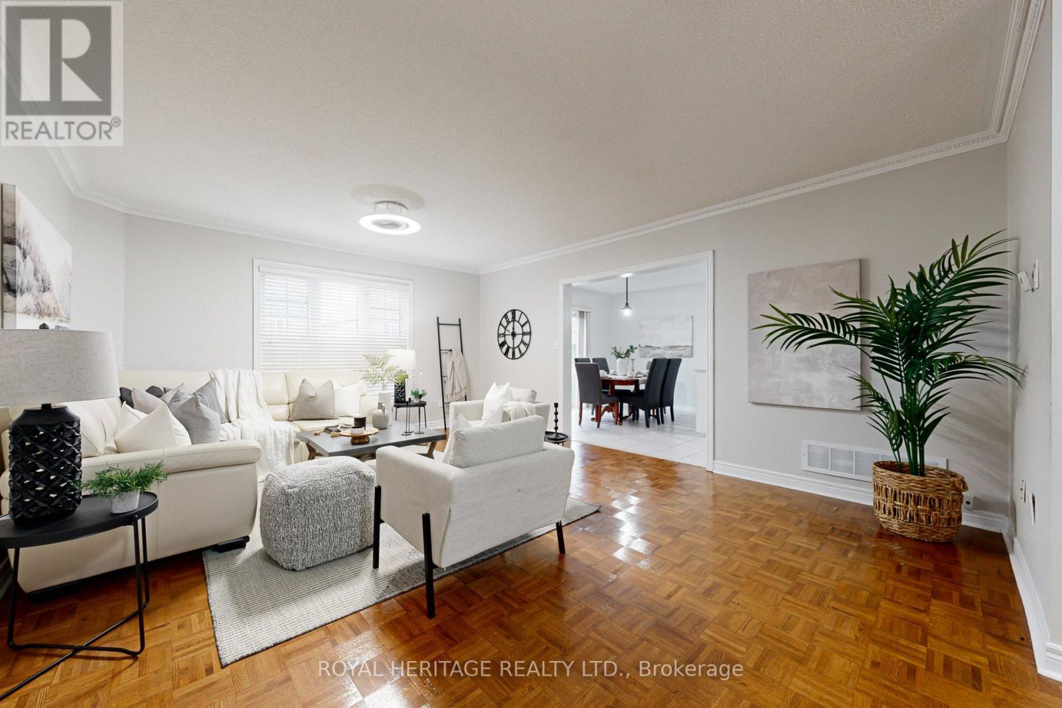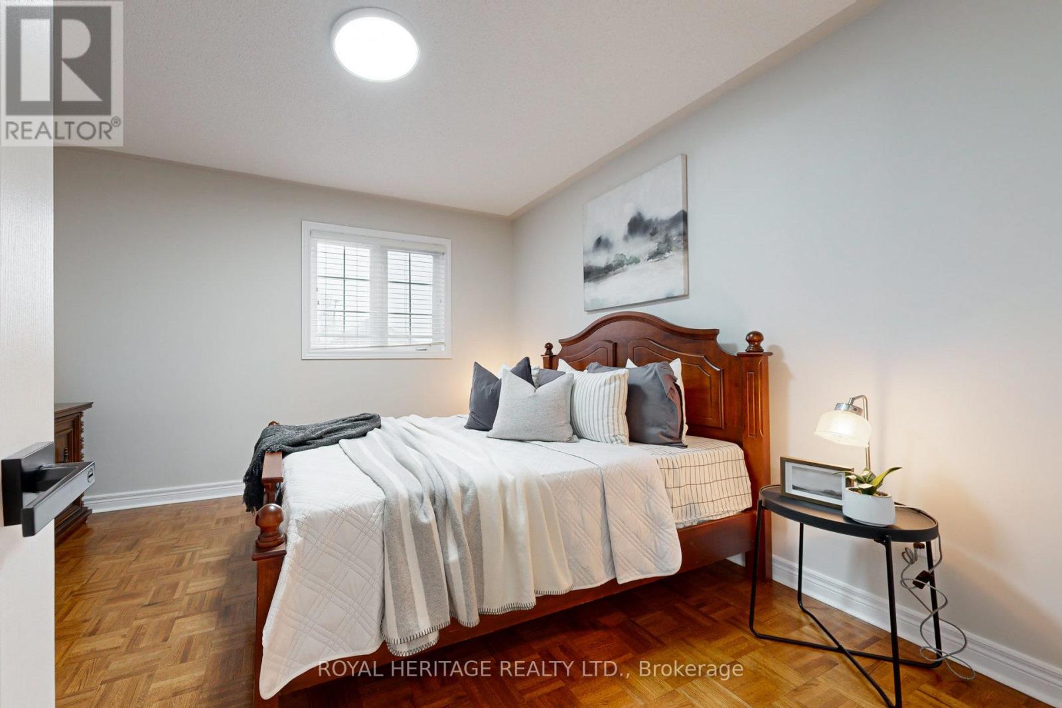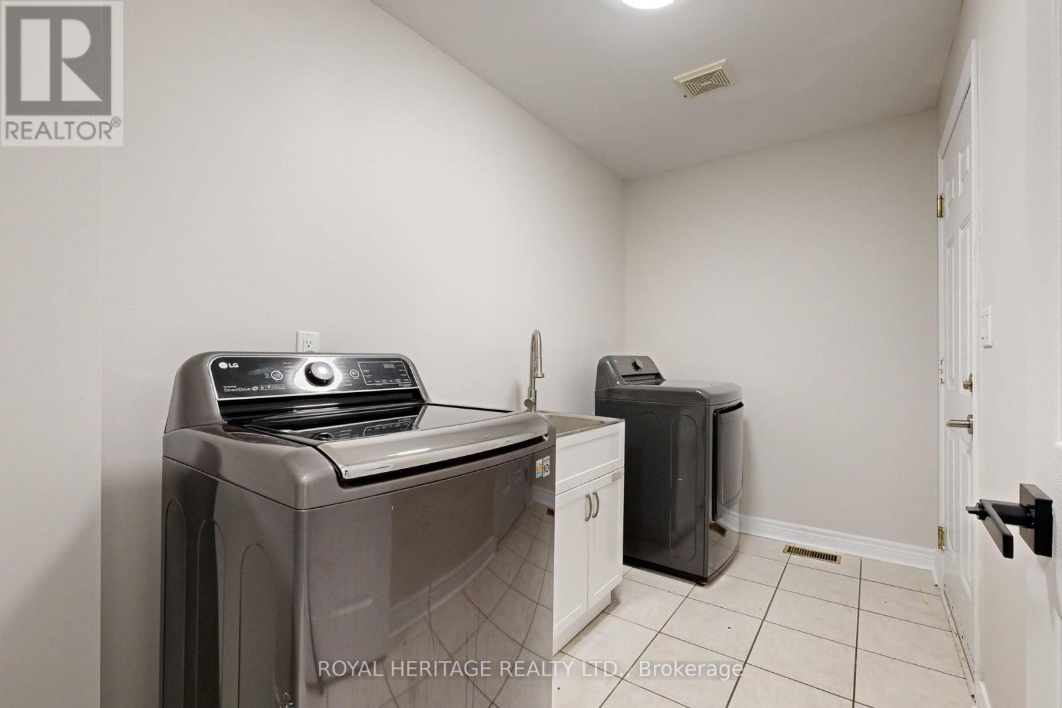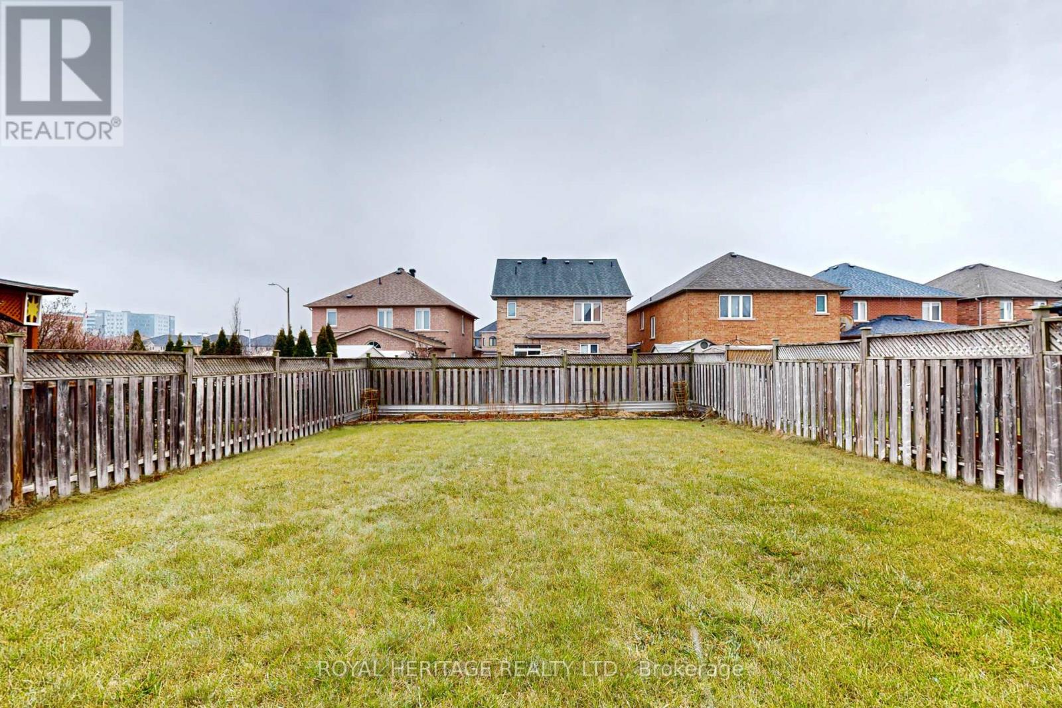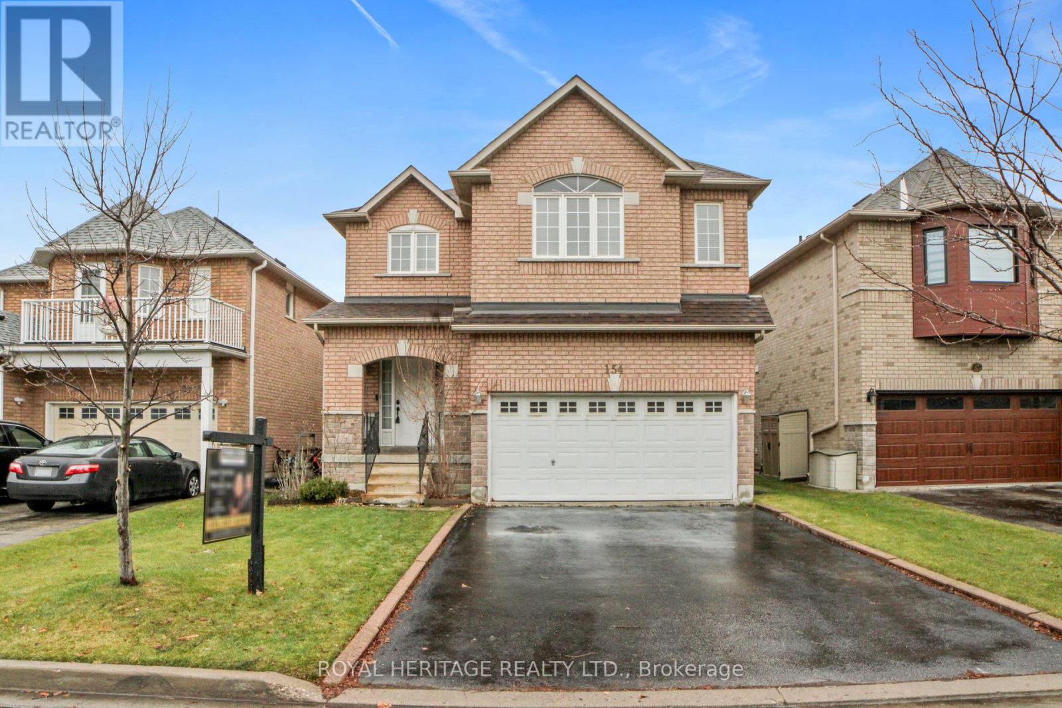154 Queen Isabella Crescent Vaughan, Ontario L6A 3J7
$1,385,000
***Beautiful Detached 4 Bedroom, 4 Bath Home With Finished Basement & Double Car Garage In The Prestigious Vaughan Vellore Village!!***Fantastic Great Room, Perfect For Family & Entertaining***Large Fenced South-Facing Backyard***Steps To Elementary School, Park & Pond***Close To Hwys, Go Station, Canada's Wonderland, Vaughan Mills Mall, Cortellucci Hospital, Library & Art Center***No Sidewalk For Parking Ease***Stay Tuned For Floor Plans***2135 SF + Bsmt***Check Out Our Virtual Tour***Don't Miss This Wonderful Home!!**** **** EXTRAS **** **Basement Finished In 2017 With Permits**Soundproof & Fire Retardant Insulation In Basement Ceiling**Cold Cellar** (id:59406)
Property Details
| MLS® Number | N11897372 |
| Property Type | Single Family |
| Community Name | Vellore Village |
| AmenitiesNearBy | Park, Schools |
| EquipmentType | Water Heater |
| Features | Carpet Free |
| ParkingSpaceTotal | 4 |
| RentalEquipmentType | Water Heater |
Building
| BathroomTotal | 4 |
| BedroomsAboveGround | 4 |
| BedroomsBelowGround | 1 |
| BedroomsTotal | 5 |
| Appliances | Dishwasher, Dryer, Garage Door Opener, Range, Refrigerator, Stove, Washer |
| BasementDevelopment | Finished |
| BasementType | N/a (finished) |
| ConstructionStyleAttachment | Detached |
| CoolingType | Central Air Conditioning |
| ExteriorFinish | Brick |
| FlooringType | Parquet, Ceramic, Marble |
| FoundationType | Poured Concrete |
| HalfBathTotal | 1 |
| HeatingFuel | Natural Gas |
| HeatingType | Forced Air |
| StoriesTotal | 2 |
| SizeInterior | 1999.983 - 2499.9795 Sqft |
| Type | House |
| UtilityWater | Municipal Water |
Parking
| Attached Garage |
Land
| Acreage | No |
| FenceType | Fenced Yard |
| LandAmenities | Park, Schools |
| Sewer | Sanitary Sewer |
| SizeDepth | 114 Ft |
| SizeFrontage | 41 Ft ,3 In |
| SizeIrregular | 41.3 X 114 Ft ; Rear-33.56 Ft, West-113.70 Ft |
| SizeTotalText | 41.3 X 114 Ft ; Rear-33.56 Ft, West-113.70 Ft |
| SurfaceWater | Lake/pond |
| ZoningDescription | Rv4 |
Rooms
| Level | Type | Length | Width | Dimensions |
|---|---|---|---|---|
| Second Level | Primary Bedroom | 4.27 m | 3.93 m | 4.27 m x 3.93 m |
| Second Level | Bedroom 2 | 4.13 m | 3.81 m | 4.13 m x 3.81 m |
| Second Level | Bedroom 3 | 4.03 m | 3.02 m | 4.03 m x 3.02 m |
| Second Level | Bedroom 4 | 3.74 m | 3.37 m | 3.74 m x 3.37 m |
| Lower Level | Bedroom 5 | 3 m | 3 m | 3 m x 3 m |
| Lower Level | Recreational, Games Room | 4 m | 4 m | 4 m x 4 m |
| Main Level | Great Room | 6.1 m | 4.49 m | 6.1 m x 4.49 m |
| Main Level | Kitchen | 5.54 m | 3.64 m | 5.54 m x 3.64 m |
| Main Level | Eating Area | 5.54 m | 3.64 m | 5.54 m x 3.64 m |
Interested?
Contact us for more information
Bernard William Lee
Salesperson
1029 Brock Road Unit 200
Pickering, Ontario L1W 3T7
June Iris Norton
Broker
1029 Brock Road Unit 200
Pickering, Ontario L1W 3T7


