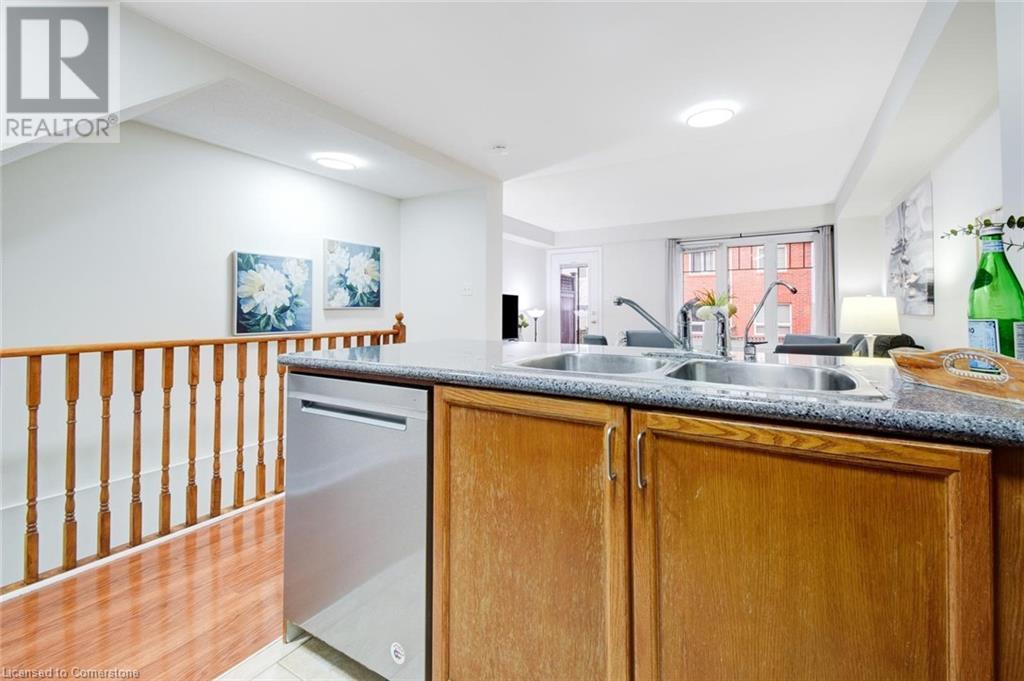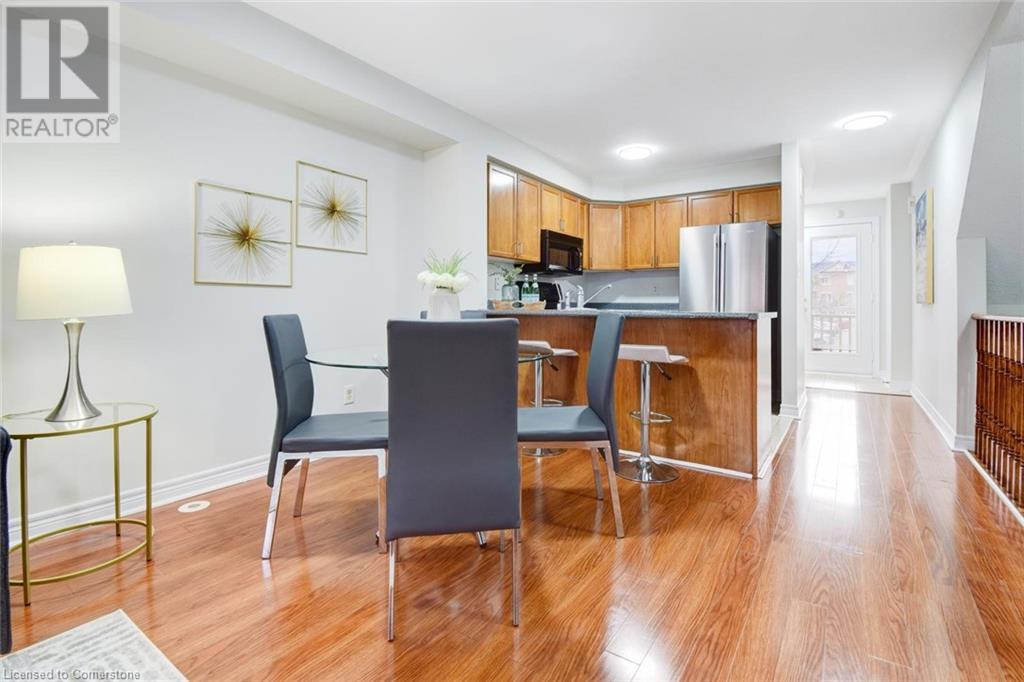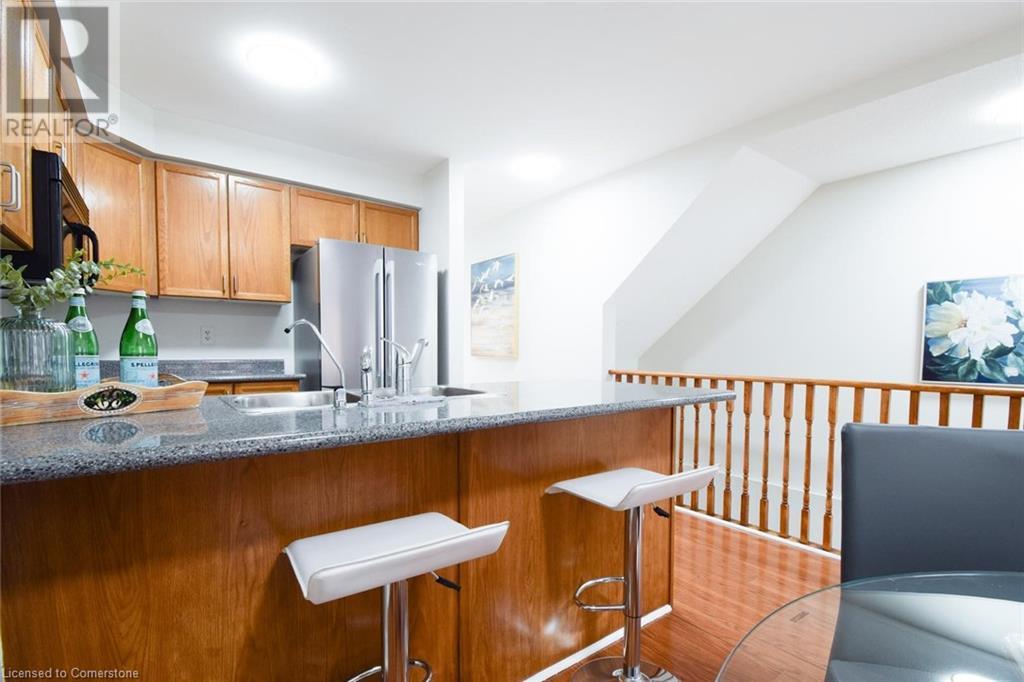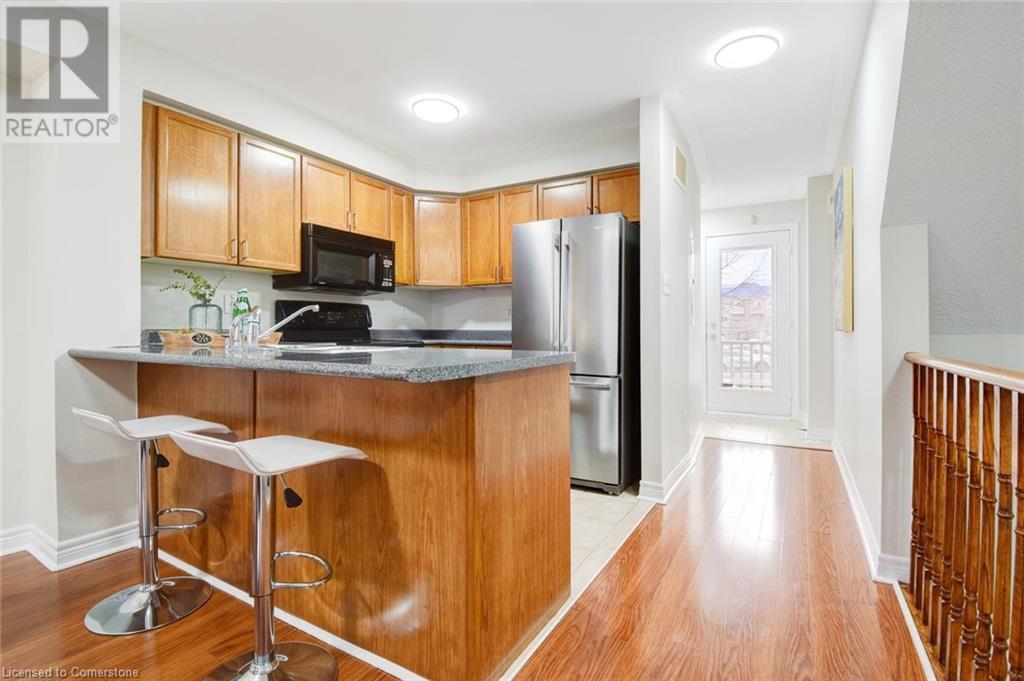5050 Intrepid Drive Mississauga, Ontario L5M 0E5
$649,999Maintenance, Insurance, Landscaping, Water
$339.85 Monthly
Maintenance, Insurance, Landscaping, Water
$339.85 MonthlyOffers Anytime !! Bright And Sun Filled Condo Townhouse In Sought After Churchill Meadows Community. Few Mins Away From Credit Valley School, Credit Valley Hospital, & Erin Mills Town Center. Blocks Away From Newly Developed Churchill Meadow Community Center & Erin Center Plaza. Great Open Concept Living Room, 2 Bedrooms, 3 Washrooms. Master Bedrm With 4Pc Ensuite Organizer. Mins To Hwy 403/407. Pet-Friendly Townhome Complex. (id:59406)
Open House
This property has open houses!
2:00 pm
Ends at:4:00 pm
2:00 pm
Ends at:4:00 pm
Property Details
| MLS® Number | 40685880 |
| Property Type | Single Family |
| AmenitiesNearBy | Hospital, Park, Place Of Worship, Playground, Public Transit, Schools, Shopping |
| CommunityFeatures | Community Centre, School Bus |
| EquipmentType | Water Heater |
| Features | Ravine, Conservation/green Belt |
| ParkingSpaceTotal | 1 |
| RentalEquipmentType | Water Heater |
| Structure | Porch |
Building
| BathroomTotal | 3 |
| BedroomsAboveGround | 2 |
| BedroomsTotal | 2 |
| BasementType | None |
| ConstructionStyleAttachment | Attached |
| CoolingType | Central Air Conditioning |
| ExteriorFinish | Brick |
| FoundationType | Poured Concrete |
| HalfBathTotal | 1 |
| HeatingFuel | Natural Gas |
| HeatingType | Forced Air |
| SizeInterior | 1270 Sqft |
| Type | Row / Townhouse |
| UtilityWater | Municipal Water |
Parking
| Visitor Parking |
Land
| AccessType | Highway Access, Highway Nearby |
| Acreage | No |
| LandAmenities | Hospital, Park, Place Of Worship, Playground, Public Transit, Schools, Shopping |
| Sewer | Municipal Sewage System |
| SizeTotalText | Unknown |
| ZoningDescription | Residential |
Rooms
| Level | Type | Length | Width | Dimensions |
|---|---|---|---|---|
| Main Level | 4pc Bathroom | Measurements not available | ||
| Main Level | 3pc Bathroom | Measurements not available | ||
| Main Level | 2pc Bathroom | Measurements not available | ||
| Main Level | Bedroom | 11'6'' x 8'8'' | ||
| Main Level | Primary Bedroom | 8'8'' x 8'1'' | ||
| Main Level | Living Room | 14'8'' x 9'2'' | ||
| Main Level | Dining Room | 14'8'' x 18'8'' | ||
| Main Level | Kitchen | 7'8'' x 18'8'' |
https://www.realtor.ca/real-estate/27747129/5050-intrepid-drive-mississauga
Interested?
Contact us for more information
Anup Singh
Salesperson
10220 Derry Road Unit 204
Milton, Ontario L9T 7J3















































