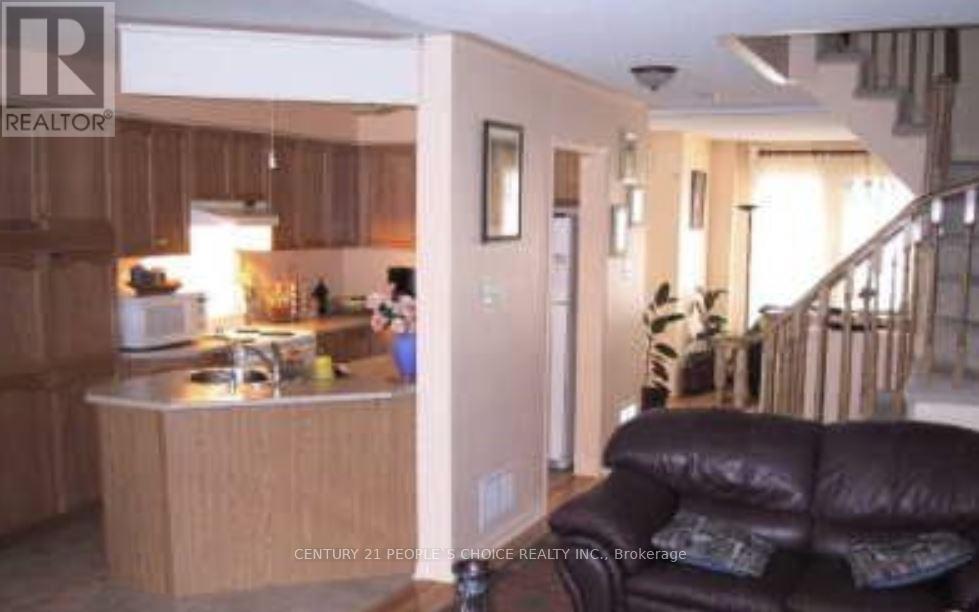85 - 2665 Thomas Street Mississauga, Ontario L5M 6G6
$3,400 Monthly
Beautiful 2 Story Townhouse With Open Concept Design. High Demand Area Of John Frazer School/Gonzaga District, Community Centre, Transit, Go Train, 401/403 & 407, Parks, Shops. Good Size Bedrooms. Excellent location and a great townhouse complex. Very convenient walk to schools, shopping center and bus stops.5 Min drive to Streetsville GO Train, Erin Mills GO Bus terminal, Credit Valley Hospital. Kids safe complex with newly renovated park and play area. Ample parking for guests. (id:59406)
Property Details
| MLS® Number | W11897056 |
| Property Type | Single Family |
| Neigbourhood | Central Erin Mills |
| Community Name | Central Erin Mills |
| AmenitiesNearBy | Park, Public Transit, Schools |
| CommunityFeatures | Pets Not Allowed, School Bus |
| ParkingSpaceTotal | 2 |
Building
| BathroomTotal | 4 |
| BedroomsAboveGround | 4 |
| BedroomsTotal | 4 |
| Amenities | Visitor Parking |
| Appliances | Water Heater, Garage Door Opener Remote(s) |
| BasementDevelopment | Unfinished |
| BasementType | N/a (unfinished) |
| CoolingType | Central Air Conditioning |
| ExteriorFinish | Brick |
| FireProtection | Smoke Detectors |
| FlooringType | Hardwood, Ceramic, Carpeted |
| HalfBathTotal | 1 |
| HeatingFuel | Natural Gas |
| HeatingType | Forced Air |
| StoriesTotal | 2 |
| SizeInterior | 1399.9886 - 1598.9864 Sqft |
| Type | Row / Townhouse |
Parking
| Detached Garage |
Land
| Acreage | No |
| LandAmenities | Park, Public Transit, Schools |
Rooms
| Level | Type | Length | Width | Dimensions |
|---|---|---|---|---|
| Second Level | Primary Bedroom | 4.88 m | 3.88 m | 4.88 m x 3.88 m |
| Second Level | Bedroom 2 | 3.66 m | 2.74 m | 3.66 m x 2.74 m |
| Second Level | Bedroom 3 | 2.74 m | 2.74 m | 2.74 m x 2.74 m |
| Main Level | Living Room | 3.48 m | 3.08 m | 3.48 m x 3.08 m |
| Main Level | Family Room | 5.17 m | 2.77 m | 5.17 m x 2.77 m |
| Main Level | Kitchen | 3.84 m | 2.32 m | 3.84 m x 2.32 m |
| Main Level | Dining Room | 2.74 m | 2.32 m | 2.74 m x 2.32 m |
Interested?
Contact us for more information
Salman Rashid
Salesperson
120 Matheson Blvd E #103
Mississauga, Ontario L4Z 1X1








