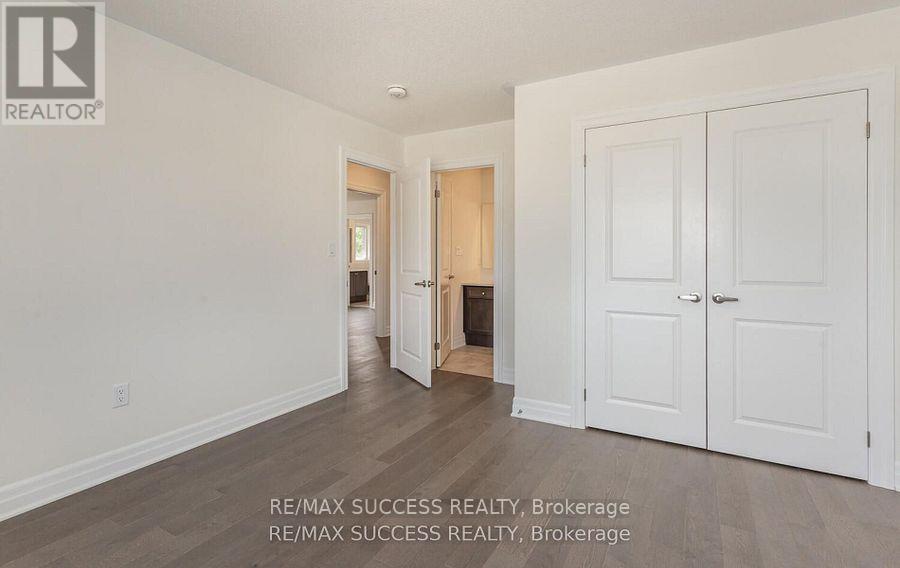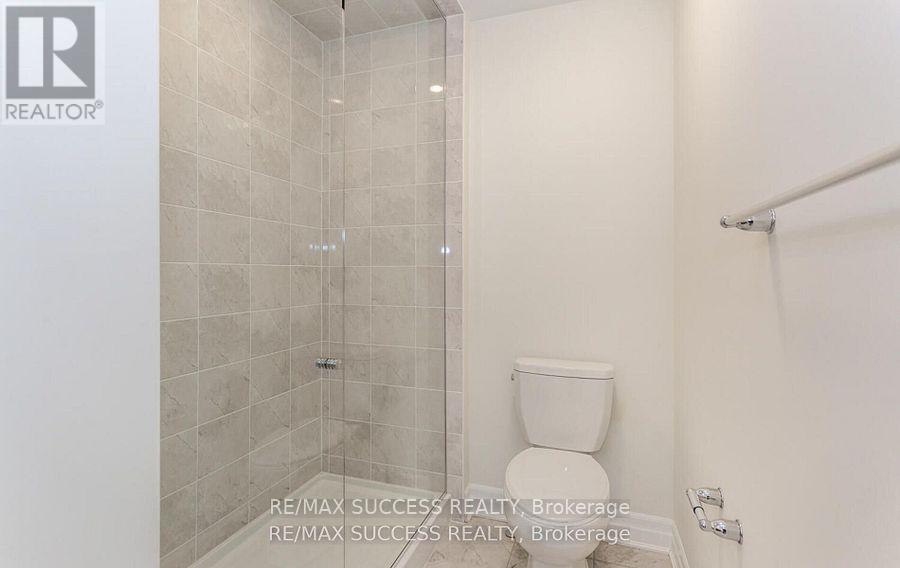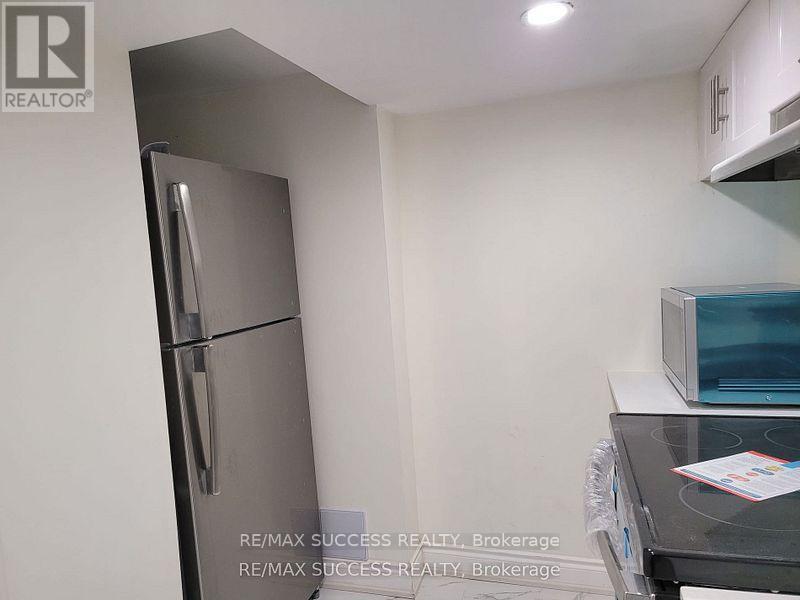588 Queen Mary Drive Brampton, Ontario L7A 5H5
$1,679,000
""LEGAL BASEMENT"" Beautiful Mattamy Luxury Detached Home in Prime Location Backing Onto Forest and Trail! This stunning 4-bedroom, 3-bathroom home offers spacious living with engineered hardwood flooring throughout. The open-concept, modern kitchen is perfect for entertaining, and the home features a double garage for added convenience. The backyard is a premium feature, backing onto lush trees and green bushes, offering a stunning, open, and peaceful view that was a special upgrade by the developer. This property also includes a fully legal basement apartment with a separate entrance and its own hydro meter, providing an excellent opportunity for rental income or multi-generational living. The basement features 2 bedrooms with closets and windows, a den (used as a bedroom) with a window, a 4-piece bathroom, and a fully equipped kitchen with stainless steel appliances. Enjoy additional finished space in this move-in-ready home, perfect for your family's needs! (id:59406)
Property Details
| MLS® Number | W11897110 |
| Property Type | Single Family |
| Community Name | Northwest Brampton |
| AmenitiesNearBy | Public Transit |
| Features | Wooded Area, Carpet Free |
| ParkingSpaceTotal | 4 |
Building
| BathroomTotal | 5 |
| BedroomsAboveGround | 4 |
| BedroomsBelowGround | 3 |
| BedroomsTotal | 7 |
| Amenities | Fireplace(s) |
| Appliances | Water Heater, Dryer, Microwave, Refrigerator, Stove, Washer |
| BasementFeatures | Separate Entrance |
| BasementType | N/a |
| ConstructionStyleAttachment | Detached |
| CoolingType | Central Air Conditioning |
| ExteriorFinish | Brick Facing |
| FlooringType | Hardwood, Ceramic |
| FoundationType | Poured Concrete |
| HalfBathTotal | 1 |
| HeatingFuel | Natural Gas |
| HeatingType | Forced Air |
| StoriesTotal | 2 |
| SizeInterior | 2999.975 - 3499.9705 Sqft |
| Type | House |
| UtilityWater | Municipal Water |
Parking
| Attached Garage |
Land
| Acreage | No |
| LandAmenities | Public Transit |
| Sewer | Sanitary Sewer |
| SizeDepth | 114 Ft ,3 In |
| SizeFrontage | 36 Ft ,9 In |
| SizeIrregular | 36.8 X 114.3 Ft |
| SizeTotalText | 36.8 X 114.3 Ft |
Rooms
| Level | Type | Length | Width | Dimensions |
|---|---|---|---|---|
| Second Level | Primary Bedroom | 4.87 m | 4.66 m | 4.87 m x 4.66 m |
| Second Level | Bedroom 2 | 3.84 m | 3.87 m | 3.84 m x 3.87 m |
| Second Level | Bedroom 3 | 3.9 m | 3.35 m | 3.9 m x 3.35 m |
| Second Level | Bedroom 4 | 3.84 m | 3.14 m | 3.84 m x 3.14 m |
| Basement | Bedroom | Measurements not available | ||
| Basement | Recreational, Games Room | Measurements not available | ||
| Basement | Kitchen | Measurements not available | ||
| Basement | Bedroom | Measurements not available | ||
| Ground Level | Living Room | 4.9 m | 5.6 m | 4.9 m x 5.6 m |
| Ground Level | Dining Room | 4.01 m | 3.07 m | 4.01 m x 3.07 m |
| Ground Level | Kitchen | 4.11 m | 2.74 m | 4.11 m x 2.74 m |
| Ground Level | Eating Area | 4.11 m | 2.92 m | 4.11 m x 2.92 m |
Interested?
Contact us for more information
Ali Salarian
Broker of Record
2600 Edenhurst Dr #307
Mississauga, Ontario L5A 3Z8
Dany Azar
Salesperson
2600 Edenhurst Dr #307
Mississauga, Ontario L5A 3Z8









































