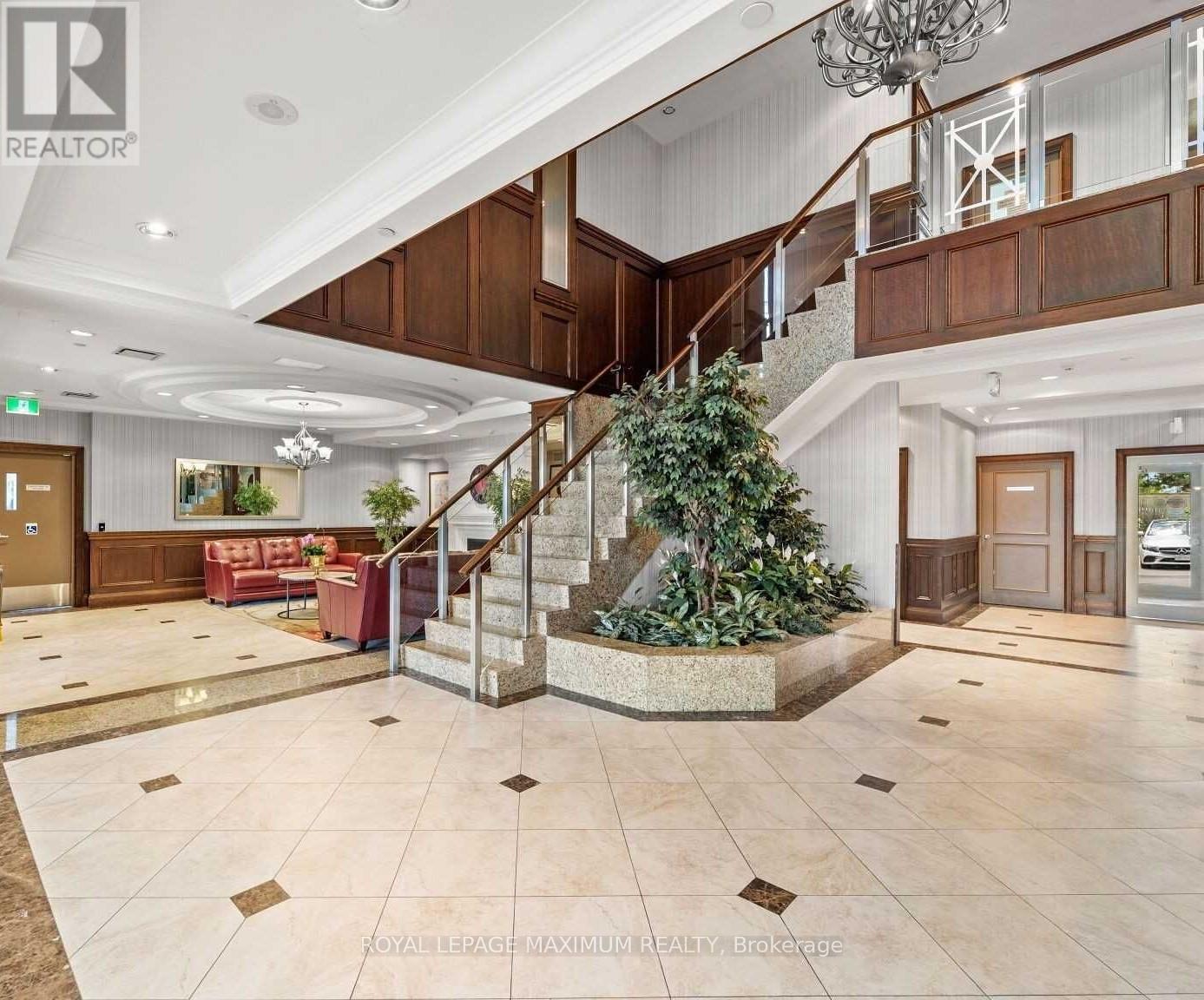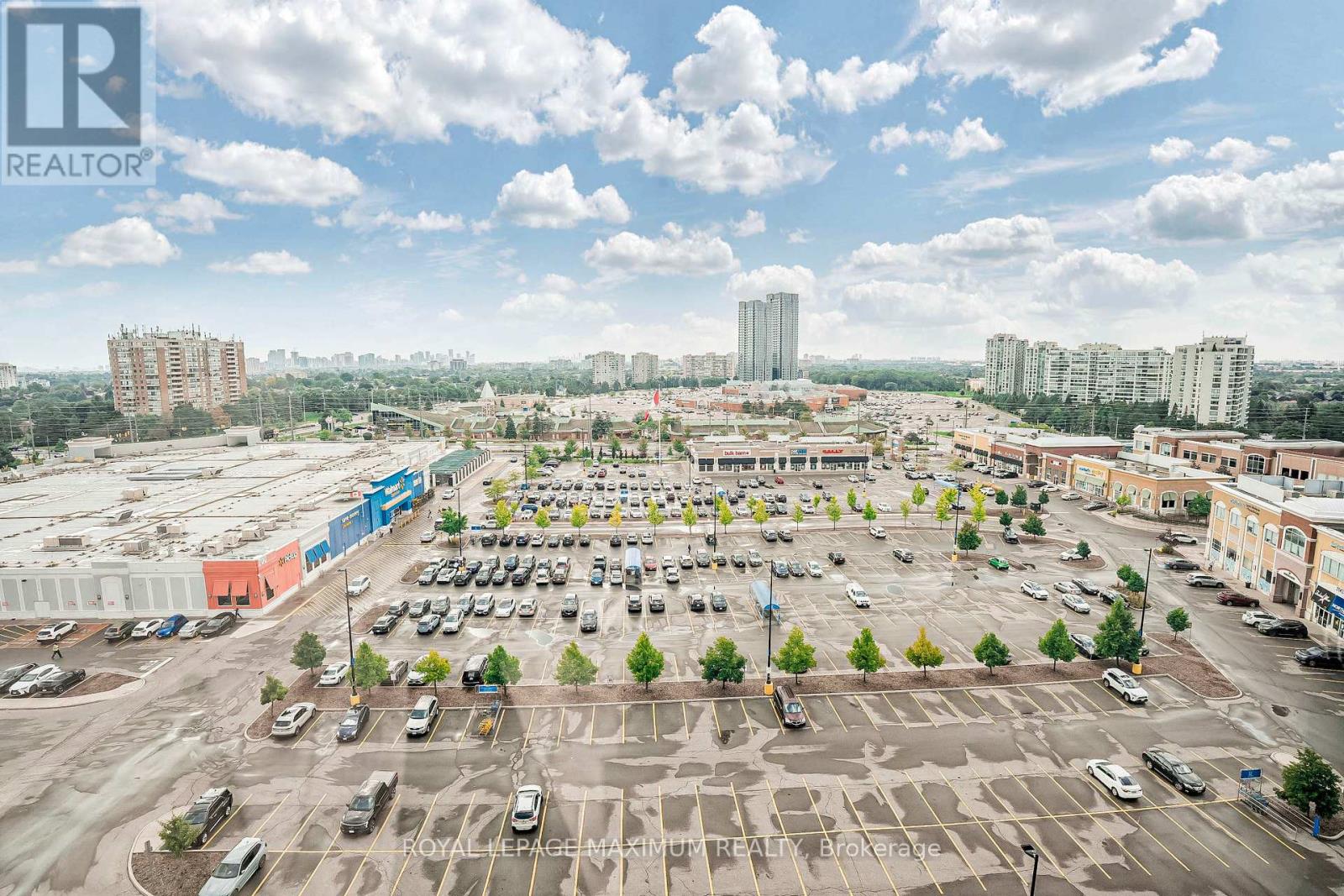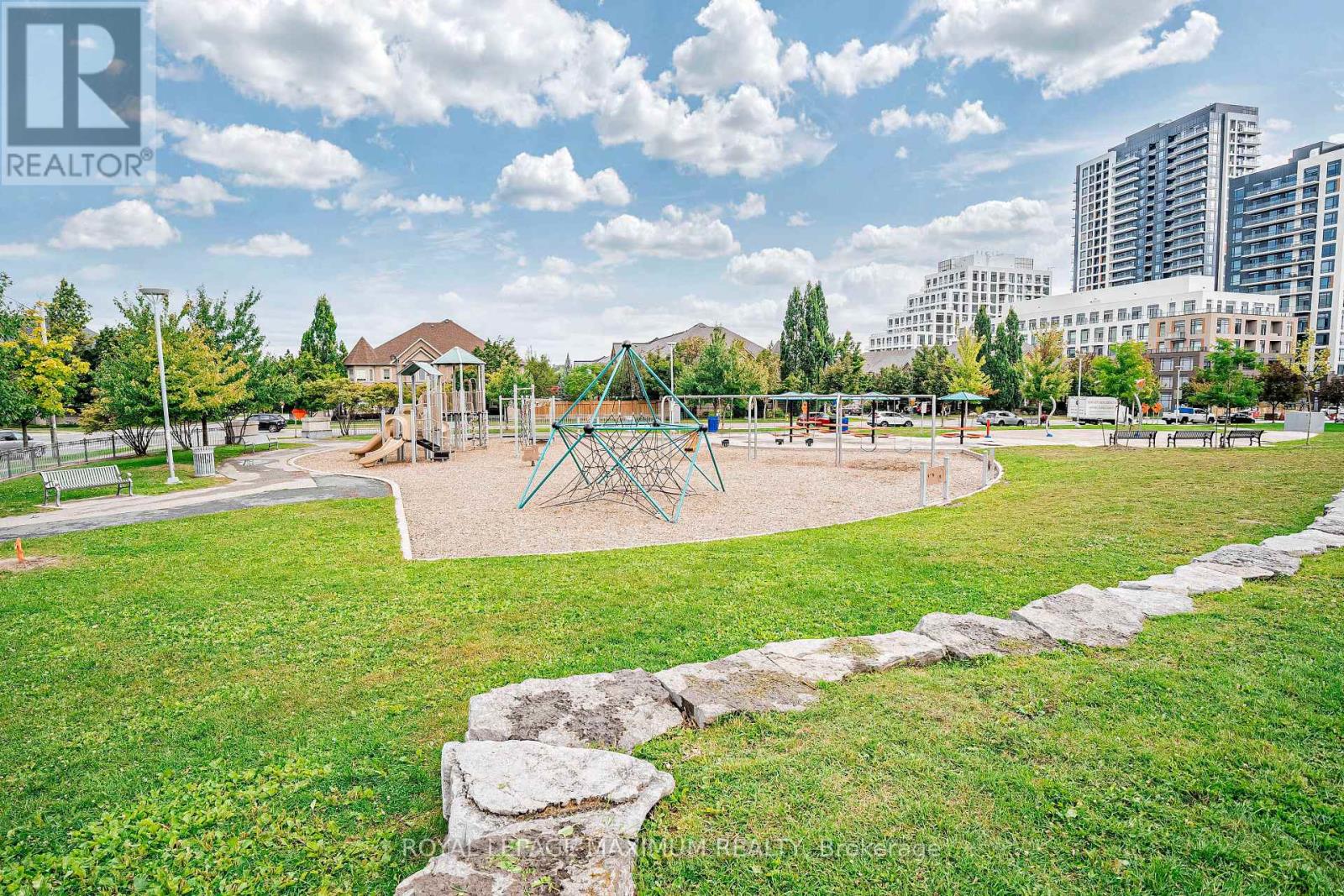1203 - 15 North Park Road Vaughan, Ontario L4J 0A1
$568,880Maintenance, Heat, Water, Common Area Maintenance, Insurance, Parking
$578.04 Monthly
Maintenance, Heat, Water, Common Area Maintenance, Insurance, Parking
$578.04 MonthlyGreat Value In The City: This Wonderful Condo Is Nestled In The Coveted Beverley Condos @ Thornhill City Centre Located In The Heart Of The Sought-After Thornhill Area. Suite Features: Exceptional Layout w/635 Sq.Ft, 1 Large Bedroom + Den, 1 Bath, Functional Kitchen w/S.S Appliances, Granite Countertops, Flush Breakfast Bar (Fits 4 Stools), Backsplash, Living/Dining Room Combined, Freshly Painted, Laminate & Ceramic Floors Throughout, Ensuite Laundry, 12th Floor Premium, Unobstructed South-View Of City, 1 Underground Parking Space (Close To Elevators), 1 Storage Locker, A+ Location & More! Building Amenities Include: Indoor Swimming Pool + Hot Tub, Sauna, Gym, Party Room, Billiards w/Pool Table & Security Guard Onsite. Just Steps Away From The Iconic Promenade Shopping Centre, Thornhill Green Park & Public Transit. And Within Close Proximity To Langstaff GO Station & Highway 407-ETR. This Condo Is An Excellent Acquisition For Those Seeking Comfort, Investment & Entertainment! **** EXTRAS **** *Click The Multimedia Virtual Tour Link For Additional Photos/Video & Schedule Your Personal Tour Today To View This Wonderful Move-In Ready Condo* (id:59406)
Property Details
| MLS® Number | N11896713 |
| Property Type | Single Family |
| Neigbourhood | Beverley Glen |
| Community Name | Beverley Glen |
| CommunityFeatures | Pet Restrictions |
| ParkingSpaceTotal | 1 |
Building
| BathroomTotal | 1 |
| BedroomsAboveGround | 1 |
| BedroomsBelowGround | 1 |
| BedroomsTotal | 2 |
| Amenities | Storage - Locker |
| Appliances | Hot Tub, Range, Refrigerator, Sauna, Stove |
| CoolingType | Central Air Conditioning |
| ExteriorFinish | Concrete |
| FlooringType | Ceramic, Laminate |
| HeatingFuel | Natural Gas |
| HeatingType | Forced Air |
| SizeInterior | 599.9954 - 698.9943 Sqft |
| Type | Apartment |
Parking
| Underground |
Land
| Acreage | No |
Rooms
| Level | Type | Length | Width | Dimensions |
|---|---|---|---|---|
| Flat | Foyer | 1.02 m | 1.3 m | 1.02 m x 1.3 m |
| Flat | Living Room | 1.49 m | 2.24 m | 1.49 m x 2.24 m |
| Flat | Dining Room | 1.49 m | 2.24 m | 1.49 m x 2.24 m |
| Flat | Kitchen | 2.6 m | 2.9 m | 2.6 m x 2.9 m |
| Flat | Primary Bedroom | 3.07 m | 4.23 m | 3.07 m x 4.23 m |
| Flat | Den | 2.35 m | 2.48 m | 2.35 m x 2.48 m |
| Flat | Laundry Room | 1.08 m | 1.8 m | 1.08 m x 1.8 m |
Interested?
Contact us for more information
Claudio Nunes
Salesperson
7694 Islington Avenue, 2nd Floor
Vaughan, Ontario L4L 1W3










































