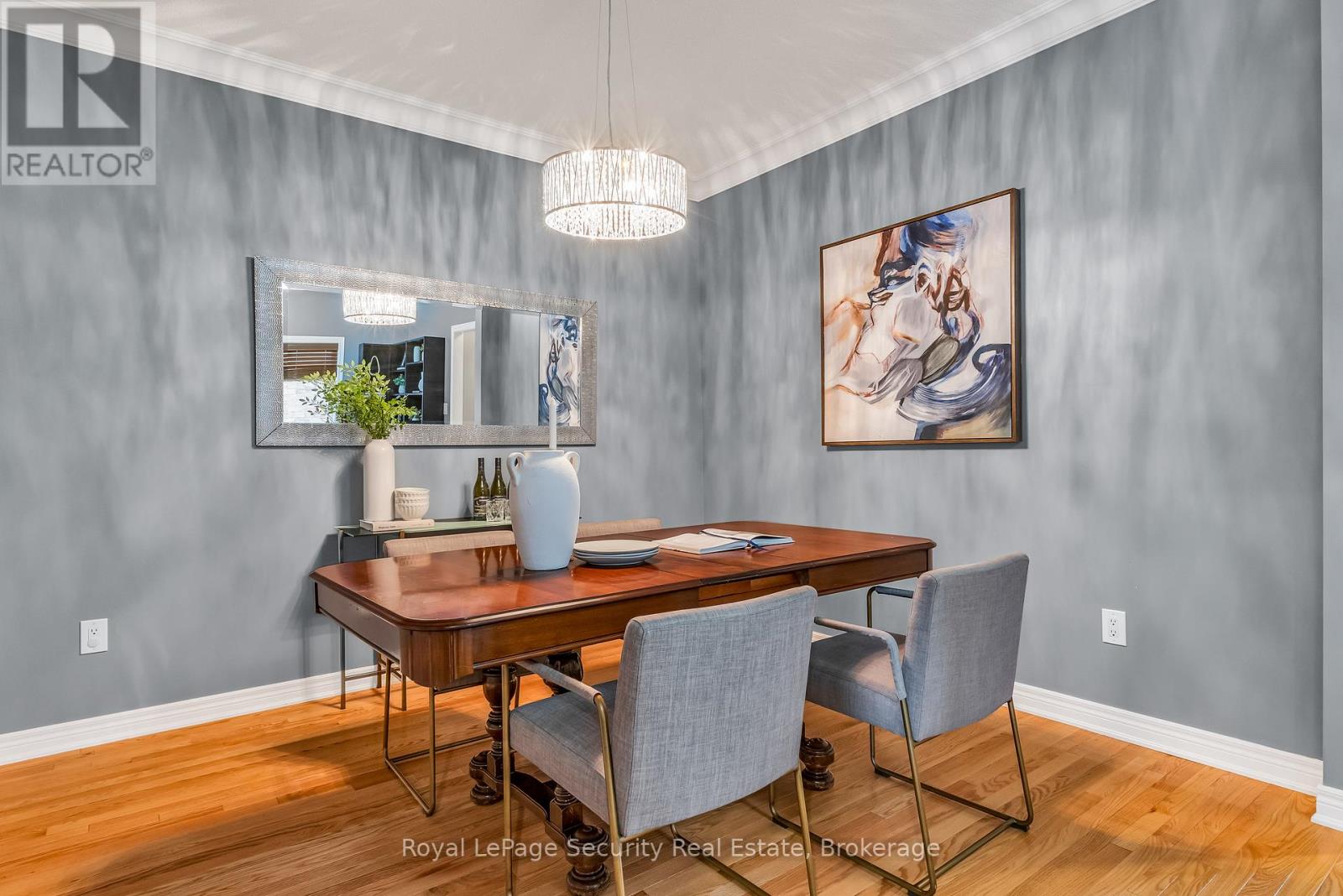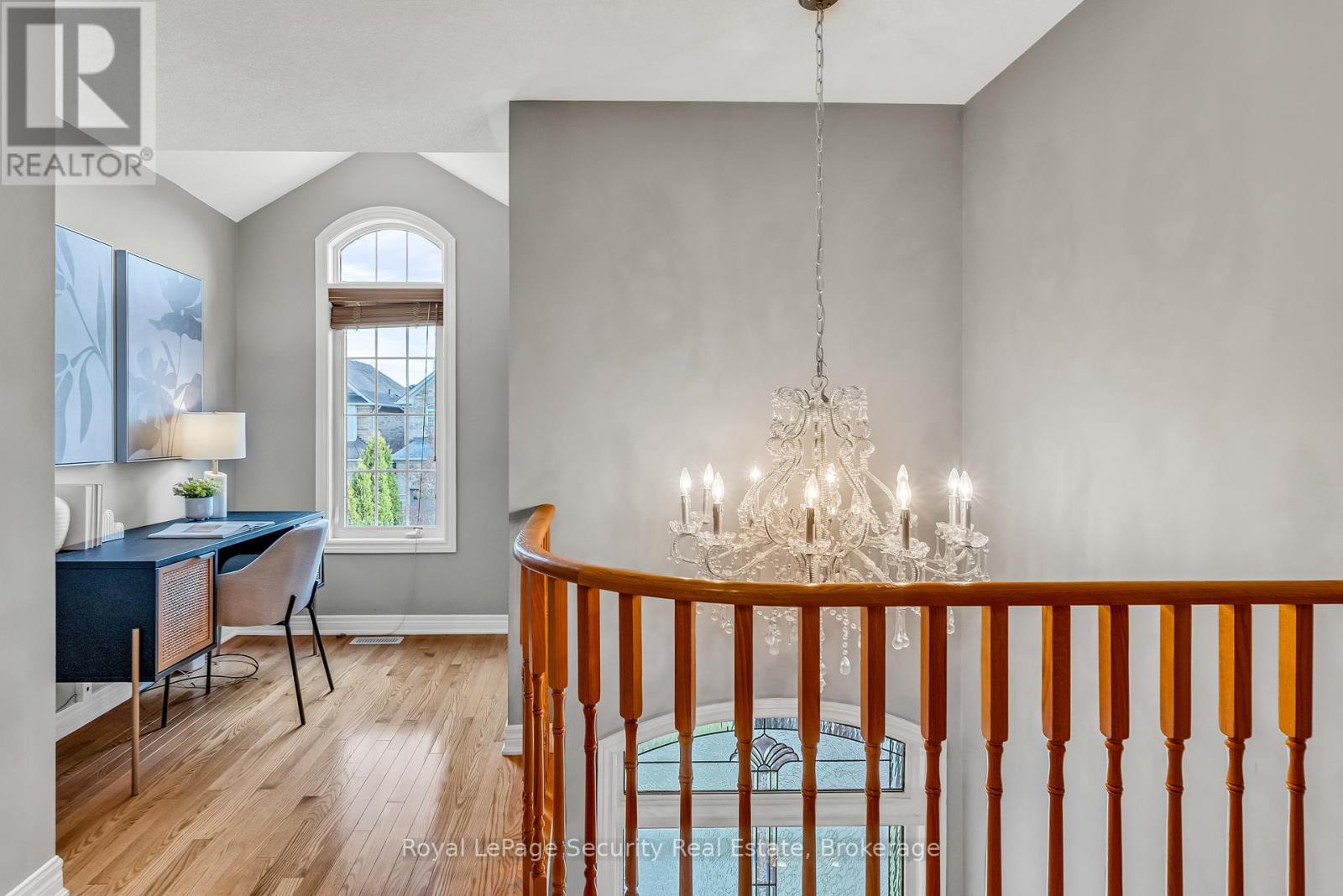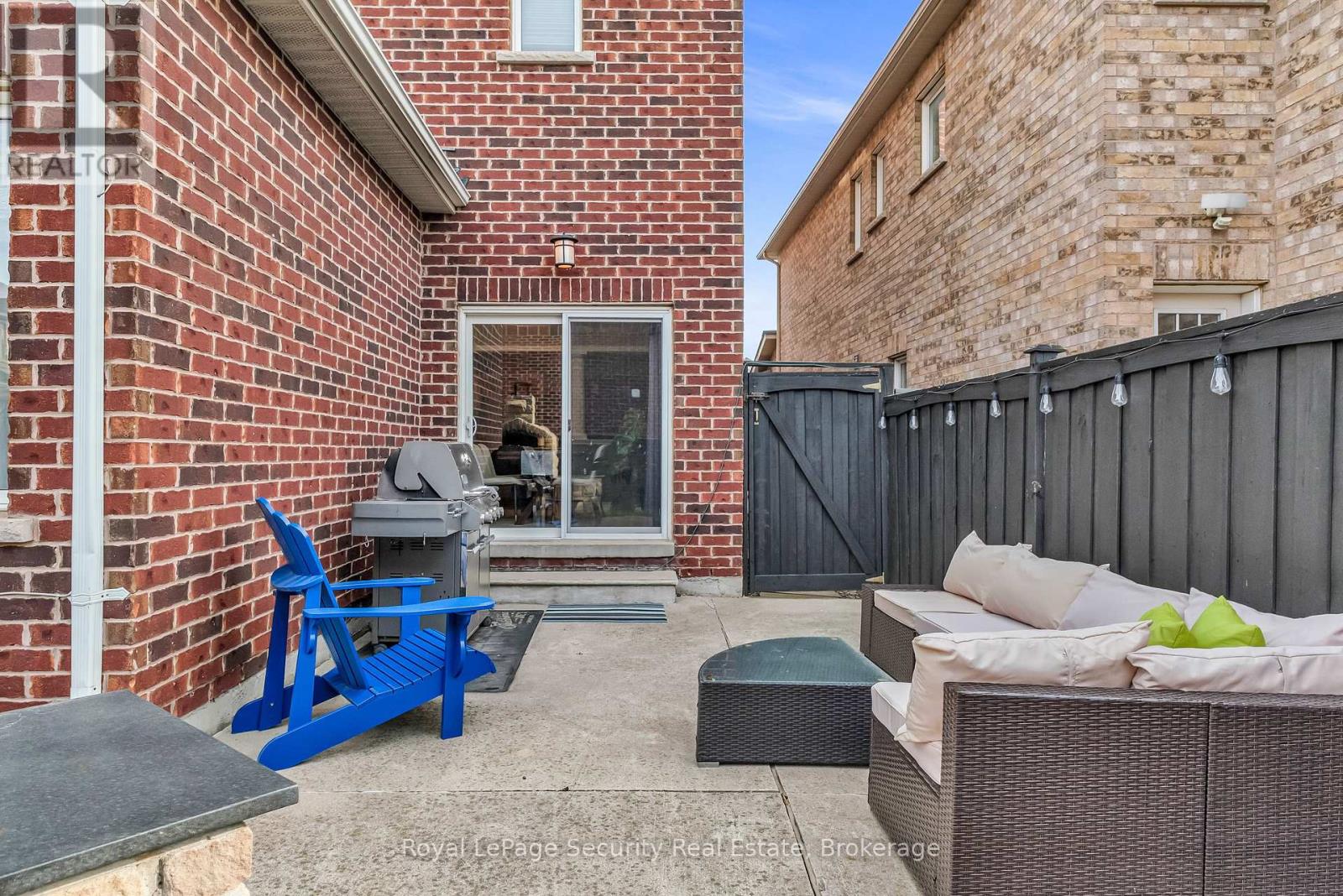40 Summit Drive Vaughan, Ontario L4H 0K1
$1,429,000
Discover your dream home in highly sought-after Vellore Village!This absolutely stunning 2,597 Sq Ft, 4 -bdrm residence boasts exceptional curb appeal & beautifully landscaped. Step inside to an inviting foyer & wide hallway, featuring 9-foot ceilings. Formal dining rm is perfect for hosting gatherings, while the living room showcases built-in shelves. Spacious kitchen looks into cozy family room, complete with a gas fireplace. Ascend to the second floor, where you'll find 3 bedrooms, 2 full baths & versatile computer loft.The private third-floor primary bedroom sanctuary is a true retreat, featuring two walk-in closets and 4-piece ensuite with a relaxing corner tub.Finished basement is an entertainer's delight, complete with a modern kitchen ('20) & a convenient 3-piece bath (also '20), along with ample storage space. Enjoy outdoor living in the fully fenced backyard, featuring a custom stone charcoal BBQ-perfect for summer cookouts.Don't miss your chance to own this exceptional home! **** EXTRAS **** Pot lights ('23), landscaping/interlock ('20), roof ('22), furnace (Aug. '24), stone BBQ ('19). Direct entry to garage from home. (id:59406)
Property Details
| MLS® Number | N11895958 |
| Property Type | Single Family |
| Community Name | Vellore Village |
| AmenitiesNearBy | Park, Schools, Hospital, Public Transit |
| ParkingSpaceTotal | 4 |
| Structure | Shed |
Building
| BathroomTotal | 5 |
| BedroomsAboveGround | 4 |
| BedroomsTotal | 4 |
| Amenities | Fireplace(s) |
| Appliances | Central Vacuum, Water Heater, Dishwasher, Garage Door Opener, Refrigerator, Stove |
| BasementDevelopment | Finished |
| BasementType | N/a (finished) |
| ConstructionStyleAttachment | Detached |
| CoolingType | Central Air Conditioning |
| ExteriorFinish | Brick |
| FireplacePresent | Yes |
| FireplaceTotal | 1 |
| FlooringType | Hardwood, Laminate, Ceramic, Parquet |
| FoundationType | Block |
| HalfBathTotal | 1 |
| HeatingFuel | Natural Gas |
| HeatingType | Forced Air |
| StoriesTotal | 2 |
| SizeInterior | 2499.9795 - 2999.975 Sqft |
| Type | House |
| UtilityWater | Municipal Water |
Parking
| Garage |
Land
| Acreage | No |
| FenceType | Fenced Yard |
| LandAmenities | Park, Schools, Hospital, Public Transit |
| LandscapeFeatures | Landscaped |
| Sewer | Sanitary Sewer |
| SizeDepth | 105 Ft |
| SizeFrontage | 30 Ft ,1 In |
| SizeIrregular | 30.1 X 105 Ft |
| SizeTotalText | 30.1 X 105 Ft |
Rooms
| Level | Type | Length | Width | Dimensions |
|---|---|---|---|---|
| Second Level | Bedroom 2 | 3.47 m | 3.35 m | 3.47 m x 3.35 m |
| Second Level | Bedroom 3 | 3.88 m | 3.08 m | 3.88 m x 3.08 m |
| Second Level | Bedroom 4 | 3.43 m | 3.06 m | 3.43 m x 3.06 m |
| Second Level | Office | 2.45 m | 1.77 m | 2.45 m x 1.77 m |
| Third Level | Primary Bedroom | 6.3 m | 5.33 m | 6.3 m x 5.33 m |
| Basement | Kitchen | 6.42 m | 3.07 m | 6.42 m x 3.07 m |
| Basement | Recreational, Games Room | 7.31 m | 3.84 m | 7.31 m x 3.84 m |
| Main Level | Family Room | 3.97 m | 3.65 m | 3.97 m x 3.65 m |
| Main Level | Kitchen | 3.28 m | 2.96 m | 3.28 m x 2.96 m |
| Main Level | Eating Area | 3.69 m | 3.42 m | 3.69 m x 3.42 m |
| Main Level | Dining Room | 6.69 m | 3.33 m | 6.69 m x 3.33 m |
| Main Level | Living Room | 6.69 m | 3.33 m | 6.69 m x 3.33 m |
https://www.realtor.ca/real-estate/27744660/40-summit-drive-vaughan-vellore-village-vellore-village
Interested?
Contact us for more information
Marta Goncalves
Salesperson
2700 Dufferin Street Unit 47
Toronto, Ontario M6B 4J3










































