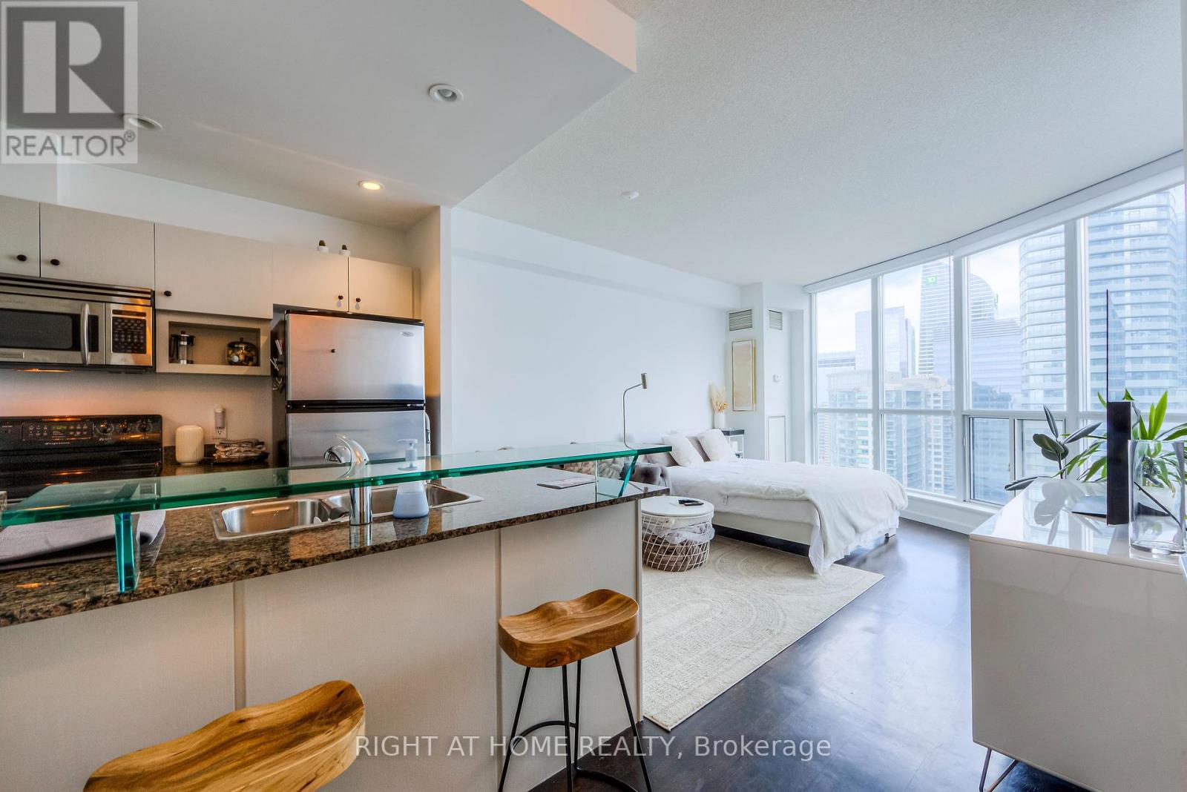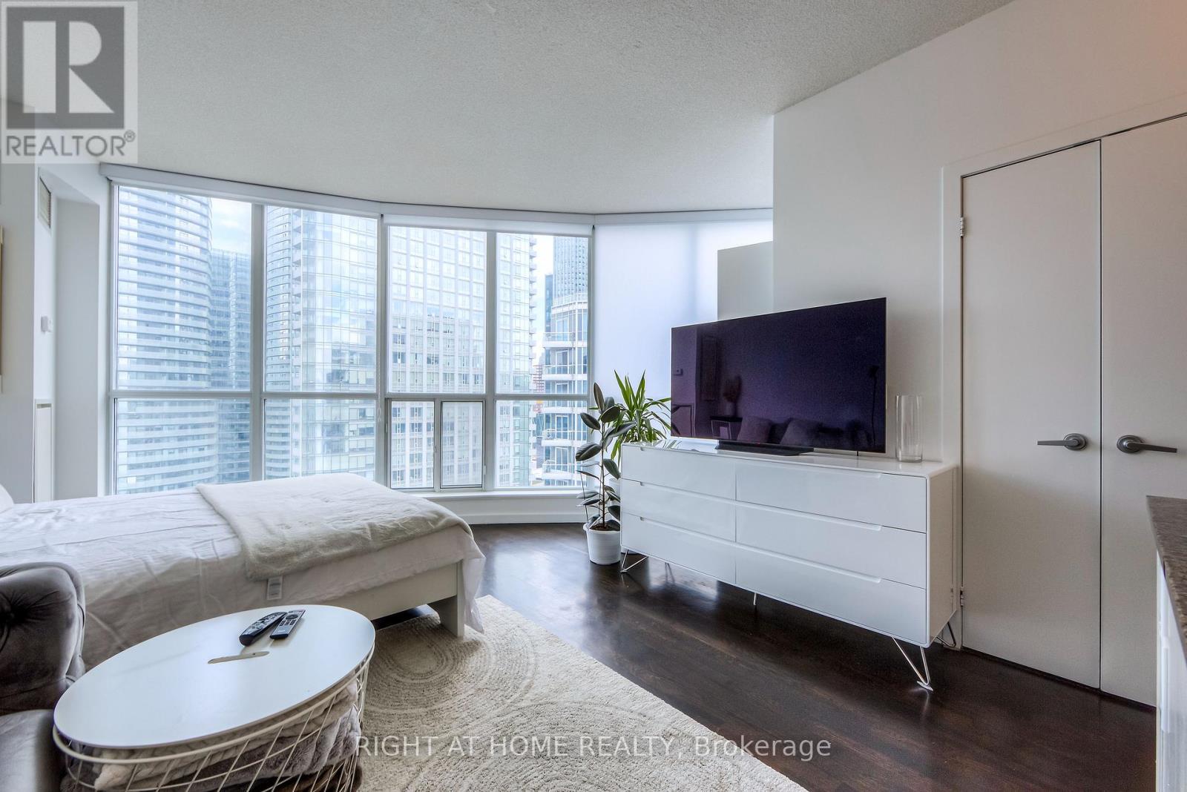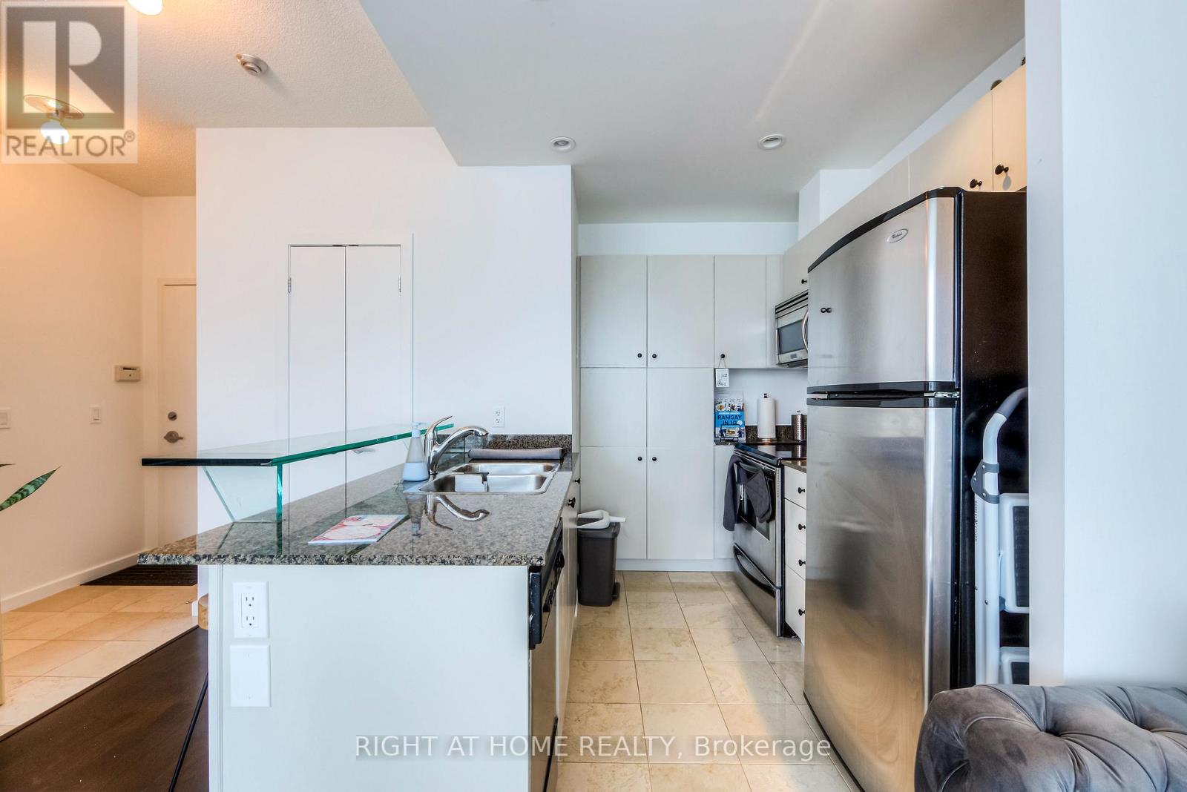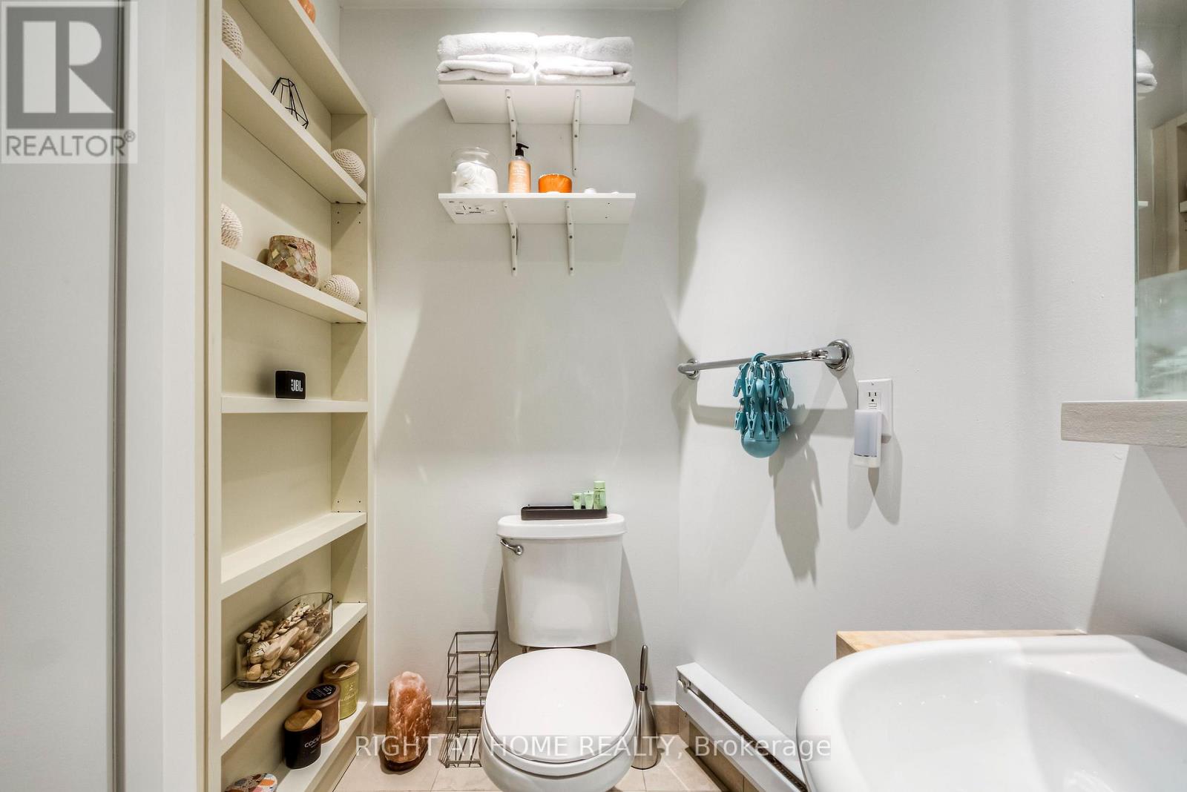3401 - 208 Queens Quay W Toronto, Ontario M5Y 2Y5
$2,500 Monthly
Discover upscale waterfront living in this luxurious studio apartment, where comfort and convenience meet iconic Toronto views. The unit is fully furnished, featuring high ceilings, a scenic view of the CN Tower, and thoughtful touches like blackout and day blinds for optimal privacy and lighting control. Enjoy a cozy living space with everything you need, from a comfortable sleeping area to a sleek, full bathroom, laminated floors, granite countertop, and stainless-steel appliances. The apartment also includes in-suite laundry with a washer/dryer, central heating and air conditioning. All utilities and high-speed internet are included at no extra cost. Also included in the building are premium amenities, including indoor/outdoor pool, sauna, steam room, gym, party room and guest suites. Here, your wellness needs are met without leaving home. Located by the waterfront with streetcar access and grocery stores right across the street. Union Station is a quick 10-minute walk, and can be accessed from Torontos PATH system, which is only 2 minutes away. Major attractions, including the CN Tower, Ripleys Aquarium, and Maple Leaf Square, are all nearby within less than 10 min walk, placing you in the heart of Torontos best sights. Perfect for both short-term and lo **** EXTRAS **** Furnished Unit,Central Air Conditioning,Common Elements,Building Insurance, Water, Heat. (id:59406)
Property Details
| MLS® Number | C10411540 |
| Property Type | Single Family |
| Community Name | Waterfront Communities C1 |
| CommunityFeatures | Pet Restrictions |
| Features | Carpet Free |
| PoolType | Indoor Pool, Outdoor Pool |
| WaterFrontType | Waterfront |
Building
| BathroomTotal | 1 |
| Amenities | Security/concierge, Exercise Centre, Sauna |
| CoolingType | Central Air Conditioning |
| ExteriorFinish | Concrete |
| FlooringType | Laminate |
| HeatingFuel | Natural Gas |
| HeatingType | Forced Air |
| Type | Apartment |
Land
| Acreage | No |
Rooms
| Level | Type | Length | Width | Dimensions |
|---|---|---|---|---|
| Main Level | Living Room | 5.2 m | 4.83 m | 5.2 m x 4.83 m |
| Main Level | Dining Room | 5.2 m | 4.83 m | 5.2 m x 4.83 m |
| Main Level | Kitchen | 2.57 m | 2.34 m | 2.57 m x 2.34 m |
| Main Level | Foyer | 2.06 m | 1.12 m | 2.06 m x 1.12 m |
| Main Level | Bedroom | 5.2 m | 4.83 m | 5.2 m x 4.83 m |
Interested?
Contact us for more information
Ekua Bamfo
Broker
1396 Don Mills Rd Unit B-121
Toronto, Ontario M3B 0A7


























