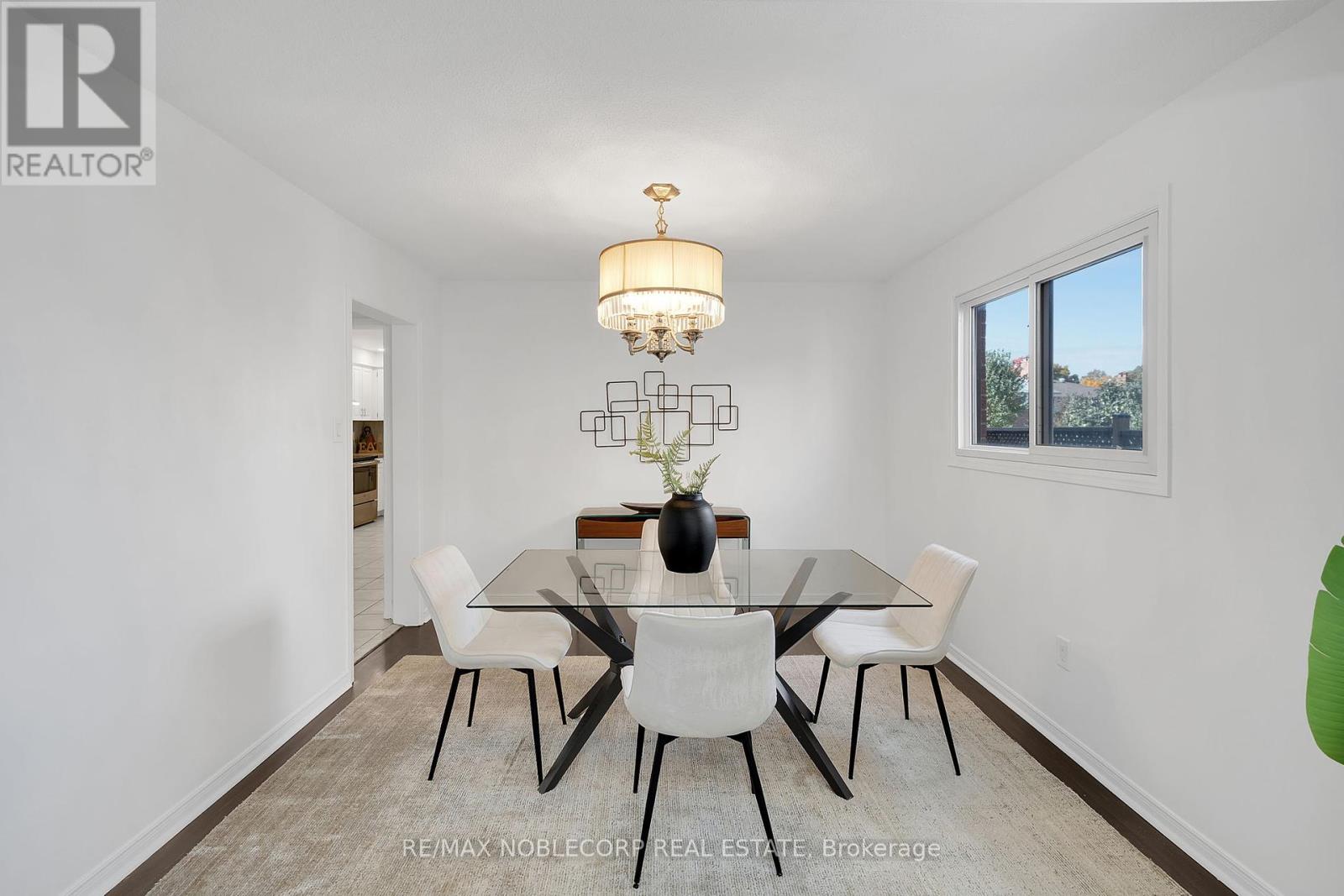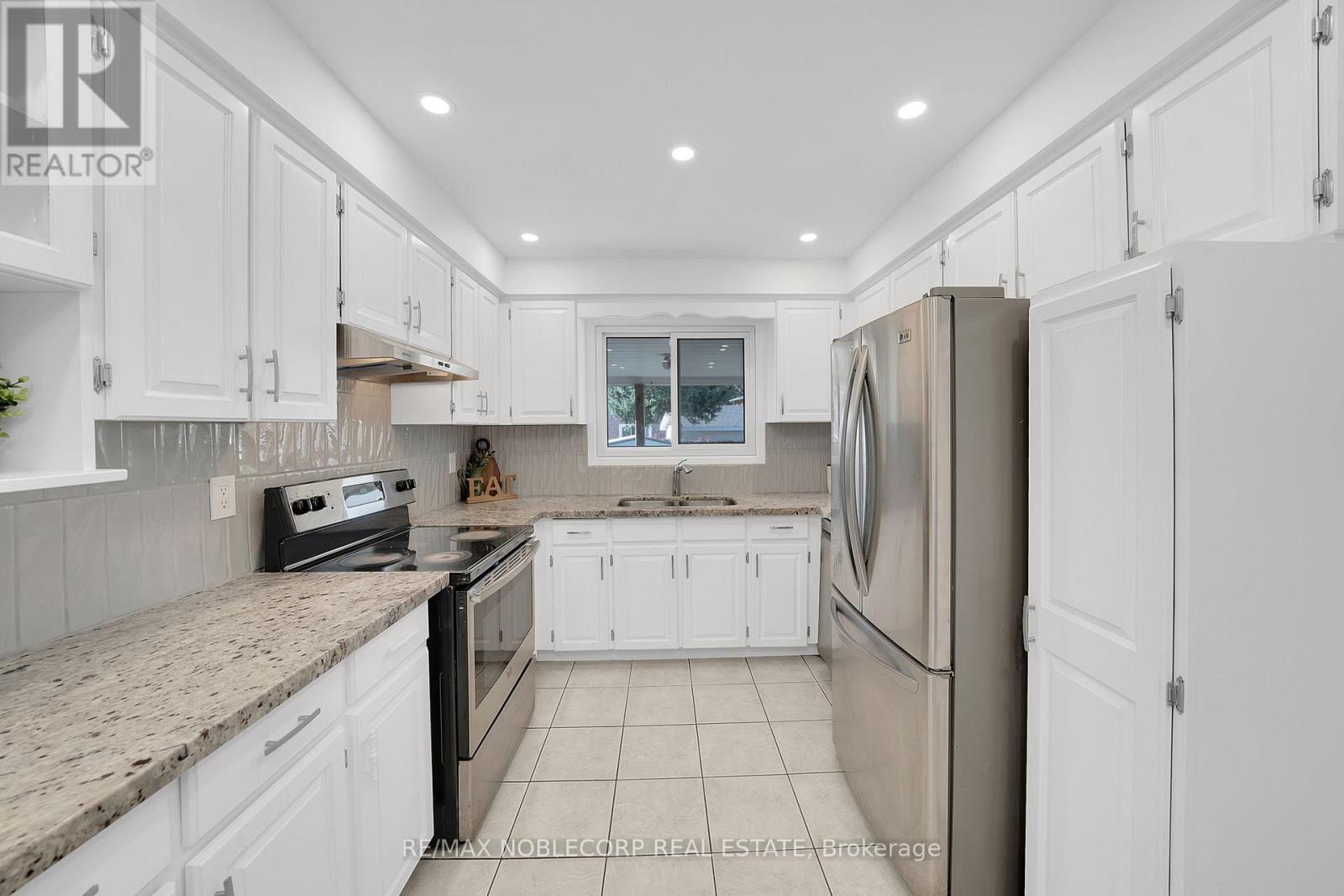182 Tall Grass Trail Vaughan, Ontario L4L 3P8
$3,500 Monthly
Main Floor and 2nd Floor Only!! Welcome to this spacious, fully detached 4-bedroom, 3-bathroom home, offering over 2200 sq ft of comfortable living space in the highly sought-after community of Woodbridge, Ontario. Perfect for families, professionals, or those who love to entertain, this beautiful home boasts a functional and open layout with high-end finishes throughout. Features, 4 spacious bedrooms including a master suite with an ensuite bathroom. 3 modern bathrooms featuring sleek fixtures and plenty of space. Separate laundry room for added convenience. Bright and airy open-concept living and dining areas perfect for hosting guests or relaxing. Fully equipped kitchen with stainless steel appliances, ample cabinetry. Large backyard for outdoor enjoyment. Conveniently located with easy access to Highways 400, 407, and 427, offering quick commuting options to major city centers, shopping, dining, and top-rated schools. This home is ideal for those seeking space, comfort, and prime location in the heart of Woodbridge. Don't miss out on this rare rental opportunity! (id:59406)
Property Details
| MLS® Number | N11894917 |
| Property Type | Single Family |
| Community Name | East Woodbridge |
| AmenitiesNearBy | Hospital, Park, Schools, Public Transit, Place Of Worship |
| Features | Carpet Free |
| ParkingSpaceTotal | 2 |
| ViewType | View |
Building
| BathroomTotal | 3 |
| BedroomsAboveGround | 4 |
| BedroomsTotal | 4 |
| Amenities | Fireplace(s) |
| Appliances | Garage Door Opener Remote(s), Dishwasher, Dryer, Freezer, Garage Door Opener, Hood Fan, Oven, Range, Refrigerator, Washer |
| BasementDevelopment | Finished |
| BasementFeatures | Separate Entrance, Walk Out |
| BasementType | N/a (finished) |
| ConstructionStyleAttachment | Detached |
| CoolingType | Central Air Conditioning |
| ExteriorFinish | Concrete, Brick |
| FireplacePresent | Yes |
| FlooringType | Hardwood |
| FoundationType | Brick, Concrete |
| HeatingFuel | Natural Gas |
| HeatingType | Forced Air |
| StoriesTotal | 2 |
| SizeInterior | 1999.983 - 2499.9795 Sqft |
| Type | House |
| UtilityWater | Municipal Water |
Parking
| Attached Garage |
Land
| Acreage | No |
| LandAmenities | Hospital, Park, Schools, Public Transit, Place Of Worship |
| Sewer | Sanitary Sewer |
Rooms
| Level | Type | Length | Width | Dimensions |
|---|---|---|---|---|
| Second Level | Primary Bedroom | 6.37 m | 4.42 m | 6.37 m x 4.42 m |
| Second Level | Bedroom 2 | 4.51 m | 2.78 m | 4.51 m x 2.78 m |
| Second Level | Bedroom 3 | 3.7 m | 3.23 m | 3.7 m x 3.23 m |
| Second Level | Bedroom 4 | 3.05 m | 2.92 m | 3.05 m x 2.92 m |
| Main Level | Family Room | 4.6 m | 3.08 m | 4.6 m x 3.08 m |
| Main Level | Sitting Room | 4.88 m | 3.08 m | 4.88 m x 3.08 m |
| Main Level | Dining Room | 3.88 m | 3.08 m | 3.88 m x 3.08 m |
| Main Level | Kitchen | 5.18 m | 2.93 m | 5.18 m x 2.93 m |
Utilities
| Cable | Installed |
| Sewer | Installed |
Interested?
Contact us for more information
Marco Raponi
Salesperson
3603 Langstaff Rd #14&15
Vaughan, Ontario L4K 9G7





























