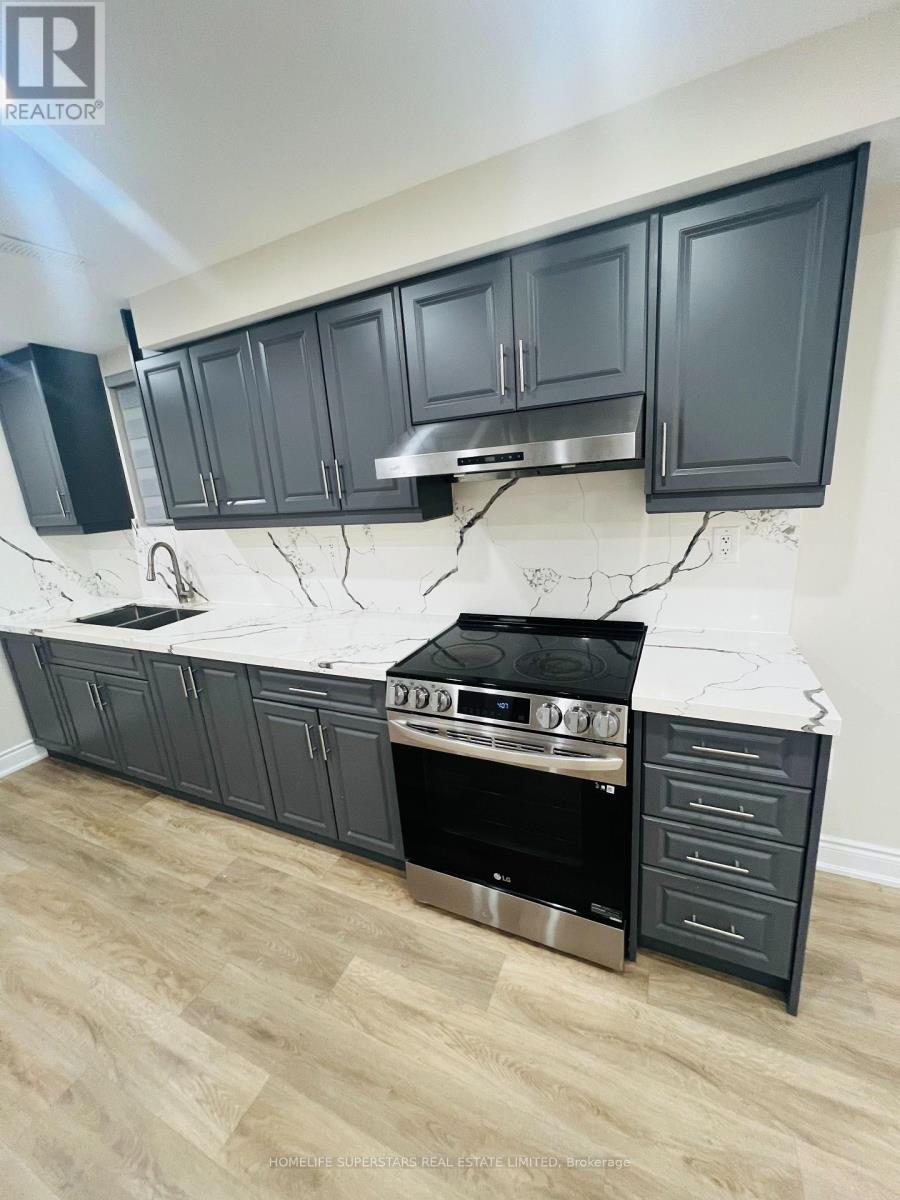17 Speckled Alder Street Caledon, Ontario L7C 4J1
2 Bedroom
2 Bathroom
699.9943 - 1099.9909 sqft
Central Air Conditioning
Forced Air
$1,800 Monthly
Legal basement apartment with separate side entrance. Functional floor plan. Living room combined with kitchen, two bedrooms, two full washrooms and upgraded kitchen. Tenant will pay 30% of utilities bills. Vendor RREA. (id:59406)
Property Details
| MLS® Number | W11893421 |
| Property Type | Single Family |
| Community Name | Rural Caledon |
| CommunityFeatures | School Bus |
| Features | Level, Carpet Free |
| ParkingSpaceTotal | 2 |
Building
| BathroomTotal | 2 |
| BedroomsAboveGround | 2 |
| BedroomsTotal | 2 |
| Appliances | Dryer, Refrigerator, Stove, Washer |
| BasementFeatures | Apartment In Basement |
| BasementType | N/a |
| ConstructionStyleAttachment | Detached |
| CoolingType | Central Air Conditioning |
| ExteriorFinish | Brick, Stucco |
| FlooringType | Vinyl |
| FoundationType | Poured Concrete |
| HeatingFuel | Natural Gas |
| HeatingType | Forced Air |
| StoriesTotal | 2 |
| SizeInterior | 699.9943 - 1099.9909 Sqft |
| Type | House |
| UtilityWater | Municipal Water |
Land
| Acreage | No |
| Sewer | Sanitary Sewer |
| SizeDepth | 89 Ft |
| SizeFrontage | 36 Ft |
| SizeIrregular | 36 X 89 Ft |
| SizeTotalText | 36 X 89 Ft |
Rooms
| Level | Type | Length | Width | Dimensions |
|---|---|---|---|---|
| Basement | Living Room | 6.4 m | 4.57 m | 6.4 m x 4.57 m |
| Basement | Bedroom | 3.45 m | 3.55 m | 3.45 m x 3.55 m |
| Basement | Bedroom 2 | 4.04 m | 2.59 m | 4.04 m x 2.59 m |
Utilities
| Cable | Available |
| Sewer | Available |
https://www.realtor.ca/real-estate/27738956/17-speckled-alder-street-caledon-rural-caledon
Interested?
Contact us for more information
Tilakraj Bijlani
Salesperson
Homelife Superstars Real Estate Limited
102-23 Westmore Drive
Toronto, Ontario M9V 3Y7
102-23 Westmore Drive
Toronto, Ontario M9V 3Y7









